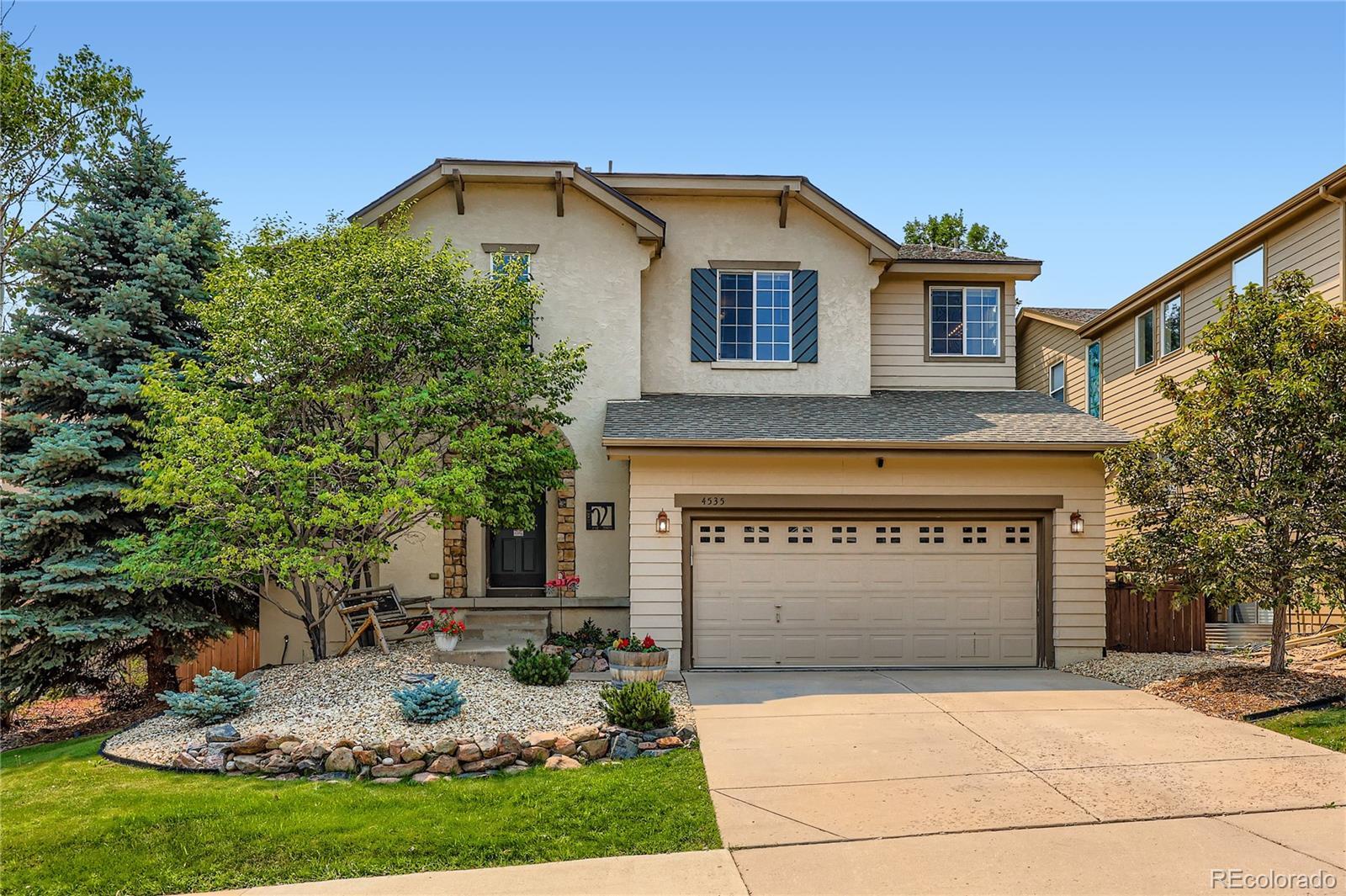Find us on...
Dashboard
- 4 Beds
- 4 Baths
- 2,300 Sqft
- .14 Acres
New Search X
4535 Addenbrooke Loop
Welcome to this spacious 4-bedroom, 4-bathroom 2 story home in The Meadows, featuring an extra large 3-car tandem garage, expansive backyard deck, and a partially finished basement with a full bath. Situated just steps from scenic trails, this home offers easy access to Butterfield Park, Native Legend Open Space, Meadow View Elementary, Paintbrush Park, and The Grange Clubhouse and Pools to name a few. The main level offers an open-concept kitchen and living area with a gas fireplace, kitchen island, pantry, ample cabinet and counter space, and all appliances included. You'll also find tall ceilings and an oversized formal dining room with space for a large table and additional seating area, and a double sided staircase. Upstairs, the expansive primary suite includes dual walk-in closets and a 5-piece en suite bath with dual sinks, soaking tub, and walk-in shower. Three additional bedrooms share a full bath with a tub/shower combo. Connecting two of the upstairs bedrooms is a unique hidden passageway that leads to a small loft area—accessed by lifting a bookshelf in one room or opening a secret door in another. It's a delightful space for imaginative play or creative use. The basement includes a finished bathroom with walk-in shower, and the remaining space is already framed, offering easy potential for future finishing. The backyard features a spacious deck ideal for entertaining and a sizable lawn perfect for recreation, gardening, or pets. Don’t miss your opportunity to secure this beautiful home in a sought-after location.
Listing Office: Coluxe Realty 
Essential Information
- MLS® #3152901
- Price$675,000
- Bedrooms4
- Bathrooms4.00
- Full Baths2
- Half Baths1
- Square Footage2,300
- Acres0.14
- Year Built2004
- TypeResidential
- Sub-TypeSingle Family Residence
- StyleTraditional
- StatusActive
Community Information
- Address4535 Addenbrooke Loop
- SubdivisionThe Meadows
- CityCastle Rock
- CountyDouglas
- StateCO
- Zip Code80109
Amenities
- Parking Spaces3
- # of Garages3
Amenities
Clubhouse, Park, Playground, Pool, Trail(s)
Parking
Exterior Access Door, Oversized, Tandem
Interior
- HeatingForced Air
- CoolingCentral Air
- FireplaceYes
- # of Fireplaces1
- FireplacesGas, Living Room
- StoriesTwo
Interior Features
Ceiling Fan(s), Eat-in Kitchen, Five Piece Bath, High Ceilings, Kitchen Island, Open Floorplan, Pantry, Primary Suite, Radon Mitigation System, Tile Counters, Walk-In Closet(s)
Appliances
Dishwasher, Disposal, Dryer, Gas Water Heater, Humidifier, Microwave, Oven, Range, Refrigerator, Sump Pump, Trash Compactor, Washer
Exterior
- Exterior FeaturesPrivate Yard
- RoofComposition
- FoundationConcrete Perimeter
Lot Description
Landscaped, Sprinklers In Front, Sprinklers In Rear
School Information
- DistrictDouglas RE-1
- ElementaryMeadow View
- MiddleCastle Rock
- HighCastle View
Additional Information
- Date ListedAugust 26th, 2025
Listing Details
 Coluxe Realty
Coluxe Realty
 Terms and Conditions: The content relating to real estate for sale in this Web site comes in part from the Internet Data eXchange ("IDX") program of METROLIST, INC., DBA RECOLORADO® Real estate listings held by brokers other than RE/MAX Professionals are marked with the IDX Logo. This information is being provided for the consumers personal, non-commercial use and may not be used for any other purpose. All information subject to change and should be independently verified.
Terms and Conditions: The content relating to real estate for sale in this Web site comes in part from the Internet Data eXchange ("IDX") program of METROLIST, INC., DBA RECOLORADO® Real estate listings held by brokers other than RE/MAX Professionals are marked with the IDX Logo. This information is being provided for the consumers personal, non-commercial use and may not be used for any other purpose. All information subject to change and should be independently verified.
Copyright 2025 METROLIST, INC., DBA RECOLORADO® -- All Rights Reserved 6455 S. Yosemite St., Suite 500 Greenwood Village, CO 80111 USA
Listing information last updated on August 29th, 2025 at 1:35pm MDT.







































