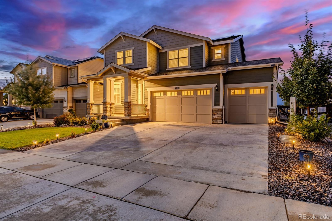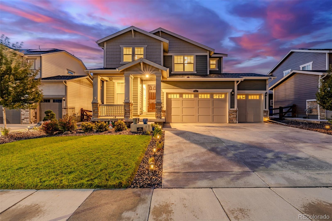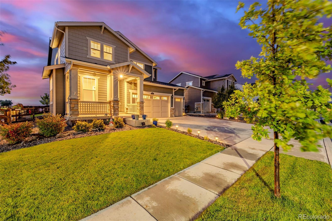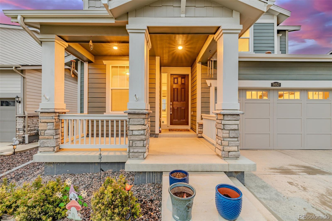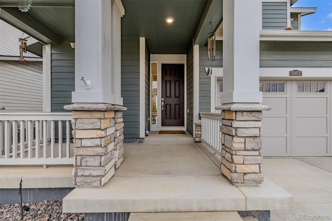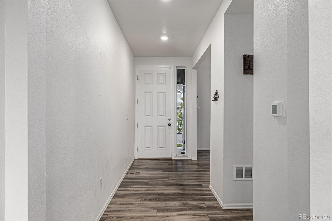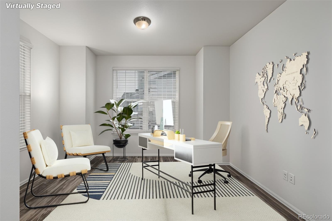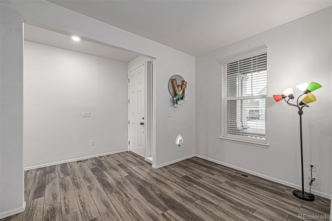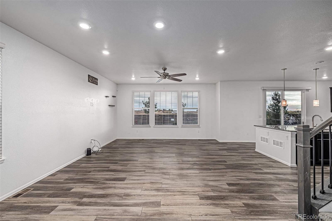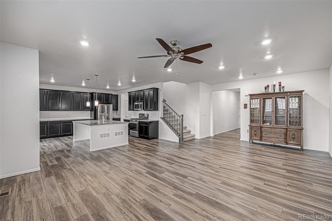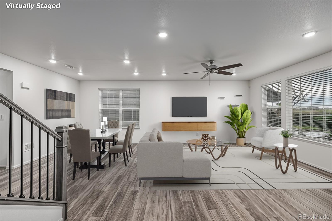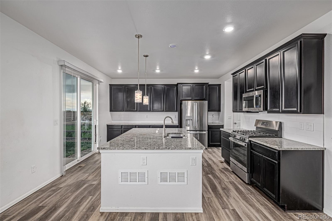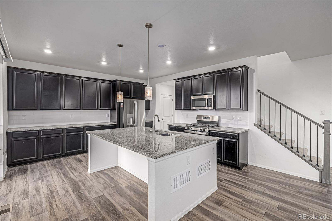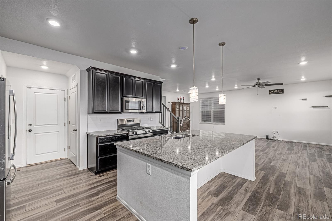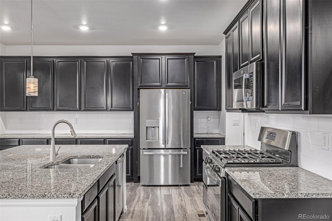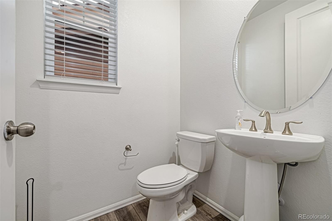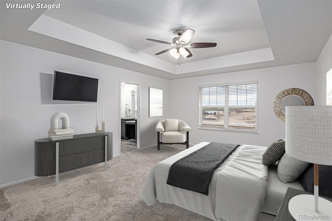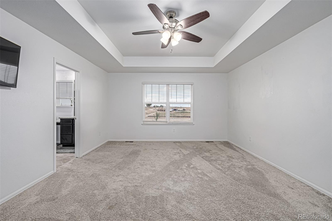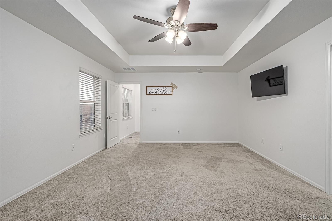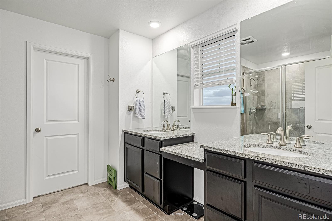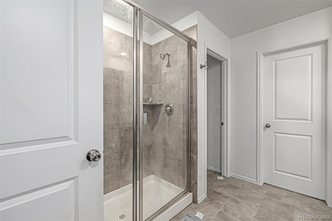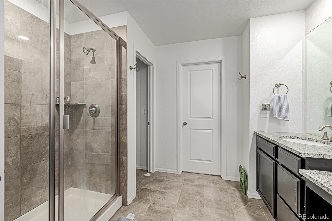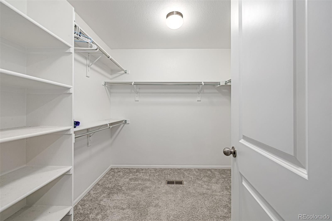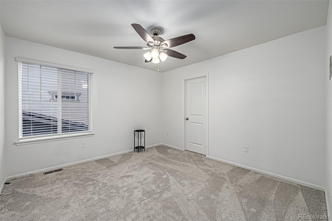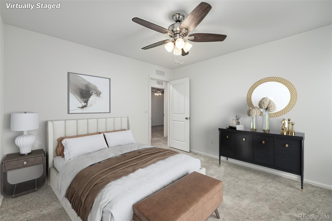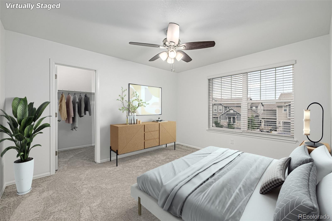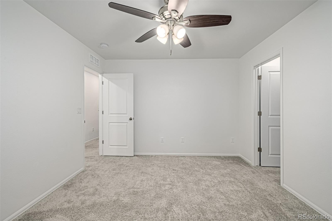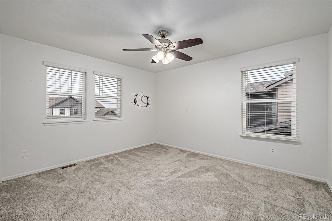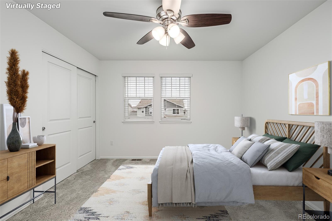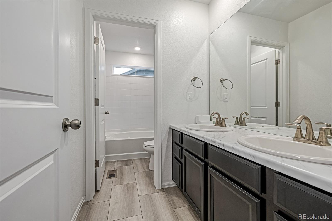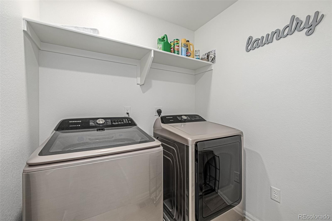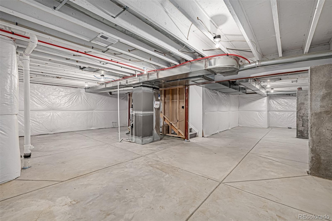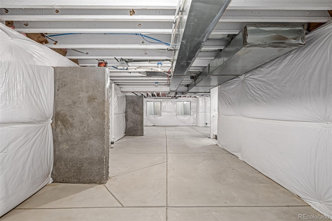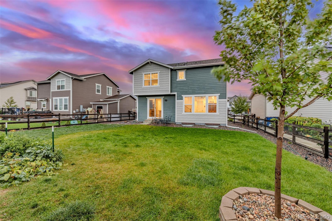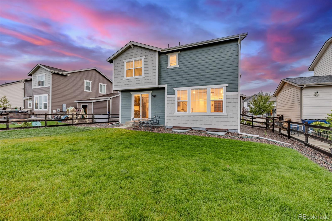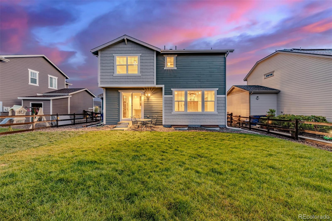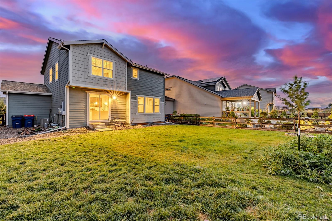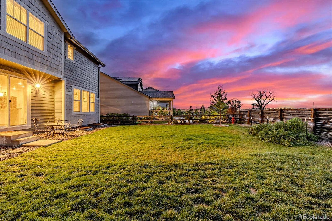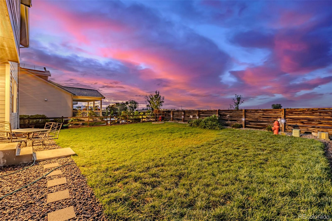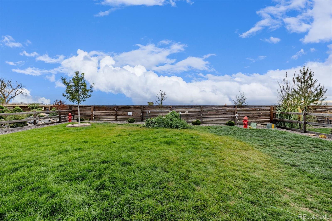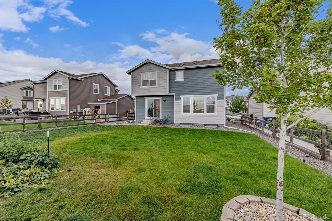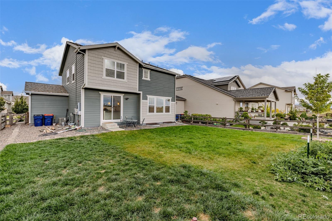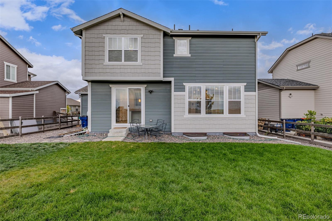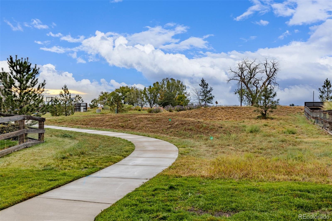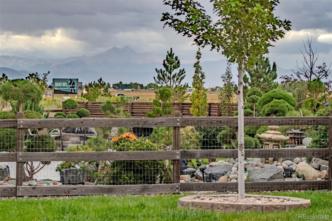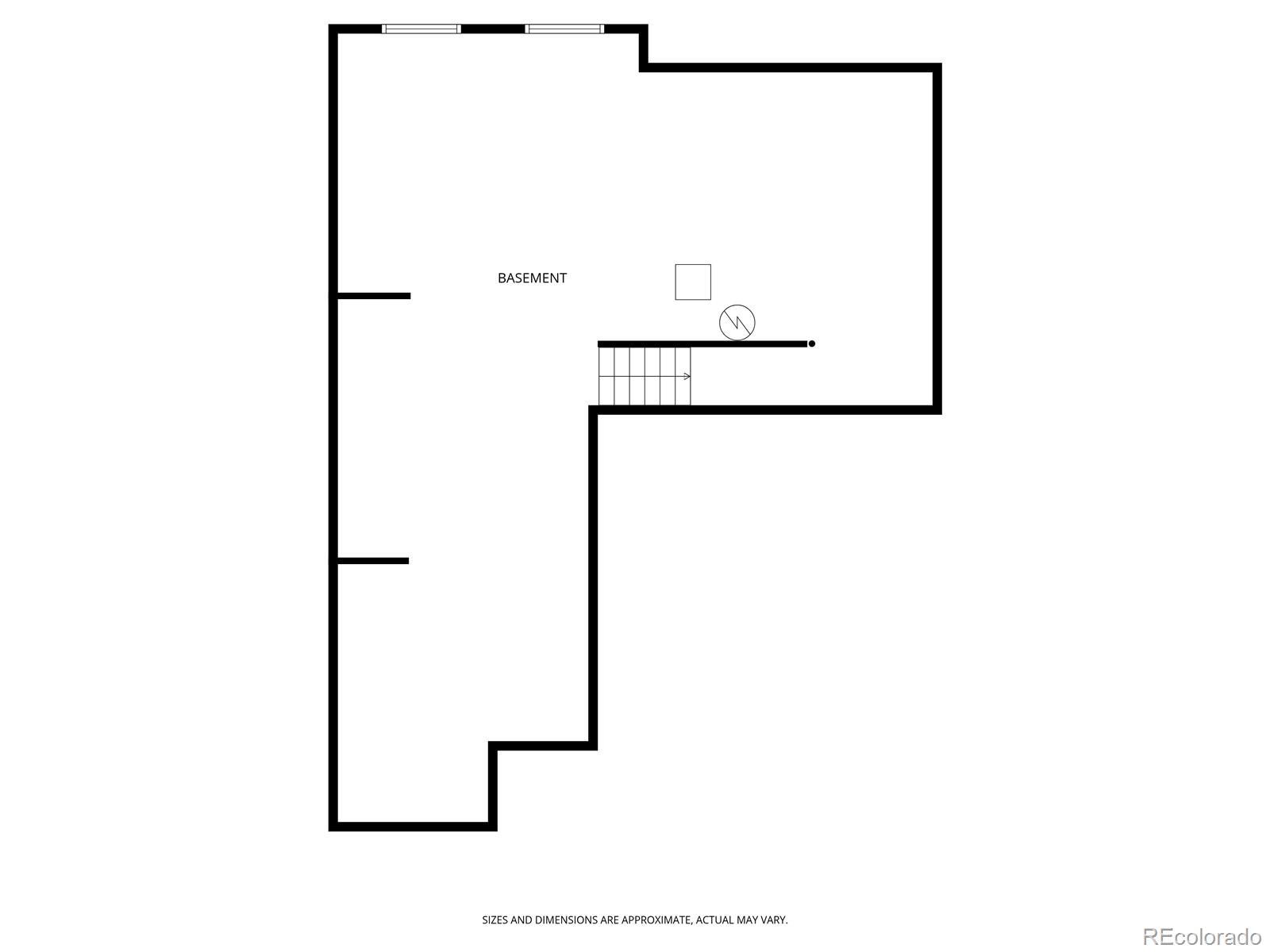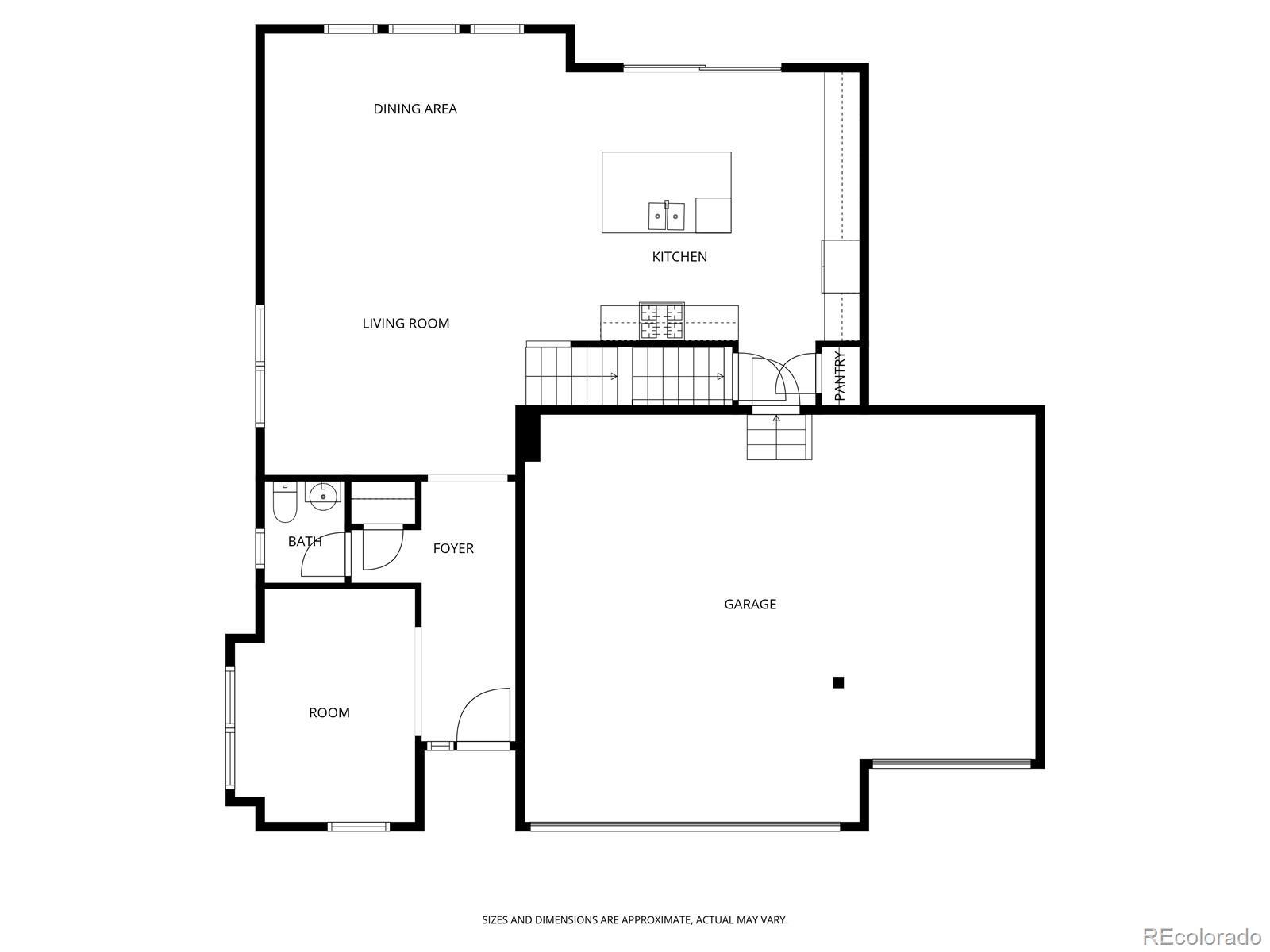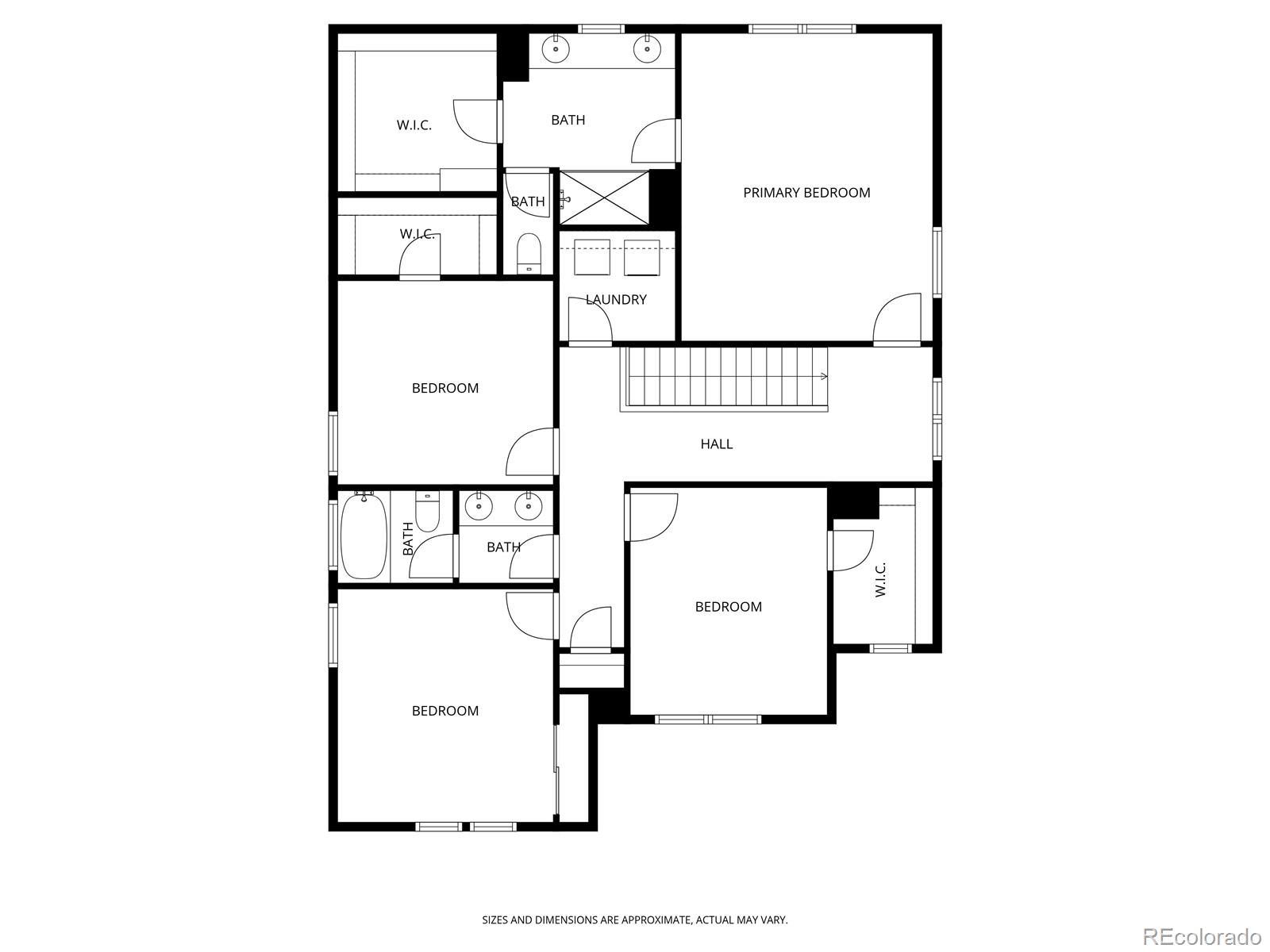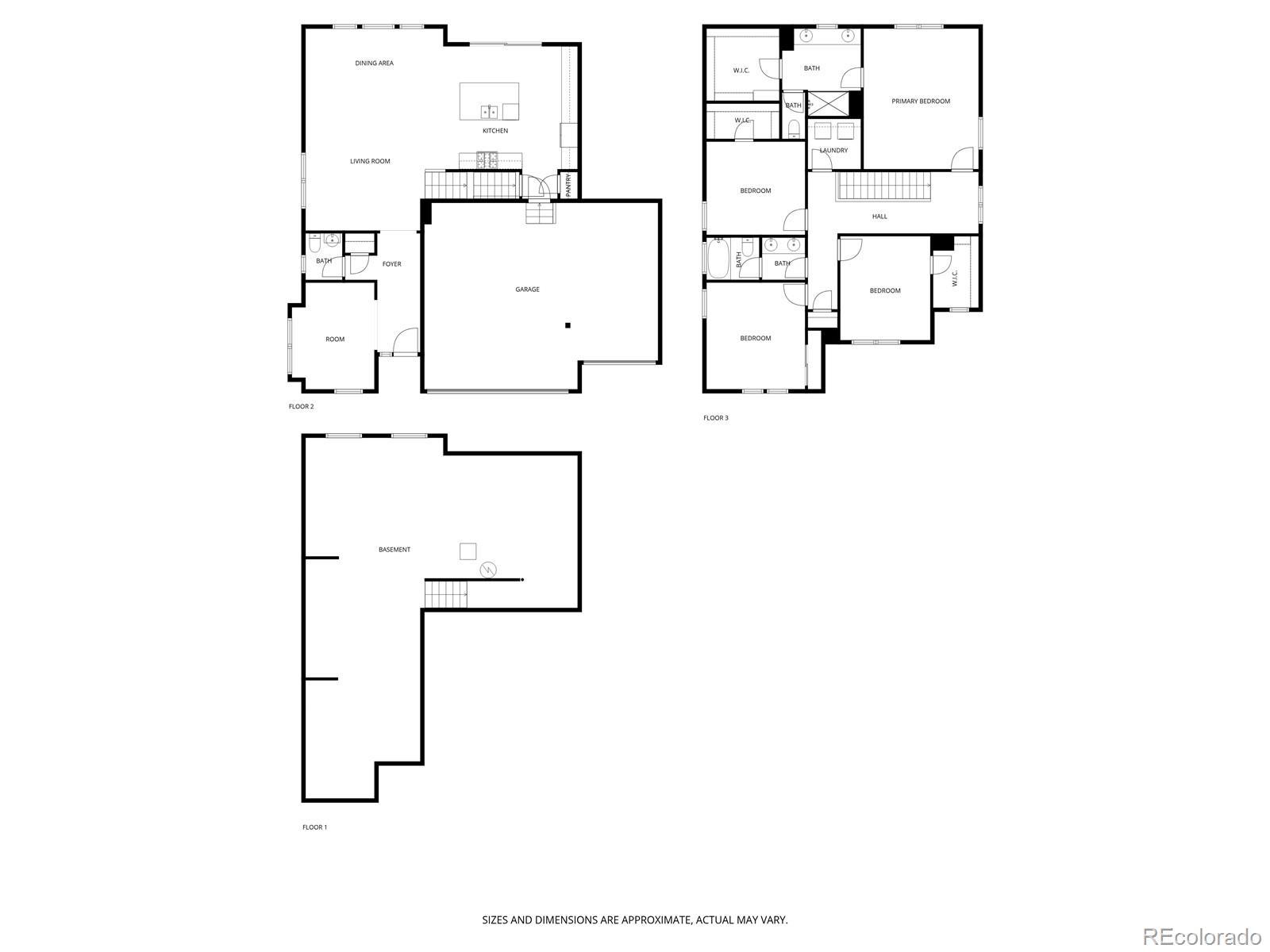Find us on...
Dashboard
- 4 Beds
- 3 Baths
- 2,370 Sqft
- .17 Acres
New Search X
5053 Lake Port Avenue
Life feels better at 5053 Lake Port Avenue, where wide-open spaces meet thoughtful design. Nestled in the vibrant Barefoot Lakes community, this 4 bedroom 3 bath home offers trails, mountain views, and outdoor living just steps from your door. This stunning home wows from the curb with its Craftsman inspired exterior, stone accents, and spacious three car garage. Step inside to discover a bright and airy floor plan featuring wide plank flooring and fresh finishes. Right when you walk in, a bright and flexible front den, home office, or quiet lounge greets you with generous windows and effortless flow into the main living and dining area. At the heart of the home, the chef’s kitchen shines with a massive granite island, stainless steel appliances, sleek espresso cabinetry, and tons of storage. The open layout creates an inviting setting that’s just as comfortable for quiet nights at home as it is for lively get-togethers with friends and family. Upstairs, discover four spacious bedrooms, including a dreamy primary suite with a tray ceiling, spa-style bath featuring dual vanities, granite counters, and a walk-in shower, plus a generous walk-in closet. The additional bedrooms are equally inviting, each with ceiling fans and plenty of light, while the shared full bath boasts double sinks perfect for busy mornings. A convenient upstairs laundry room keeps chores simple and the full unfinished basement provides endless possibilities for a home gym, theater, or extra living space. Step outside to enjoy your backyard with Colorado sunsets as your backdrop and the peaceful greenbelt just beyond your fence. Whether you’re grilling, relaxing, or playing, this space offers both beauty and privacy while being ready for your personal touch. Don’t miss your chance to own this stylish Firestone gem—5053 Lake Port Avenue is ready to welcome you home!
Listing Office: Ed Prather Real Estate 
Essential Information
- MLS® #3157641
- Price$595,000
- Bedrooms4
- Bathrooms3.00
- Full Baths1
- Half Baths1
- Square Footage2,370
- Acres0.17
- Year Built2021
- TypeResidential
- Sub-TypeSingle Family Residence
- StatusPending
Community Information
- Address5053 Lake Port Avenue
- SubdivisionBarefoot Lakes
- CityFirestone
- CountyWeld
- StateCO
- Zip Code80504
Amenities
- UtilitiesElectricity Available
- Parking Spaces3
- # of Garages3
- ViewMountain(s)
Amenities
Clubhouse, Fitness Center, Pond Seasonal, Pool, Tennis Court(s), Trail(s)
Interior
- HeatingForced Air
- CoolingCentral Air
- StoriesTwo
Interior Features
Built-in Features, Ceiling Fan(s), Eat-in Kitchen, Entrance Foyer, Granite Counters, Kitchen Island, Open Floorplan, Pantry, Walk-In Closet(s)
Appliances
Dishwasher, Dryer, Microwave, Oven, Refrigerator, Washer
Exterior
- RoofComposition
- FoundationSlab
Exterior Features
Lighting, Private Yard, Rain Gutters
Lot Description
Greenbelt, Landscaped, Level, Near Public Transit
School Information
- DistrictSt. Vrain Valley RE-1J
- ElementaryMead
- MiddleMead
- HighMead
Additional Information
- Date ListedSeptember 23rd, 2025
Listing Details
 Ed Prather Real Estate
Ed Prather Real Estate
 Terms and Conditions: The content relating to real estate for sale in this Web site comes in part from the Internet Data eXchange ("IDX") program of METROLIST, INC., DBA RECOLORADO® Real estate listings held by brokers other than RE/MAX Professionals are marked with the IDX Logo. This information is being provided for the consumers personal, non-commercial use and may not be used for any other purpose. All information subject to change and should be independently verified.
Terms and Conditions: The content relating to real estate for sale in this Web site comes in part from the Internet Data eXchange ("IDX") program of METROLIST, INC., DBA RECOLORADO® Real estate listings held by brokers other than RE/MAX Professionals are marked with the IDX Logo. This information is being provided for the consumers personal, non-commercial use and may not be used for any other purpose. All information subject to change and should be independently verified.
Copyright 2026 METROLIST, INC., DBA RECOLORADO® -- All Rights Reserved 6455 S. Yosemite St., Suite 500 Greenwood Village, CO 80111 USA
Listing information last updated on February 17th, 2026 at 12:34pm MST.

