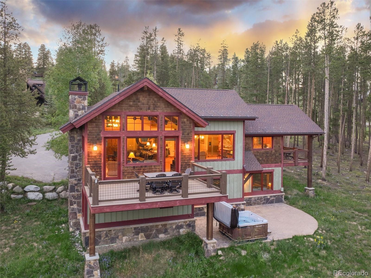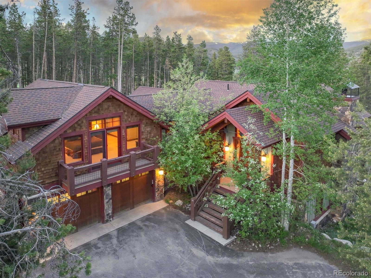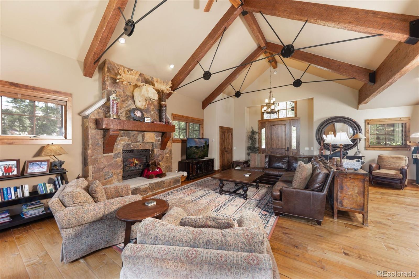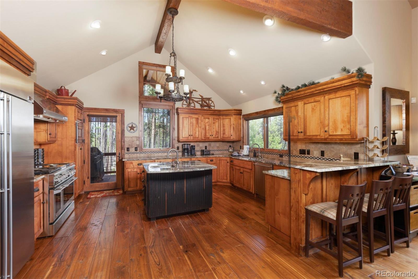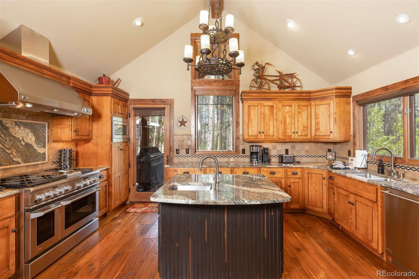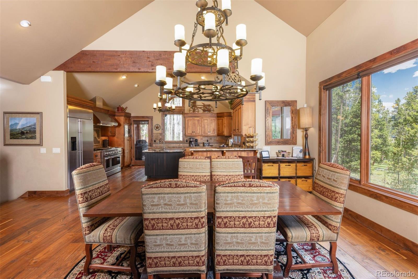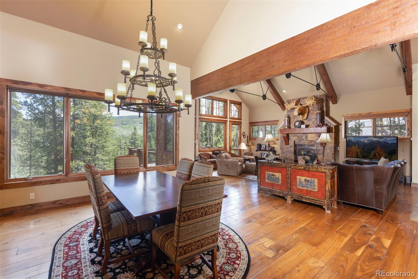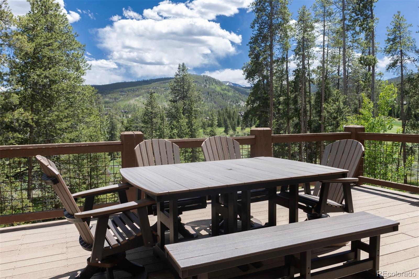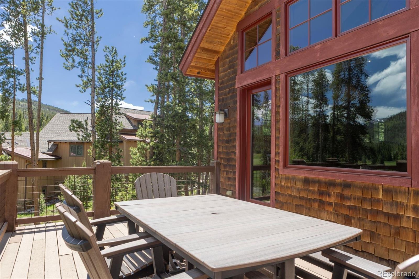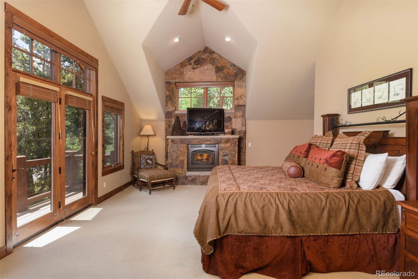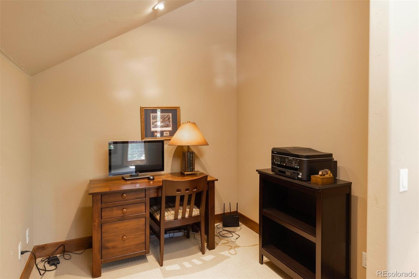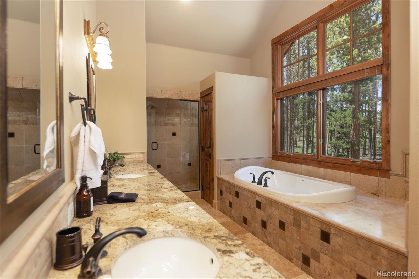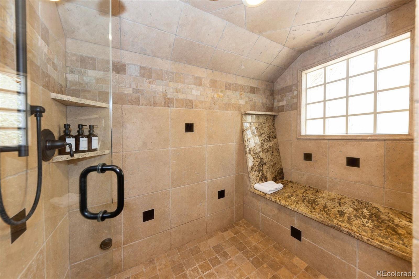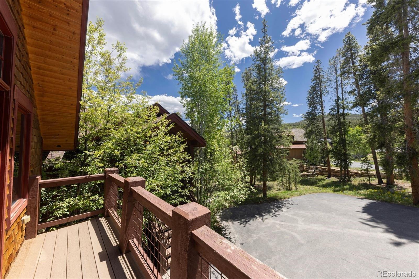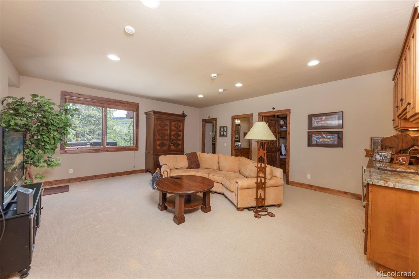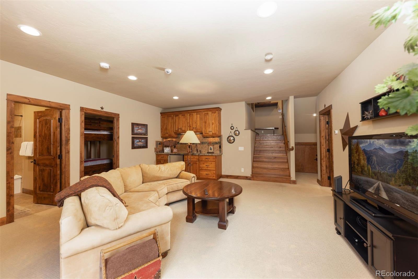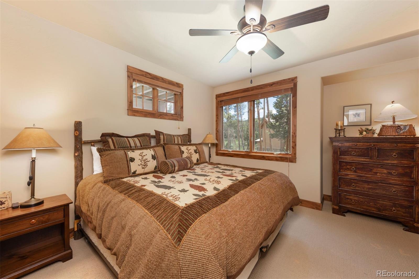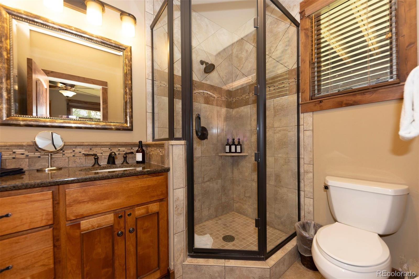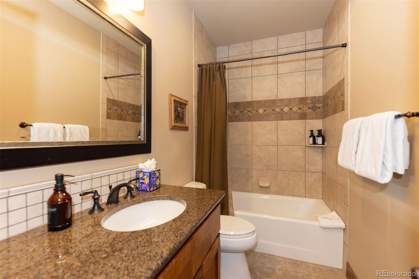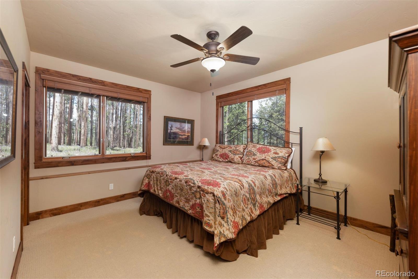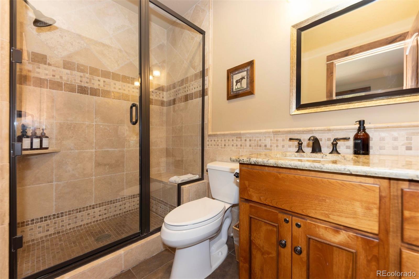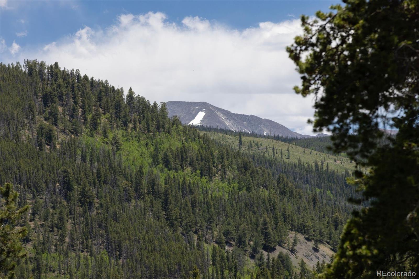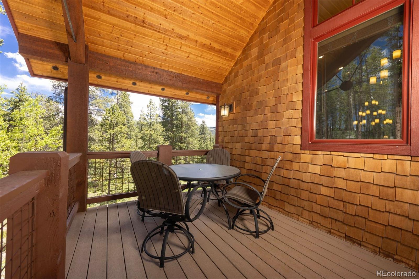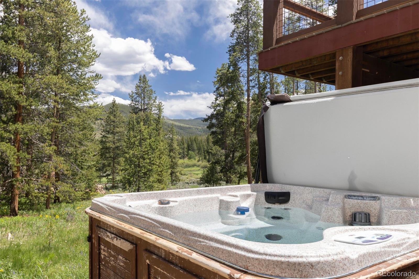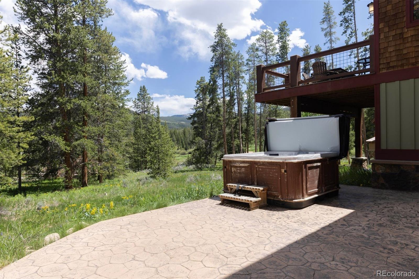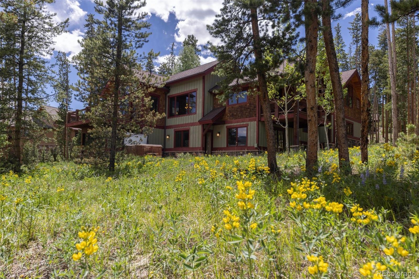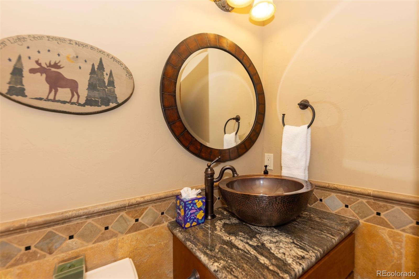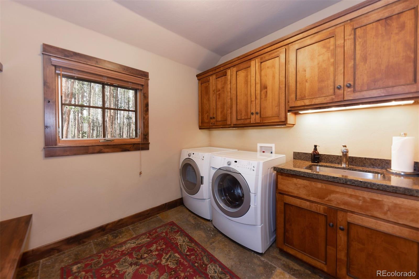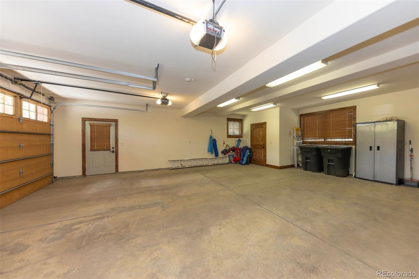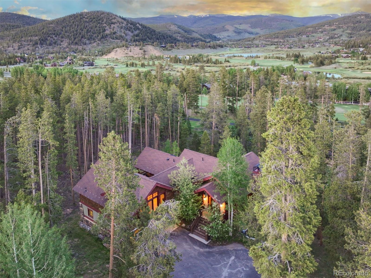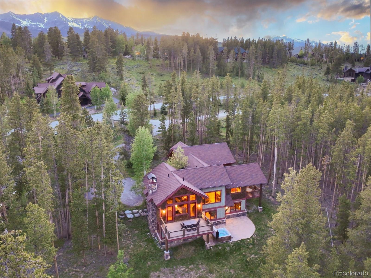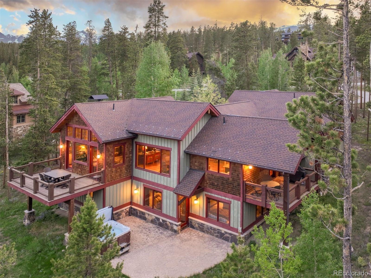Find us on...
Dashboard
- 4 Beds
- 5 Baths
- 3,828 Sqft
- 1.1 Acres
New Search X
2176 Highlands Drive
This classic mountain home is set low off Highlands Drive, nestled among protected trees and offering a rare combination of easterly mountain views and frontage along the iconic Jack Nicklaus–designed Breckenridge Golf Course. Overlooking holes 3 and 4 of the Beaver Course, the setting is private, picturesque, and serene. Inside, iron, stone, and wood elements create a bold first impression. Walnut floors span the main level, where a vaulted great room centers around a gas fireplace and expansive windows that bring the outdoors in. The layout flows easily into the dining area and well-equipped kitchen, featuring a gas range, hood, dishwasher, prep sink in the island, and a second sink by the window that perfectly frames the mountain scenery. Just off the kitchen, a covered deck is perfect for year-round use. The primary suite spans its own floor, complete with a private balcony, gas fireplace, office nook, walk-in closet, and a spacious bath with jetted tub, steam shower, and double vanity. The lower level is designed for comfort and entertaining, featuring a spacious family room where a wet bar with beverage fridge complements the cozy gathering space. Three additional bedrooms are located on this level—including two bedroom suites and a bunk room. Just outside, a private patio with a hot tub invites you to unwind and take in the peaceful alpine surroundings amidst the golf course.
Listing Office: Slifer Smith & Frampton - Summit County 
Essential Information
- MLS® #3160269
- Price$3,275,000
- Bedrooms4
- Bathrooms5.00
- Full Baths2
- Half Baths1
- Square Footage3,828
- Acres1.10
- Year Built2007
- TypeResidential
- Sub-TypeSingle Family Residence
- StatusActive
Community Information
- Address2176 Highlands Drive
- SubdivisionFairways at Breckenridge
- CityBreckenridge
- CountySummit
- StateCO
- Zip Code80424
Amenities
- Parking Spaces2
- # of Garages2
Interior
- HeatingRadiant
- CoolingNone
- StoriesThree Or More
Exterior
- RoofComposition
School Information
- DistrictSummit RE-1
- ElementaryBreckenridge
- MiddleSummit
- HighSummit
Additional Information
- Date ListedJuly 24th, 2025
- ZoningB38
Listing Details
Slifer Smith & Frampton - Summit County
 Terms and Conditions: The content relating to real estate for sale in this Web site comes in part from the Internet Data eXchange ("IDX") program of METROLIST, INC., DBA RECOLORADO® Real estate listings held by brokers other than RE/MAX Professionals are marked with the IDX Logo. This information is being provided for the consumers personal, non-commercial use and may not be used for any other purpose. All information subject to change and should be independently verified.
Terms and Conditions: The content relating to real estate for sale in this Web site comes in part from the Internet Data eXchange ("IDX") program of METROLIST, INC., DBA RECOLORADO® Real estate listings held by brokers other than RE/MAX Professionals are marked with the IDX Logo. This information is being provided for the consumers personal, non-commercial use and may not be used for any other purpose. All information subject to change and should be independently verified.
Copyright 2025 METROLIST, INC., DBA RECOLORADO® -- All Rights Reserved 6455 S. Yosemite St., Suite 500 Greenwood Village, CO 80111 USA
Listing information last updated on October 10th, 2025 at 3:03am MDT.

