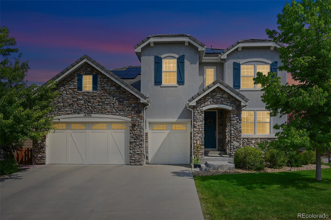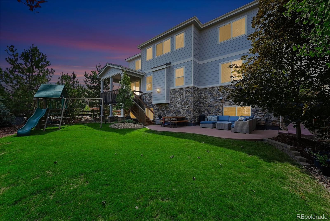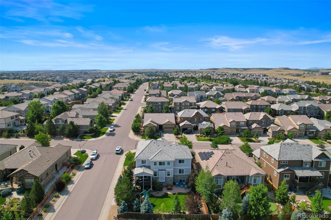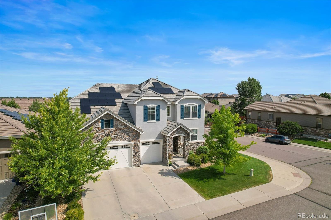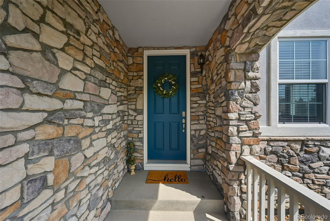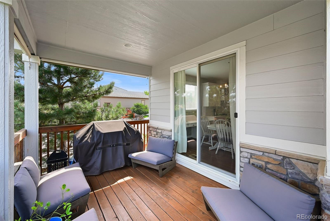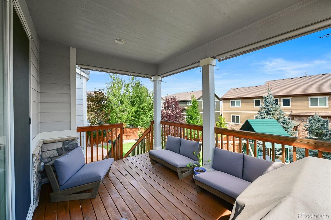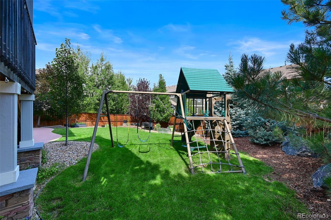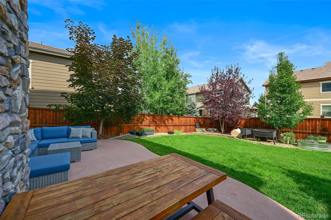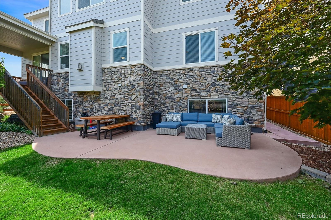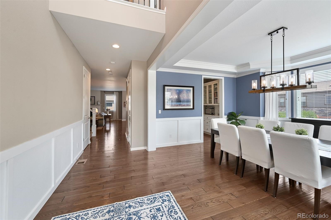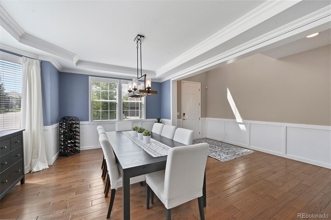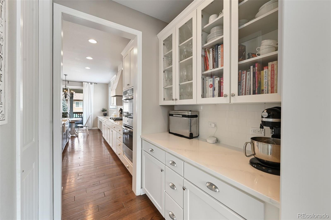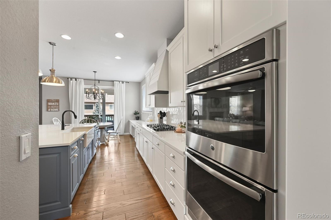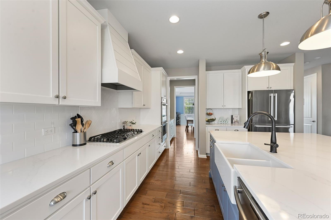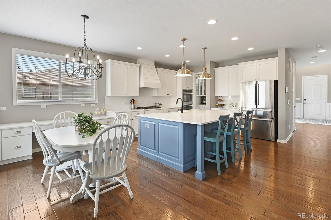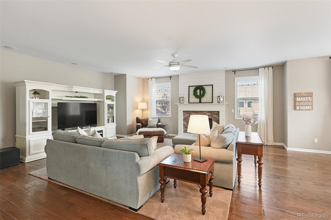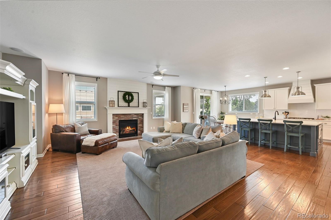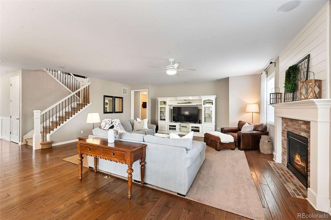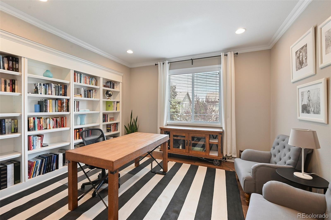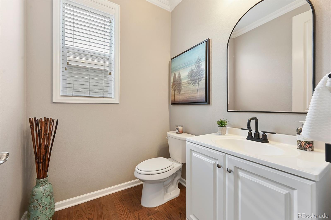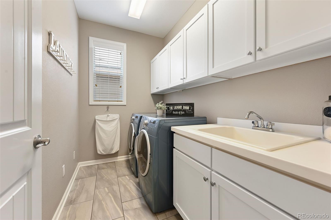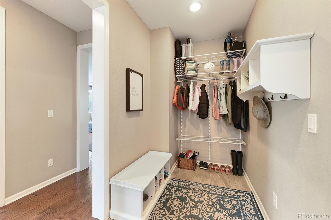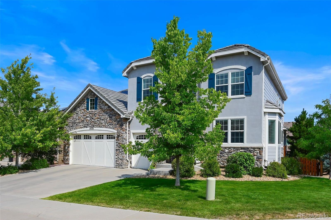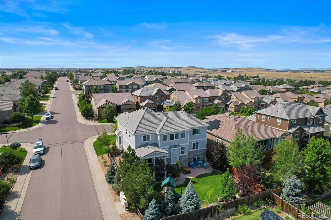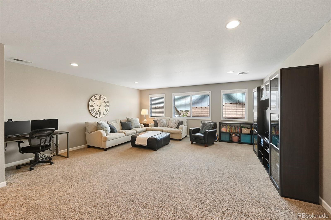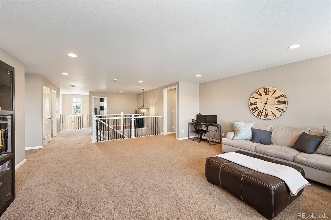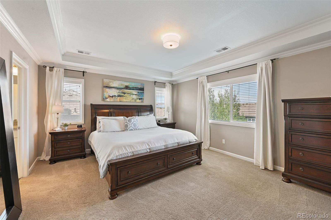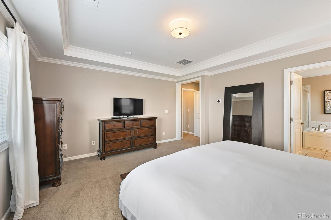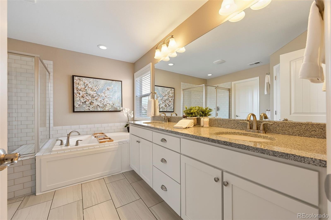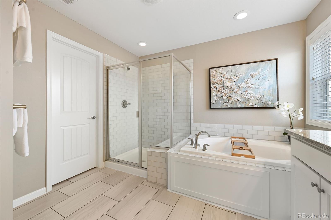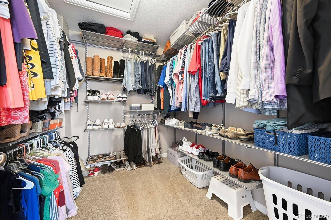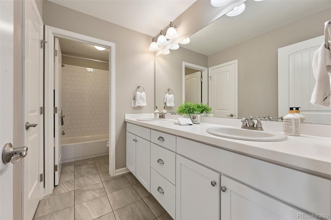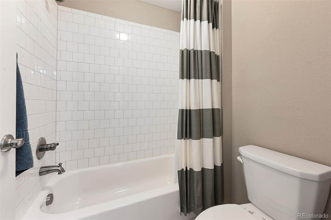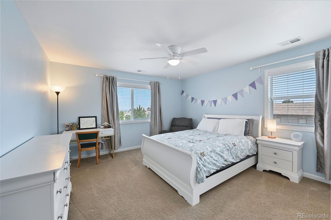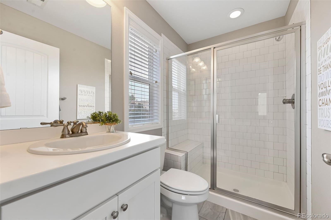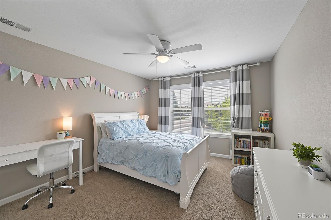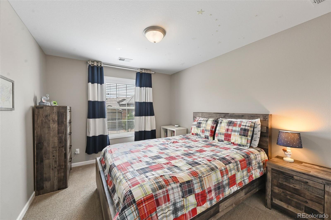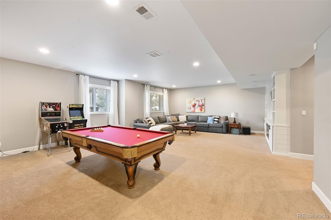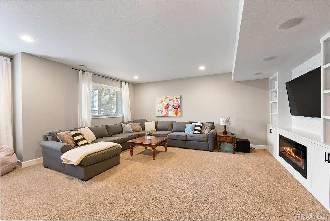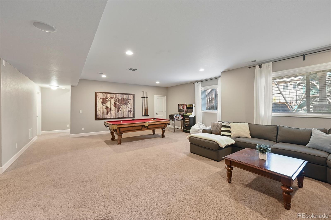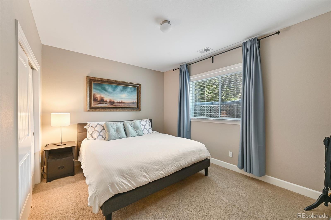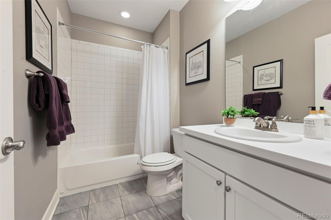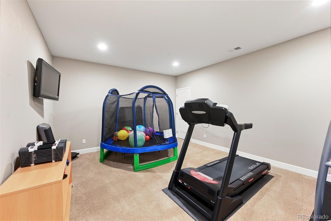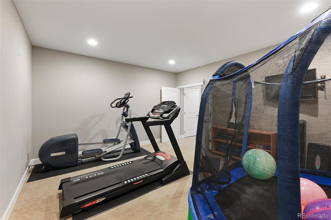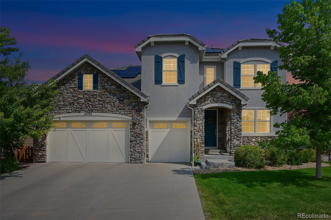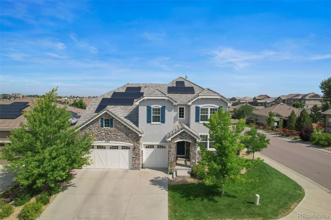Find us on...
Dashboard
- 5 Beds
- 5 Baths
- 5,016 Sqft
- .2 Acres
New Search X
14365 Greenfield Drive
Welcome to this beautifully appointed home on a premium corner lot in the sought-after Meridian Village community. With more than 5,000 finished square feet, this residence blends timeless design, thoughtful upgrades, and spaces that invite both effortless entertaining and everyday comfort. From the moment you arrive, you’ll notice the manicured landscaping and inviting covered back deck with custom shades for year-round enjoyment. Owned solar panels provide energy efficiency-long-term savings. Inside, the open main level features soaring ceilings, wide-plank hardwood floors, and 8-foot doors. A private office with custom built-ins and crown molding creates the ideal work-from-home retreat, while the formal dining room offers designer trim details-rich accent paint. The remodeled gourmet kitchen (2020) is a showstopper, anchored by a massive island with custom cabinetry, quartz countertops, upgraded vent hood, double convection ovens, and a butler’s pantry. The kitchen flows seamlessly into the extended family room with fireplace & entertainment center area—perfect for gatherings. Upstairs, a spacious loft separates the luxurious primary suite from three secondary bedrooms (including one ensuite). The primary retreat showcases mountain views & a spa-inspired bath with soaking tub, dual vanities, & a generous walk-in closet. The professionally finished garden-level bsmt(2022) lives like a full additional floor, complete with fireplace, custom built-ins, & flexible zones for media, fitness, games, or guests. Additional highlights include a whole-home water filtration system, humidifier, custom mudroom, & designer trim throughout. Meridian Village offers a lifestyle as vibrant as the home itself, with neighborhood pool, parks, & trails, plus easy access to top-rated schools, the Parker Rec Center, Park Meadows, and major highways. This is more than a home—it’s a perfect balance of luxury, function, and comfort in one of Parker’s most desirable communities.
Listing Office: Compass - Denver 
Essential Information
- MLS® #3174027
- Price$1,050,000
- Bedrooms5
- Bathrooms5.00
- Full Baths3
- Half Baths1
- Square Footage5,016
- Acres0.20
- Year Built2015
- TypeResidential
- Sub-TypeSingle Family Residence
- StyleMid-Century Modern
- StatusActive
Community Information
- Address14365 Greenfield Drive
- SubdivisionMeridian Village
- CityParker
- CountyDouglas
- StateCO
- Zip Code80134
Amenities
- AmenitiesPlayground, Pool
- Parking Spaces3
- # of Garages3
Interior
- HeatingForced Air
- CoolingCentral Air
- FireplaceYes
- # of Fireplaces1
- FireplacesFamily Room
- StoriesTwo
Interior Features
Breakfast Bar, Built-in Features, Ceiling Fan(s), Eat-in Kitchen, Five Piece Bath, High Ceilings, Kitchen Island, Open Floorplan, Pantry, Primary Suite, Quartz Counters, Smoke Free, Vaulted Ceiling(s), Walk-In Closet(s)
Appliances
Dishwasher, Disposal, Double Oven, Humidifier, Microwave, Oven, Range, Refrigerator, Self Cleaning Oven
Exterior
- Exterior FeaturesPrivate Yard
- RoofConcrete
Lot Description
Corner Lot, Landscaped, Many Trees, Near Public Transit, Sprinklers In Front, Sprinklers In Rear
Windows
Double Pane Windows, Window Treatments
School Information
- DistrictDouglas RE-1
- ElementaryPrairie Crossing
- MiddleSierra
- HighChaparral
Additional Information
- Date ListedOctober 3rd, 2025
- ZoningPDU
Listing Details
 Compass - Denver
Compass - Denver
 Terms and Conditions: The content relating to real estate for sale in this Web site comes in part from the Internet Data eXchange ("IDX") program of METROLIST, INC., DBA RECOLORADO® Real estate listings held by brokers other than RE/MAX Professionals are marked with the IDX Logo. This information is being provided for the consumers personal, non-commercial use and may not be used for any other purpose. All information subject to change and should be independently verified.
Terms and Conditions: The content relating to real estate for sale in this Web site comes in part from the Internet Data eXchange ("IDX") program of METROLIST, INC., DBA RECOLORADO® Real estate listings held by brokers other than RE/MAX Professionals are marked with the IDX Logo. This information is being provided for the consumers personal, non-commercial use and may not be used for any other purpose. All information subject to change and should be independently verified.
Copyright 2025 METROLIST, INC., DBA RECOLORADO® -- All Rights Reserved 6455 S. Yosemite St., Suite 500 Greenwood Village, CO 80111 USA
Listing information last updated on October 7th, 2025 at 10:48pm MDT.

