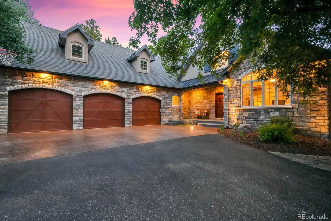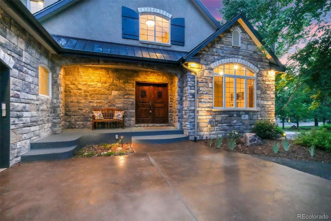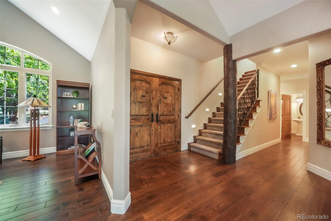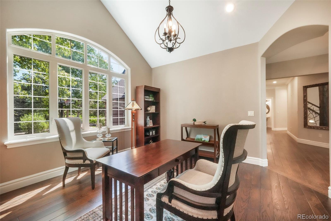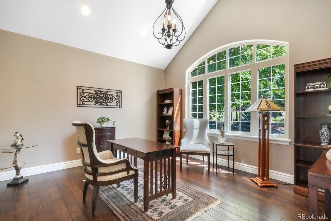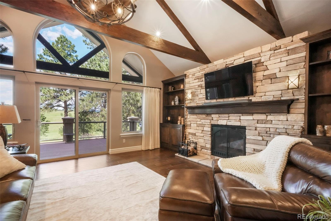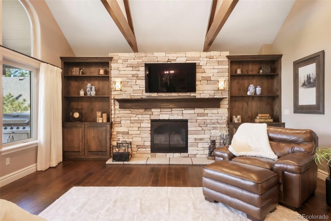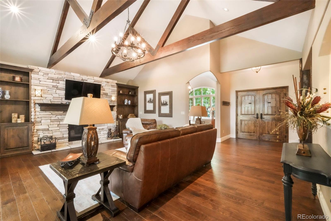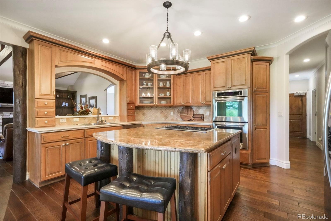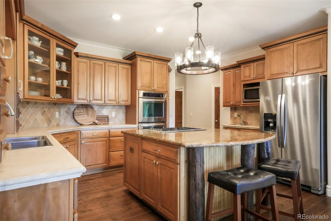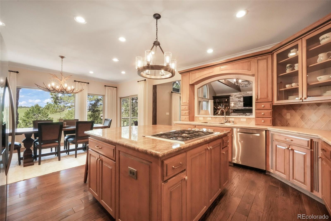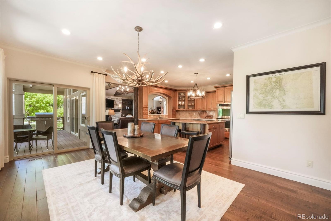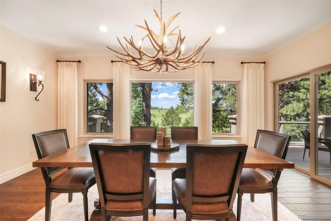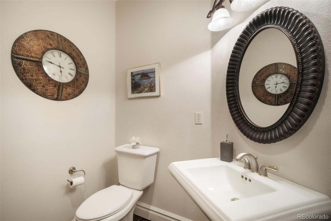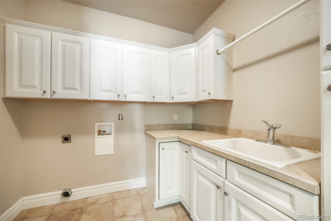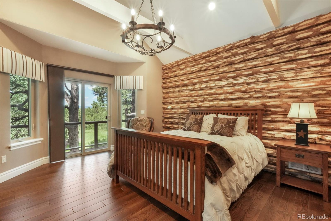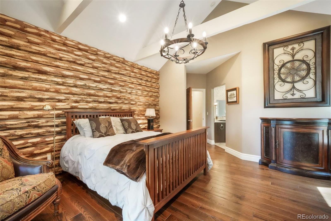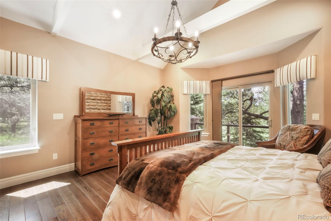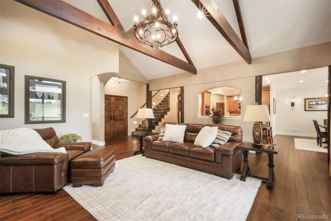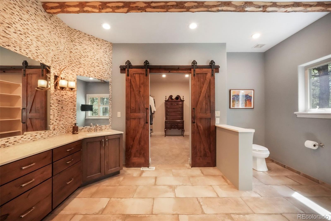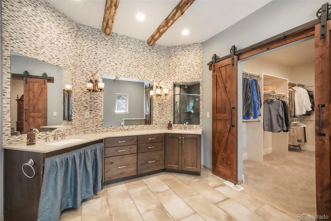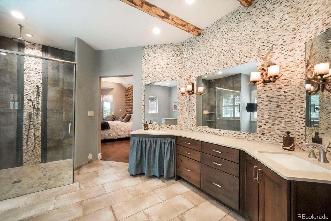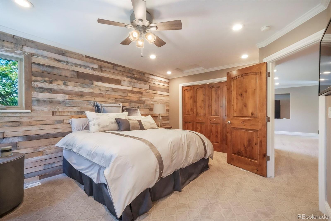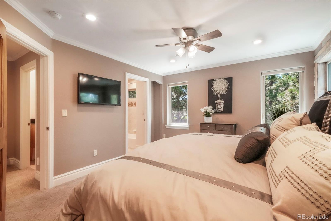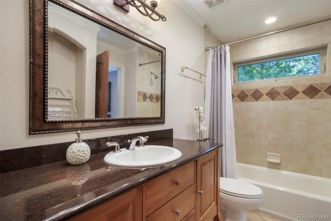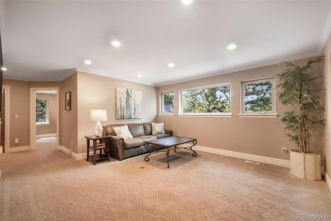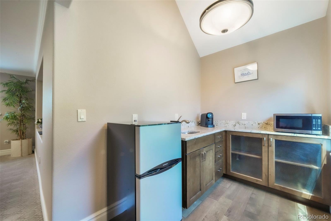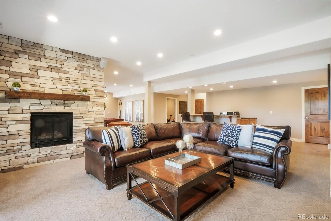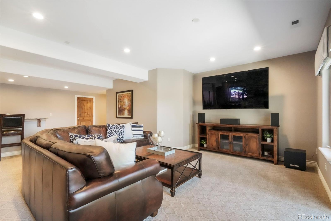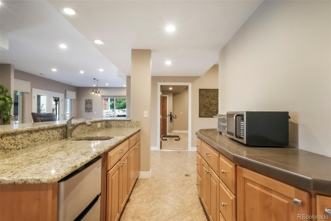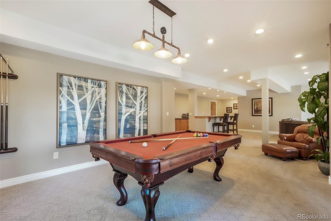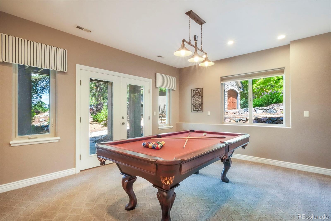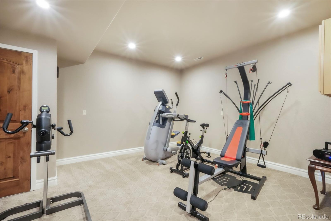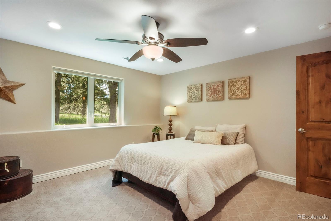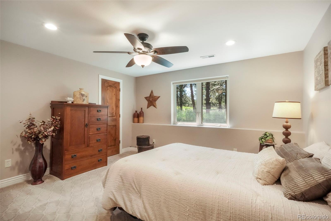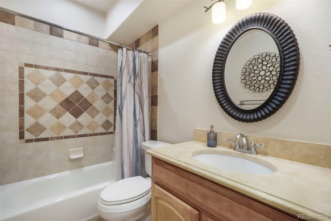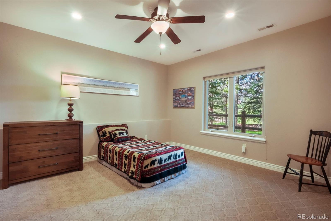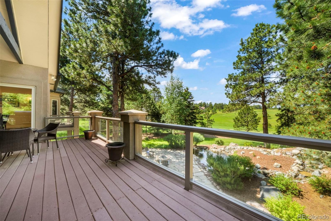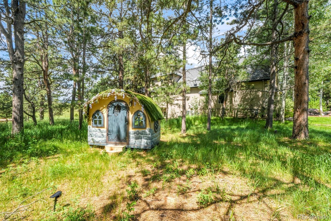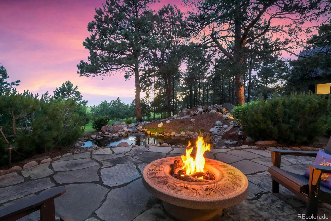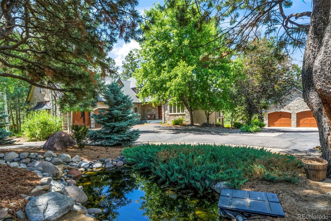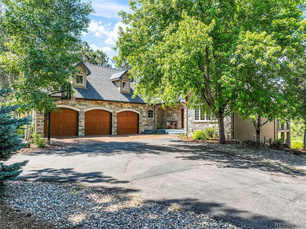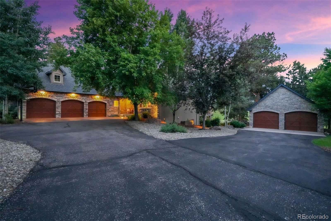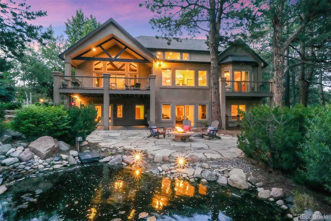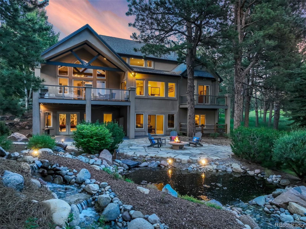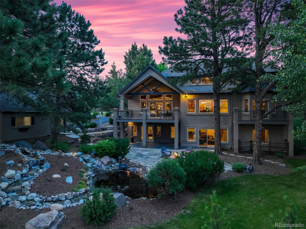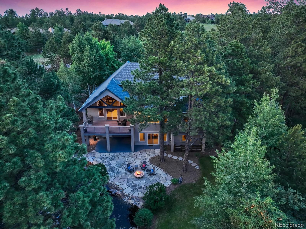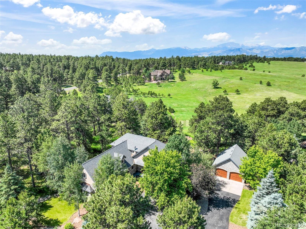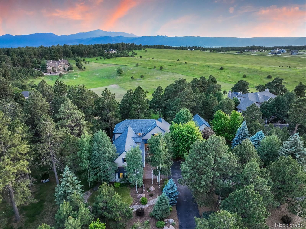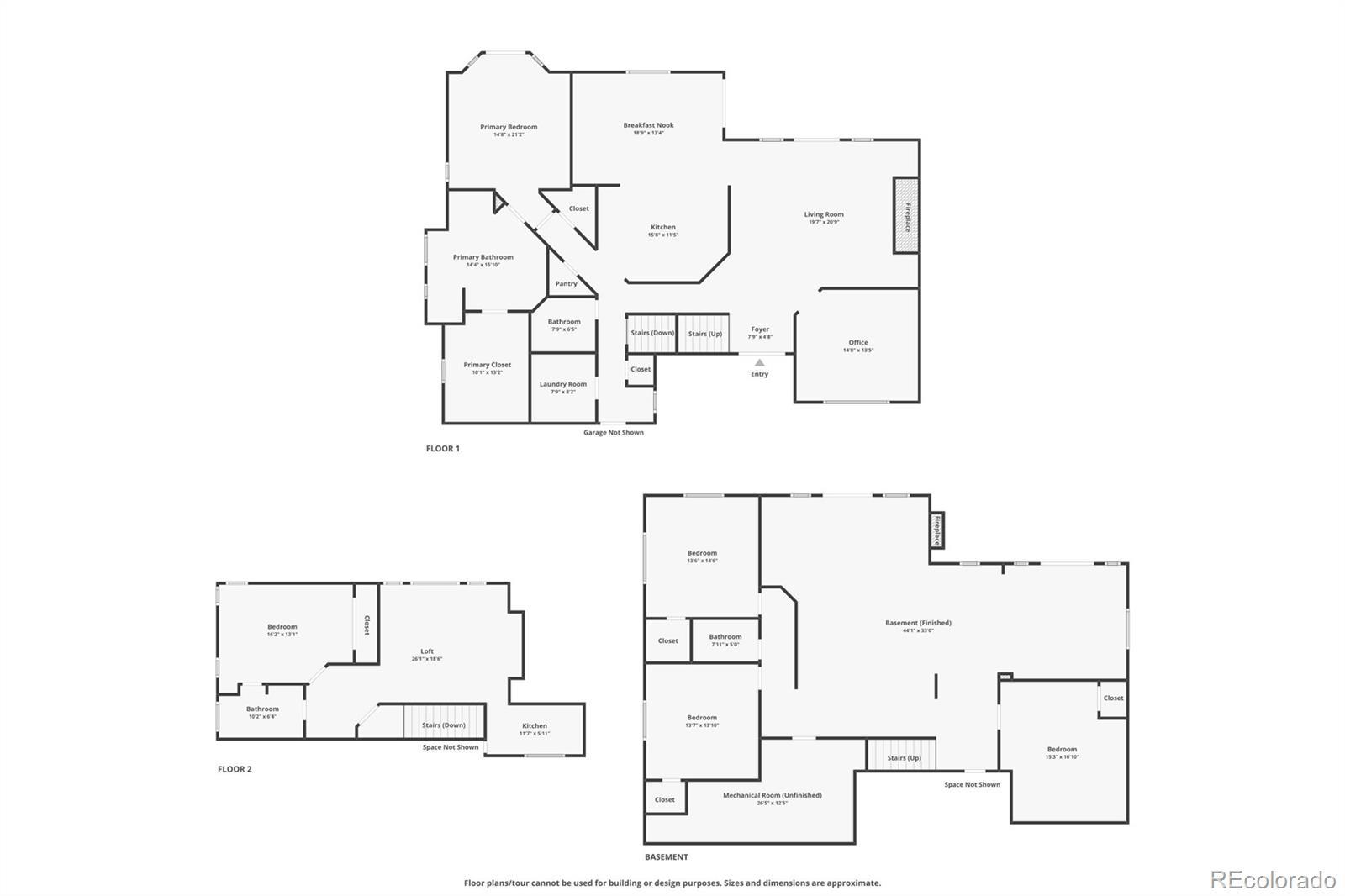Find us on...
Dashboard
- 4 Beds
- 4 Baths
- 4,637 Sqft
- 2.52 Acres
New Search X
3781 Mountain Dance Drive
Experience exceptional main-level, ADA-friendly living in this 4-bedroom, 4-bath, 5-car mountain retreat, tucked at the end of a quiet cul-de-sac on 2.5 acres. This stunning stone and stucco estate offers breathtaking Front Range and Pikes Peak views, impeccable landscaping, and dual ponds with cascading waterfalls. Inspired by Beaver Creek ski homes, it has been meticulously remodeled with expert craftsmanship and high-end finishes. Inside, vaulted ceilings, exposed beams, pine log walls, and custom 5-inch Black Heritage oak flooring create a warm, inviting atmosphere, anchored by a striking stone fireplace with built-ins. The gourmet kitchen is a chef’s dream with solid wood cabinetry, newly refinished lowers, granite island, custom tile backsplash, prep sink, pantry, double ovens, gas cooktop with vent hood, Bosch dishwasher, and a brand-new Whirlpool refrigerator. Attached is a casual dining areas open to a composite deck with custom glass railings, gas line for a fire pit and grill, and serene views over the grounds. The spacious main-level primary suite features a private balcony with sweeping mountain views, a spa-style zero-entry shower with waterfall and rain head, a double vanity with full tile wall, and a walk-in closet with custom barn doors. A 642 square foot upper-level in-law suite offers a kitchenette, bedroom, full bath, and living room filled with natural light—ideal for guests or extended family. The walkout basement includes two bedrooms with walk-in closets, a full bath, a large family room with fireplace, rec/game room, wet bar, gym area or non-conforming bedroom, and direct backyard access. Outdoor living is a true oasis with a 23x14 covered patio, tree-top deck, mature maples, blue spruce, 40+ granite boulders, and abundant wildlife. Additional highlights include a heated driveway, backup generator, private well with 15-zone irrigation, and an attached 3-car garage plus an detached 2-car, all with epoxy floors and smart doors.
Listing Office: eXp Realty, LLC 
Essential Information
- MLS® #3177038
- Price$1,740,000
- Bedrooms4
- Bathrooms4.00
- Full Baths2
- Square Footage4,637
- Acres2.52
- Year Built2002
- TypeResidential
- Sub-TypeSingle Family Residence
- StyleMountain Contemporary
- StatusActive
Community Information
- Address3781 Mountain Dance Drive
- SubdivisionHigh Forest Ranch
- CityColorado Springs
- CountyEl Paso
- StateCO
- Zip Code80908
Amenities
- Parking Spaces5
- ParkingConcrete
- # of Garages5
- ViewMountain(s)
- Is WaterfrontYes
- WaterfrontPond
Amenities
Gated, Pond Seasonal, Tennis Court(s), Trail(s)
Utilities
Electricity Connected, Natural Gas Connected
Interior
- HeatingForced Air, Natural Gas
- CoolingCentral Air
- FireplaceYes
- # of Fireplaces2
- StoriesTwo
Interior Features
Ceiling Fan(s), Eat-in Kitchen, High Speed Internet, Kitchen Island, Pantry, Primary Suite, Radon Mitigation System, Tile Counters, Walk-In Closet(s), Wet Bar
Appliances
Bar Fridge, Dishwasher, Disposal, Double Oven, Down Draft, Humidifier, Microwave, Range, Refrigerator, Self Cleaning Oven
Fireplaces
Basement, Family Room, Gas, Living Room
Exterior
- WindowsDouble Pane Windows
- RoofComposition
Exterior Features
Balcony, Fire Pit, Garden, Gas Grill, Lighting, Private Yard, Rain Gutters, Water Feature
Lot Description
Landscaped, Level, Many Trees, Master Planned, Open Space, Secluded, Sprinklers In Front, Sprinklers In Rear
School Information
- DistrictLewis-Palmer 38
- ElementaryRay E. Kilmer
- MiddleLewis-Palmer
- HighLewis-Palmer
Additional Information
- Date ListedJuly 5th, 2025
- ZoningPUD
Listing Details
 eXp Realty, LLC
eXp Realty, LLC
 Terms and Conditions: The content relating to real estate for sale in this Web site comes in part from the Internet Data eXchange ("IDX") program of METROLIST, INC., DBA RECOLORADO® Real estate listings held by brokers other than RE/MAX Professionals are marked with the IDX Logo. This information is being provided for the consumers personal, non-commercial use and may not be used for any other purpose. All information subject to change and should be independently verified.
Terms and Conditions: The content relating to real estate for sale in this Web site comes in part from the Internet Data eXchange ("IDX") program of METROLIST, INC., DBA RECOLORADO® Real estate listings held by brokers other than RE/MAX Professionals are marked with the IDX Logo. This information is being provided for the consumers personal, non-commercial use and may not be used for any other purpose. All information subject to change and should be independently verified.
Copyright 2025 METROLIST, INC., DBA RECOLORADO® -- All Rights Reserved 6455 S. Yosemite St., Suite 500 Greenwood Village, CO 80111 USA
Listing information last updated on December 20th, 2025 at 9:48am MST.

