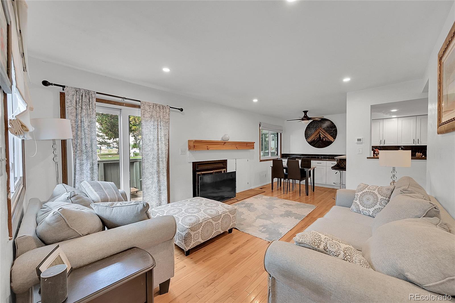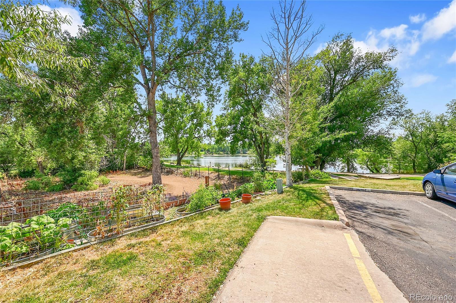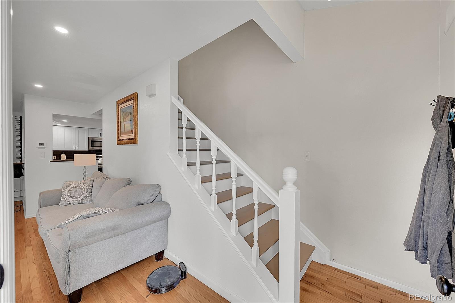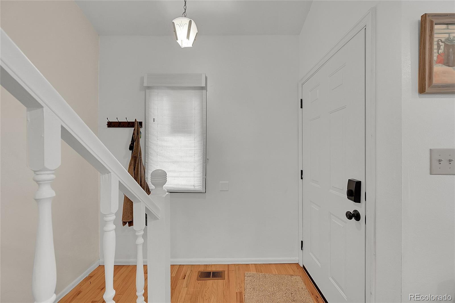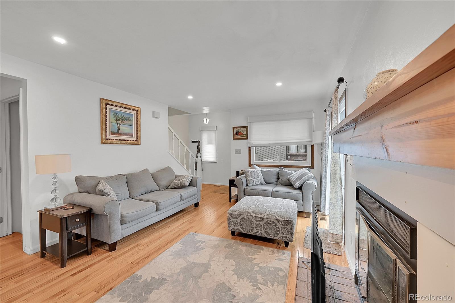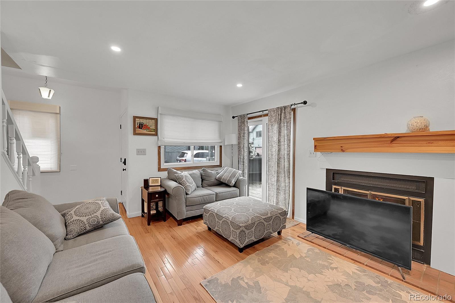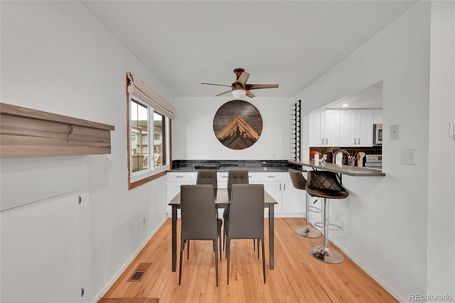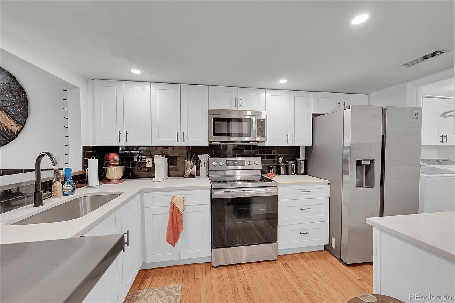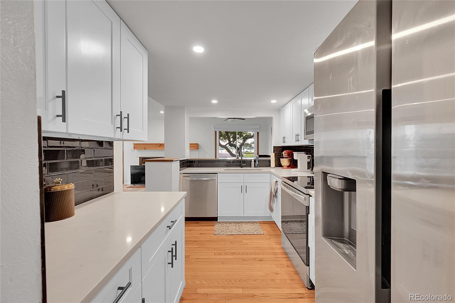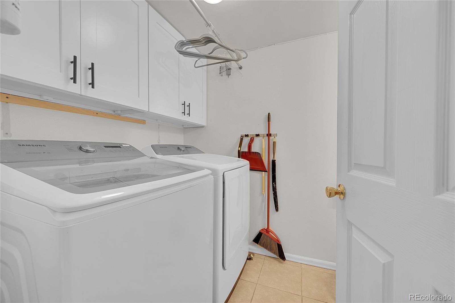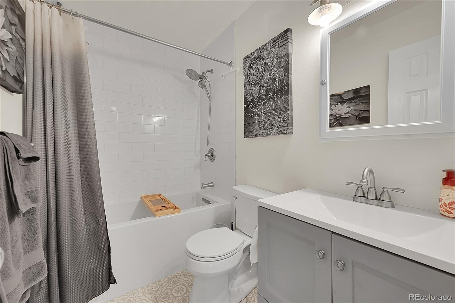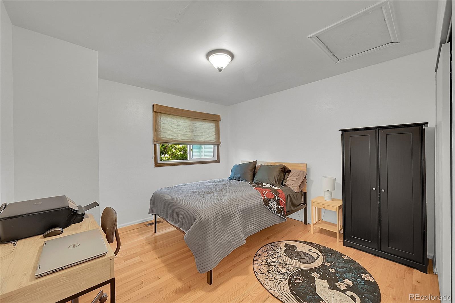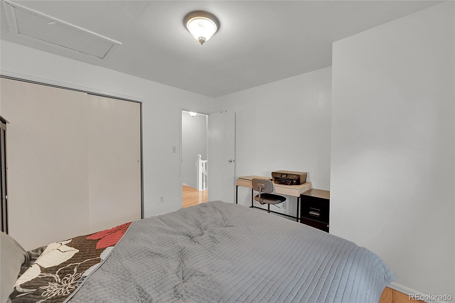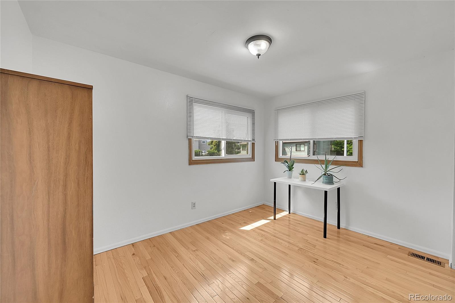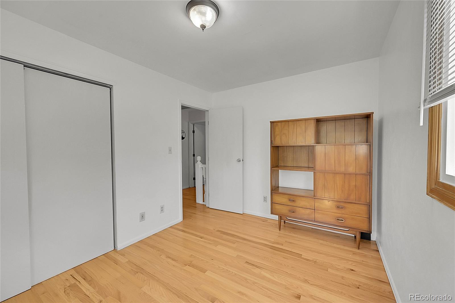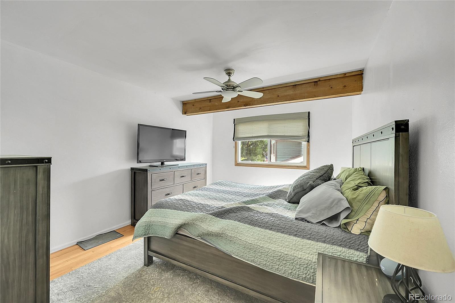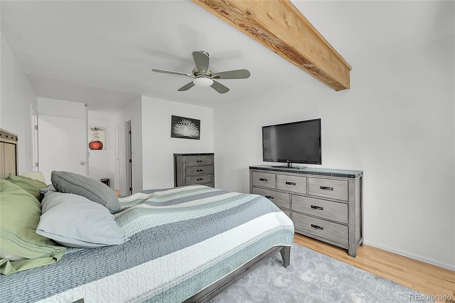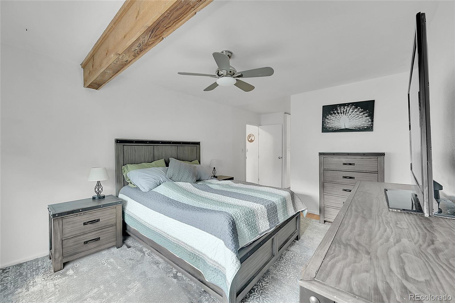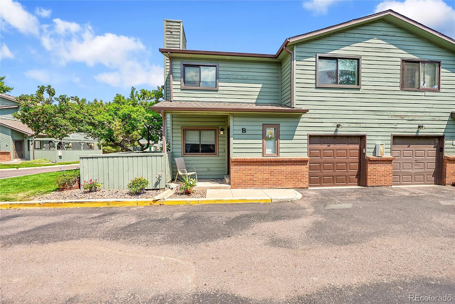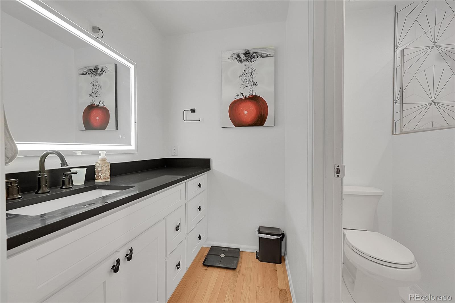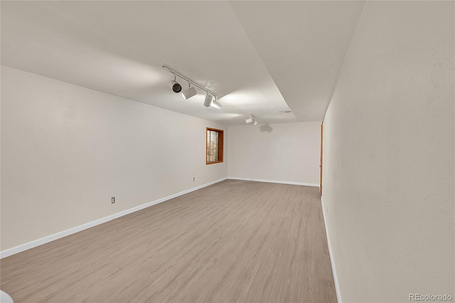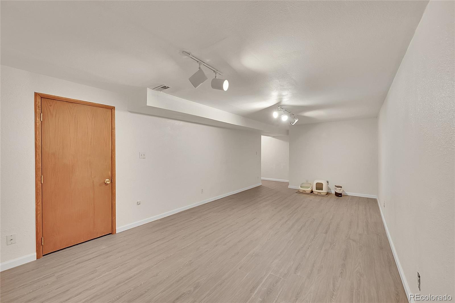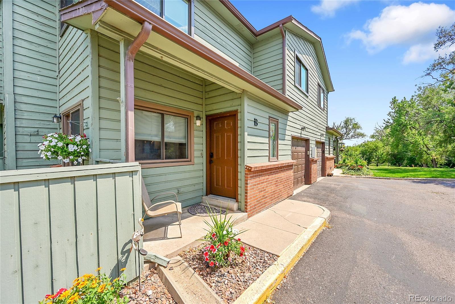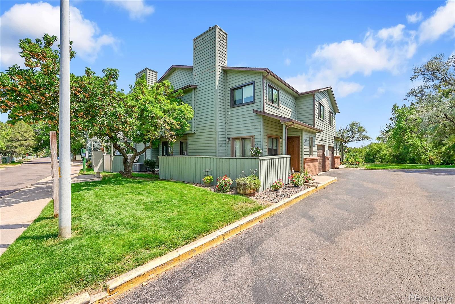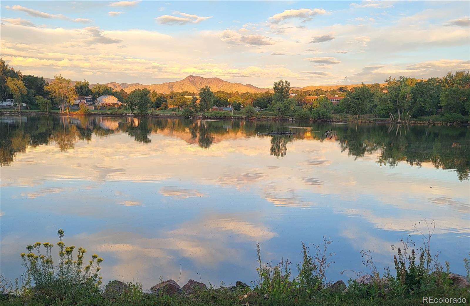Find us on...
Dashboard
- 3 Beds
- 3 Baths
- 1,545 Sqft
- .02 Acres
New Search X
10430 W Jewell Avenue B
A beautifully remodeled end unit with a garage just steps from Cottonwood Lake all for less than $400,000? Yes it’s true and this is the home for you. The main floor has been remodeled to expand and modernize the kitchen and dinning room, perfect for entertaining. Beautiful solid surface countertops alongside updated stainless steel appliances create a chef’s dream kitchen with upgraded cabinets and backsplash. The main floor boasts hardwood floors throughout, including the main floor laundry room upgraded with additional cabinet space. Head upstairs to find all 3 spacious bedrooms and the remodeled hall bathroom with a deep soaking tub. The primary bathroom has also been beautifully remolded with a desirable walk-in shower and extra storage. The basement is largely finished and ideal for an office, playroom, or even an impromptu guest room. The furnace and water heater were both replace last year. This home has it all with an attached garage and spacious patio. Join your fellow homeowners in the community garden just west of the unit. Located literally steps from Cottonwood Lake and easy drive to Smith Reservoir and Kendrick Lake Park, there is no shortage to natural beauty around you. Come and experience it for yourself!
Listing Office: Integrity Real Estate Group 
Essential Information
- MLS® #3178139
- Price$399,000
- Bedrooms3
- Bathrooms3.00
- Full Baths1
- Half Baths1
- Square Footage1,545
- Acres0.02
- Year Built1983
- TypeResidential
- Sub-TypeTownhouse
- StyleContemporary
- StatusActive
Community Information
- Address10430 W Jewell Avenue B
- SubdivisionJewel Ridge
- CityLakewood
- CountyJefferson
- StateCO
- Zip Code80232
Amenities
- Parking Spaces1
- ParkingConcrete
- # of Garages1
- Is WaterfrontYes
- WaterfrontLake Front
Utilities
Electricity Connected, Internet Access (Wired), Natural Gas Available, Natural Gas Connected, Phone Connected
Interior
- HeatingForced Air, Natural Gas
- CoolingCentral Air
- FireplaceYes
- # of Fireplaces1
- FireplacesFamily Room, Wood Burning
- StoriesTwo
Interior Features
Pantry, Smoke Free, Solid Surface Counters, Walk-In Closet(s)
Appliances
Dishwasher, Disposal, Gas Water Heater, Microwave, Oven, Range, Refrigerator, Washer
Exterior
- Exterior FeaturesLighting, Rain Gutters
- Lot DescriptionLandscaped
- RoofComposition
- FoundationSlab
Windows
Double Pane Windows, Window Coverings
School Information
- DistrictJefferson County R-1
- ElementaryGreen Gables
- MiddleCarmody
- HighBear Creek
Additional Information
- Date ListedAugust 15th, 2025
Listing Details
 Integrity Real Estate Group
Integrity Real Estate Group
 Terms and Conditions: The content relating to real estate for sale in this Web site comes in part from the Internet Data eXchange ("IDX") program of METROLIST, INC., DBA RECOLORADO® Real estate listings held by brokers other than RE/MAX Professionals are marked with the IDX Logo. This information is being provided for the consumers personal, non-commercial use and may not be used for any other purpose. All information subject to change and should be independently verified.
Terms and Conditions: The content relating to real estate for sale in this Web site comes in part from the Internet Data eXchange ("IDX") program of METROLIST, INC., DBA RECOLORADO® Real estate listings held by brokers other than RE/MAX Professionals are marked with the IDX Logo. This information is being provided for the consumers personal, non-commercial use and may not be used for any other purpose. All information subject to change and should be independently verified.
Copyright 2025 METROLIST, INC., DBA RECOLORADO® -- All Rights Reserved 6455 S. Yosemite St., Suite 500 Greenwood Village, CO 80111 USA
Listing information last updated on August 20th, 2025 at 8:48pm MDT.

