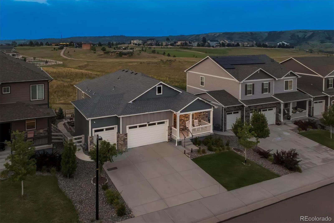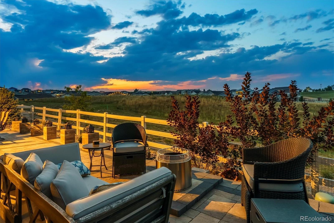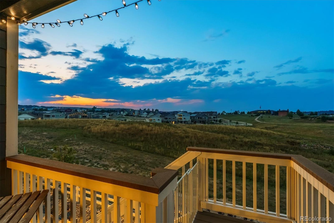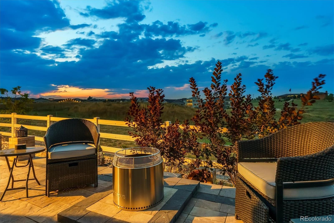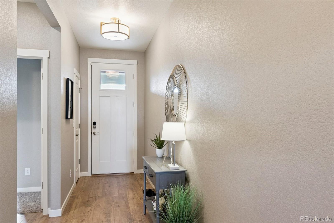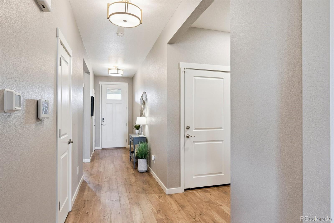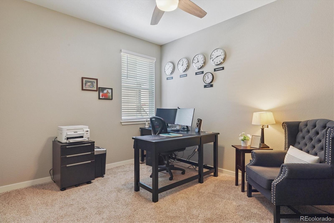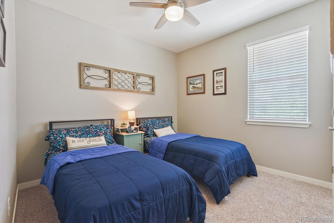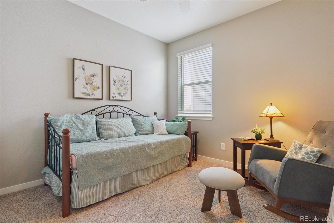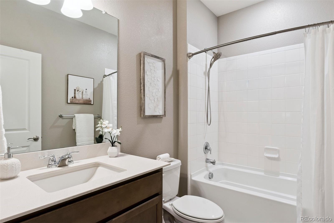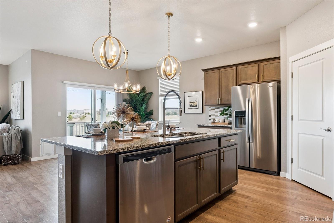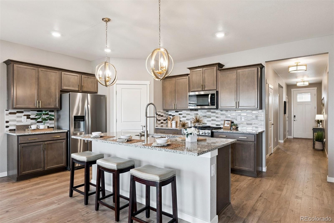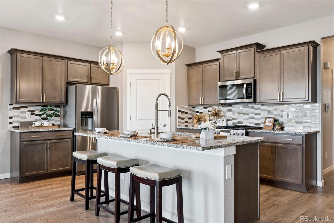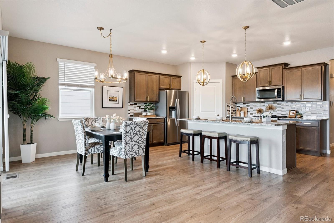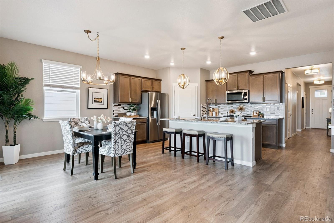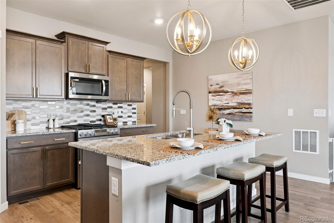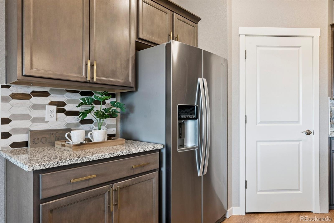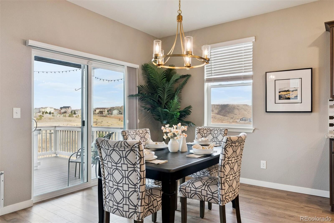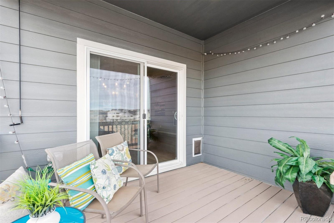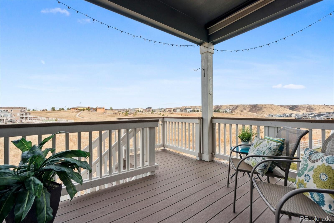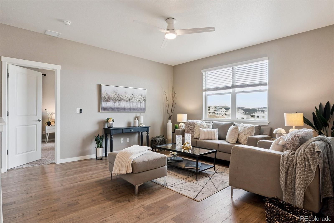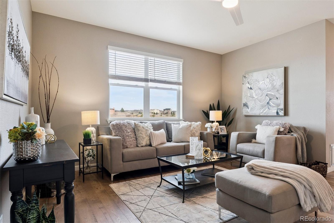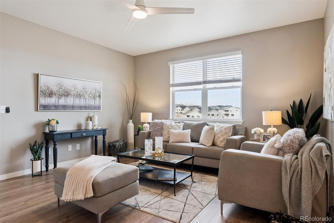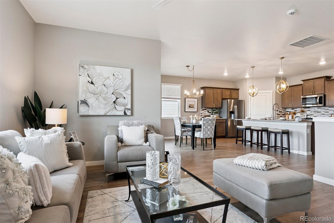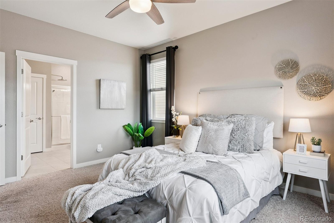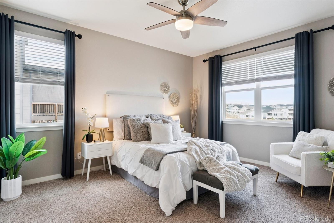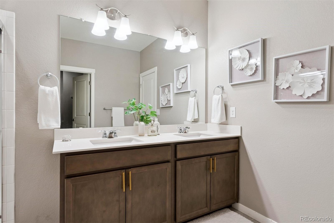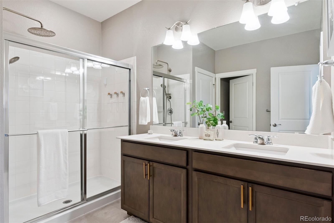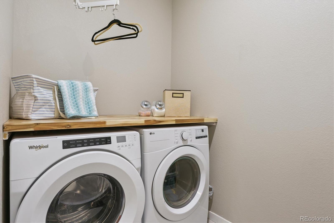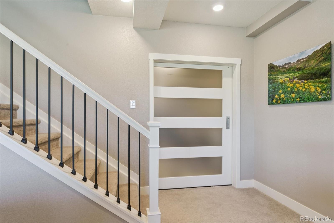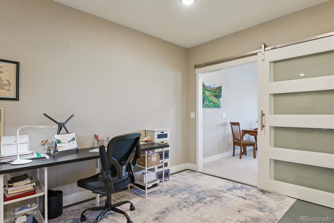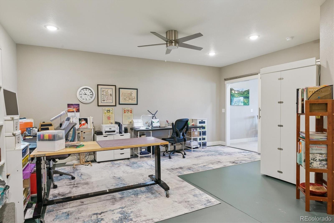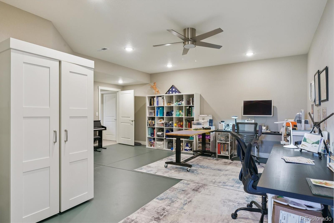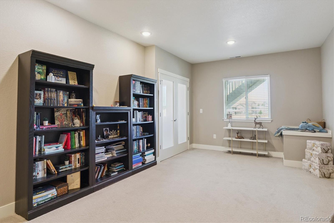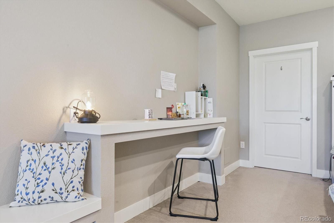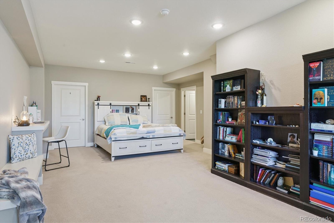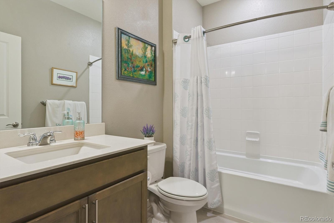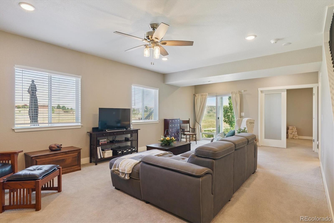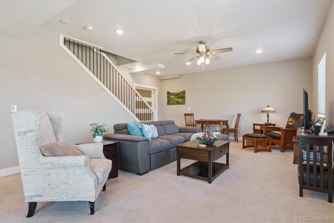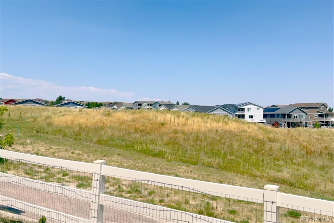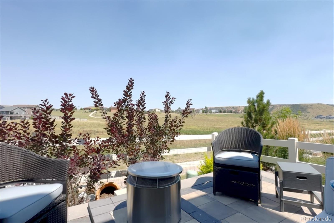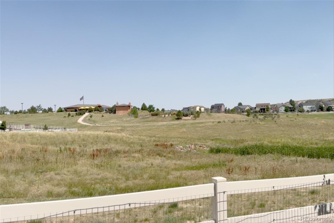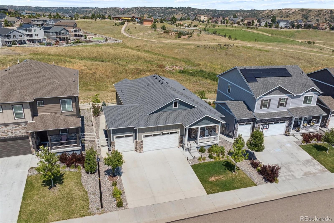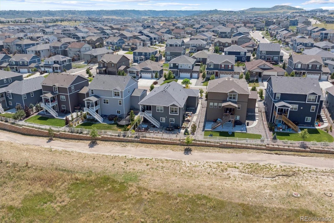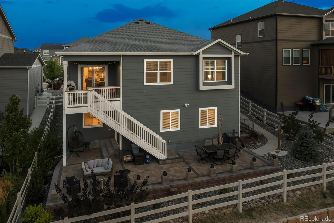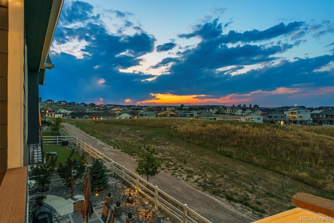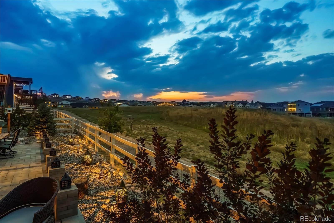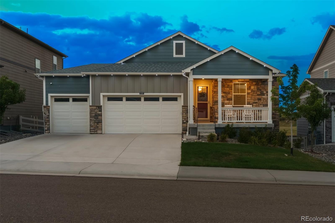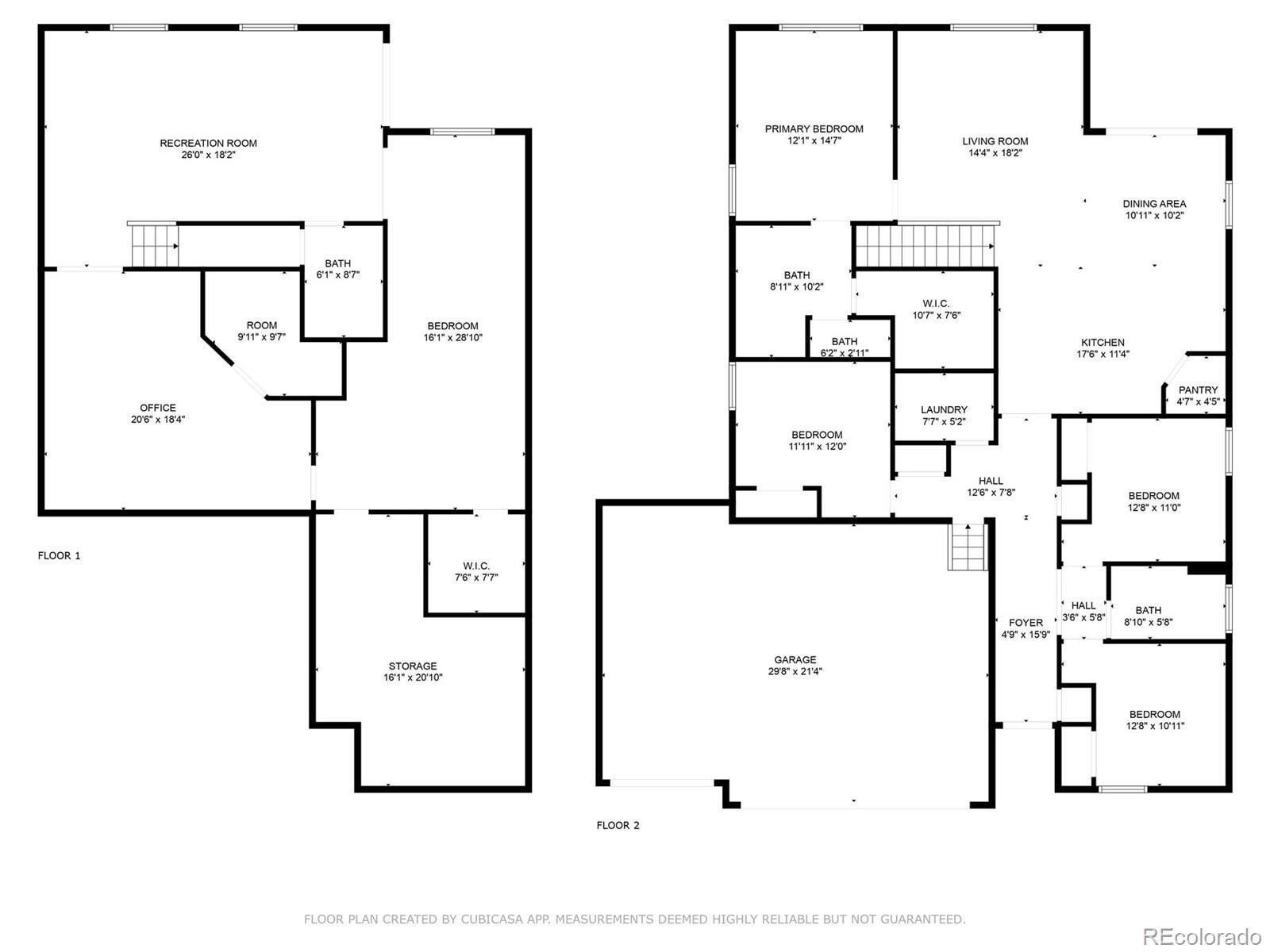Find us on...
Dashboard
- 5 Beds
- 3 Baths
- 3,058 Sqft
- .15 Acres
New Search X
2297 Rosette Lane
Take a look at the refreshed interior! Tasteful design-Updated trendy lighting. Backs to open space and a trail, this low-maintenance ranch with a finished walkout basement and 3-car garage delivers the Colorado lifestyle everyone wants—wide horizon views, incredible sunsets, and room to breathe. Jellyfish lighting for year round accents. Step onto the charming front porch and feel an instant sense of home, then head inside where luxury wide-plank floors and natural light shape an open, inviting layout. The kitchen is the true heart of the home with granite countertops, a gas range with double oven, a large island, and a walk-in pantry with built-ins, all opening seamlessly to the great room for effortless gathering and everyday living. The main level offers four bedrooms, including a serene primary suite with open-space views, a ¾ ensuite bath, and walk-in closet. The finished walkout basement adds a whole new level of comfort with a second primary suite ideal for guests or multigenerational living—complete with a cozy sitting area, high-top work table, spacious walk-in closet, and ¾ bath—plus an enclosed craft room or gym and a large recreation area that walks out to the patio where sunsets paint the sky every evening. With central air, a smart home system, and thoughtful touches throughout, this home blends modern ease with timeless charm. Enjoy nearby parks, a pool, clubhouse, fitness center, and all the amenities of a vibrant community designed for carefree living.
Listing Office: RE/MAX Alliance 
Essential Information
- MLS® #3180442
- Price$729,900
- Bedrooms5
- Bathrooms3.00
- Full Baths1
- Square Footage3,058
- Acres0.15
- Year Built2020
- TypeResidential
- Sub-TypeSingle Family Residence
- StyleContemporary
- StatusPending
Community Information
- Address2297 Rosette Lane
- SubdivisionCrystal Valley Ranch
- CityCastle Rock
- CountyDouglas
- StateCO
- Zip Code80104
Amenities
- Parking Spaces3
- # of Garages3
- ViewMeadow, Valley
Amenities
Clubhouse, Fitness Center, Playground, Pool, Trail(s)
Utilities
Cable Available, Electricity Connected, Internet Access (Wired), Natural Gas Connected, Phone Available
Interior
- HeatingForced Air
- CoolingCentral Air
- StoriesOne
Interior Features
Built-in Features, Ceiling Fan(s), Eat-in Kitchen, Entrance Foyer, Granite Counters, High Speed Internet, Kitchen Island, Open Floorplan, Pantry, Primary Suite, Smoke Free, Walk-In Closet(s)
Appliances
Dishwasher, Disposal, Double Oven, Microwave, Refrigerator
Exterior
- Exterior FeaturesGarden, Private Yard
- RoofComposition
- FoundationSlab
Lot Description
Greenbelt, Level, Master Planned, Open Space, Sprinklers In Front, Sprinklers In Rear
Windows
Double Pane Windows, Window Coverings
School Information
- DistrictDouglas RE-1
- ElementaryCastle Rock
- MiddleMesa
- HighDouglas County
Additional Information
- Date ListedAugust 16th, 2025
Listing Details
 RE/MAX Alliance
RE/MAX Alliance
 Terms and Conditions: The content relating to real estate for sale in this Web site comes in part from the Internet Data eXchange ("IDX") program of METROLIST, INC., DBA RECOLORADO® Real estate listings held by brokers other than RE/MAX Professionals are marked with the IDX Logo. This information is being provided for the consumers personal, non-commercial use and may not be used for any other purpose. All information subject to change and should be independently verified.
Terms and Conditions: The content relating to real estate for sale in this Web site comes in part from the Internet Data eXchange ("IDX") program of METROLIST, INC., DBA RECOLORADO® Real estate listings held by brokers other than RE/MAX Professionals are marked with the IDX Logo. This information is being provided for the consumers personal, non-commercial use and may not be used for any other purpose. All information subject to change and should be independently verified.
Copyright 2025 METROLIST, INC., DBA RECOLORADO® -- All Rights Reserved 6455 S. Yosemite St., Suite 500 Greenwood Village, CO 80111 USA
Listing information last updated on December 21st, 2025 at 10:03am MST.

