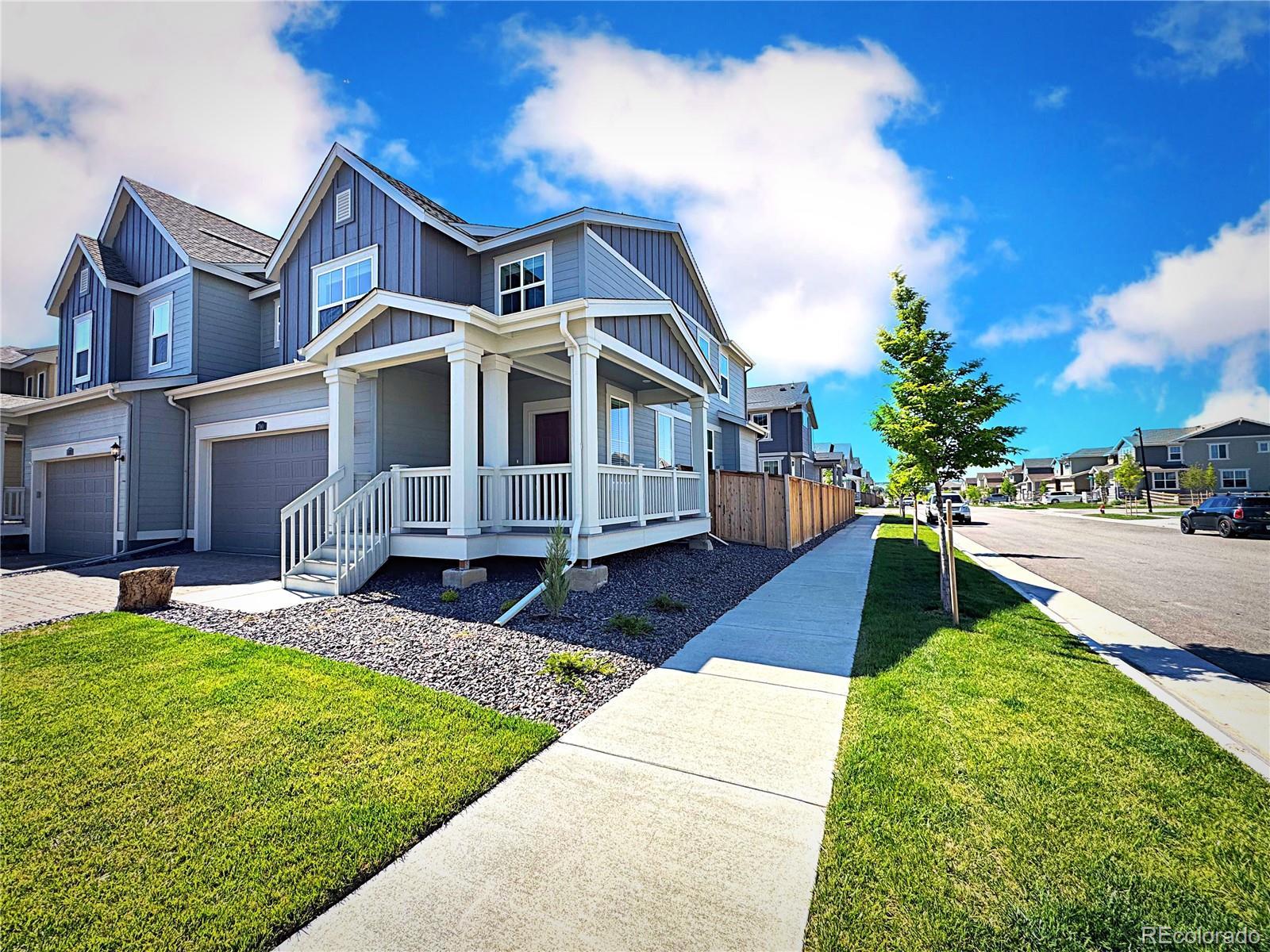Find us on...
Dashboard
- 3 Beds
- 3 Baths
- 1,785 Sqft
- .07 Acres
New Search X
700 Lillibrook Place
Back on the Market — No Fault of the Home! Their Loss, Your Gain – Best Value in Parkdale! Nestled on a highly sought-after, quiet corner lot with stunning sunset views in Parkdale, this 'Plateau' model features an inviting and open layout with curated finishes throughout. Upgraded laminate floors, high ceilings, a gourmet style kitchen, and beautiful designer lighting are just some of the features on the main level. The heart of the home is the well appointed kitchen featuring quartz counters, an oversized center island, upgraded cabinetry, a stainless steel appliance package, and a walk-in pantry. Step out the living room sliders to your own backyard oasis with an oversized covered patio overlooking a low-maintenance outdoor space. This modern home boasts 2 spacious secondary bedrooms, a private primary suite with a large walk-in glass shower, a desirable upper level laundry room, a full unfinished basement for future expansion, and an attached 2-car garage. Parkdale is moments from major roads, open space trails, a dog park, a community pool, and is located near highly coveted Boulder County Schools. Why wait for new construction when this meticulously maintained home is ready without delays or additional post-closing costs. Contemporary living with endless sunset views are waiting for you, book your showing today!
Listing Office: RE/MAX Professionals 
Essential Information
- MLS® #3182855
- Price$579,950
- Bedrooms3
- Bathrooms3.00
- Full Baths1
- Half Baths1
- Square Footage1,785
- Acres0.07
- Year Built2024
- TypeResidential
- Sub-TypeSingle Family Residence
- StatusPending
Style
A-Frame, Contemporary, Traditional, Urban Contemporary
Community Information
- Address700 Lillibrook Place
- SubdivisionPARKDALE
- CityErie
- CountyBoulder
- StateCO
- Zip Code80026
Amenities
- Parking Spaces2
- # of Garages2
Amenities
Clubhouse, Playground, Pool, Trail(s)
Utilities
Cable Available, Electricity Connected, Internet Access (Wired), Natural Gas Connected, Phone Available
Parking
Concrete, Brick Driveway, Dry Walled
Interior
- HeatingForced Air
- CoolingCentral Air
- StoriesTwo
Interior Features
Breakfast Bar, Built-in Features, Ceiling Fan(s), Eat-in Kitchen, Entrance Foyer, High Ceilings, Kitchen Island, Open Floorplan, Pantry, Primary Suite, Quartz Counters, Radon Mitigation System, Smoke Free, Vaulted Ceiling(s), Walk-In Closet(s)
Appliances
Cooktop, Dishwasher, Disposal, Dryer, Microwave, Oven, Range, Range Hood, Refrigerator, Sump Pump, Washer
Exterior
- WindowsDouble Pane Windows
- RoofComposition
- FoundationConcrete Perimeter, Slab
Exterior Features
Barbecue, Garden, Lighting, Private Yard, Rain Gutters, Smart Irrigation
Lot Description
Borders Public Land, Corner Lot, Irrigated, Landscaped, Master Planned, Sprinklers In Front, Sprinklers In Rear
School Information
- DistrictBoulder Valley RE 2
- ElementarySanchez
- MiddleAngevine
- HighCentaurus
Additional Information
- Date ListedApril 14th, 2025
- ZoningSFR
Listing Details
 RE/MAX Professionals
RE/MAX Professionals
 Terms and Conditions: The content relating to real estate for sale in this Web site comes in part from the Internet Data eXchange ("IDX") program of METROLIST, INC., DBA RECOLORADO® Real estate listings held by brokers other than RE/MAX Professionals are marked with the IDX Logo. This information is being provided for the consumers personal, non-commercial use and may not be used for any other purpose. All information subject to change and should be independently verified.
Terms and Conditions: The content relating to real estate for sale in this Web site comes in part from the Internet Data eXchange ("IDX") program of METROLIST, INC., DBA RECOLORADO® Real estate listings held by brokers other than RE/MAX Professionals are marked with the IDX Logo. This information is being provided for the consumers personal, non-commercial use and may not be used for any other purpose. All information subject to change and should be independently verified.
Copyright 2025 METROLIST, INC., DBA RECOLORADO® -- All Rights Reserved 6455 S. Yosemite St., Suite 500 Greenwood Village, CO 80111 USA
Listing information last updated on October 13th, 2025 at 6:33pm MDT.













































