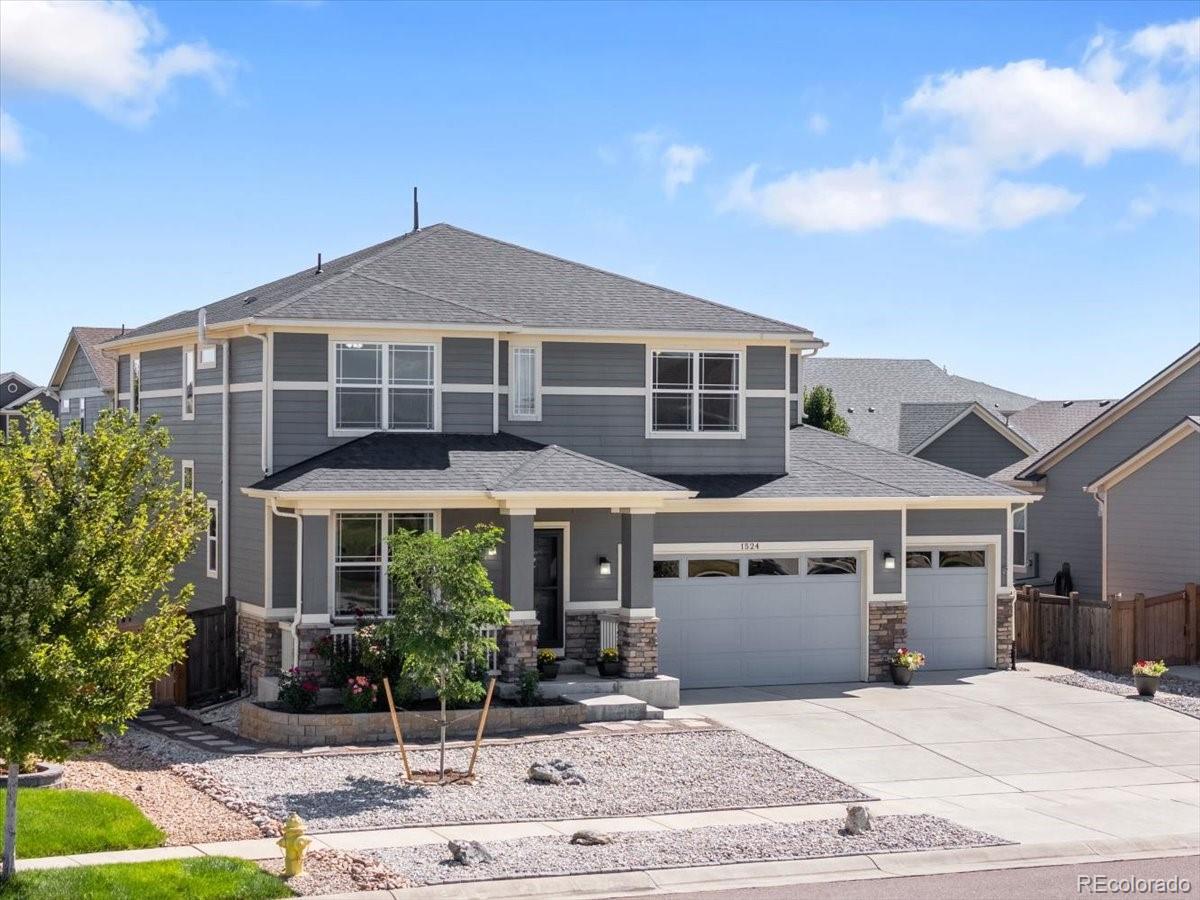Find us on...
Dashboard
- 4 Beds
- 3 Baths
- 2,023 Sqft
- .18 Acres
New Search X
1524 Honeysuckle Court
This 4-car garage masterpiece is located on a quiet cul-de-sac in the highly desirable Indigo Trails neighborhood! Built in 2017, this home offers 3 bedrooms, 3 bathrooms, and a main floor home office. Did we mention the 4-car garage? It is a must see!! The spacious kitchen features stainless steel appliances, 42" cabinets, upgraded granite countertops, oversized center island, eat-in dining and pantry, plus a motion-sensor faucet, open to the great room with a cozy fireplace, vaulted ceilings, and upgraded flooring throughout. Upstairs, the luxurious primary suite includes a walk-in closet and bath with double vanities, with laundry conveniently located on the upper level. Enjoy gorgeous Colorado mountain views from your front porch! The home is equipped with dual furnace and A/C, a water softener, and reverse osmosis system for added comfort. The large unfinished basement boasts 9-foot ceilings and rough-in plumbing for a full bath. Outside, enjoy professional landscaping with xeriscaping in the front yard with a commercial grade weed barrier for easy maintenance, custom window well covers, a fenced backyard, storm door at the front entry, and a huge concrete patio perfect for entertaining. Newer roof with class IV impact resistant shingles in 2021 and new hot water heater in 2022. All in a great location with easy access to downtown, shopping, dining and the highway!
Listing Office: Landmark Residential Brokerage 
Essential Information
- MLS® #3183810
- Price$637,500
- Bedrooms4
- Bathrooms3.00
- Full Baths1
- Half Baths1
- Square Footage2,023
- Acres0.18
- Year Built2017
- TypeResidential
- Sub-TypeSingle Family Residence
- StyleTraditional
- StatusActive
Community Information
- Address1524 Honeysuckle Court
- SubdivisionIndigo Trails
- CityBrighton
- CountyAdams
- StateCO
- Zip Code80601
Amenities
- Parking Spaces4
- ParkingOversized, Tandem
- # of Garages4
- ViewMountain(s)
Utilities
Cable Available, Electricity Connected, Internet Access (Wired), Natural Gas Available, Natural Gas Connected, Phone Connected
Interior
- HeatingForced Air, Natural Gas
- CoolingCentral Air
- FireplaceYes
- # of Fireplaces1
- FireplacesFamily Room, Gas, Gas Log
- StoriesTwo
Interior Features
Breakfast Bar, Ceiling Fan(s), Eat-in Kitchen, Granite Counters, High Ceilings, Kitchen Island, Open Floorplan, Pantry, Primary Suite, Quartz Counters, Radon Mitigation System, Smart Thermostat, Vaulted Ceiling(s), Walk-In Closet(s)
Appliances
Dishwasher, Disposal, Dryer, Microwave, Oven, Washer, Water Softener
Exterior
- Exterior FeaturesPrivate Yard
- RoofComposition
- FoundationSlab, Structural
Lot Description
Cul-De-Sac, Level, Sprinklers In Front, Sprinklers In Rear
Windows
Window Coverings, Window Treatments
School Information
- DistrictSchool District 27-J
- ElementarySoutheast
- MiddlePrairie View
- HighPrairie View
Additional Information
- Date ListedSeptember 13th, 2025
- ZoningRES
Listing Details
 Landmark Residential Brokerage
Landmark Residential Brokerage
 Terms and Conditions: The content relating to real estate for sale in this Web site comes in part from the Internet Data eXchange ("IDX") program of METROLIST, INC., DBA RECOLORADO® Real estate listings held by brokers other than RE/MAX Professionals are marked with the IDX Logo. This information is being provided for the consumers personal, non-commercial use and may not be used for any other purpose. All information subject to change and should be independently verified.
Terms and Conditions: The content relating to real estate for sale in this Web site comes in part from the Internet Data eXchange ("IDX") program of METROLIST, INC., DBA RECOLORADO® Real estate listings held by brokers other than RE/MAX Professionals are marked with the IDX Logo. This information is being provided for the consumers personal, non-commercial use and may not be used for any other purpose. All information subject to change and should be independently verified.
Copyright 2025 METROLIST, INC., DBA RECOLORADO® -- All Rights Reserved 6455 S. Yosemite St., Suite 500 Greenwood Village, CO 80111 USA
Listing information last updated on September 14th, 2025 at 10:48am MDT.






































