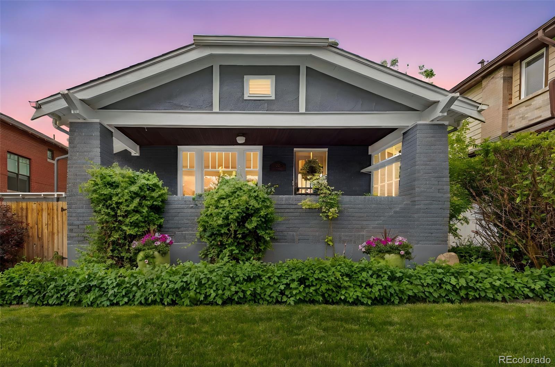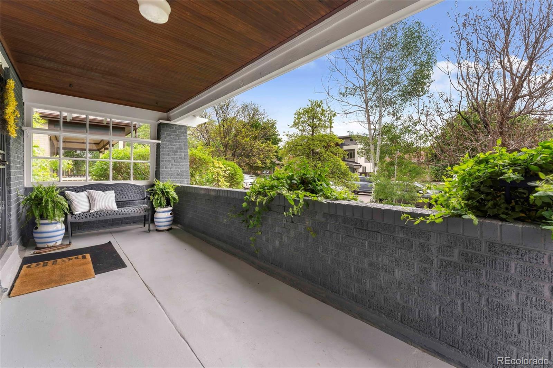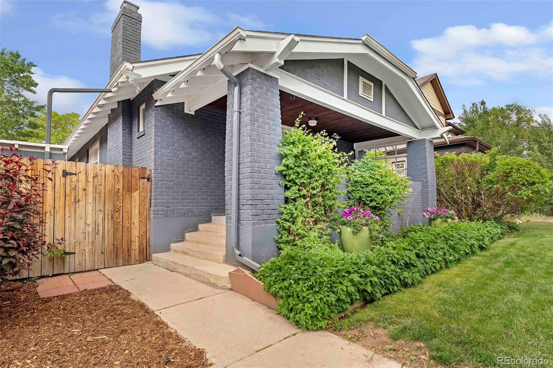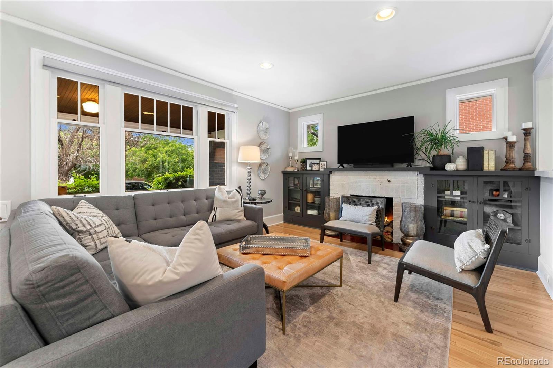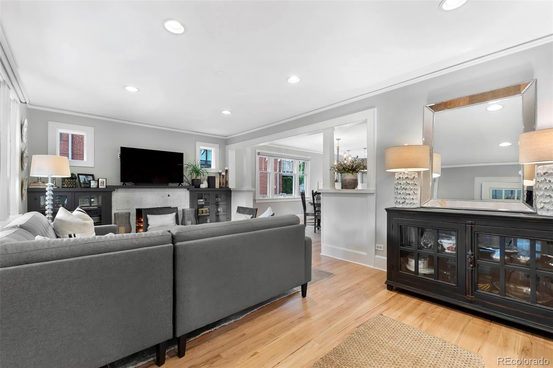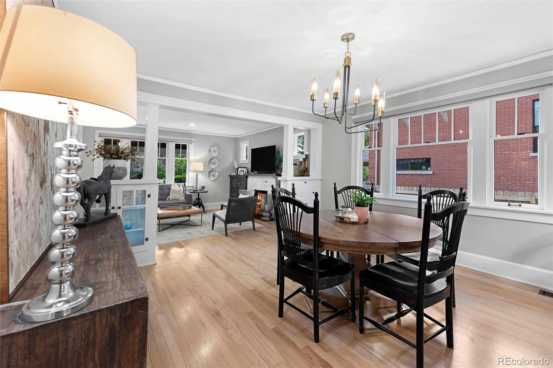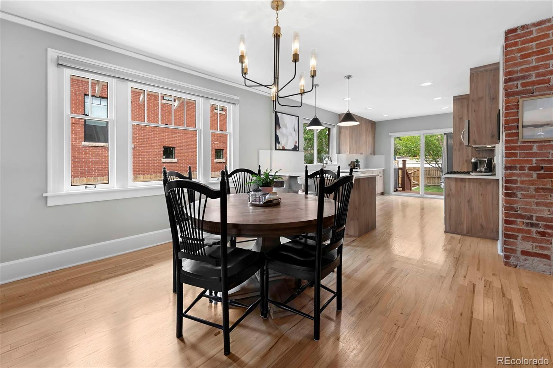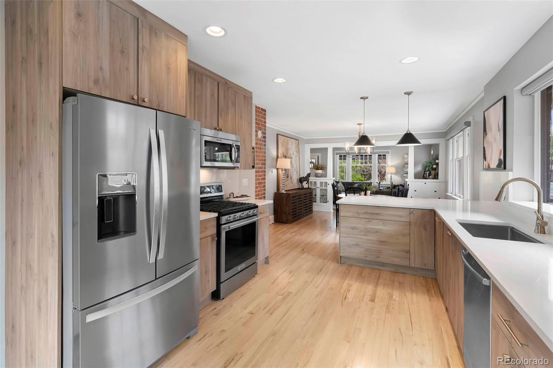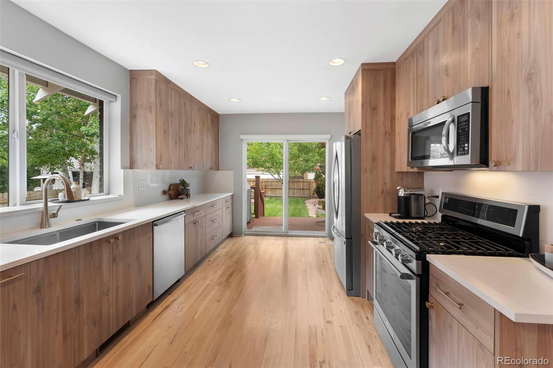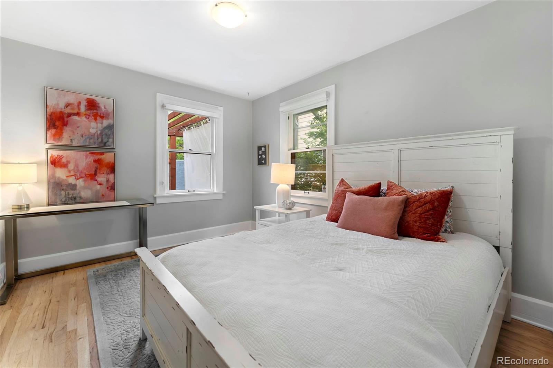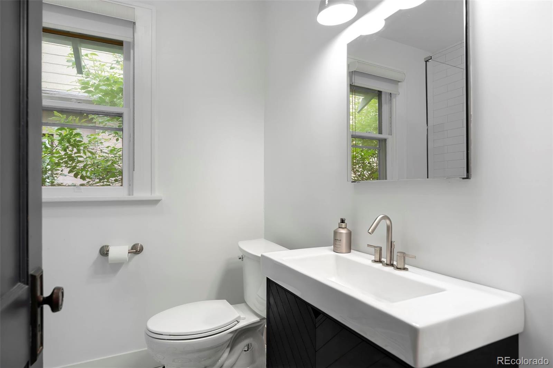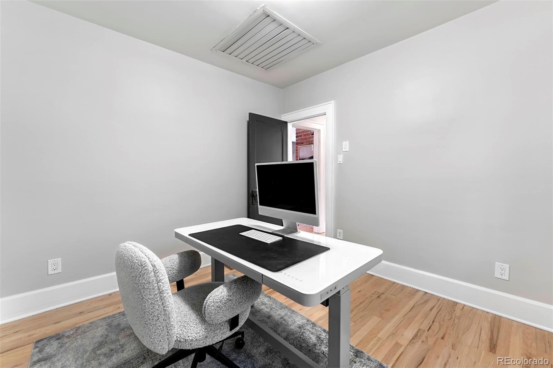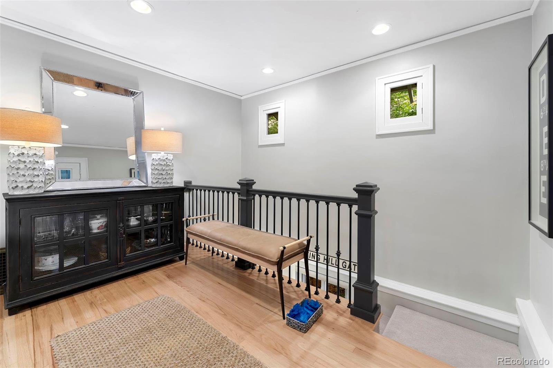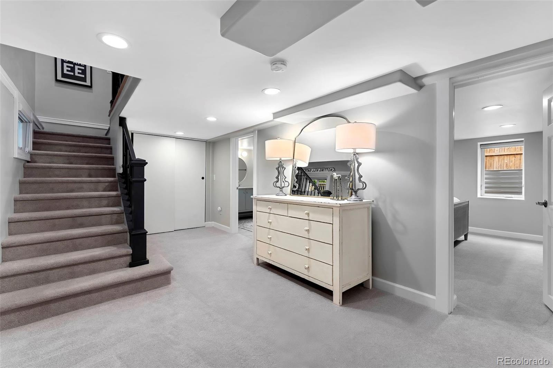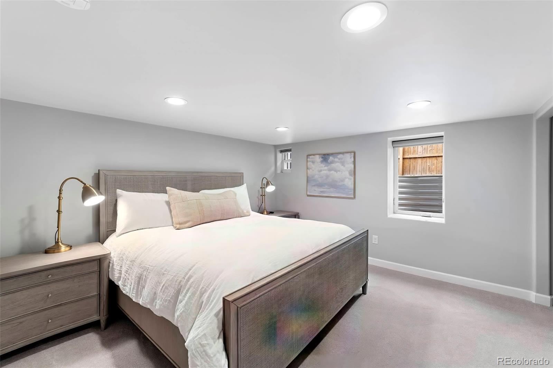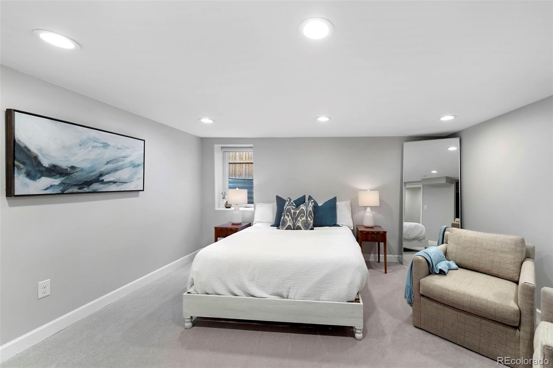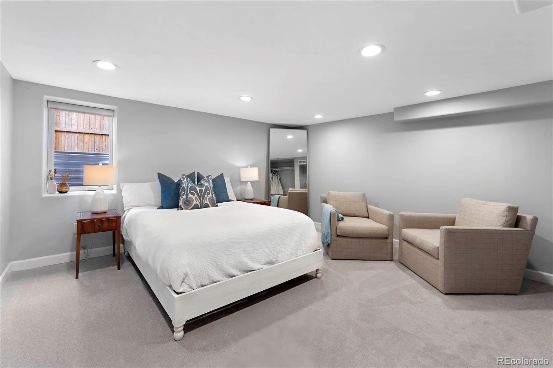Find us on...
Dashboard
- 4 Beds
- 2 Baths
- 1,137 Sqft
- .14 Acres
New Search X
3341 Newton Street
Historic charm meets modern updates in one of Denver’s most coveted neighborhoods. Welcome to 3341 Newton Street—just two blocks from the vibrant heart of Highlands Square! This beautifully updated bungalow perfectly blends classic character with contemporary living. The main level features hardwood floors, newer paint, and original wood trim and built-ins that add timeless appeal. An open floor plan flows into the updated kitchen, complete with stainless steel appliances, a gas range, and generous cabinet space. Main level offer 2 bedrooms, 2nd bed is non-conforming but perfect for an office or other. The fully finished basement offers two large bedrooms—one with a walk-in closet and built-in organization—plus an oversized full bathroom, ideal for guests or flexible living space. Enjoy Colorado living at its best in the spacious backyard on a rare double lot. Private yard with mature landscaping, perfect for entertaining pr plant your dream garden in the sunny south yard. Extras include a charming Little Library, washer, dryer, and some furniture for purchase. This home offers the perfect combination of location, livability, and character. Don’t miss your opportunity to own a true gem in the Highlands!
Listing Office: Resident Realty North Metro LLC 
Essential Information
- MLS® #3187291
- Price$1,200,000
- Bedrooms4
- Bathrooms2.00
- Full Baths2
- Square Footage1,137
- Acres0.14
- Year Built1926
- TypeResidential
- Sub-TypeSingle Family Residence
- StyleBungalow
- StatusActive
Community Information
- Address3341 Newton Street
- SubdivisionHighland
- CityDenver
- CountyDenver
- StateCO
- Zip Code80211
Amenities
- Parking Spaces2
- # of Garages1
Utilities
Cable Available, Electricity Connected, Natural Gas Connected
Interior
- HeatingForced Air
- CoolingCentral Air
- FireplaceYes
- # of Fireplaces1
- FireplacesLiving Room, Wood Burning
- StoriesOne
Interior Features
Built-in Features, Ceiling Fan(s), Eat-in Kitchen, Granite Counters, Open Floorplan, Pantry, Walk-In Closet(s)
Appliances
Convection Oven, Dishwasher, Disposal, Dryer, Microwave, Refrigerator, Self Cleaning Oven, Washer
Exterior
- Exterior FeaturesGarden, Rain Gutters
- RoofComposition
- FoundationSlab
Lot Description
Historical District, Irrigated, Landscaped, Level, Many Trees, Near Public Transit, Sprinklers In Front, Sprinklers In Rear
Windows
Double Pane Windows, Egress Windows
School Information
- DistrictDenver 1
- ElementaryEdison
- MiddleSkinner
- HighNorth
Additional Information
- Date ListedMay 9th, 2025
- ZoningU-SU-B
Listing Details
Resident Realty North Metro LLC
 Terms and Conditions: The content relating to real estate for sale in this Web site comes in part from the Internet Data eXchange ("IDX") program of METROLIST, INC., DBA RECOLORADO® Real estate listings held by brokers other than RE/MAX Professionals are marked with the IDX Logo. This information is being provided for the consumers personal, non-commercial use and may not be used for any other purpose. All information subject to change and should be independently verified.
Terms and Conditions: The content relating to real estate for sale in this Web site comes in part from the Internet Data eXchange ("IDX") program of METROLIST, INC., DBA RECOLORADO® Real estate listings held by brokers other than RE/MAX Professionals are marked with the IDX Logo. This information is being provided for the consumers personal, non-commercial use and may not be used for any other purpose. All information subject to change and should be independently verified.
Copyright 2025 METROLIST, INC., DBA RECOLORADO® -- All Rights Reserved 6455 S. Yosemite St., Suite 500 Greenwood Village, CO 80111 USA
Listing information last updated on May 15th, 2025 at 10:04pm MDT.

