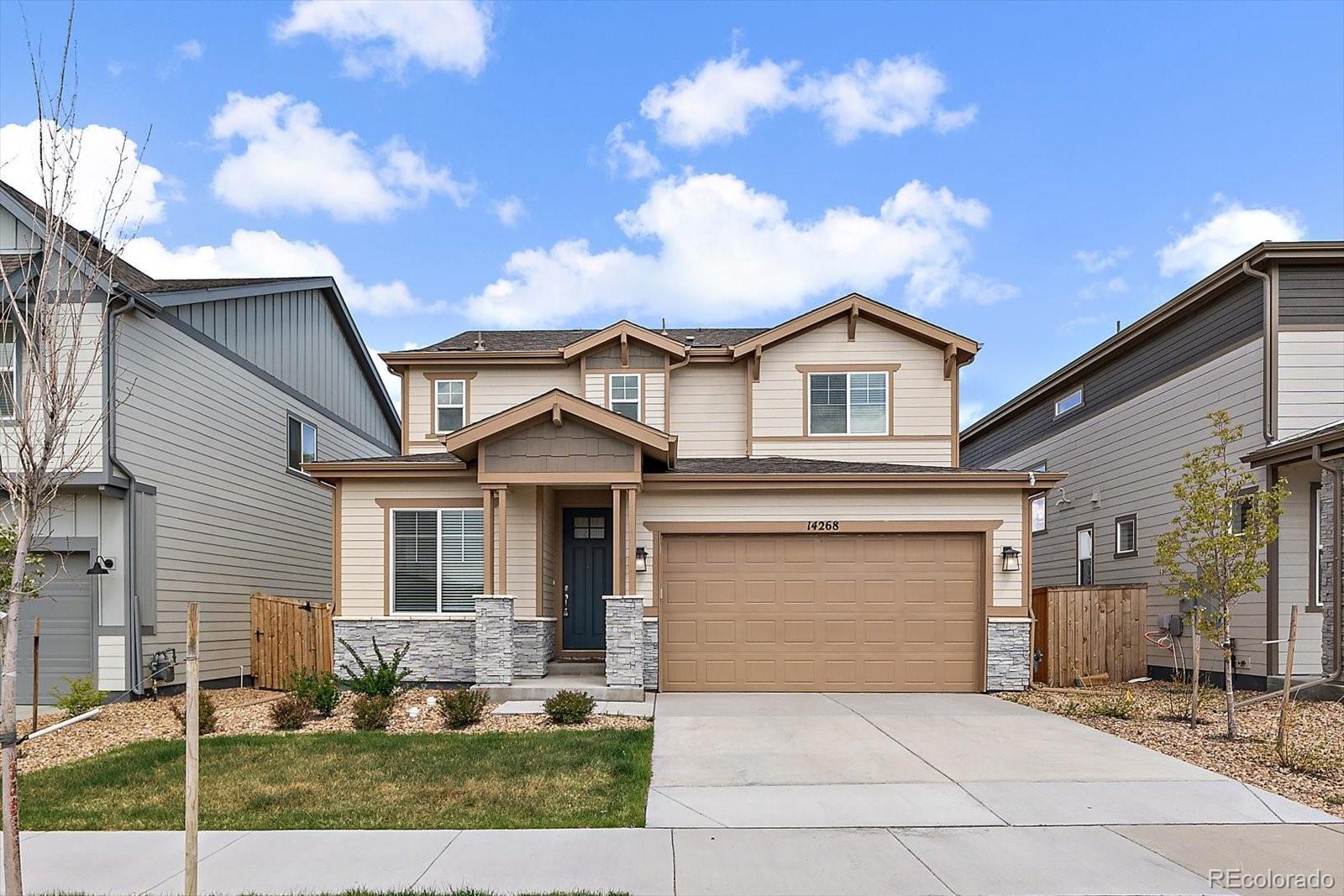Find us on...
Dashboard
- 3 Beds
- 3 Baths
- 1,745 Sqft
- .11 Acres
New Search X
14268 Hop Clover Trail
Welcome to your dream home at 14268 Hop Clover Trail in the Trails at Crowfoot, Parker! This newly constructed masterpiece blends luxury and modern comfort, featuring a bright, open floor plan that seamlessly connects the living, dining, and kitchen areas—perfect for entertaining. The stunning kitchen boasts quartz countertops, stainless steel appliances, a gas cooktop with hood, built-in oven, microwave, and an oversized island. The main level showcases elegant hardwood flooring, a striking floor-to-ceiling built-in fireplace, a light-filled office/den, and a powder bath. Upstairs, discover three spacious bedrooms, including a main suite with an ensuite bath, plus additional open space for a small office or play area. Enjoy privacy and natural views from your fully landscaped, irrigated, and fenced yard, complete with oversized sliding doors leading to a large patio. This home backs to open space, offering tranquility and a connection to nature. Don't miss this exceptional opportunity! Seller to give a $3000 carpet allowance with an acceptable offer.
Listing Office: LoKation Real Estate 
Essential Information
- MLS® #3196436
- Price$615,000
- Bedrooms3
- Bathrooms3.00
- Full Baths2
- Half Baths1
- Square Footage1,745
- Acres0.11
- Year Built2022
- TypeResidential
- Sub-TypeSingle Family Residence
- StatusActive
Community Information
- Address14268 Hop Clover Trail
- SubdivisionTRAILS AT CROWFOOT
- CityParker
- CountyDouglas
- StateCO
- Zip Code80134
Amenities
- Parking Spaces2
- # of Garages2
Amenities
Park, Playground, Pool, Tennis Court(s), Trail(s)
Interior
- HeatingForced Air, Natural Gas
- CoolingCentral Air
- FireplaceYes
- # of Fireplaces1
- FireplacesFamily Room
- StoriesTwo
Interior Features
Eat-in Kitchen, High Ceilings, Kitchen Island, Pantry, Primary Suite, Quartz Counters
Appliances
Cooktop, Dishwasher, Disposal, Dryer, Microwave, Oven, Refrigerator, Washer
Exterior
- RoofComposition
Lot Description
Open Space, Sprinklers In Front, Sprinklers In Rear
School Information
- DistrictDouglas RE-1
- ElementaryNortheast
- MiddleSagewood
- HighPonderosa
Additional Information
- Date ListedMay 2nd, 2025
Listing Details
 LoKation Real Estate
LoKation Real Estate
 Terms and Conditions: The content relating to real estate for sale in this Web site comes in part from the Internet Data eXchange ("IDX") program of METROLIST, INC., DBA RECOLORADO® Real estate listings held by brokers other than RE/MAX Professionals are marked with the IDX Logo. This information is being provided for the consumers personal, non-commercial use and may not be used for any other purpose. All information subject to change and should be independently verified.
Terms and Conditions: The content relating to real estate for sale in this Web site comes in part from the Internet Data eXchange ("IDX") program of METROLIST, INC., DBA RECOLORADO® Real estate listings held by brokers other than RE/MAX Professionals are marked with the IDX Logo. This information is being provided for the consumers personal, non-commercial use and may not be used for any other purpose. All information subject to change and should be independently verified.
Copyright 2025 METROLIST, INC., DBA RECOLORADO® -- All Rights Reserved 6455 S. Yosemite St., Suite 500 Greenwood Village, CO 80111 USA
Listing information last updated on June 26th, 2025 at 8:49am MDT.


































