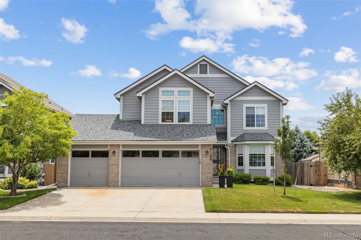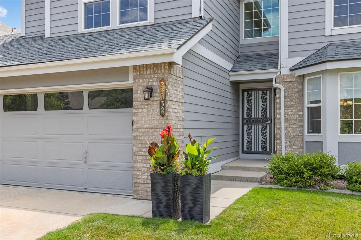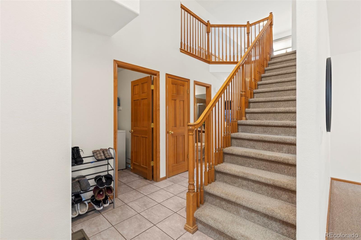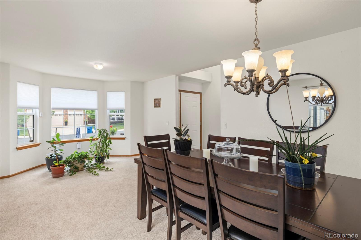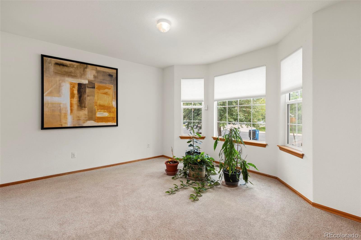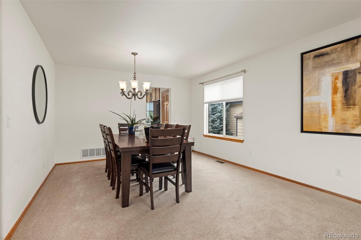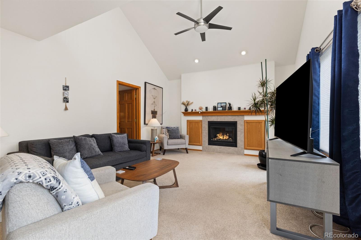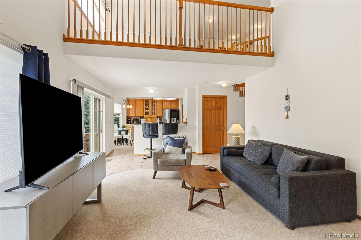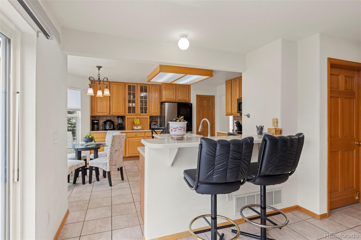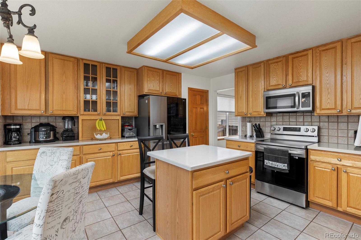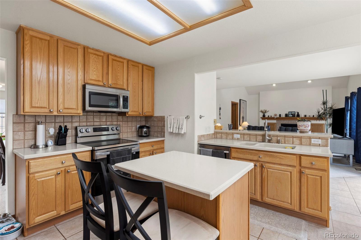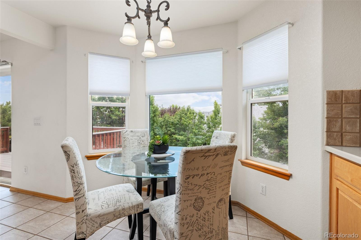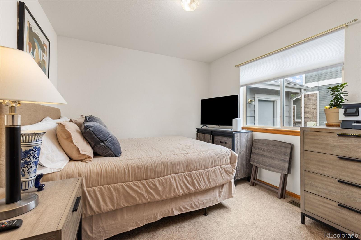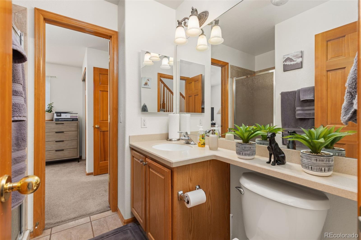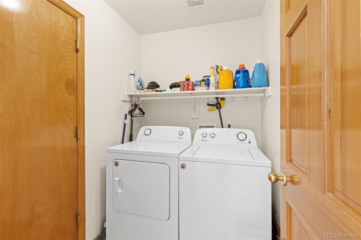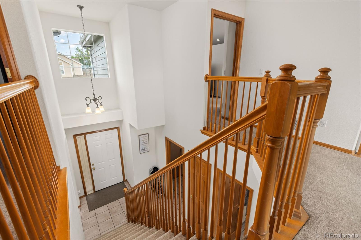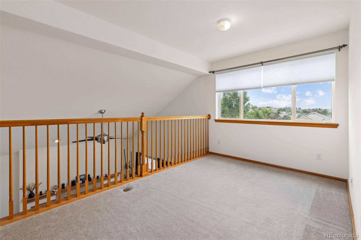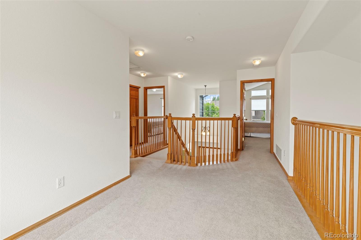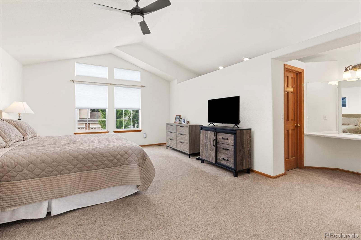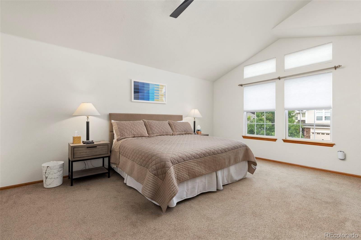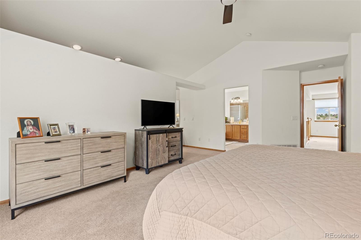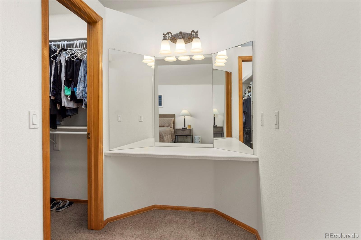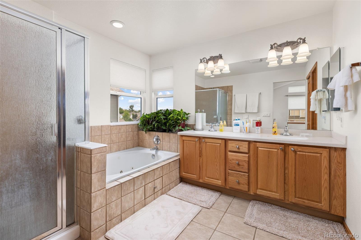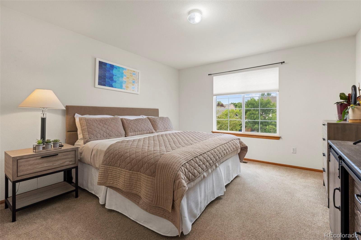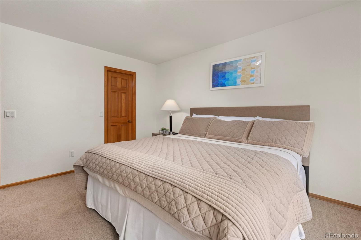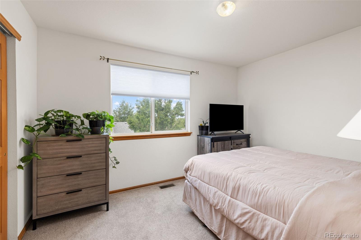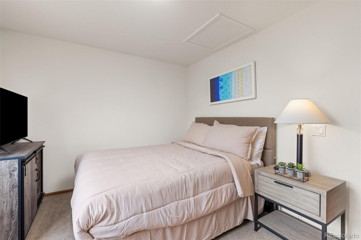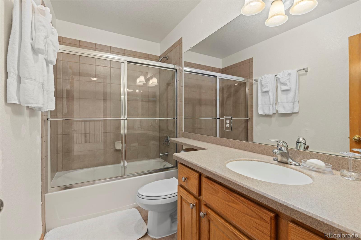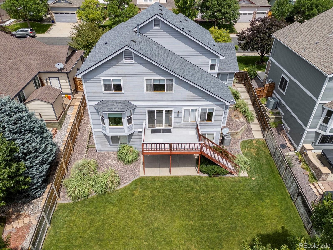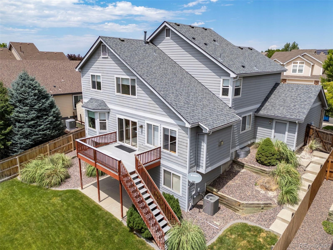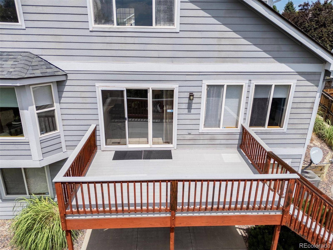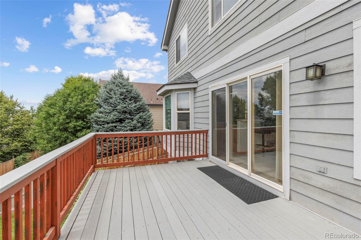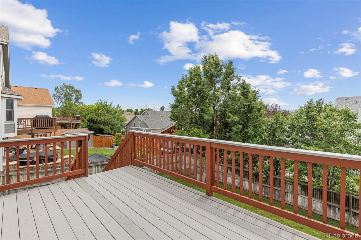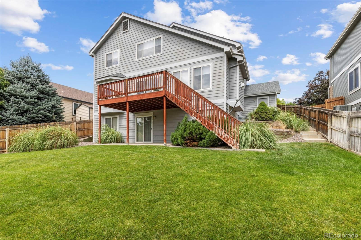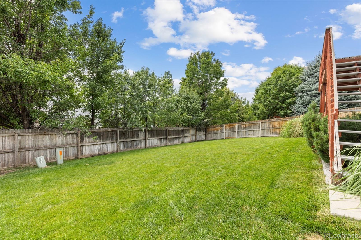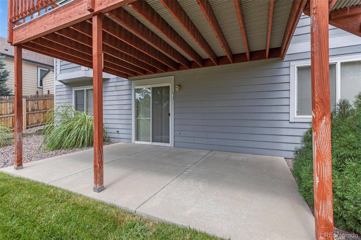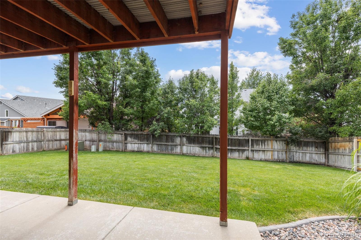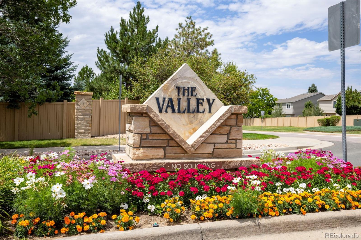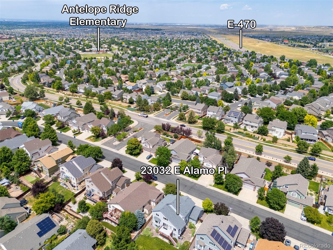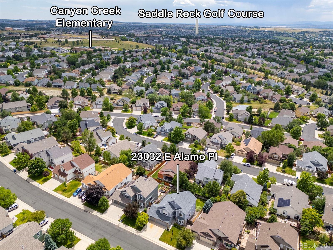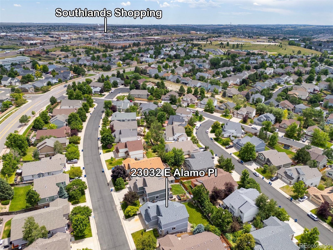Find us on...
Dashboard
- 4 Beds
- 3 Baths
- 2,412 Sqft
- .16 Acres
New Search X
23032 E Alamo Place
Located in The Valley neighborhood of Saddle Rock Ridge, this well-kept four-bedroom, three-bath home sits just minutes from Cherry Creek schools, nearby parks, the golf course, Southlands Mall and a variety of restaurants. The main level features an updated kitchen with stainless steel smart appliances, a center island and a bright breakfast nook that flows into a vaulted family room with a fireplace. A guest bedroom or study on this floor includes its own three-quarter bath, and there’s an additional powder room for visitors. Upstairs you’ll find a small loft area, three additional bedrooms and a vaulted primary suite complete with an attached full bath. Corian countertops extend through each bathroom, and a stackable washer/dryer hookup at the top of the stairs offers added convenience. The unfinished walk-out basement spans 1,170 square feet, including rough-in plumbing and a patio, making it ideal for future expansion. Practical updates throughout include a new furnace, air-conditioning unit, integrated security system, Cat5 wiring and an attic fan. The three-car garage opens to a mudroom and laundry area, streamlining daily routines. Outside, the fully fenced 0.16-acre lot is landscaped and sprinklered, and a newer roof completes the package—this home is ready for you to move in.
Listing Office: The Galansky Group LLC 
Essential Information
- MLS® #3212726
- Price$685,000
- Bedrooms4
- Bathrooms3.00
- Full Baths2
- Square Footage2,412
- Acres0.16
- Year Built2001
- TypeResidential
- Sub-TypeSingle Family Residence
- StyleTraditional
- StatusActive
Community Information
- Address23032 E Alamo Place
- SubdivisionSaddle Rock Ridge
- CityAurora
- CountyArapahoe
- StateCO
- Zip Code80015
Amenities
- Parking Spaces3
- ParkingConcrete, Oversized
- # of Garages3
- ViewMountain(s)
Amenities
Park, Playground, Pool, Tennis Court(s), Trail(s)
Utilities
Cable Available, Electricity Connected, Natural Gas Connected
Interior
- HeatingForced Air
- CoolingAttic Fan, Central Air
- FireplaceYes
- # of Fireplaces1
- FireplacesFamily Room, Gas Log
- StoriesTwo
Interior Features
Breakfast Bar, Built-in Features, Ceiling Fan(s), Corian Counters, Eat-in Kitchen, Entrance Foyer, Five Piece Bath, High Ceilings, High Speed Internet, Kitchen Island, Open Floorplan, Primary Suite, Smoke Free, Vaulted Ceiling(s), Walk-In Closet(s), Wired for Data
Appliances
Convection Oven, Dishwasher, Disposal, Gas Water Heater, Microwave, Oven, Range, Refrigerator, Self Cleaning Oven, Smart Appliance(s), Sump Pump
Exterior
- Exterior FeaturesPrivate Yard, Rain Gutters
- Lot DescriptionLevel
- RoofComposition
- FoundationConcrete Perimeter, Slab
Windows
Double Pane Windows, Window Coverings
School Information
- DistrictCherry Creek 5
- ElementaryCanyon Creek
- MiddleThunder Ridge
- HighCherokee Trail
Additional Information
- Date ListedAugust 3rd, 2025
Listing Details
 The Galansky Group LLC
The Galansky Group LLC
 Terms and Conditions: The content relating to real estate for sale in this Web site comes in part from the Internet Data eXchange ("IDX") program of METROLIST, INC., DBA RECOLORADO® Real estate listings held by brokers other than RE/MAX Professionals are marked with the IDX Logo. This information is being provided for the consumers personal, non-commercial use and may not be used for any other purpose. All information subject to change and should be independently verified.
Terms and Conditions: The content relating to real estate for sale in this Web site comes in part from the Internet Data eXchange ("IDX") program of METROLIST, INC., DBA RECOLORADO® Real estate listings held by brokers other than RE/MAX Professionals are marked with the IDX Logo. This information is being provided for the consumers personal, non-commercial use and may not be used for any other purpose. All information subject to change and should be independently verified.
Copyright 2025 METROLIST, INC., DBA RECOLORADO® -- All Rights Reserved 6455 S. Yosemite St., Suite 500 Greenwood Village, CO 80111 USA
Listing information last updated on August 25th, 2025 at 9:18am MDT.

