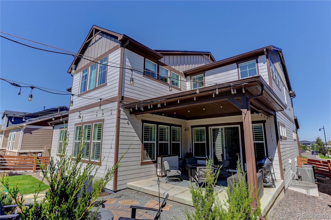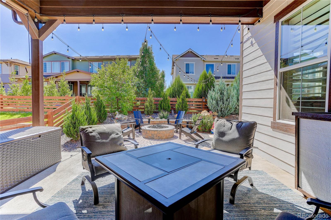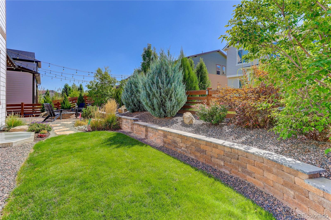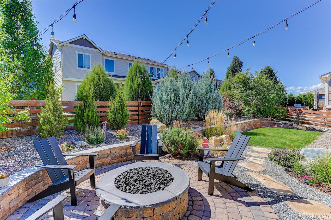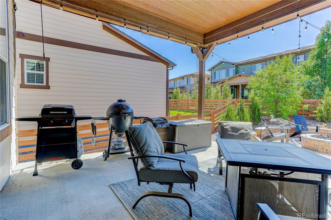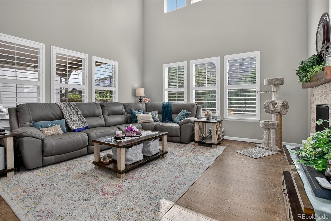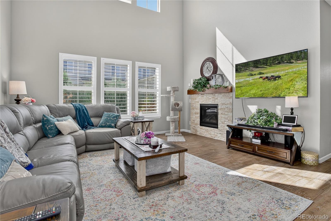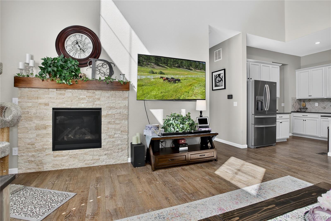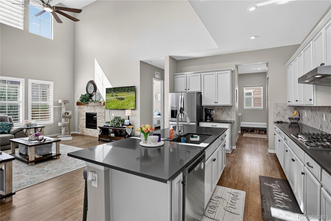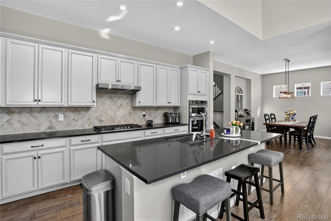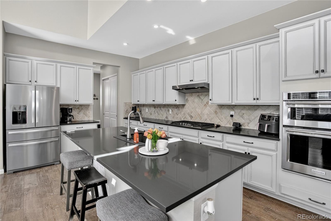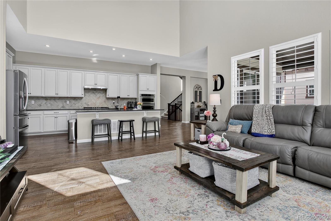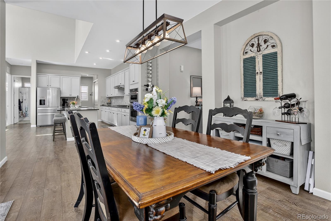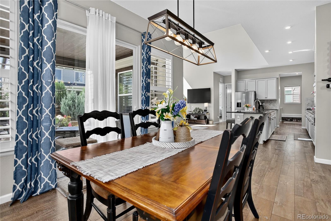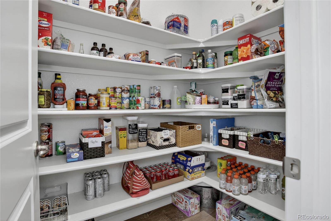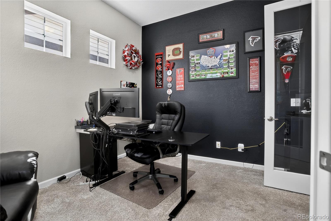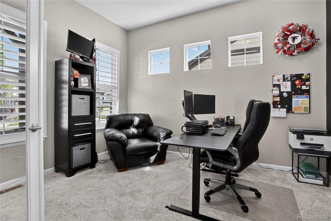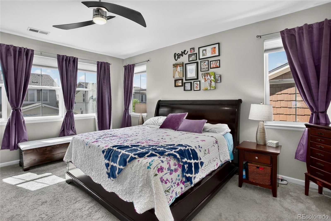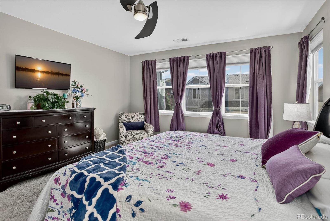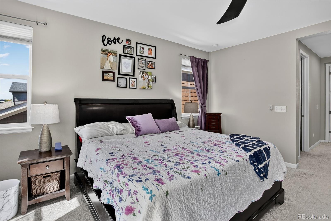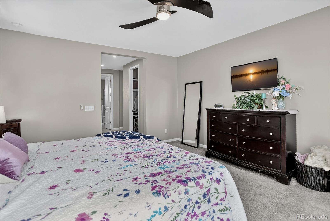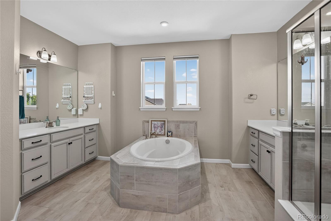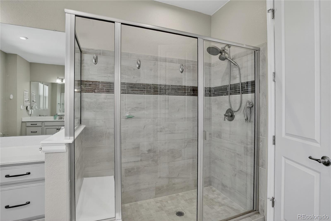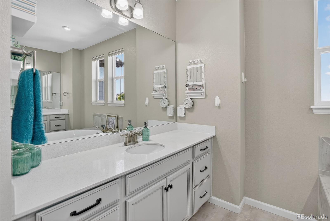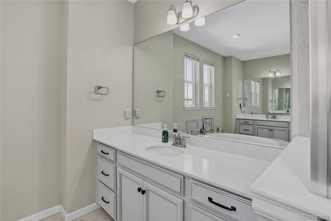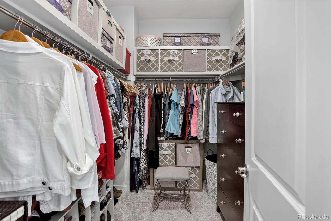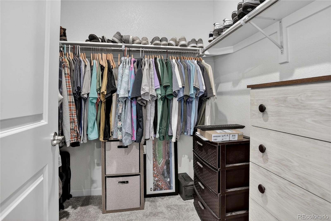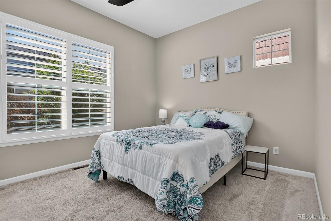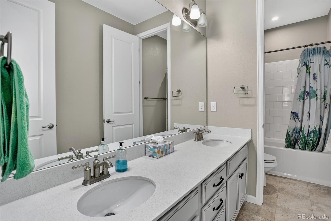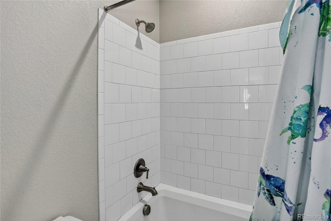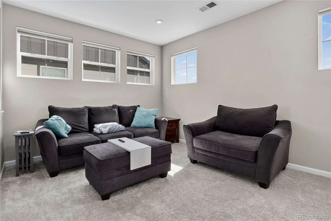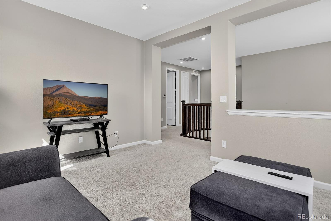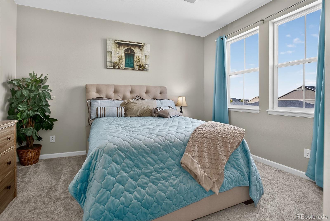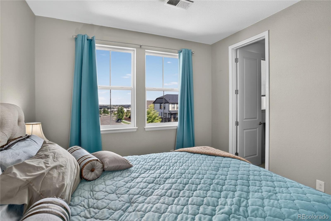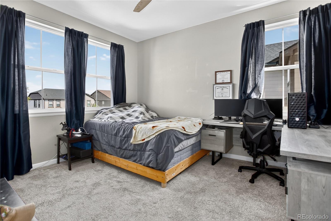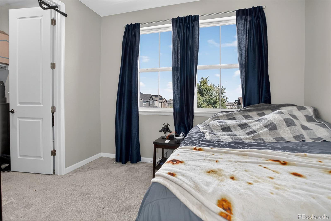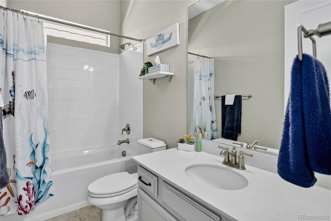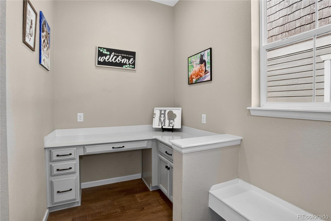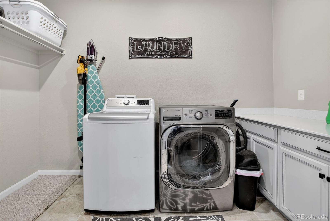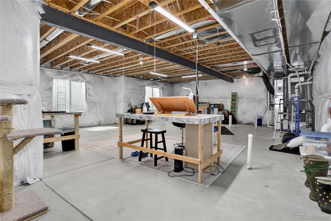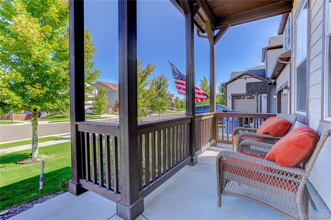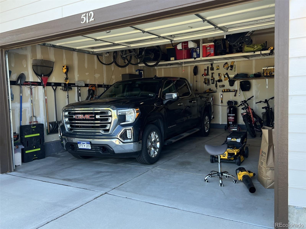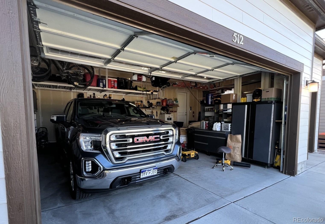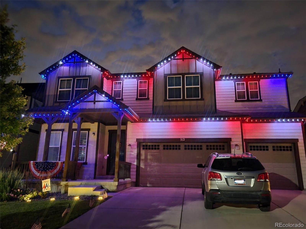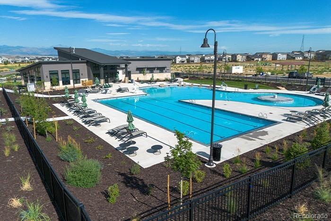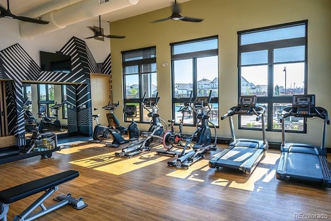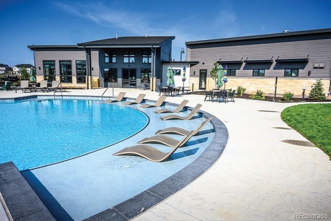Find us on...
Dashboard
- 4 Beds
- 3 Baths
- 3,279 Sqft
- .16 Acres
New Search X
512 Gold Hill Drive
Beautiful newer Meritage home in Erie's coveted Colliers Hill. Enjoy over 3200 finished sq ft w/4 beds, main floor office, loft & bedroom, 3 full baths & oversized 3-car garage! You'll love the Colorado outdoor living w/a covered patio, firepit & water feature and tons of trees for privacy! Full unfinished basement w/rough in bath for future expansion & storage! Large, bright & open kitchen w/gas cooktop, quartz counters & large pantry. Huge family room w/ stone tile gas fireplace. Main floor living space has LVP flooring, shutters; primary has two walk-in closets, separate vanities, huge shower. Includes permanent, year-round trim lights; new roof in 2023. Colliers Hill offers amazing amenities including outdoor pool, clubhouse + exercise room, parks, hiking & biking trails
Listing Office: Coldwell Banker Realty - NoCo 
Essential Information
- MLS® #3228161
- Price$850,000
- Bedrooms4
- Bathrooms3.00
- Full Baths3
- Square Footage3,279
- Acres0.16
- Year Built2018
- TypeResidential
- Sub-TypeSingle Family Residence
- StyleContemporary
- StatusActive
Community Information
- Address512 Gold Hill Drive
- SubdivisionColliers Hill
- CityErie
- CountyWeld
- StateCO
- Zip Code80516
Amenities
- Parking Spaces3
- # of Garages3
Amenities
Clubhouse, Fitness Center, Playground, Pool, Trail(s)
Utilities
Cable Available, Electricity Connected, Natural Gas Connected, Phone Connected
Parking
Dry Walled, Exterior Access Door, Oversized
Interior
- HeatingForced Air, Natural Gas
- CoolingCentral Air
- FireplaceYes
- # of Fireplaces1
- FireplacesFamily Room
- StoriesTwo
Interior Features
Ceiling Fan(s), Eat-in Kitchen, Five Piece Bath, High Ceilings, High Speed Internet, Kitchen Island, Open Floorplan, Pantry, Primary Suite, Quartz Counters, Radon Mitigation System, Smoke Free, Walk-In Closet(s)
Appliances
Cooktop, Dishwasher, Disposal, Double Oven, Microwave, Oven, Range, Refrigerator, Self Cleaning Oven
Exterior
- RoofComposition
Exterior Features
Fire Pit, Private Yard, Water Feature
Lot Description
Irrigated, Landscaped, Level, Many Trees, Sprinklers In Front, Sprinklers In Rear
Windows
Double Pane Windows, Window Coverings
School Information
- DistrictSt. Vrain Valley RE-1J
- ElementarySoaring Heights
- MiddleSoaring Heights
- HighErie
Additional Information
- Date ListedSeptember 26th, 2025
- ZoningRes
Listing Details
 Coldwell Banker Realty - NoCo
Coldwell Banker Realty - NoCo
 Terms and Conditions: The content relating to real estate for sale in this Web site comes in part from the Internet Data eXchange ("IDX") program of METROLIST, INC., DBA RECOLORADO® Real estate listings held by brokers other than RE/MAX Professionals are marked with the IDX Logo. This information is being provided for the consumers personal, non-commercial use and may not be used for any other purpose. All information subject to change and should be independently verified.
Terms and Conditions: The content relating to real estate for sale in this Web site comes in part from the Internet Data eXchange ("IDX") program of METROLIST, INC., DBA RECOLORADO® Real estate listings held by brokers other than RE/MAX Professionals are marked with the IDX Logo. This information is being provided for the consumers personal, non-commercial use and may not be used for any other purpose. All information subject to change and should be independently verified.
Copyright 2025 METROLIST, INC., DBA RECOLORADO® -- All Rights Reserved 6455 S. Yosemite St., Suite 500 Greenwood Village, CO 80111 USA
Listing information last updated on September 29th, 2025 at 9:03am MDT.


