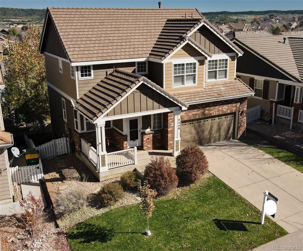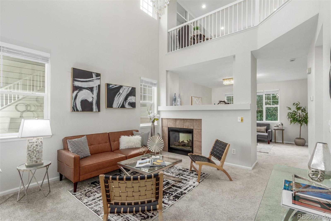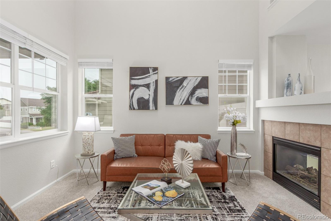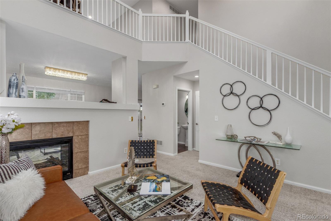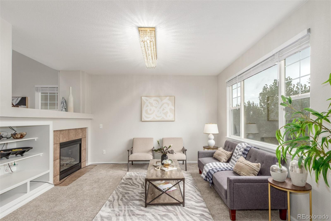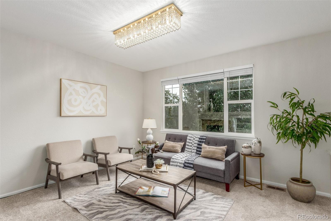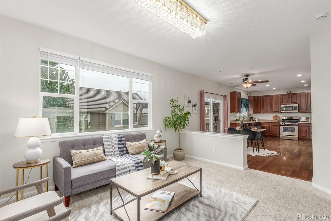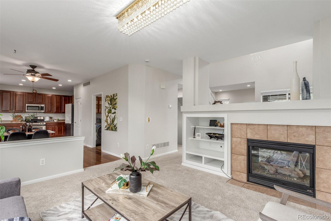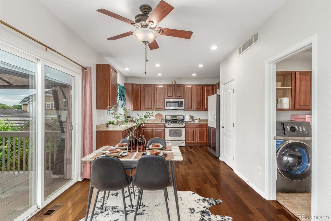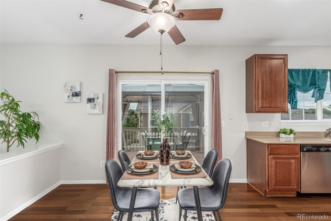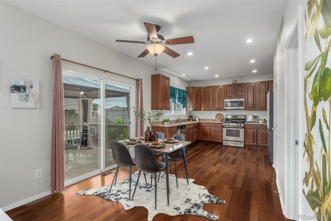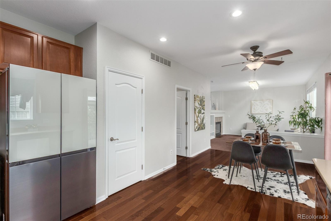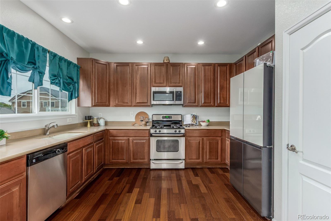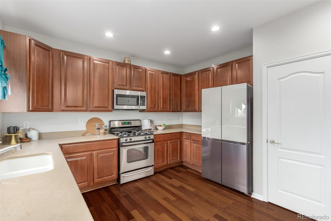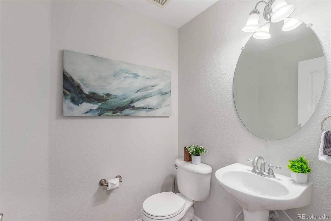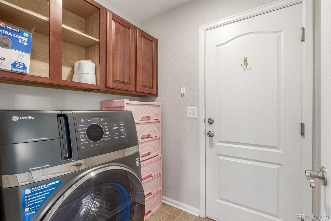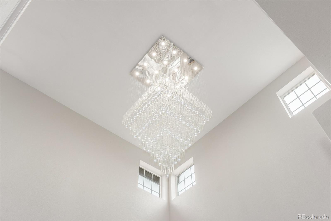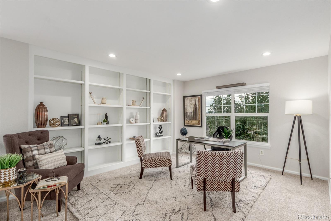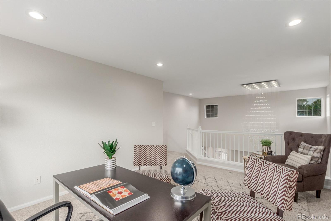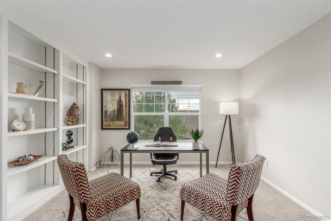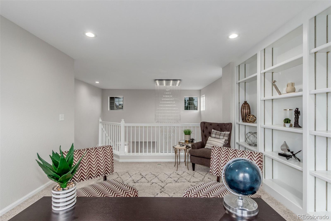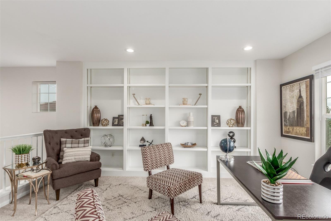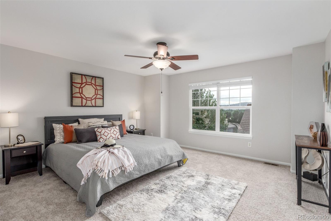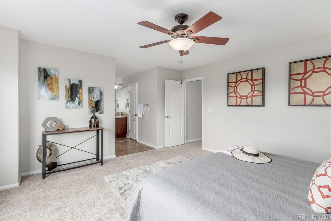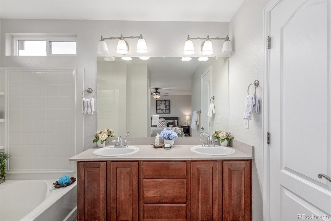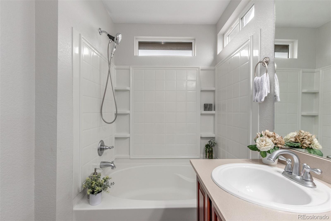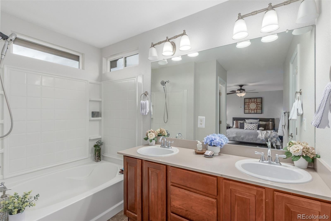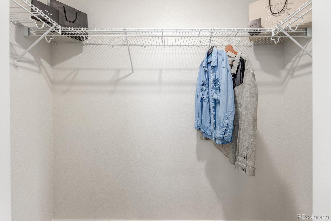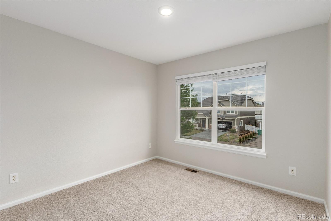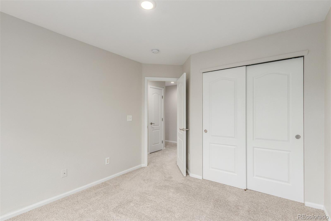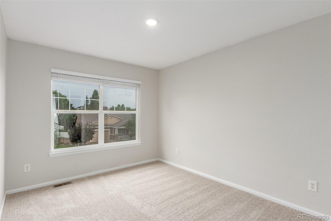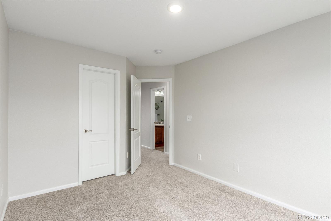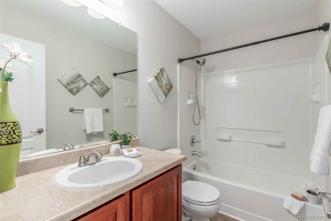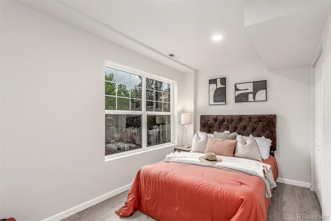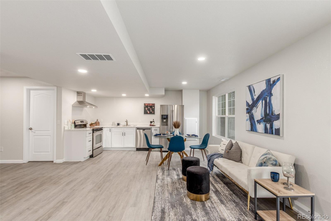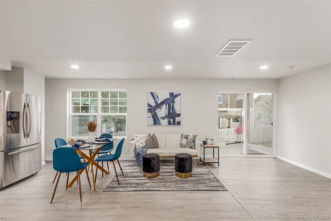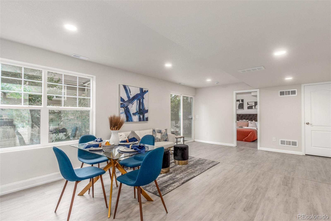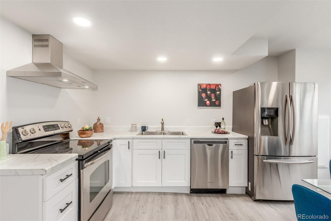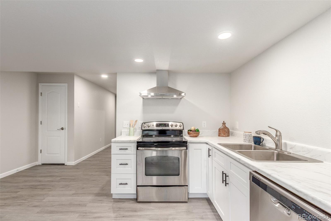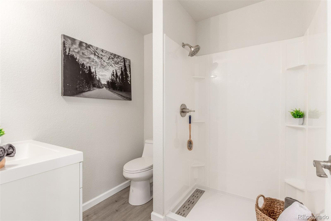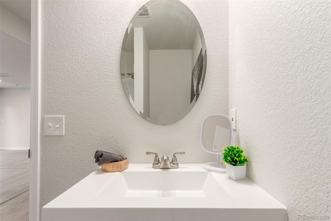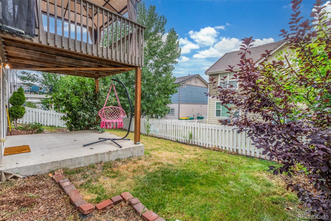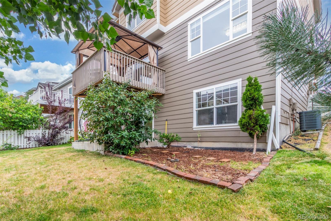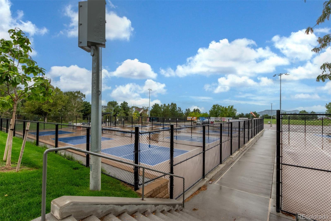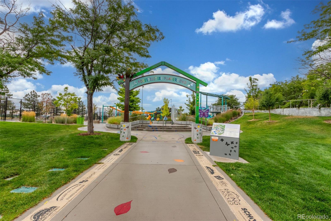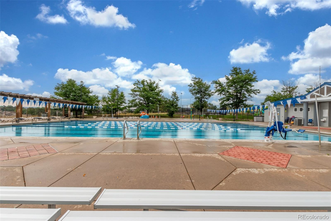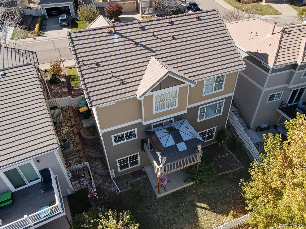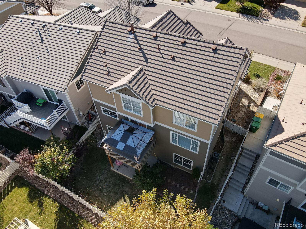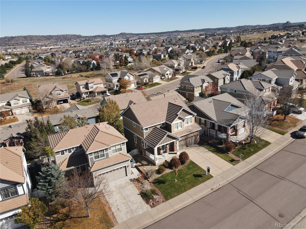Find us on...
Dashboard
- 4 Beds
- 4 Baths
- 2,814 Sqft
- .11 Acres
New Search X
4248 Bountiful Circle
BLACK FRIDAY 2.0 - Price Reduced!! This 4-bedroom + loft/office, 4-bath home is filled with thoughtful design and luxury finishes, and a finished basement apartment is ideal for both professionals and families. Inside, you'll find elegant touches throughout: sparkling chandeliers, newer plush carpet, hardwood cherry floors, and upgraded appliances including a rare washer/dryer combo unit! The spacious main level flows seamlessly to a large back deck and walk-out basement, perfect for entertaining. Upstairs, a versatile loft/office features a custom built-in bookcase-ideal for decor, books, or games. The Owner's Suite offers a private retreat with a spa-like bath, separate water closet, and large walk-in closet. Two additional bedrooms share a generous full bath designed for both comfort and privacy. The brand-new permitted Walk-Out basement suite is a standout feature with its own full kitchen (including oven, dishwasher, and French-door refrigerator), eat-in living space, large bedroom, laundry room, and luxury vinyl floors, it's ideal for extended family, guests, or as an income-generating rental. Outdoors, the spacious backyard is perfect for relaxing evenings, kids at play, or future garden and spa projects. Only a 4-minute walk away is Butterfield Crossing Park with playgrounds, sports courts, and trails. Shopping and dining are close by too-the Outlets at Castle Rock are only 7 minutes away, offering top brands and restaurants. For adventure, The Meadows boasts hundreds of biking trails and The Edge Ziplines & Adventures. This rare opportunity combines refined living with unmatched versatility in one of Colorado's most desirable communities. Schedule your showing today and experience the elegance of this exceptional home!
Listing Office: Real Broker, LLC DBA Real 
Essential Information
- MLS® #3233386
- Price$639,990
- Bedrooms4
- Bathrooms4.00
- Full Baths2
- Half Baths1
- Square Footage2,814
- Acres0.11
- Year Built2005
- TypeResidential
- Sub-TypeSingle Family Residence
- StyleTraditional
- StatusActive
Community Information
- Address4248 Bountiful Circle
- SubdivisionThe Meadows
- CityCastle Rock
- CountyDouglas
- StateCO
- Zip Code80109
Amenities
- Parking Spaces2
- # of Garages2
Amenities
Clubhouse, Park, Playground, Pool, Tennis Court(s), Trail(s)
Utilities
Cable Available, Electricity Available, Electricity Connected, Natural Gas Available, Natural Gas Connected
Parking
Concrete, Dry Walled, Finished Garage
Interior
- HeatingForced Air
- CoolingCentral Air
- FireplaceYes
- # of Fireplaces1
- StoriesTwo
Interior Features
Ceiling Fan(s), Eat-in Kitchen, High Ceilings, Pantry, Primary Suite, Vaulted Ceiling(s), Walk-In Closet(s)
Appliances
Dishwasher, Disposal, Microwave, Oven, Range, Refrigerator
Fireplaces
Dining Room, Family Room, Gas Log
Exterior
- Exterior FeaturesPrivate Yard
- RoofConcrete
- FoundationSlab
Lot Description
Landscaped, Sprinklers In Front
School Information
- DistrictDouglas RE-1
- ElementarySoaring Hawk
- MiddleCastle Rock
- HighCastle View
Additional Information
- Date ListedAugust 27th, 2025
Listing Details
 Real Broker, LLC DBA Real
Real Broker, LLC DBA Real
 Terms and Conditions: The content relating to real estate for sale in this Web site comes in part from the Internet Data eXchange ("IDX") program of METROLIST, INC., DBA RECOLORADO® Real estate listings held by brokers other than RE/MAX Professionals are marked with the IDX Logo. This information is being provided for the consumers personal, non-commercial use and may not be used for any other purpose. All information subject to change and should be independently verified.
Terms and Conditions: The content relating to real estate for sale in this Web site comes in part from the Internet Data eXchange ("IDX") program of METROLIST, INC., DBA RECOLORADO® Real estate listings held by brokers other than RE/MAX Professionals are marked with the IDX Logo. This information is being provided for the consumers personal, non-commercial use and may not be used for any other purpose. All information subject to change and should be independently verified.
Copyright 2025 METROLIST, INC., DBA RECOLORADO® -- All Rights Reserved 6455 S. Yosemite St., Suite 500 Greenwood Village, CO 80111 USA
Listing information last updated on December 16th, 2025 at 2:33am MST.

