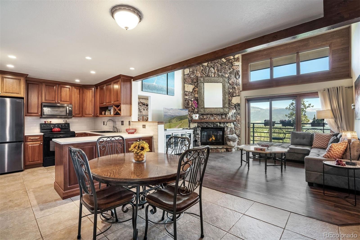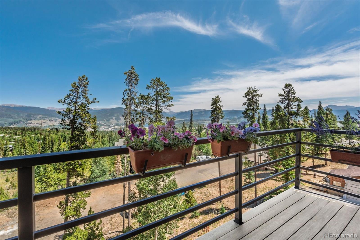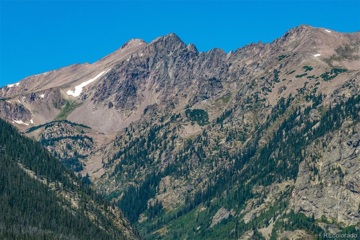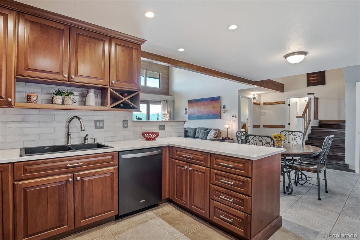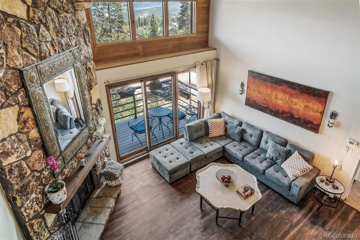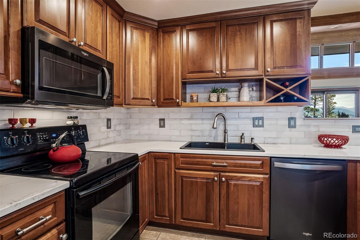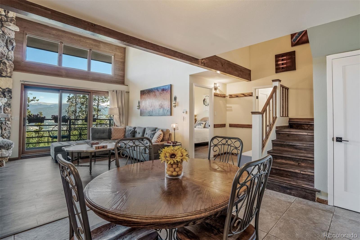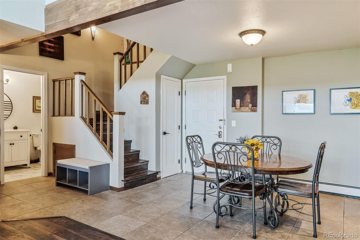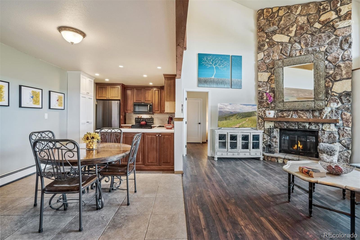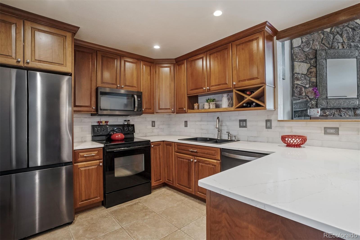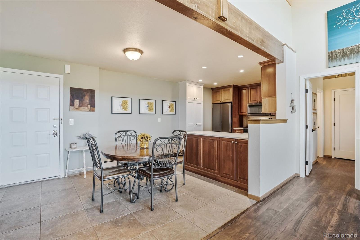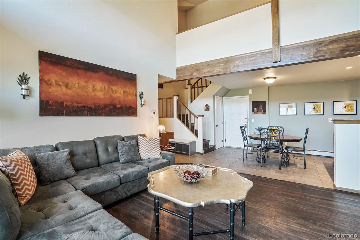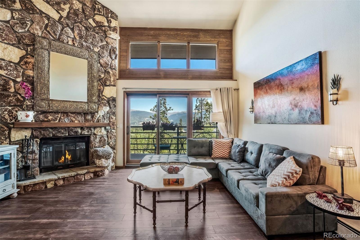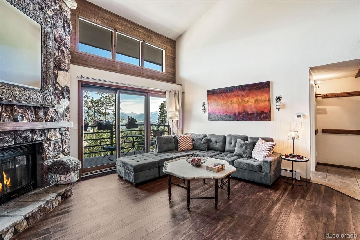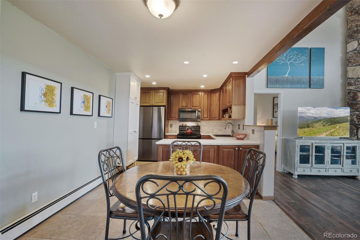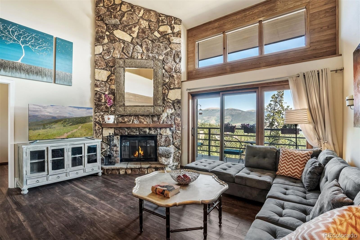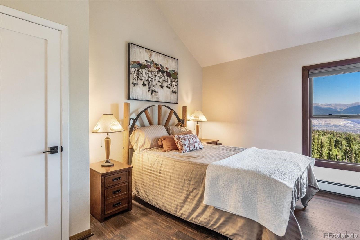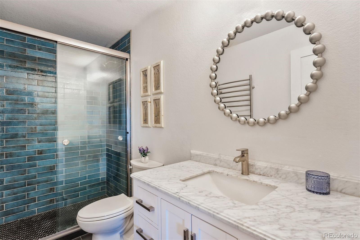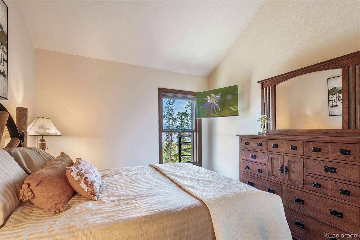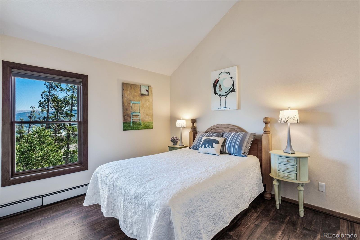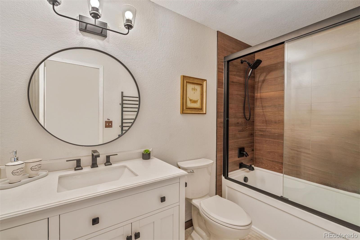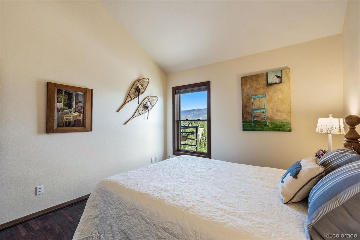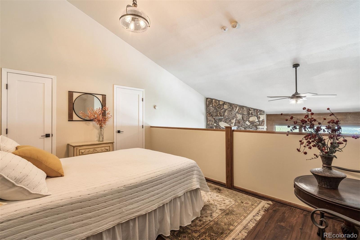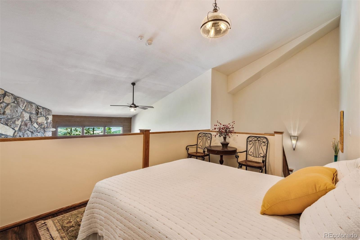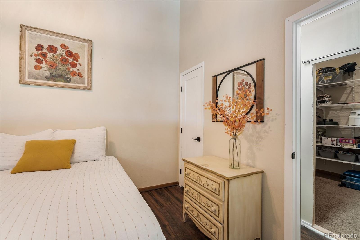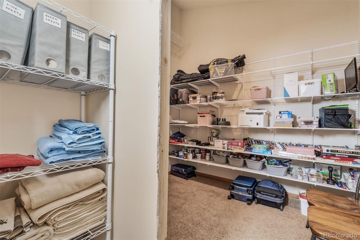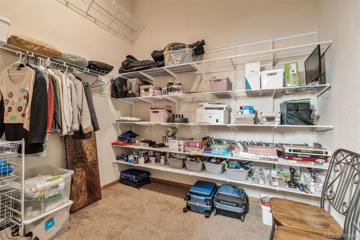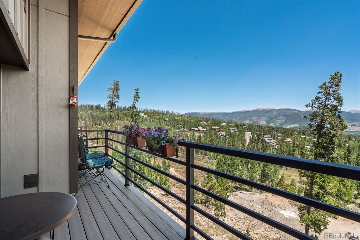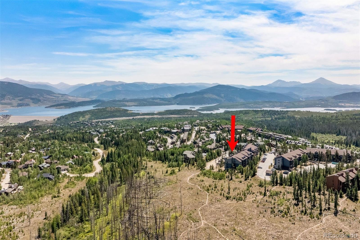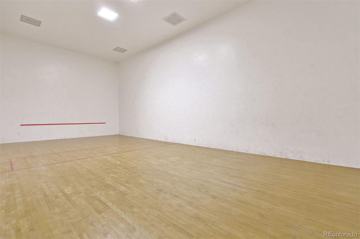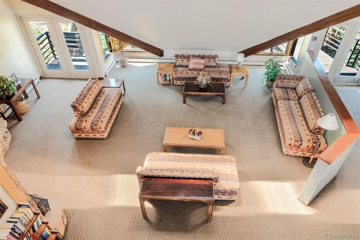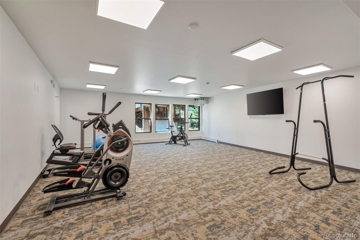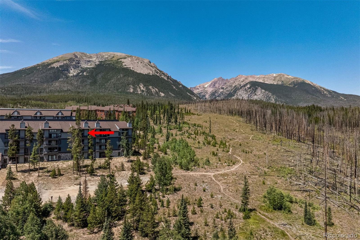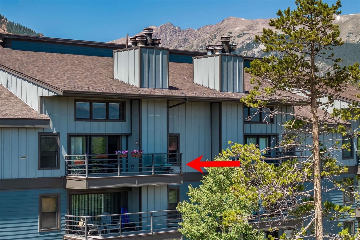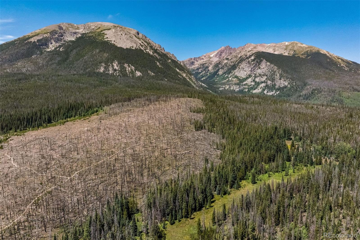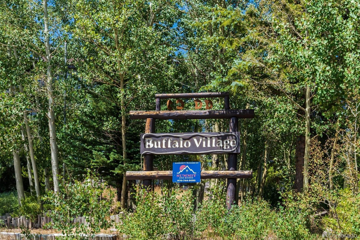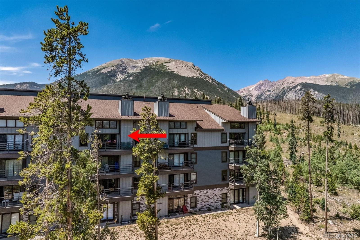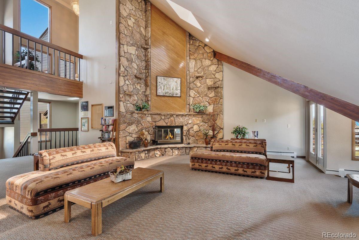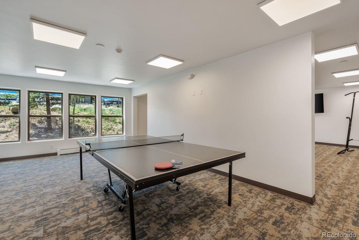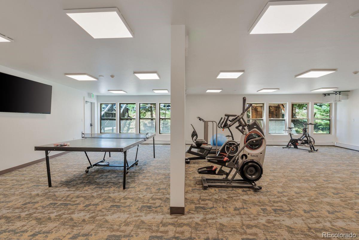Find us on...
Dashboard
- $695k Price
- 3 Beds
- 2 Baths
- 1,153 Sqft
New Search X
89310 Ryan Gulch Rd Road 403
NOW OFFERING $12,000 HOA CREDIT, $93,000 IN RECENT INTERIOR UPDATES, UNMATCHED AMENITIES and VIEWS Discover mountain living at its finest in this fully renovated, top-floor 3-bedroom (elevator available), 2-bath condominium boasting breathtaking views of Lake Dillon and the surrounding peaks. Inside, you’ll find rich cherry cabinets with sleek quartz countertops, wood flooring throughout, and beautifully updated bathrooms with new tile. A soaring vaulted ceiling creates an airy, open feel, while the wood-burning stone fireplace adds a cozy alpine touch. The loft bedroom features a secret bonus storage area—perfect for skis, bikes, or seasonal gear. IMPORTANT HOA INFORMATION - Buffalo Ridge has recently completed an entire overhaul, including new siding, roofing, balcony replacements, as well as renovations and updates to amenities such as clubhouses, pools, hot tubs, and exercise rooms. These upgrades were essential to maintain safety, appearance, and increase property values. To cover construction costs, HOA dues had been adjusted from $783 to the present amount. As large projects conclude and expenses stabilize, the HOA will monitor and assess the continued need for the increase. Buffalo Ridge offers more than just a home - it’s a lifestyle of year-round adventure and luxury without leaving your doorstep.
Listing Office: LIV Sothebys International Realty- Breckenridge 
Essential Information
- MLS® #3233838
- Price$695,000
- Bedrooms3
- Bathrooms2.00
- Full Baths2
- Square Footage1,153
- Acres0.00
- Year Built1982
- TypeResidential
- Sub-TypeCondominium
- StatusActive
Community Information
- Address89310 Ryan Gulch Rd Road 403
- SubdivisionBuffalo Ridge
- CitySilverthorne
- CountySummit
- StateCO
- Zip Code80498
Amenities
- Parking Spaces4
- ParkingAsphalt, Guest
- Has PoolYes
- PoolIndoor
Amenities
Clubhouse, Elevator(s), Fitness Center, Laundry, Pool, Spa/Hot Tub, Trail(s)
Interior
- HeatingBaseboard
- CoolingOther
- FireplaceYes
- # of Fireplaces1
- FireplacesWood Burning
- StoriesThree Or More
Interior Features
High Ceilings, Open Floorplan, Quartz Counters, Vaulted Ceiling(s), Walk-In Closet(s)
Appliances
Cooktop, Dishwasher, Disposal, Microwave, Oven, Range, Refrigerator
Exterior
- Exterior FeaturesBalcony
- Lot DescriptionMountainous
- RoofUnknown
School Information
- DistrictSummit RE-1
- ElementarySilverthorne
- MiddleSummit
- HighSummit
Additional Information
- Date ListedAugust 11th, 2025
- ZoningCR-25
Listing Details
LIV Sothebys International Realty- Breckenridge
 Terms and Conditions: The content relating to real estate for sale in this Web site comes in part from the Internet Data eXchange ("IDX") program of METROLIST, INC., DBA RECOLORADO® Real estate listings held by brokers other than RE/MAX Professionals are marked with the IDX Logo. This information is being provided for the consumers personal, non-commercial use and may not be used for any other purpose. All information subject to change and should be independently verified.
Terms and Conditions: The content relating to real estate for sale in this Web site comes in part from the Internet Data eXchange ("IDX") program of METROLIST, INC., DBA RECOLORADO® Real estate listings held by brokers other than RE/MAX Professionals are marked with the IDX Logo. This information is being provided for the consumers personal, non-commercial use and may not be used for any other purpose. All information subject to change and should be independently verified.
Copyright 2026 METROLIST, INC., DBA RECOLORADO® -- All Rights Reserved 6455 S. Yosemite St., Suite 500 Greenwood Village, CO 80111 USA
Listing information last updated on January 31st, 2026 at 8:18am MST.

