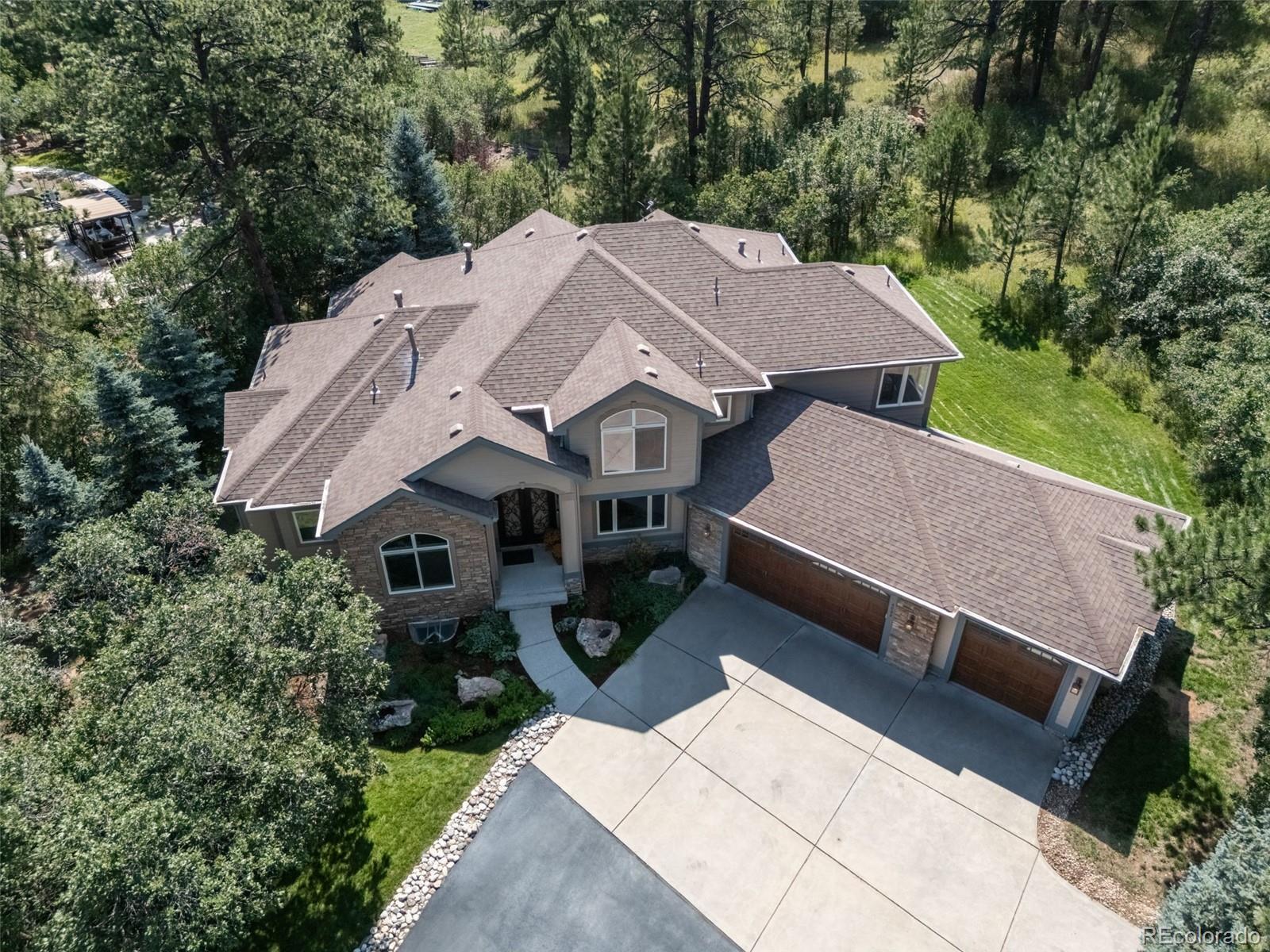Find us on...
Dashboard
- 5 Beds
- 5 Baths
- 4,261 Sqft
- 1 Acres
New Search X
4002 Kalamath Drive
CUSTOM Highly Upgraded Two-Story Retreat nestled on a breathtaking 1-acre lot BACKING TO OPEN SPACE in Perry Park! This beautiful home offers 5,514 Total Sq. Feet of refined living space, featuring 5 spacious bedrooms and 5 bathrooms. Step inside through a 2,000-pound custom entry door to the Foyer and expansive Great-Room. Soaring 16-foot tall vaulted ceilings and massive panoramic windows frame the private forest views—bringing nature’s beauty right into your living space. A gourmet kitchen showcases NEW Slab Quartzite countertops, stainless steel appliances, a convection bake oven, an island, pantry and rich newly refinished wood floors. A cozy kitchen eating area flows naturally to the New TimberTech-Brand Covered Deck, perfect for morning coffee or evening gatherings under the stars * The Master Suite is a sanctuary of comfort, complete with a Gas-Log fireplace and an oversized five-piece bath featuring a double size Walk-In Shower, double vanities and his-and-hers Walk-In Closets. The Massive 3-car garage is over 1,000 Sq. Feet and is sure to fit the longest pickup truck. Fully drywalled & insulated, it offers ample space for all your toys, storage, or even a workshop. Whether you're entertaining guests or enjoying quiet moments surrounded by nature, this Perry Park gem delivers elegance, comfort, and Colorado charm in every corner. This home features significant upgrades: NEW Marvin Infinity Low-E Custom-made windows & screens (over $100K)--the Lifetime Warranty is transferable. 2 New natural gas Forced Air Furnaces + 2 New A/C compressors were installed in 2023, New Sherwin-Williams exterior paint in 2022, New Mendota Fireplace (a certified furnace) in the Great Room, Brand New Class-4 Roof--SEP 2025, Huge New Trex-like back deck (half covered) in 2022, extensive Refinished Wood Floors in 2024, Custom hand-built wood Staircase with metal balusters added in 2024 * Soaring Ponderosa Pines provide a sanctuary for the neighborhood deer and their newborn fawns.
Listing Office: Results Realty of Colorado 
Essential Information
- MLS® #3242935
- Price$1,100,000
- Bedrooms5
- Bathrooms5.00
- Full Baths3
- Half Baths1
- Square Footage4,261
- Acres1.00
- Year Built2002
- TypeResidential
- Sub-TypeSingle Family Residence
- StyleMountain Contemporary
- StatusActive
Community Information
- Address4002 Kalamath Drive
- SubdivisionPERRY PARK
- CityLarkspur
- CountyDouglas
- StateCO
- Zip Code80118
Amenities
- Parking Spaces4
- # of Garages3
Utilities
Cable Available, Electricity Connected, Internet Access (Wired), Natural Gas Connected, Phone Available
Parking
Asphalt, Concrete, Dry Walled, Finished Garage, Insulated Garage, Lighted, Oversized
Interior
- HeatingForced Air, Natural Gas
- CoolingCentral Air
- FireplaceYes
- # of Fireplaces3
- StoriesTwo
Interior Features
Built-in Features, Ceiling Fan(s), Eat-in Kitchen, Entrance Foyer, Five Piece Bath, High Ceilings, High Speed Internet, Jack & Jill Bathroom, Kitchen Island, Open Floorplan, Pantry, Primary Suite, Quartz Counters, Smoke Free, Solid Surface Counters, Vaulted Ceiling(s), Walk-In Closet(s)
Appliances
Cooktop, Dishwasher, Disposal, Gas Water Heater, Humidifier, Microwave, Oven, Refrigerator
Fireplaces
Basement, Family Room, Gas, Gas Log, Great Room, Primary Bedroom
Exterior
- RoofComposition
- FoundationSlab
Exterior Features
Balcony, Gas Valve, Lighting, Rain Gutters
Lot Description
Foothills, Level, Many Trees, Open Space
Windows
Bay Window(s), Double Pane Windows, Window Coverings
School Information
- DistrictDouglas RE-1
- ElementaryLarkspur
- MiddleCastle Rock
- HighCastle View
Additional Information
- Date ListedSeptember 5th, 2025
- ZoningSR-Suburban Residential
Listing Details
 Results Realty of Colorado
Results Realty of Colorado
 Terms and Conditions: The content relating to real estate for sale in this Web site comes in part from the Internet Data eXchange ("IDX") program of METROLIST, INC., DBA RECOLORADO® Real estate listings held by brokers other than RE/MAX Professionals are marked with the IDX Logo. This information is being provided for the consumers personal, non-commercial use and may not be used for any other purpose. All information subject to change and should be independently verified.
Terms and Conditions: The content relating to real estate for sale in this Web site comes in part from the Internet Data eXchange ("IDX") program of METROLIST, INC., DBA RECOLORADO® Real estate listings held by brokers other than RE/MAX Professionals are marked with the IDX Logo. This information is being provided for the consumers personal, non-commercial use and may not be used for any other purpose. All information subject to change and should be independently verified.
Copyright 2025 METROLIST, INC., DBA RECOLORADO® -- All Rights Reserved 6455 S. Yosemite St., Suite 500 Greenwood Village, CO 80111 USA
Listing information last updated on September 24th, 2025 at 5:48pm MDT.



















































