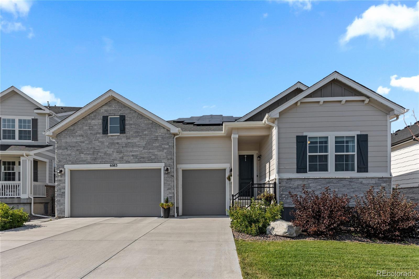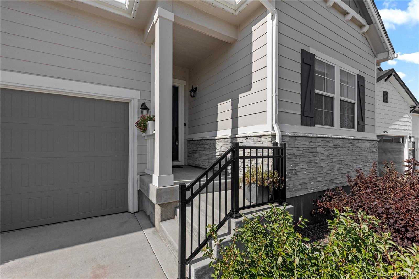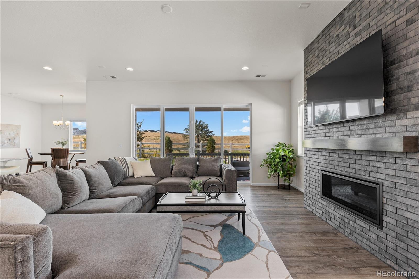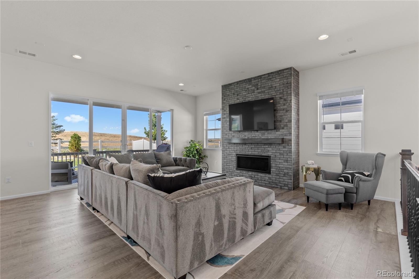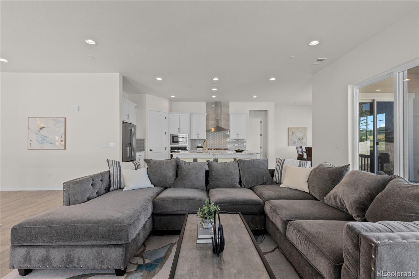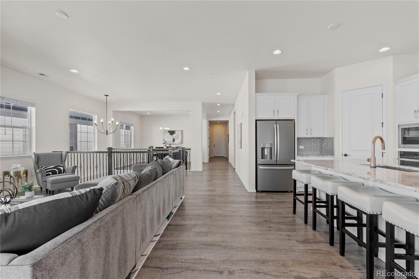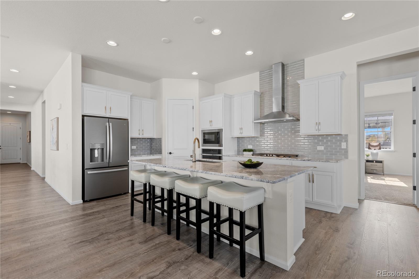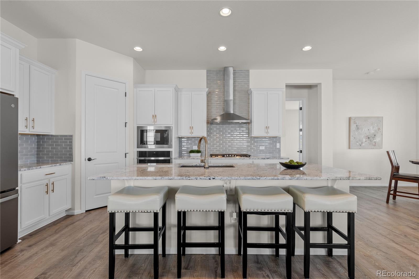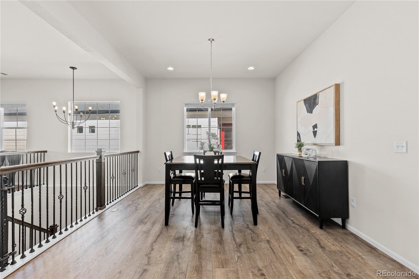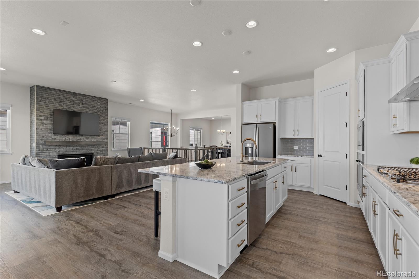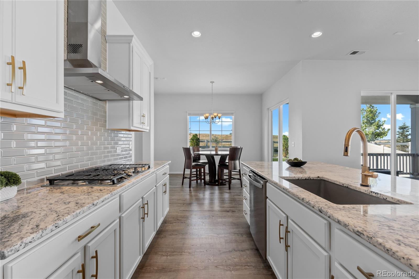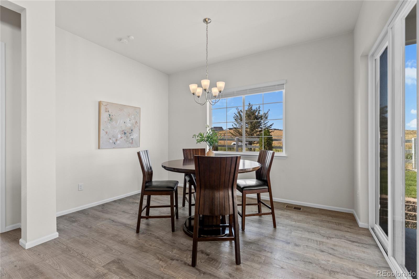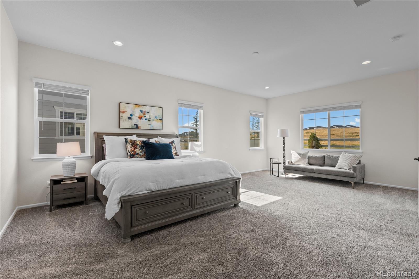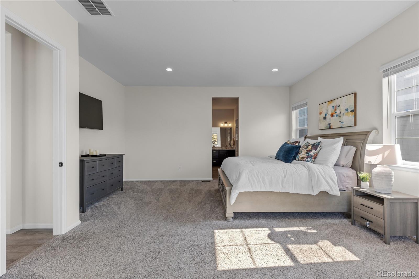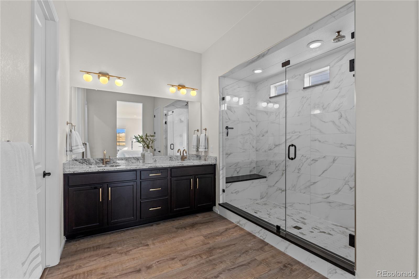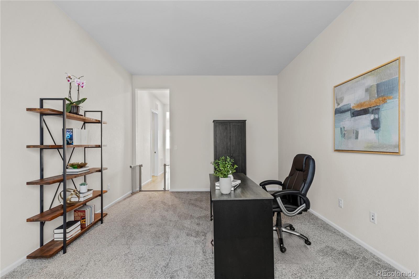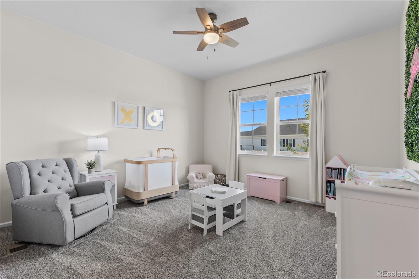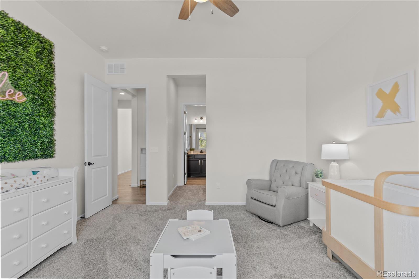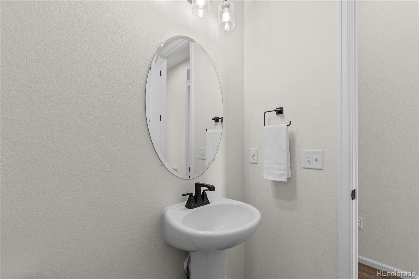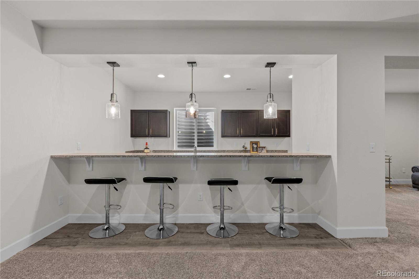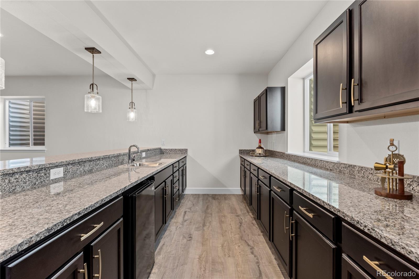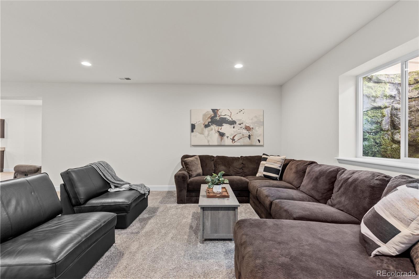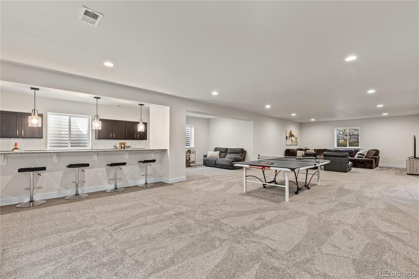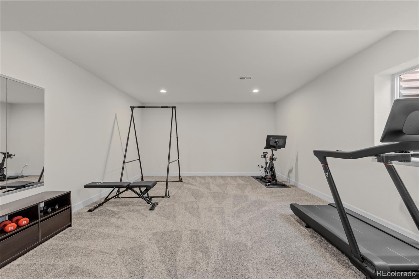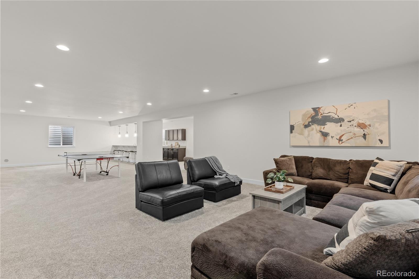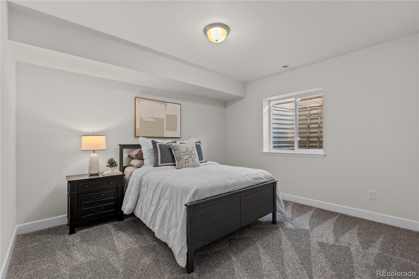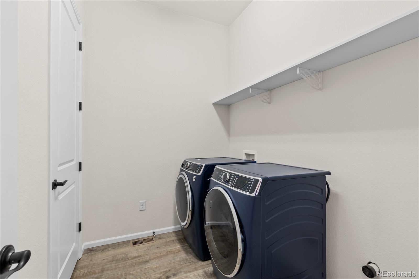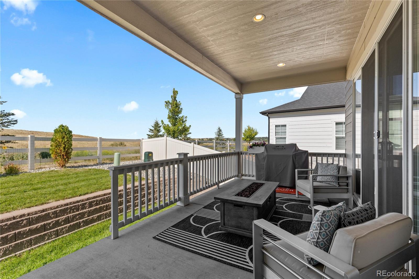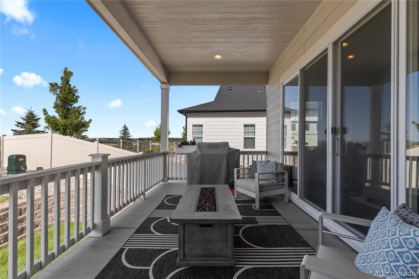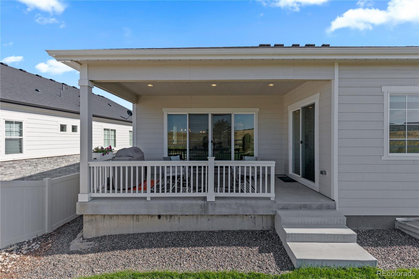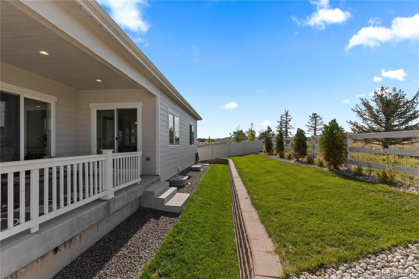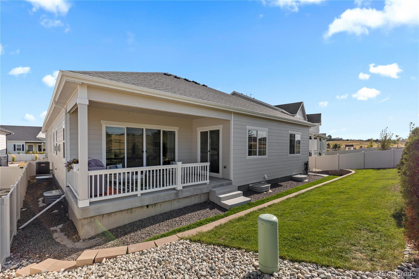Find us on...
Dashboard
- 3 Beds
- 4 Baths
- 5,330 Sqft
- .19 Acres
New Search X
6083 Saddle Bow Avenue
Set in Stone Creek Ranch, this 2022 ranch-style home captures sweeping views of Colorado’s rolling hills and offers a modern take on everyday living. Expansive windows fill the main level with natural light, creating a bright backdrop for both quiet mornings and lively gatherings. At the heart of the home, the chef’s kitchen boasts an oversized island, sleek subway tile backsplash, stainless steel appliances, and a walk-in pantry. The layout flows seamlessly into the dining area and great room, where a sleek fireplace anchors the space and sliding glass doors extend living outdoors. The primary suite serves as a private retreat with serene views, a spa-inspired bath, and a generous walk-in closet. The finished lower level expands the living space with a wet bar, media area, and room for fitness or guests. Additional highlights include a three-car garage, solar panels, thoughtful finishes throughout, and access to community amenities such as a pool, clubhouse, parks, and trails. Welcome home to modern design paired with the everyday comfort of Colorado living.
Listing Office: Compass - Denver 
Essential Information
- MLS® #3245699
- Price$899,900
- Bedrooms3
- Bathrooms4.00
- Full Baths1
- Half Baths1
- Square Footage5,330
- Acres0.19
- Year Built2022
- TypeResidential
- Sub-TypeSingle Family Residence
- StyleContemporary
- StatusActive
Community Information
- Address6083 Saddle Bow Avenue
- SubdivisionStone Creek Ranch
- CityParker
- CountyDouglas
- StateCO
- Zip Code80134
Amenities
- Parking Spaces3
- ParkingConcrete, Storage
- # of Garages3
Amenities
Clubhouse, Park, Pool, Trail(s)
Utilities
Cable Available, Electricity Available, Electricity Connected, Internet Access (Wired)
Interior
- HeatingForced Air
- CoolingCentral Air
- FireplaceYes
- # of Fireplaces1
- FireplacesLiving Room
- StoriesOne
Interior Features
Ceiling Fan(s), Eat-in Kitchen, Granite Counters, High Speed Internet, Kitchen Island, Open Floorplan, Pantry, Primary Suite, Wet Bar
Appliances
Bar Fridge, Cooktop, Dishwasher, Disposal, Dryer, Microwave, Oven, Range Hood, Refrigerator, Washer, Water Purifier
Exterior
- Lot DescriptionLandscaped
- WindowsDouble Pane Windows
- RoofComposition
Exterior Features
Balcony, Lighting, Private Yard, Rain Gutters
School Information
- DistrictDouglas RE-1
- ElementaryNortheast
- MiddleSagewood
- HighPonderosa
Additional Information
- Date ListedAugust 22nd, 2025
Listing Details
 Compass - Denver
Compass - Denver
 Terms and Conditions: The content relating to real estate for sale in this Web site comes in part from the Internet Data eXchange ("IDX") program of METROLIST, INC., DBA RECOLORADO® Real estate listings held by brokers other than RE/MAX Professionals are marked with the IDX Logo. This information is being provided for the consumers personal, non-commercial use and may not be used for any other purpose. All information subject to change and should be independently verified.
Terms and Conditions: The content relating to real estate for sale in this Web site comes in part from the Internet Data eXchange ("IDX") program of METROLIST, INC., DBA RECOLORADO® Real estate listings held by brokers other than RE/MAX Professionals are marked with the IDX Logo. This information is being provided for the consumers personal, non-commercial use and may not be used for any other purpose. All information subject to change and should be independently verified.
Copyright 2025 METROLIST, INC., DBA RECOLORADO® -- All Rights Reserved 6455 S. Yosemite St., Suite 500 Greenwood Village, CO 80111 USA
Listing information last updated on August 31st, 2025 at 12:03pm MDT.

