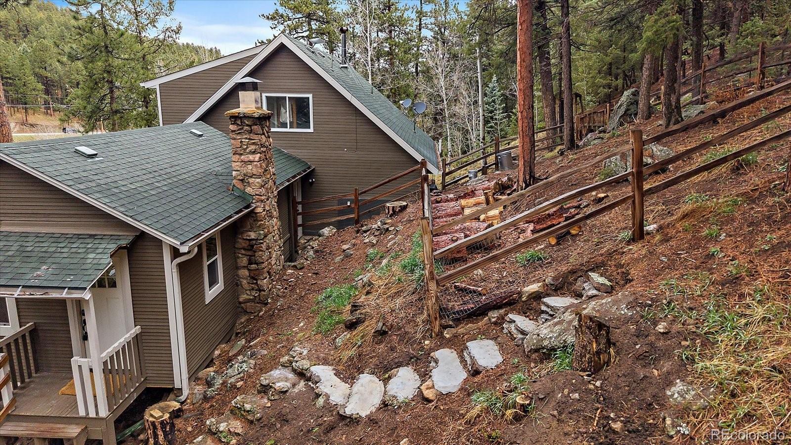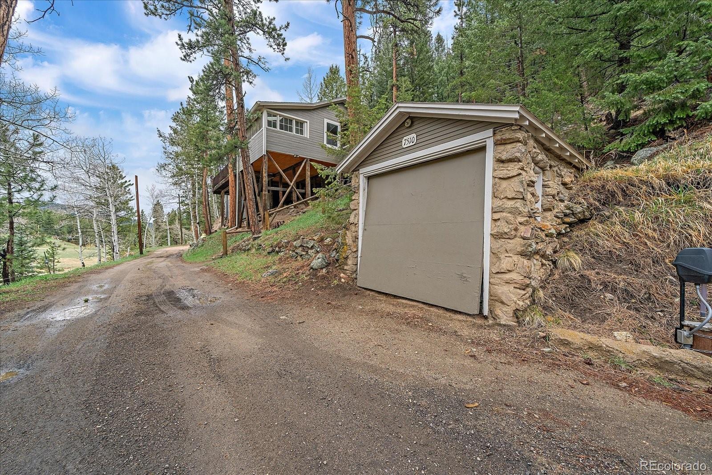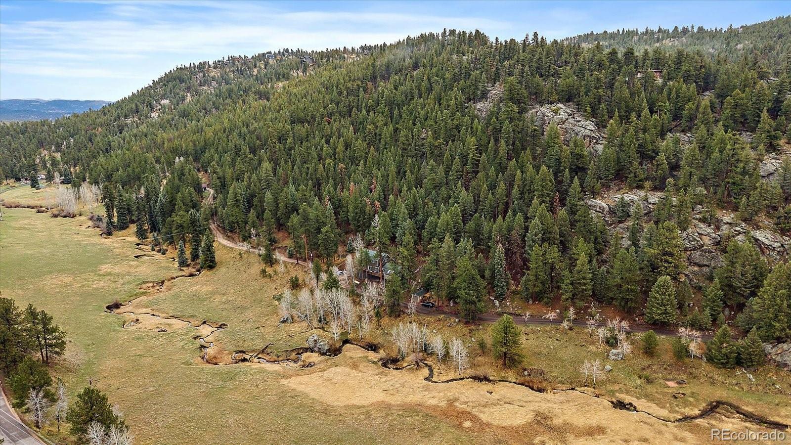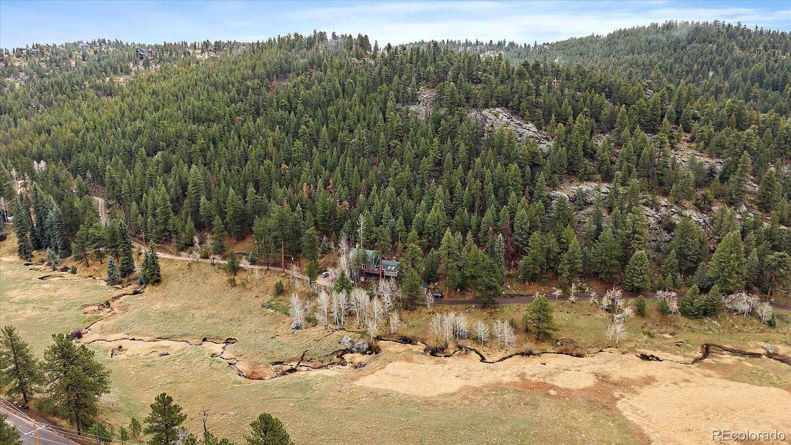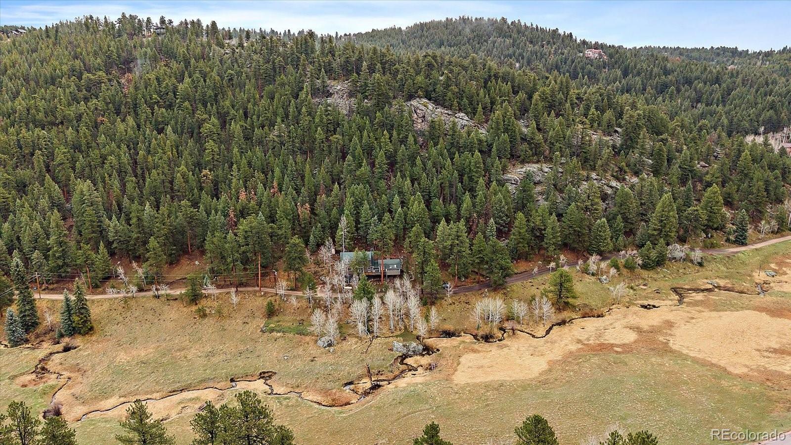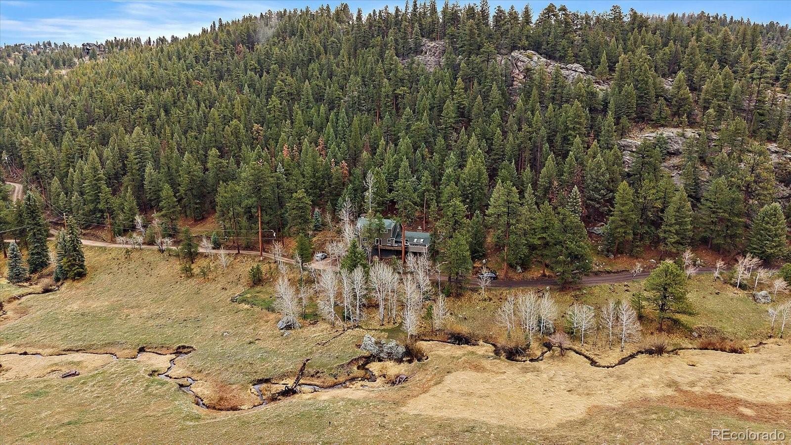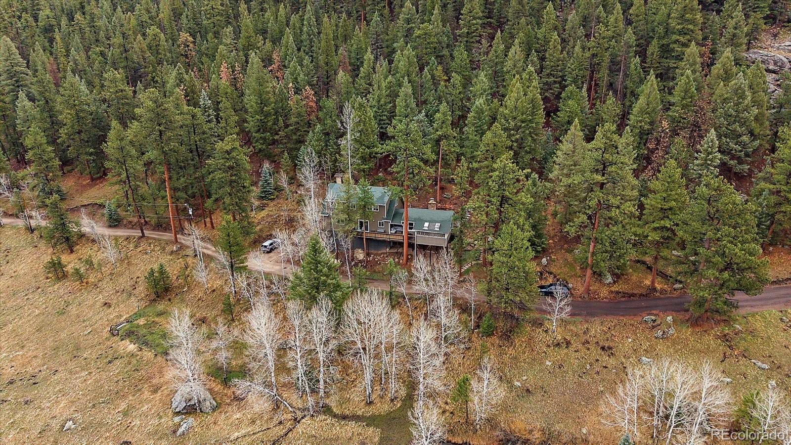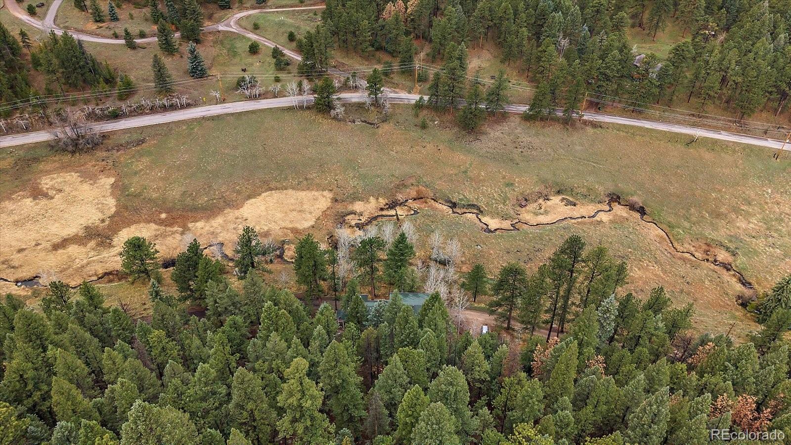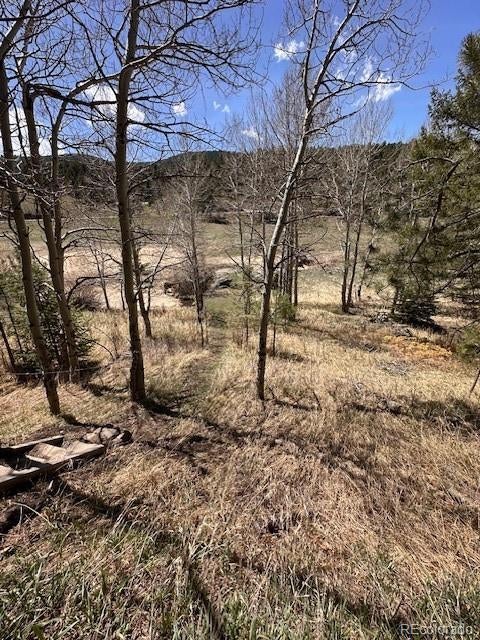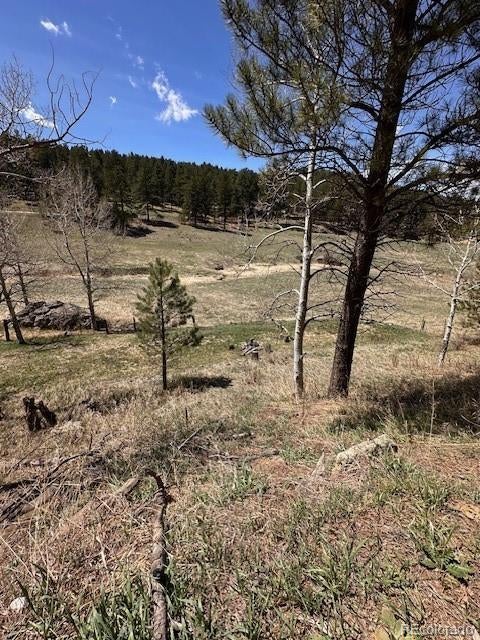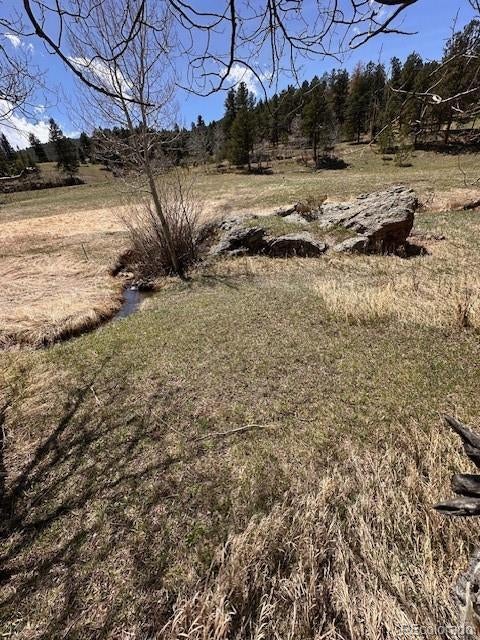Find us on...
Dashboard
- 3 Beds
- 2 Baths
- 2,636 Sqft
- .99 Acres
New Search X
7510 Blue Creek Road
As noted in the price history, Sellers have reduced the price significantly to account for the lack of garage space and condition of the entry stairs. The current septic tank failed inspection for a new use permit, but remains functional. Sellers will offer a credit to replace the septic tank to meet the new Jefferson County regulations for higher level treatment at closing. Inquire today about this opportunity to make this property your new home. Sellers are motivated to sell this mountain retreat nestled in the foothills in a timely manner. This home presents an investment or homeownership opportunity with 1 acre of land in the desirable blue creek valley, with incredible mountain views. This home provides ample space for tenants or homeowners to enjoy comfort and relaxation. The original cabin structure serves as a stunning family room, complete with a wood-burning fireplace, perfect for cozy gatherings. Adjacent to this versatile area is a sunroom/veranda that captures far reaching views in three directions. The fully equipped kitchen, featuring generous storage and functionality, opens to the dining and living areas, making it an excellent space for entertaining. Convenience is key with a full bath and laundry area on the main level, along with two well-lit corner bedrooms offering great views. The upper level presents a large, adaptable room suitable for an office, playroom, nursery, or media room, providing multiple opportunities to make it your own. The deck faces west and overlooks the property and valley. Behind the home, there is a fenced-in area for four-legged friends. The land across the driveway includes an open space and portion of blue creek included in the 1 acre lot. Whether it's a morning coffee or an evening gathering, this home serves as the perfect backdrop for mountain living. Invest in this serene retreat or make it your own.
Listing Office: Compass - Denver 
Essential Information
- MLS® #3249363
- Price$620,000
- Bedrooms3
- Bathrooms2.00
- Full Baths2
- Square Footage2,636
- Acres0.99
- Year Built1930
- TypeResidential
- Sub-TypeSingle Family Residence
- StyleMountain Contemporary
- StatusActive
Community Information
- Address7510 Blue Creek Road
- SubdivisionBlue Creek
- CityEvergreen
- CountyJefferson
- StateCO
- Zip Code80439
Amenities
- Parking Spaces4
- ParkingGravel
- ViewMeadow, Mountain(s)
Interior
- CoolingNone
- FireplaceYes
- # of Fireplaces2
- StoriesTwo
Interior Features
Built-in Features, Ceiling Fan(s), Entrance Foyer, Open Floorplan, Primary Suite
Appliances
Dishwasher, Disposal, Electric Water Heater, Microwave, Oven, Range, Refrigerator
Heating
Baseboard, Electric, Forced Air, Wood Stove
Fireplaces
Family Room, Free Standing, Living Room, Wood Burning
Exterior
- Lot DescriptionFoothills
- RoofComposition
- FoundationConcrete Perimeter
School Information
- DistrictJefferson County R-1
- ElementaryMarshdale
- MiddleWest Jefferson
- HighConifer
Additional Information
- Date ListedMay 2nd, 2025
- ZoningA-2
Listing Details
 Compass - Denver
Compass - Denver
 Terms and Conditions: The content relating to real estate for sale in this Web site comes in part from the Internet Data eXchange ("IDX") program of METROLIST, INC., DBA RECOLORADO® Real estate listings held by brokers other than RE/MAX Professionals are marked with the IDX Logo. This information is being provided for the consumers personal, non-commercial use and may not be used for any other purpose. All information subject to change and should be independently verified.
Terms and Conditions: The content relating to real estate for sale in this Web site comes in part from the Internet Data eXchange ("IDX") program of METROLIST, INC., DBA RECOLORADO® Real estate listings held by brokers other than RE/MAX Professionals are marked with the IDX Logo. This information is being provided for the consumers personal, non-commercial use and may not be used for any other purpose. All information subject to change and should be independently verified.
Copyright 2025 METROLIST, INC., DBA RECOLORADO® -- All Rights Reserved 6455 S. Yosemite St., Suite 500 Greenwood Village, CO 80111 USA
Listing information last updated on August 16th, 2025 at 2:03am MDT.

































