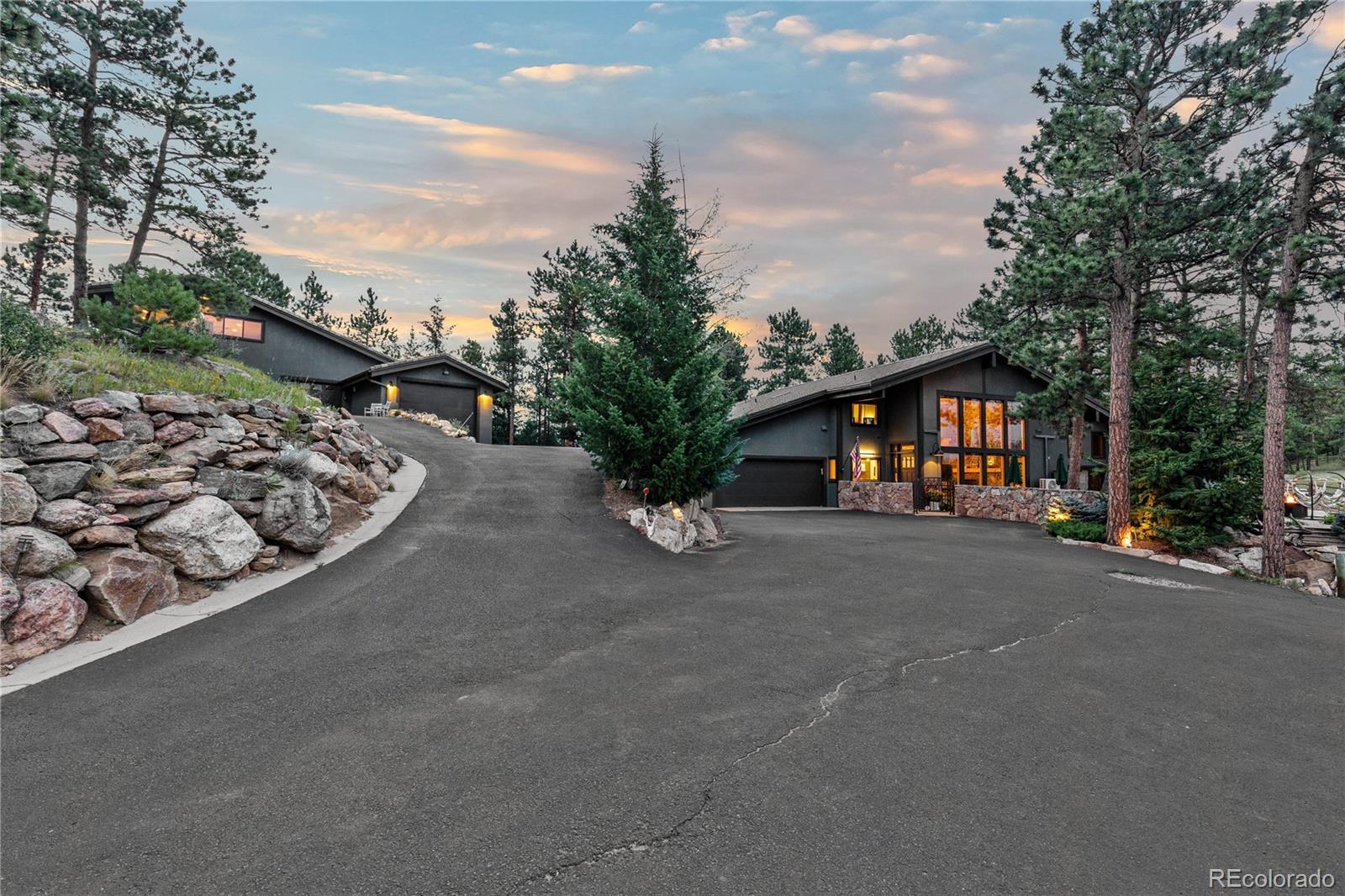Find us on...
Dashboard
- 4 Beds
- 4 Baths
- 4,715 Sqft
- 11.42 Acres
New Search X
33077 Alta Vista Drive
Welcome to your dream home in the prestigious Soda Creek neighborhood of Evergreen, Colorado. This exquisite luxury custom home ranged on 11.42 acres offers unparalleled elegance and sophistication, nestled amidst the breathtaking natural beauty of the Rocky Mountains. As you step inside to this expansive open-concept living area, featuring soaring ceilings, floor-to-ceiling windows, and a stunning stone fireplace. The gourmet kitchen is a chef's delight, equipped with a GE Monogram refrigerator, top-of-the-line stainless steel appliances, and beautiful alder cabinetry, along with a spacious island perfect for entertaining. The master suite is a true sanctuary, with panoramic views, a luxurious spa-like bathroom with a soaking tub, and a generous walk-in closet. Outside, the meticulously landscaped grounds offer a serene escape, complete with a large flagstone patio, ideal for enjoying Colorado's beautiful evenings. The property also includes a short walk to the heated RV garage attached to the detached three-car garage with a bonus space above this garage which offers a media/theatre room, a 3/4 bath, a bar area, and guest quarters, providing versatile options for entertainment and accommodation or a private office. The RV garage is currently used as a gaming space with darts, ping pong & pickle ball. There's also a horseshoe pit for outdoor fun. Located just minutes from a private pond which is accessible to only Soda Creek residents and a quick drive to Evergreen's charming downtown, this home offers the perfect blend of privacy and convenience, with easy access to world-class hiking, skiing, and all the outdoor adventures Colorado has to offer. Don't miss the opportunity to own this one-of-a-kind luxury retreat in Soda Creek. Schedule your private showing today and experience the epitome of mountain living. Ask about our preferred lender incentives!!
Listing Office: Your Castle Realty LLC 
Essential Information
- MLS® #3259506
- Price$2,400,000
- Bedrooms4
- Bathrooms4.00
- Full Baths2
- Half Baths1
- Square Footage4,715
- Acres11.42
- Year Built1988
- TypeResidential
- Sub-TypeSingle Family Residence
- StyleMountain Contemporary
- StatusActive
Community Information
- Address33077 Alta Vista Drive
- SubdivisionSoda Creek
- CityEvergreen
- CountyJefferson
- StateCO
- Zip Code80439
Amenities
- Parking Spaces6
- # of Garages5
- ViewMeadow, Mountain(s), Valley
Utilities
Cable Available, Electricity Connected, Natural Gas Connected
Parking
220 Volts, Asphalt, Concrete, Dry Walled, Floor Coating, Heated Garage, Oversized, RV Garage, Storage, Tandem
Interior
- CoolingAir Conditioning-Room
- FireplaceYes
- # of Fireplaces3
- StoriesTwo
Interior Features
Built-in Features, Butcher Counters, Ceiling Fan(s), Eat-in Kitchen, Five Piece Bath, Granite Counters, High Ceilings, High Speed Internet, Kitchen Island, Open Floorplan, Primary Suite, Smoke Free, Solid Surface Counters, Vaulted Ceiling(s), Walk-In Closet(s)
Appliances
Bar Fridge, Convection Oven, Dishwasher, Double Oven, Dryer, Freezer, Microwave, Range, Refrigerator, Self Cleaning Oven, Washer, Wine Cooler
Heating
Baseboard, Hot Water, Radiant, Radiant Floor
Fireplaces
Bedroom, Great Room, Primary Bedroom
Exterior
- RoofConcrete
- FoundationConcrete Perimeter
Exterior Features
Dog Run, Garden, Private Yard, Rain Gutters, Water Feature
Lot Description
Foothills, Level, Many Trees, Meadow, Mountainous, Near Ski Area, Rock Outcropping, Rolling Slope, Secluded, Suitable For Grazing
Windows
Double Pane Windows, Skylight(s), Window Treatments
School Information
- DistrictJefferson County R-1
- ElementaryBergen
- MiddleEvergreen
- HighEvergreen
Additional Information
- Date ListedJuly 29th, 2025
- ZoningA-2
Listing Details
 Your Castle Realty LLC
Your Castle Realty LLC
 Terms and Conditions: The content relating to real estate for sale in this Web site comes in part from the Internet Data eXchange ("IDX") program of METROLIST, INC., DBA RECOLORADO® Real estate listings held by brokers other than RE/MAX Professionals are marked with the IDX Logo. This information is being provided for the consumers personal, non-commercial use and may not be used for any other purpose. All information subject to change and should be independently verified.
Terms and Conditions: The content relating to real estate for sale in this Web site comes in part from the Internet Data eXchange ("IDX") program of METROLIST, INC., DBA RECOLORADO® Real estate listings held by brokers other than RE/MAX Professionals are marked with the IDX Logo. This information is being provided for the consumers personal, non-commercial use and may not be used for any other purpose. All information subject to change and should be independently verified.
Copyright 2025 METROLIST, INC., DBA RECOLORADO® -- All Rights Reserved 6455 S. Yosemite St., Suite 500 Greenwood Village, CO 80111 USA
Listing information last updated on August 9th, 2025 at 10:03pm MDT.



















































