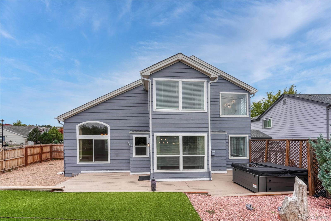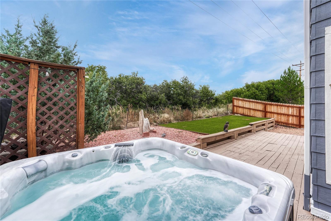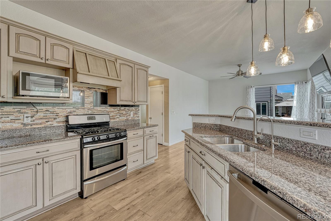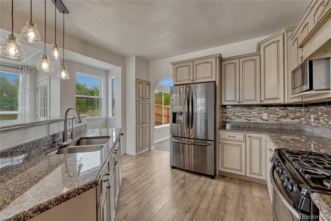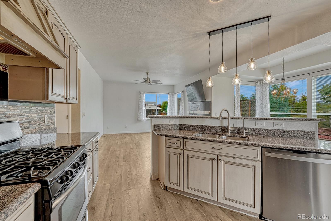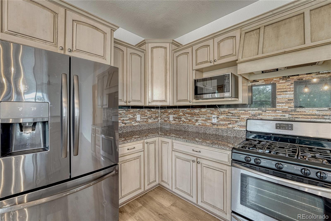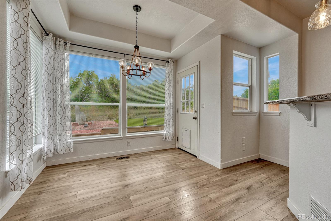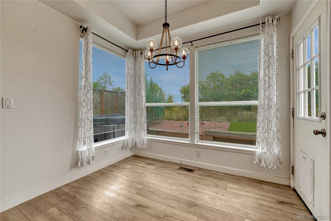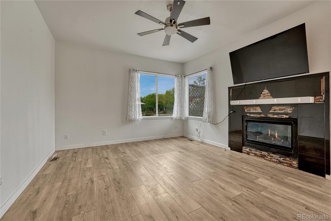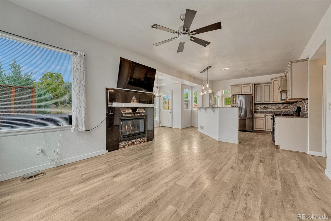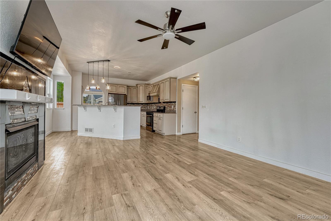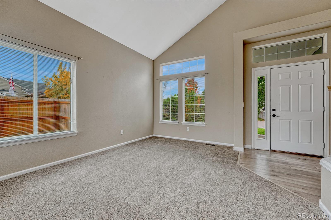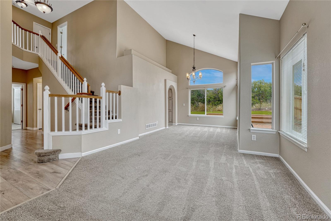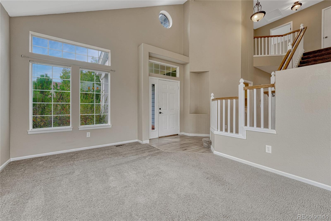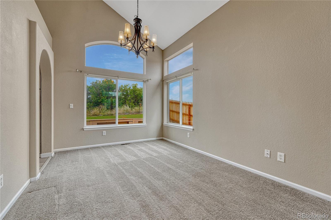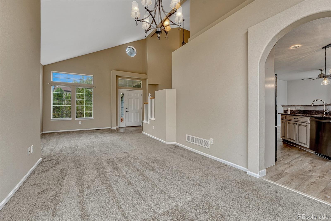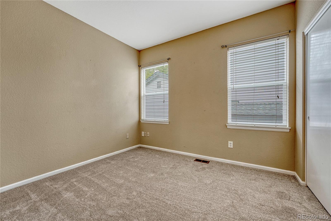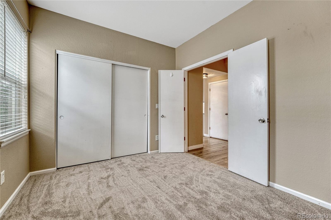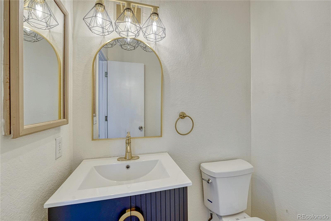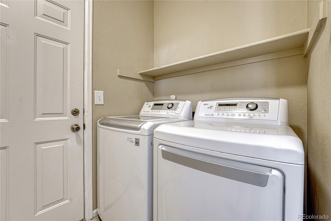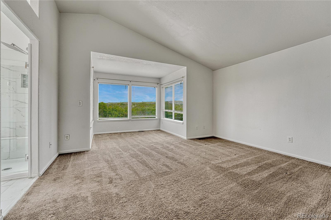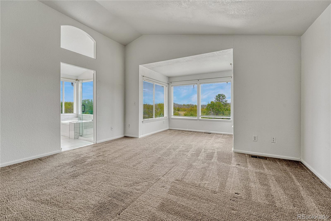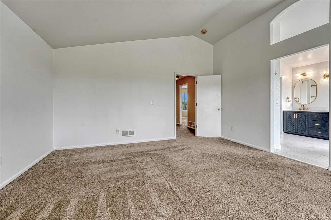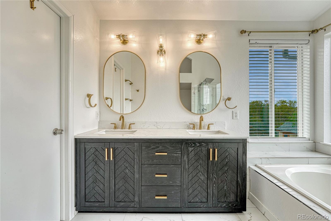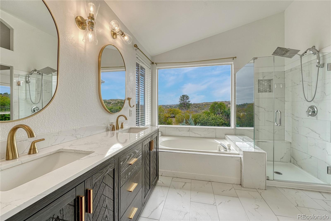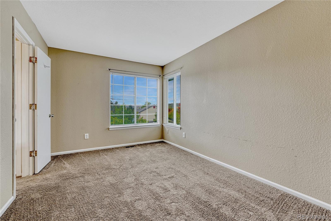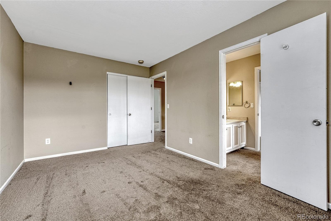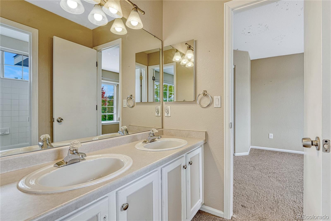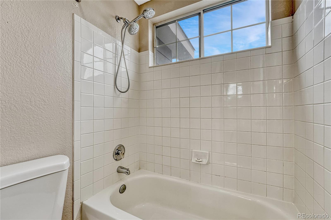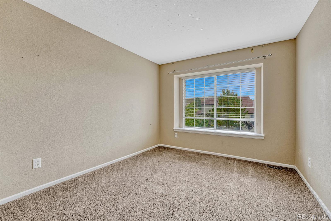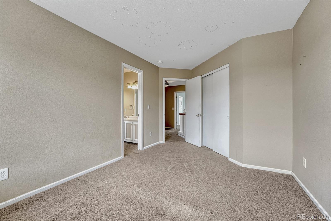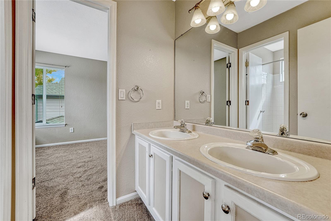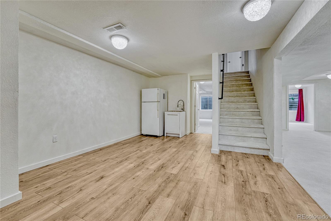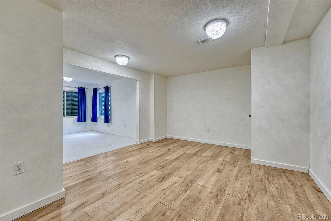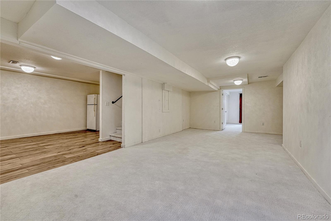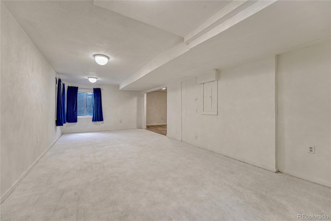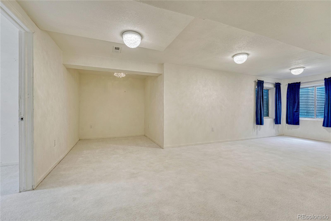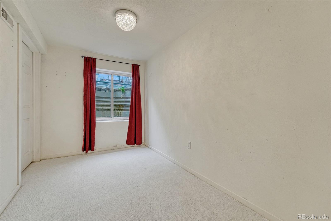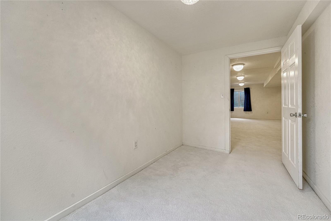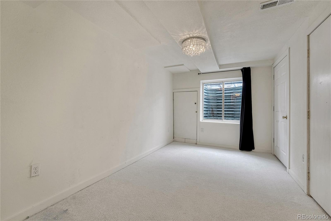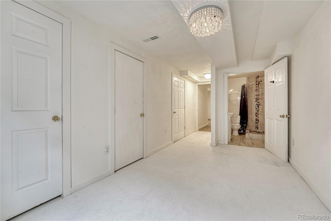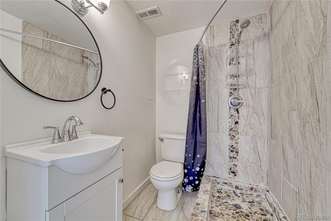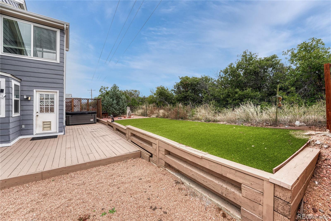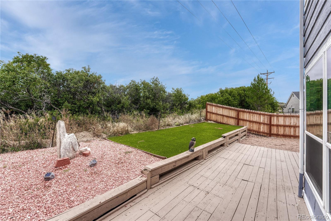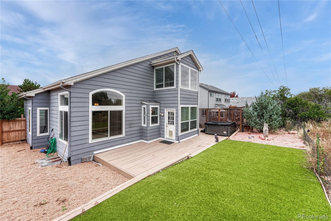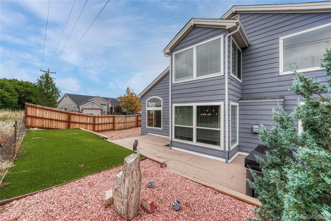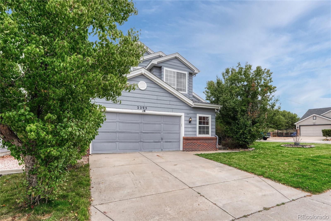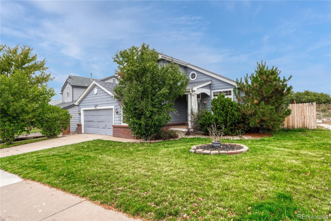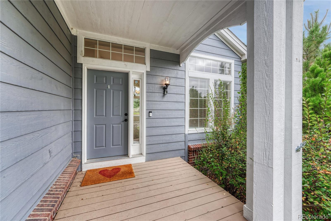Find us on...
Dashboard
- 6 Beds
- 4 Baths
- 3,313 Sqft
- .14 Acres
New Search X
2295 Sandhurst Drive
***Seller is Offering $10,000 to Buy Down Interest Rates***NO HOA, LOW TAXES, GREAT MOUNTAIN VIEWS, PRIVATE CORNER LOT that backs to an open space area at the top of the hill at the end of the street, oversized heated garage. Main level has an open kitchen/living room area, breakfast nook area, gas fireplace, office/bedroom, formal dining room, upgraded kitchen with LVP flooring, slab granite countertops, tasteful back splash, pendant lighting, gas stove, & walks out to a no maintenance backyard-Deck, Hot Tub, artificial turf, dog run area, fully fenced, and an open space area. Upper level has 3 bedrooms & 2 full bathrooms. Primary bedroom is spacious with a bonus room area for spectacular mountain views, vaulted ceiling, and a walk-in closet. 5 Piece bathroom has been fully updated with stone floors, countertop, lighting, shower surround, and a deep soaking tub with plant ledges. Finished basement has a 2nd kitchen, 2nd living area, 2 bedrooms, and a 3/4 bathroom with a tile surround shower. House has large picture windows throughout for lots of natural lighting and spectacular views. All appliances at the property are included. Located minutes from downtown Castle Rock, stores, restaurants, schools, parks, hospital, CR Rec Center, The MAC, Outlets at CR, The Promenade.
Listing Office: RE/MAX Professionals 
Essential Information
- MLS® #3283276
- Price$599,000
- Bedrooms6
- Bathrooms4.00
- Full Baths2
- Half Baths1
- Square Footage3,313
- Acres0.14
- Year Built1995
- TypeResidential
- Sub-TypeSingle Family Residence
- StatusActive
Community Information
- Address2295 Sandhurst Drive
- SubdivisionBaldwin Park
- CityCastle Rock
- CountyDouglas
- StateCO
- Zip Code80104
Amenities
- Parking Spaces4
- ParkingHeated Garage
- # of Garages2
- ViewMountain(s)
Utilities
Electricity Connected, Natural Gas Connected
Interior
- HeatingForced Air
- CoolingCentral Air
- FireplaceYes
- # of Fireplaces1
- FireplacesFamily Room
- StoriesTwo
Interior Features
Built-in Features, Ceiling Fan(s), Eat-in Kitchen, Five Piece Bath, High Ceilings, High Speed Internet, Jack & Jill Bathroom, Smoke Free, Hot Tub, Stone Counters, Vaulted Ceiling(s), Walk-In Closet(s)
Appliances
Dishwasher, Dryer, Microwave, Range, Refrigerator, Washer
Exterior
- Exterior FeaturesPrivate Yard, Spa/Hot Tub
- RoofComposition
Lot Description
Corner Lot, Open Space, Secluded, Sprinklers In Front
Windows
Egress Windows, Window Coverings
School Information
- DistrictDouglas RE-1
- ElementarySouth Ridge
- MiddleMesa
- HighDouglas County
Additional Information
- Date ListedOctober 6th, 2025
Listing Details
 RE/MAX Professionals
RE/MAX Professionals
 Terms and Conditions: The content relating to real estate for sale in this Web site comes in part from the Internet Data eXchange ("IDX") program of METROLIST, INC., DBA RECOLORADO® Real estate listings held by brokers other than RE/MAX Professionals are marked with the IDX Logo. This information is being provided for the consumers personal, non-commercial use and may not be used for any other purpose. All information subject to change and should be independently verified.
Terms and Conditions: The content relating to real estate for sale in this Web site comes in part from the Internet Data eXchange ("IDX") program of METROLIST, INC., DBA RECOLORADO® Real estate listings held by brokers other than RE/MAX Professionals are marked with the IDX Logo. This information is being provided for the consumers personal, non-commercial use and may not be used for any other purpose. All information subject to change and should be independently verified.
Copyright 2025 METROLIST, INC., DBA RECOLORADO® -- All Rights Reserved 6455 S. Yosemite St., Suite 500 Greenwood Village, CO 80111 USA
Listing information last updated on December 18th, 2025 at 1:33pm MST.


