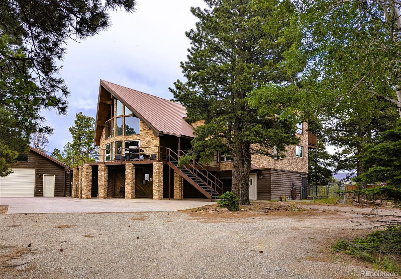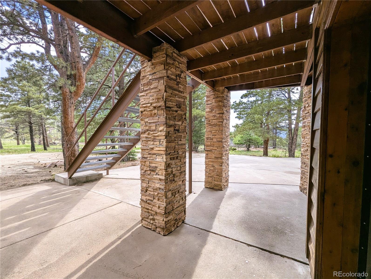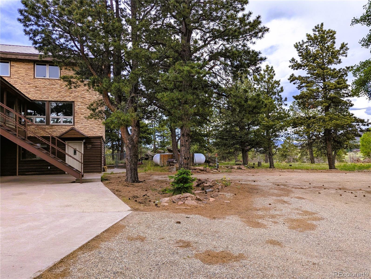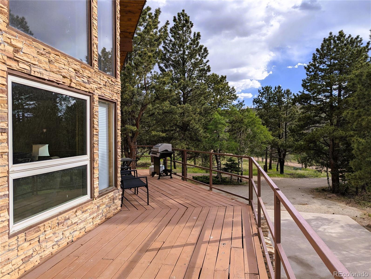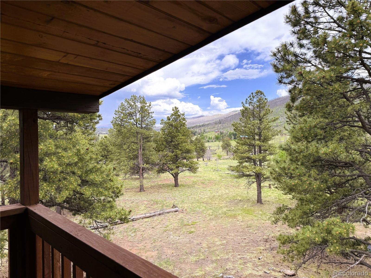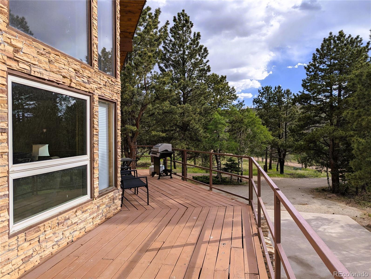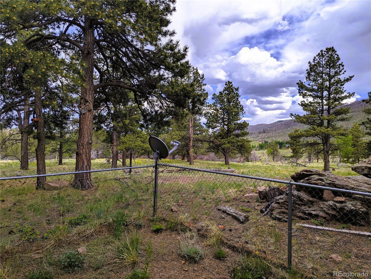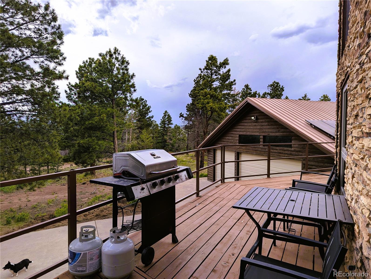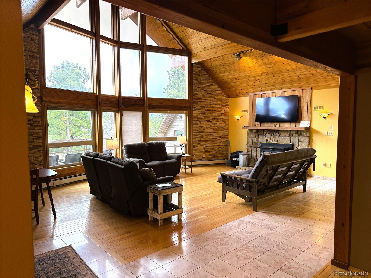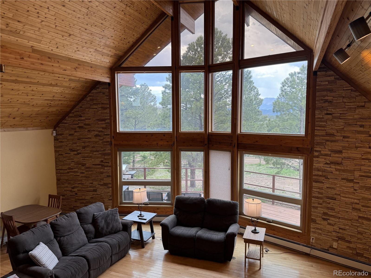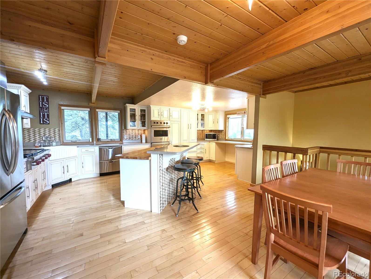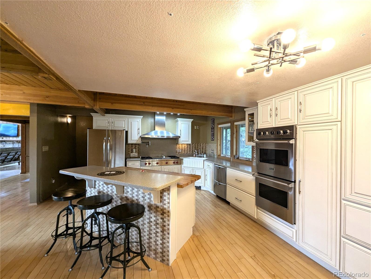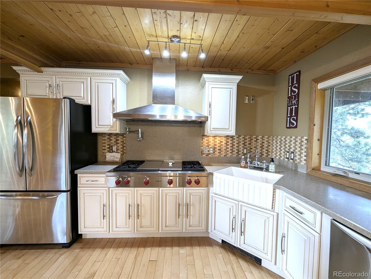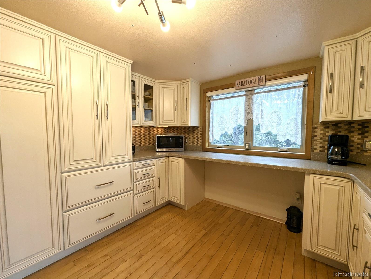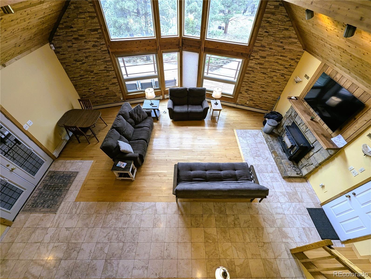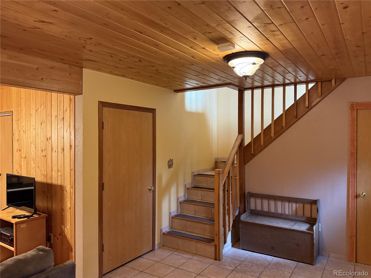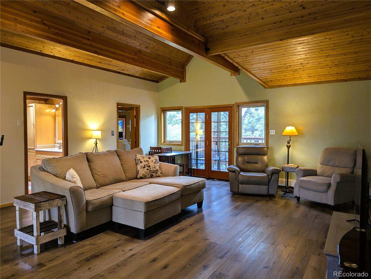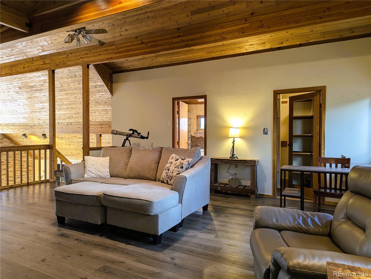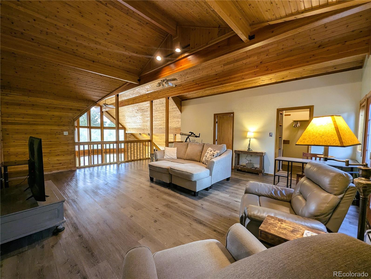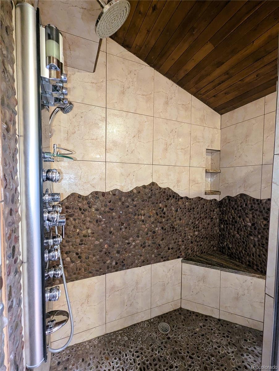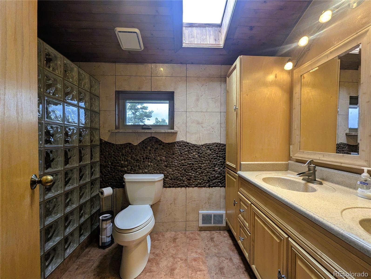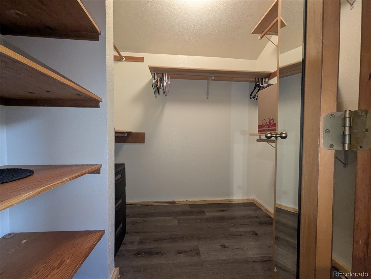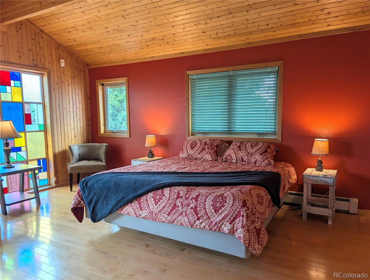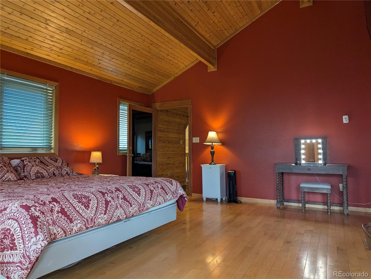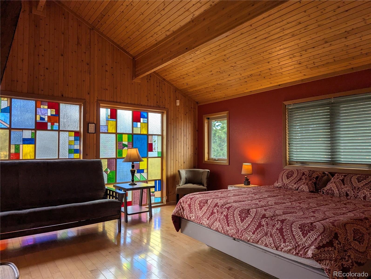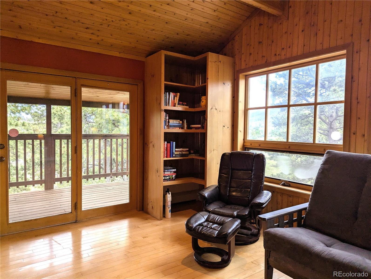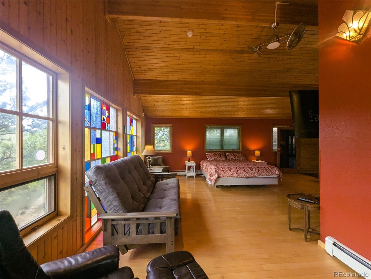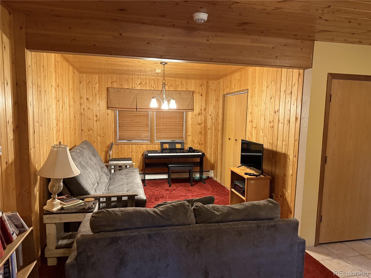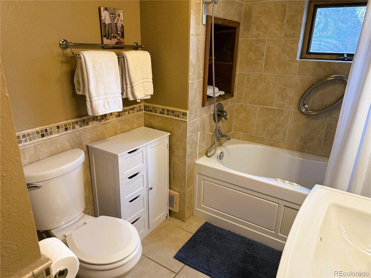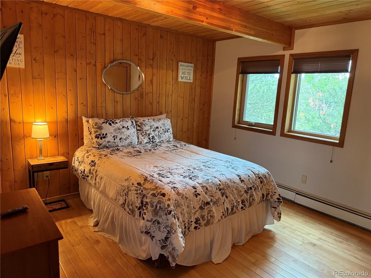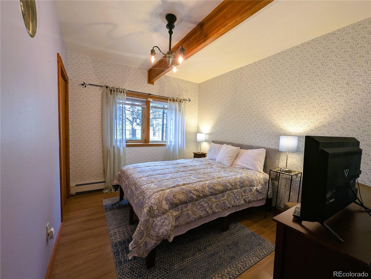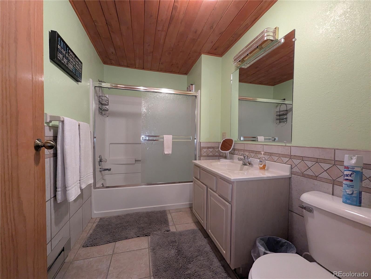Find us on...
Dashboard
- 4 Beds
- 4 Baths
- 4,512 Sqft
- 5.08 Acres
New Search X
2540 Biel Place
Fully furnished and income-producing, this custom mountain retreat sits on over 5 private acres in the gated Forbes Park community. With summer bookings already in place, this lovely home is ideal as a vacation rental, weekend getaway, or full-time residence. The gourmet kitchen features stone countertops, farmhouse sink, pantry, hardwood floors, Wolf cooktop, and Viking double ovens and dishwashers. A spacious living room boasts tongue-and-groove ceilings, wood-burning stove, and floor-to-ceiling windows. The home offers 4 bedrooms, 4 baths, multiple living/dining areas, and a 5-car garage. The third-floor master suite includes a spa-style bath with skylight, home theater loft, stained-glass accents, and private deck. New boiler and new well pump. Enjoy panoramic views of the Sangre de Cristo Mountains and private access from within Forbes Park to San Isabel National Forest for world class elk hunting. Extras include high-speed internet, 19 new solar panels, and access to 5,000+ acres of community open space, with ponds, creeks, and trails. Located near popular attractions like the Great Sand Dunes, hot springs and swimming pools, local reservoirs, and Taos, New Mexico. Adjoining property to the real (Lot 255) is included. Additional adjoining lot available separately. Some cosmetic work needs to be done, all reasonable offers will be considered!
Listing Office: Werner Realty, Inc. 
Essential Information
- MLS® #3289392
- Price$575,000
- Bedrooms4
- Bathrooms4.00
- Full Baths4
- Square Footage4,512
- Acres5.08
- Year Built1989
- TypeResidential
- Sub-TypeSingle Family Residence
- StyleMountain Contemporary
- StatusActive
Community Information
- Address2540 Biel Place
- SubdivisionForbes Park
- CityFort Garland
- CountyCostilla
- StateCO
- Zip Code81133
Amenities
- AmenitiesClubhouse
- Parking Spaces5
- # of Garages5
- ViewMountain(s)
Utilities
Electricity Connected, Internet Access (Wired), Propane
Parking
Circular Driveway, Gravel, Oversized
Interior
- CoolingAttic Fan
- FireplaceYes
- # of Fireplaces1
- StoriesTri-Level
Interior Features
Central Vacuum, High Ceilings, High Speed Internet, Kitchen Island
Appliances
Cooktop, Dishwasher, Disposal, Double Oven, Microwave, Oven, Range, Refrigerator
Heating
Active Solar, Baseboard, Forced Air, Hot Water, Natural Gas, Passive Solar, Steam, Wood
Fireplaces
Great Room, Wood Burning, Wood Burning Stove
Exterior
- Exterior FeaturesBalcony, Dog Run, Gas Grill
- Lot DescriptionLevel, Many Trees, Meadow
- RoofShingle
School Information
- DistrictSierra Grande R-30
- ElementarySierra Grande
- MiddleSierra Grande
- HighSierra Grande
Additional Information
- Date ListedJune 17th, 2025
- ZoningRES
Listing Details
 Werner Realty, Inc.
Werner Realty, Inc.
 Terms and Conditions: The content relating to real estate for sale in this Web site comes in part from the Internet Data eXchange ("IDX") program of METROLIST, INC., DBA RECOLORADO® Real estate listings held by brokers other than RE/MAX Professionals are marked with the IDX Logo. This information is being provided for the consumers personal, non-commercial use and may not be used for any other purpose. All information subject to change and should be independently verified.
Terms and Conditions: The content relating to real estate for sale in this Web site comes in part from the Internet Data eXchange ("IDX") program of METROLIST, INC., DBA RECOLORADO® Real estate listings held by brokers other than RE/MAX Professionals are marked with the IDX Logo. This information is being provided for the consumers personal, non-commercial use and may not be used for any other purpose. All information subject to change and should be independently verified.
Copyright 2025 METROLIST, INC., DBA RECOLORADO® -- All Rights Reserved 6455 S. Yosemite St., Suite 500 Greenwood Village, CO 80111 USA
Listing information last updated on August 8th, 2025 at 8:49am MDT.

