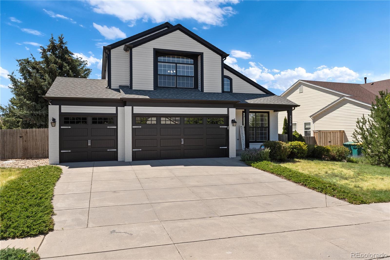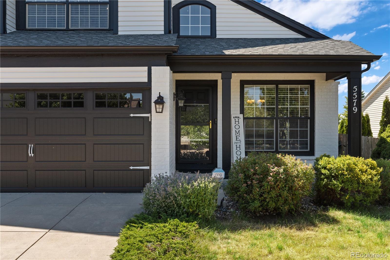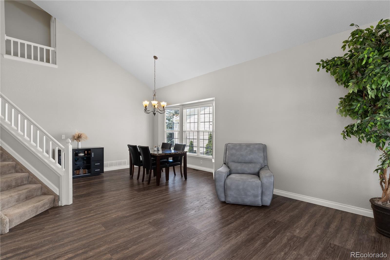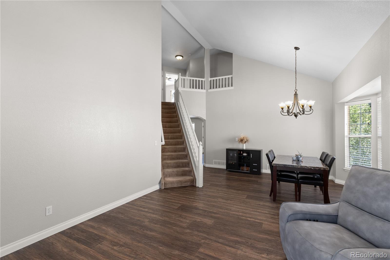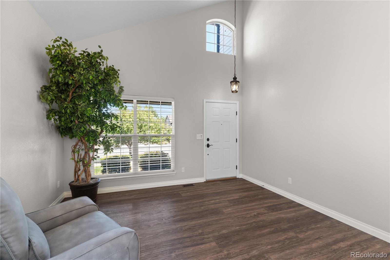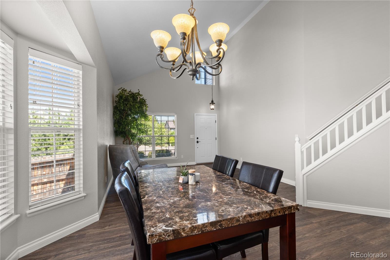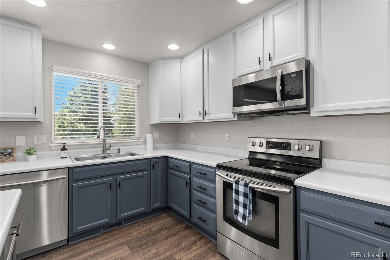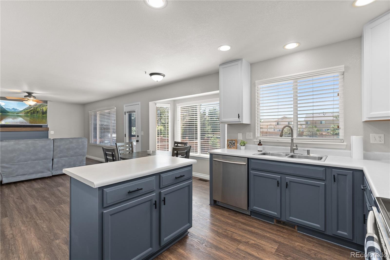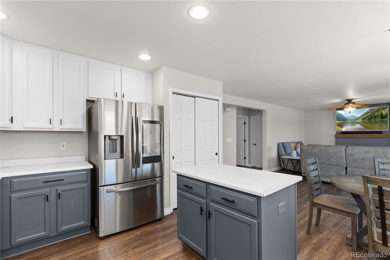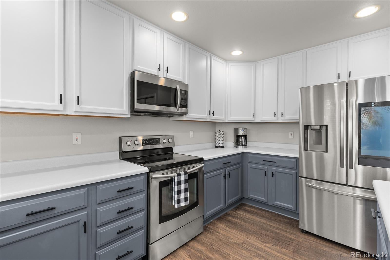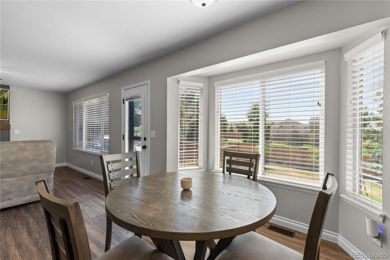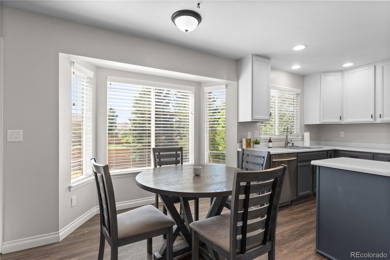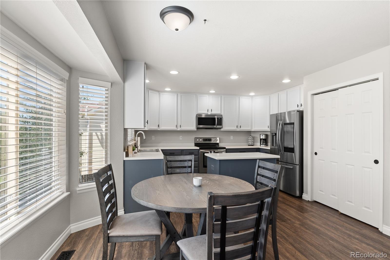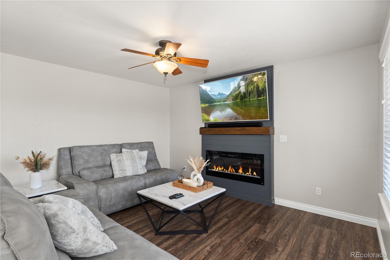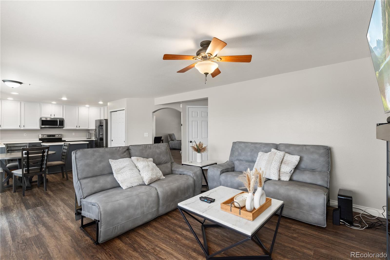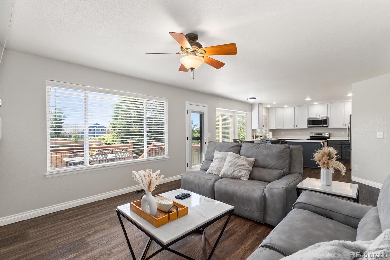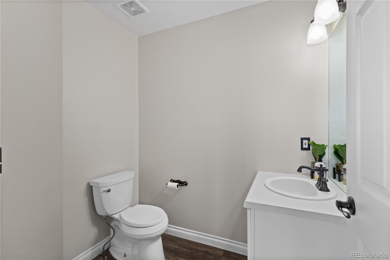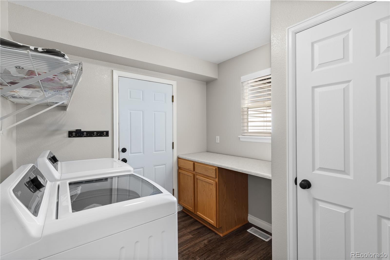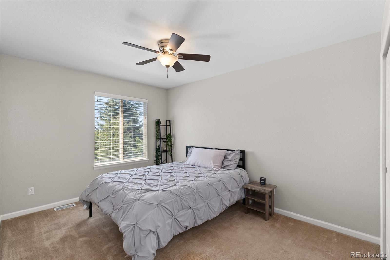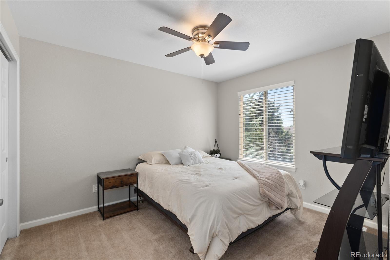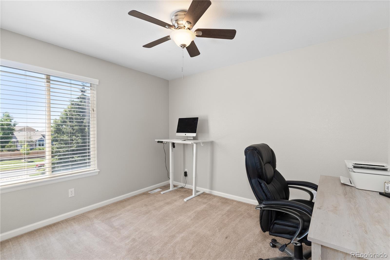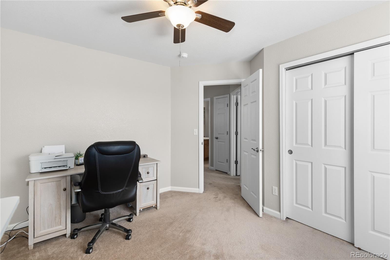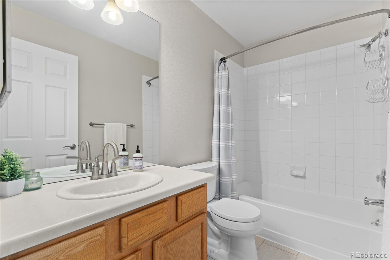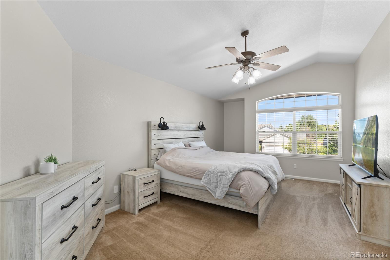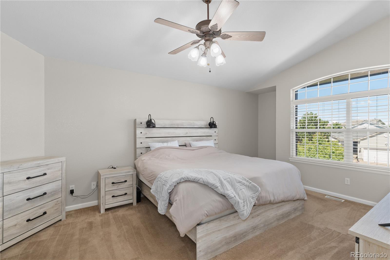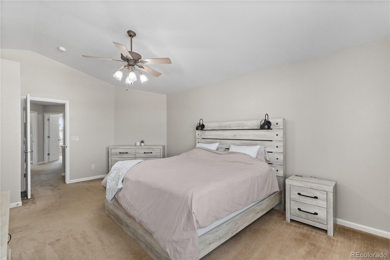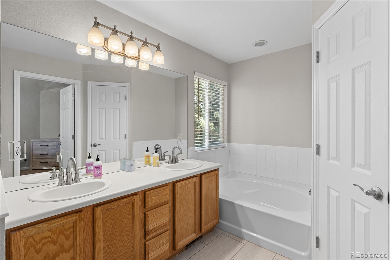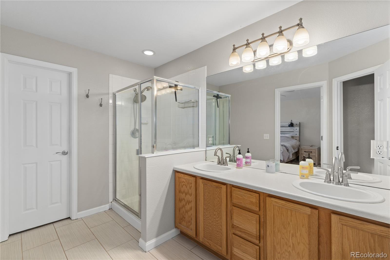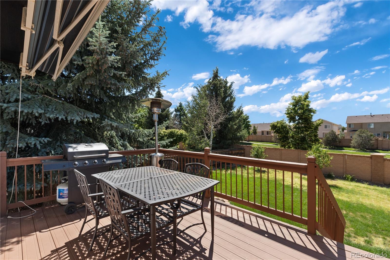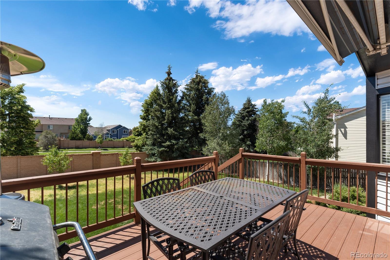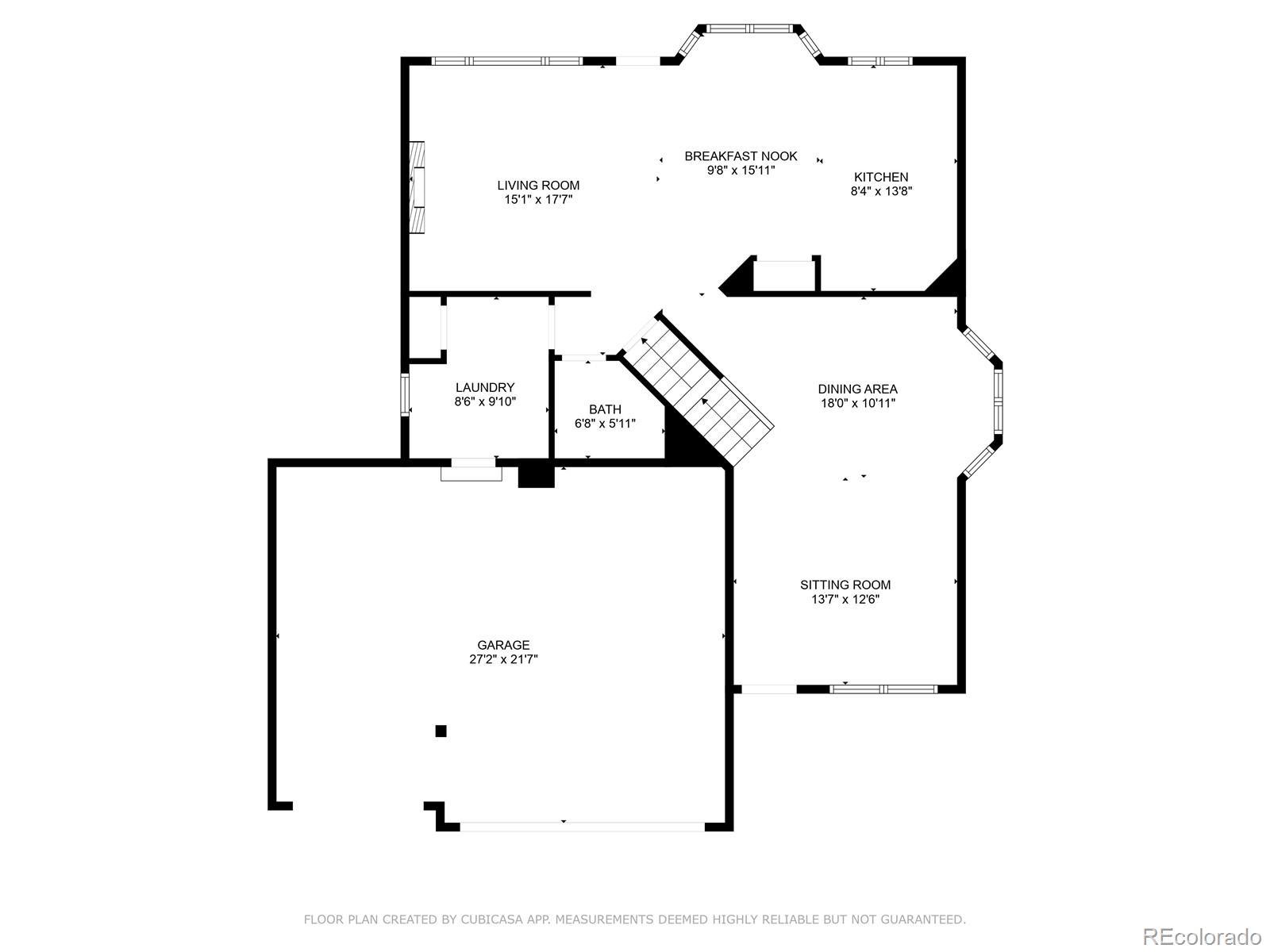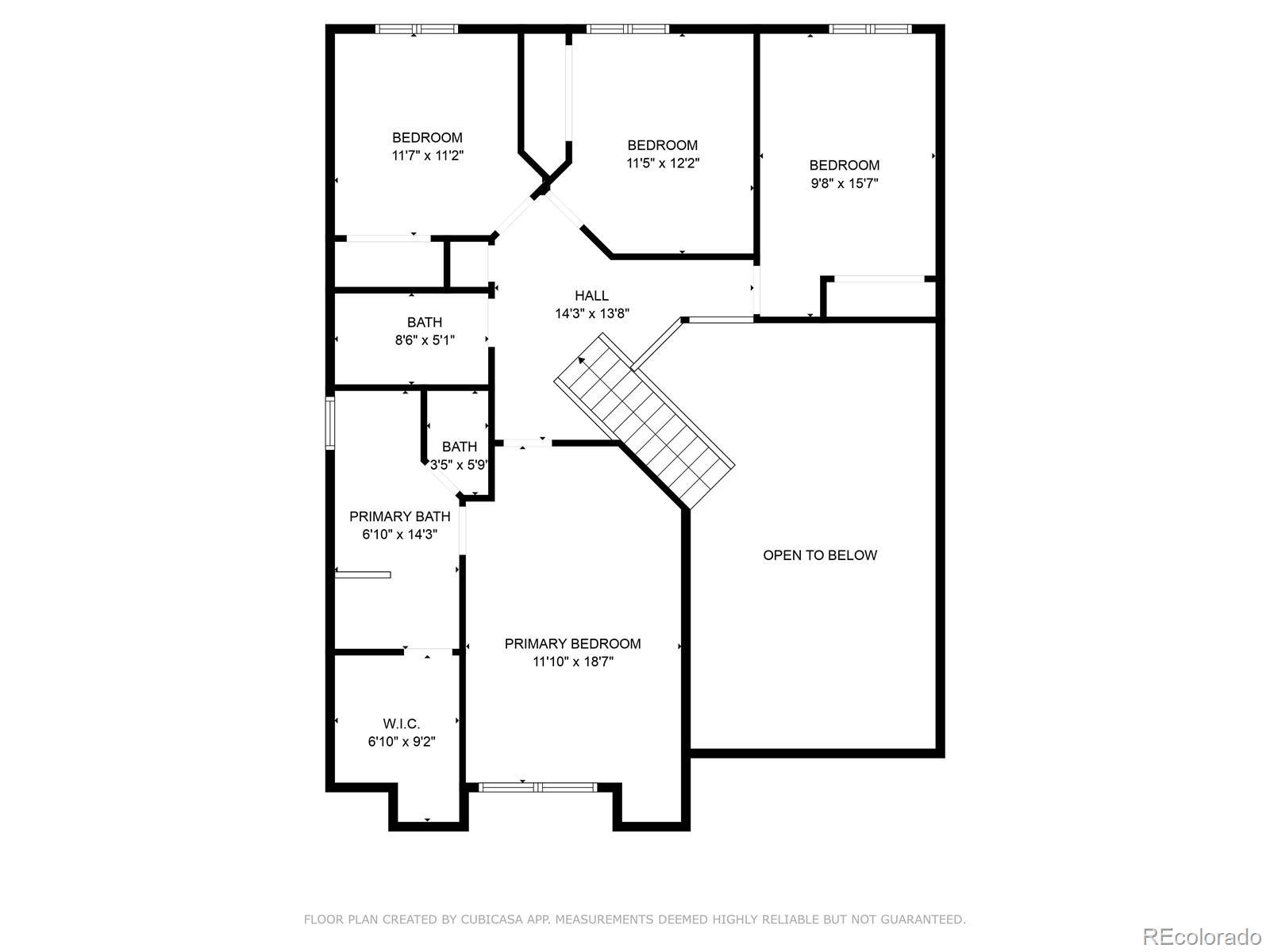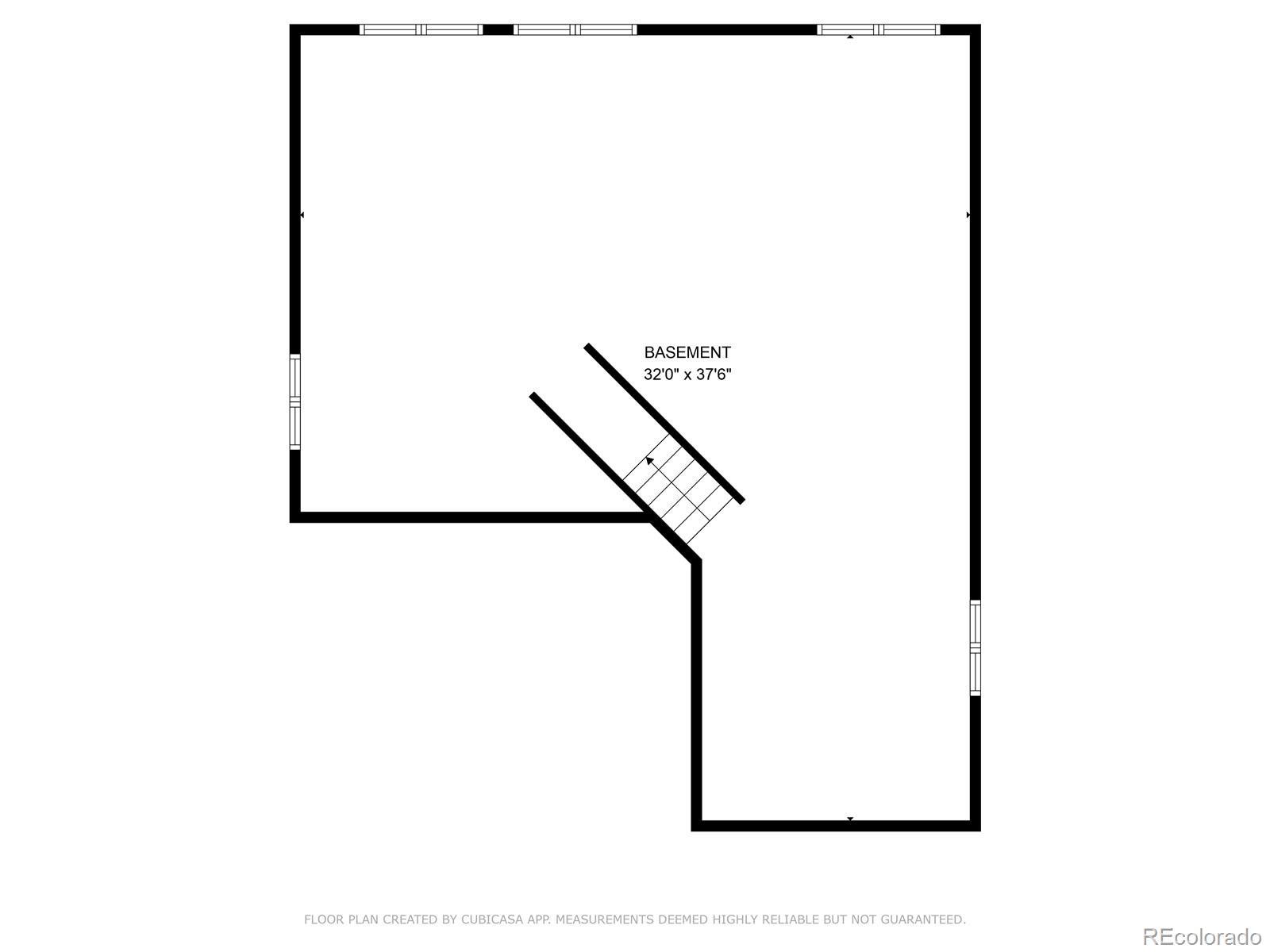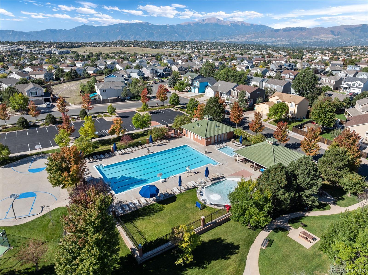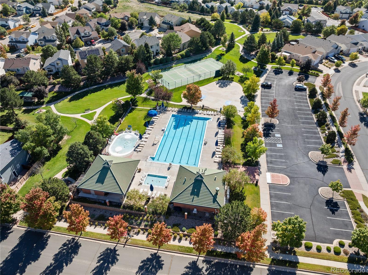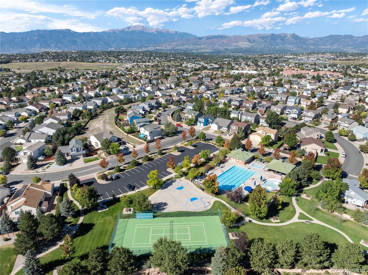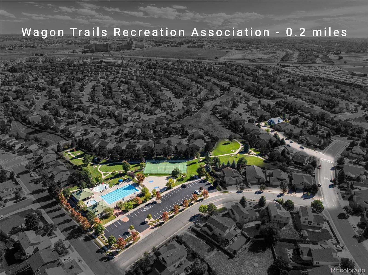Find us on...
Dashboard
- 4 Beds
- 3 Baths
- 2,092 Sqft
- .19 Acres
New Search X
5579 Spoked Wheel Drive
This charming home combines an excellent use of space with the convenience of a vibrant community, nestled in the heart of the Wagon Trails. This residence is situated on a generous sized lot with mature landscaping, offering easy access to the Air Force Academy, downtown Colorado Springs, Peterson SFB, and the Colorado Springs Airport. Enjoy the benefits of a low-cost HOA, which includes access to a community pool, park, and scenic trails. The possibility to recreate year-round is within reach with Villa Sport under 1 mile away! The home has been newly refreshed with *Interior and *Exterior Paint, ensuring a vibrant and welcoming atmosphere. You'll appreciate the modern comforts with a *New A/C unit, *Revitalized cabinetry, and a *Contemporary Gas Fireplace that serves as a cozy focal point in the living area. Step out onto the *Re-Stained Back Deck, perfect for relaxing or entertaining. Inside, the move-in-ready home includes all appliances, even a garage freezer and living room TV. The versatile bed and bath layout is ideal for accommodating guests, family, or transforming spaces into the perfect home office. The unfinished basement offers endless opportunities—whether you envision a workout space, additional storage, or a future expansion project. Don’t miss this opportunity to make this solid property your new home – set your showing today!
Listing Office: Compass - Denver 
Essential Information
- MLS® #3292171
- Price$520,000
- Bedrooms4
- Bathrooms3.00
- Full Baths1
- Half Baths1
- Square Footage2,092
- Acres0.19
- Year Built2001
- TypeResidential
- Sub-TypeSingle Family Residence
- StyleTraditional
- StatusPending
Community Information
- Address5579 Spoked Wheel Drive
- SubdivisionWagon Trails
- CityColorado Springs
- CountyEl Paso
- StateCO
- Zip Code80923
Amenities
- Parking Spaces3
- # of Garages3
Amenities
Park, Pool, Tennis Court(s), Trail(s)
Interior
- HeatingForced Air
- CoolingCentral Air
- FireplaceYes
- # of Fireplaces1
- FireplacesGas
- StoriesTwo
Interior Features
Eat-in Kitchen, Five Piece Bath, High Ceilings, Kitchen Island
Appliances
Dishwasher, Disposal, Dryer, Freezer, Microwave, Range, Refrigerator, Washer
Exterior
- Exterior FeaturesFire Pit
- Lot DescriptionIrrigated, Level, Many Trees
- RoofShingle
Windows
Bay Window(s), Window Coverings, Window Treatments
School Information
- DistrictColorado Springs 11
- ElementaryFreedom
- MiddleJenkins
- HighDoherty
Additional Information
- Date ListedJuly 16th, 2025
- ZoningPUD AO
Listing Details
 Compass - Denver
Compass - Denver
 Terms and Conditions: The content relating to real estate for sale in this Web site comes in part from the Internet Data eXchange ("IDX") program of METROLIST, INC., DBA RECOLORADO® Real estate listings held by brokers other than RE/MAX Professionals are marked with the IDX Logo. This information is being provided for the consumers personal, non-commercial use and may not be used for any other purpose. All information subject to change and should be independently verified.
Terms and Conditions: The content relating to real estate for sale in this Web site comes in part from the Internet Data eXchange ("IDX") program of METROLIST, INC., DBA RECOLORADO® Real estate listings held by brokers other than RE/MAX Professionals are marked with the IDX Logo. This information is being provided for the consumers personal, non-commercial use and may not be used for any other purpose. All information subject to change and should be independently verified.
Copyright 2026 METROLIST, INC., DBA RECOLORADO® -- All Rights Reserved 6455 S. Yosemite St., Suite 500 Greenwood Village, CO 80111 USA
Listing information last updated on February 8th, 2026 at 12:48pm MST.

