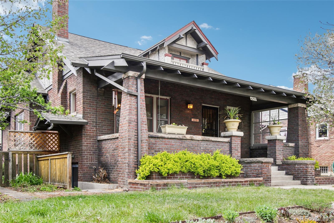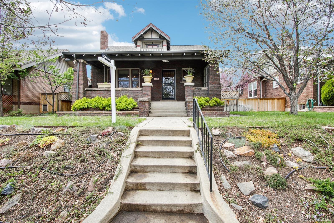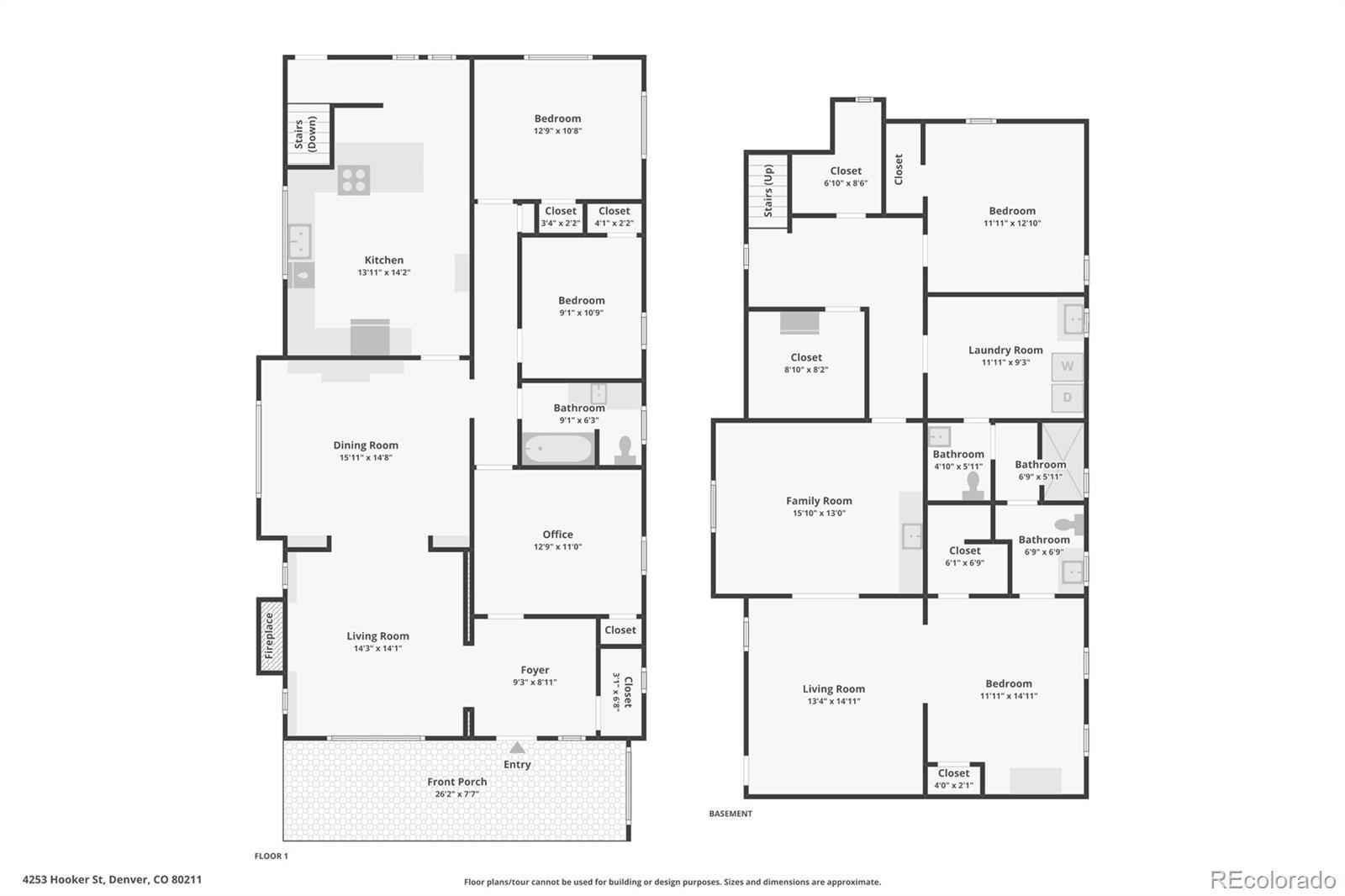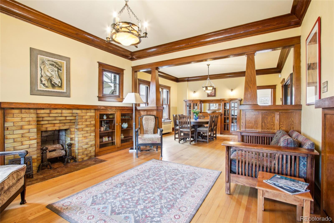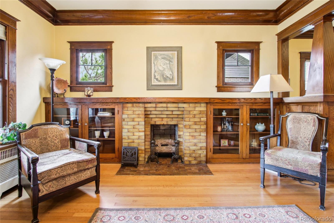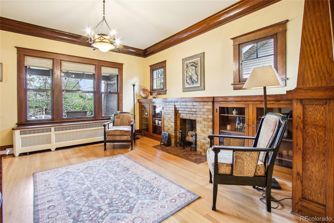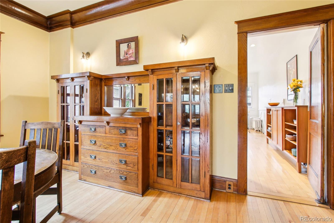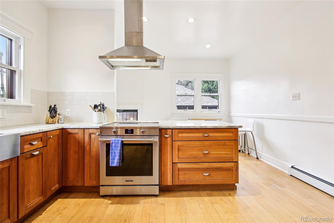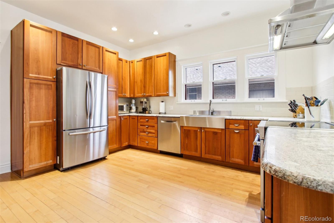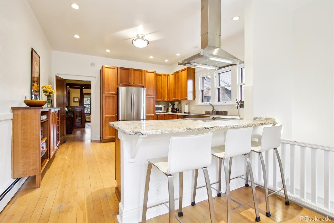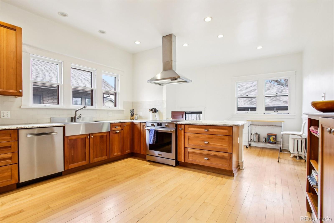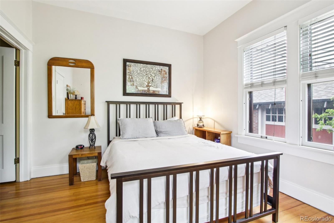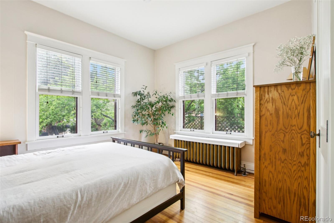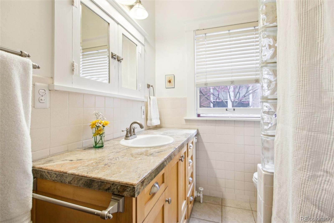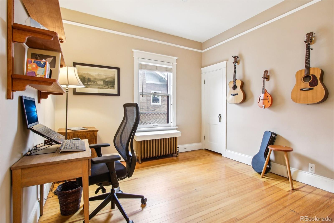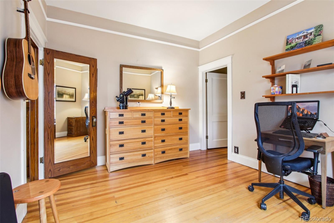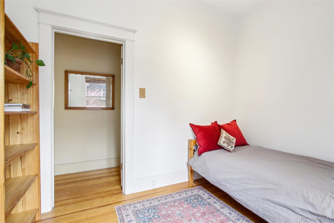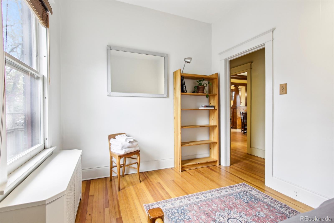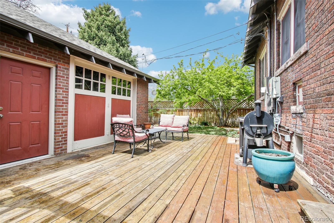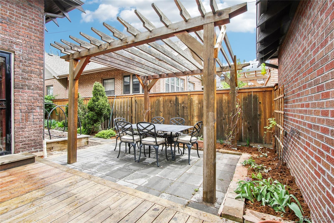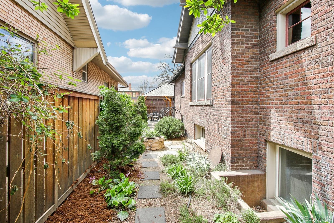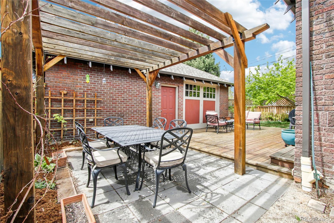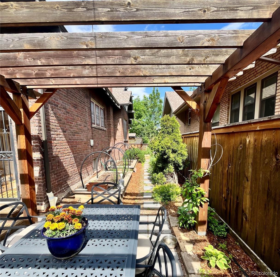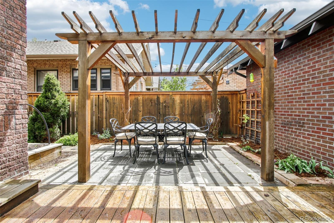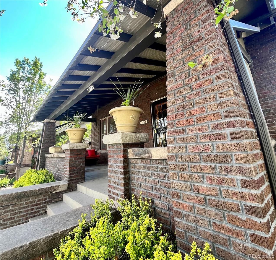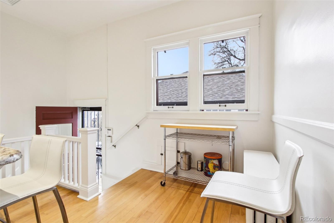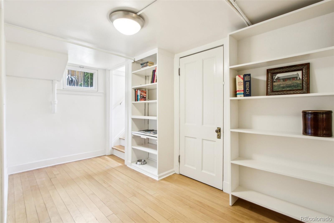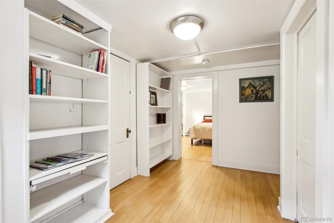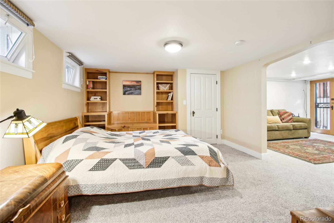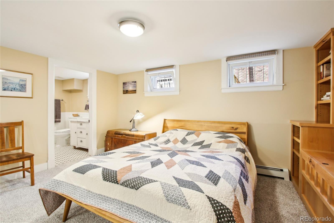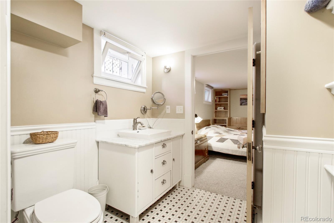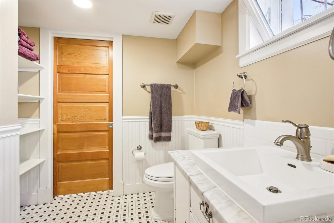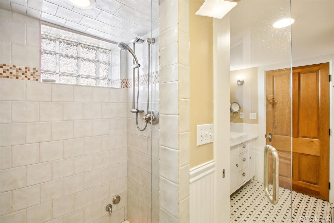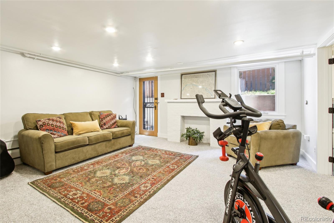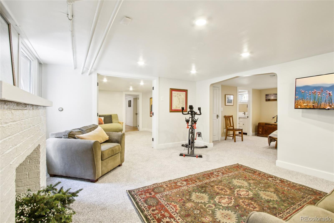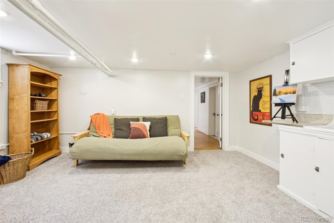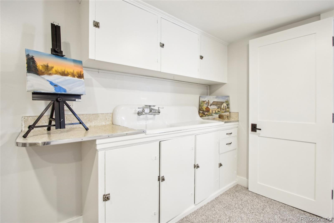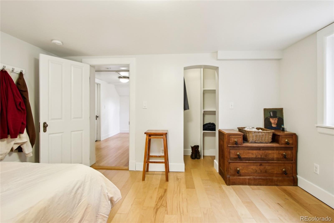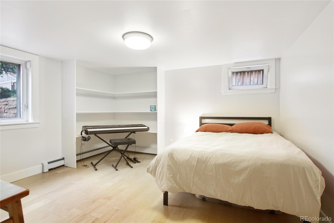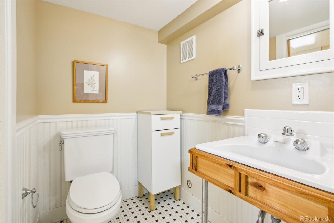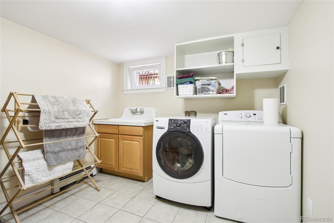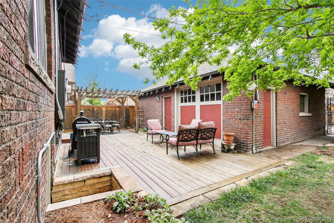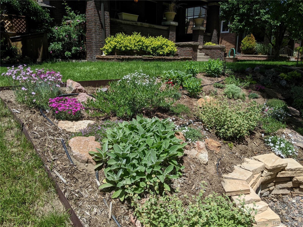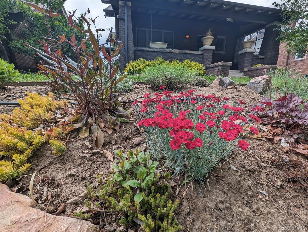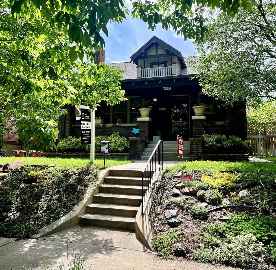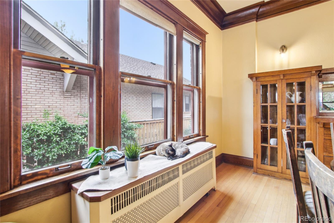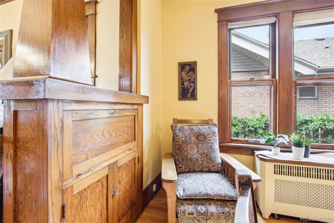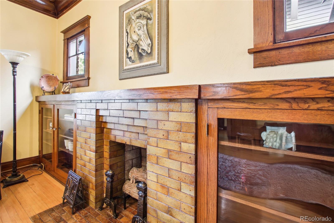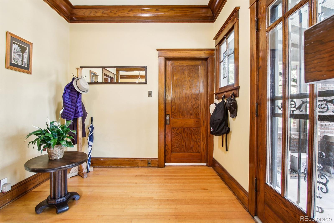Find us on...
Dashboard
- 5 Beds
- 3 Baths
- 3,148 Sqft
- .14 Acres
New Search X
4253 Hooker Street
OPEN HOUSE IS CANCELED Architectural Gem in Harkness Heights – Berkeley’s Historic Crown Jewel! Step into this versatile 5-bedroom all-brick Arts & Crafts bungalow, celebrated in publications and featured in a neighborhood video (https://youtu.be/Hc1C1Snz5B8). Behind its modest façade lies an expansive, light-filled interior rich with historic character: soaring ceilings, original woodwork, vintage fixtures, and built-ins that anchor the gracious living and dining rooms. The bright, open kitchen encourages both everyday cooking and entertaining, while the thoughtful main-floor layout offers three bedrooms—one of which presents the perfect opportunity to create a true primary suite with walk-in closet and private bath. A fully finished garden-level basement with private entrance, Jack & Jill bath with steam shower, fresh paint and carpet (2025), and abundant storage provides flexibility for guests, multigenerational living, or income opportunities. Recent upgrades add peace of mind and efficiency: paid-off solar system with EV charging, new sewer line (2025), stained deck & pergola, tuck pointing, and inspected boiler. Outside, the fenced yard is an urban retreat with mature perennials and fruit trees (pear, cherry, plum, kiwi). An oversized garage with workshop completes the package. Located just blocks from the Tennyson District’s shops and dining, Berkeley Lake Park, and minutes from downtown, this is more than a home—it’s a living piece of Denver history with character, updates, and new value at $1,000,000. Don’t miss the 3D tour and floor plan—schedule your showing or visit our open house this weekend!
Listing Office: Worth Clark Realty 
Essential Information
- MLS® #3292513
- Price$1,000,000
- Bedrooms5
- Bathrooms3.00
- Full Baths1
- Half Baths1
- Square Footage3,148
- Acres0.14
- Year Built1922
- TypeResidential
- Sub-TypeSingle Family Residence
- StyleBungalow
- StatusPending
Community Information
- Address4253 Hooker Street
- SubdivisionHarkness Heights
- CityDenver
- CountyDenver
- StateCO
- Zip Code80211
Amenities
- Parking Spaces2
- # of Garages2
Utilities
Electricity Connected, Natural Gas Connected
Parking
Electric Vehicle Charging Station(s), Oversized, Storage
Interior
- CoolingEvaporative Cooling
- FireplaceYes
- # of Fireplaces2
- FireplacesBasement, Living Room
- StoriesOne
Interior Features
Breakfast Bar, Built-in Features, Eat-in Kitchen, Entrance Foyer, Granite Counters, High Ceilings, In-Law Floorplan, Jack & Jill Bathroom, Open Floorplan, Primary Suite, Smoke Free, Tile Counters, Walk-In Closet(s)
Appliances
Dishwasher, Dryer, Gas Water Heater, Oven, Range, Range Hood, Refrigerator, Tankless Water Heater, Washer
Heating
Active Solar, Baseboard, Hot Water, Natural Gas
Exterior
- RoofComposition
- FoundationConcrete Perimeter
Exterior Features
Garden, Private Yard, Rain Gutters, Smart Irrigation
Lot Description
Landscaped, Level, Many Trees, Near Public Transit, Sprinklers In Front, Sprinklers In Rear
Windows
Egress Windows, Triple Pane Windows, Window Coverings, Window Treatments
School Information
- DistrictDenver 1
- ElementaryEdison
- MiddleSkinner
- HighNorth
Additional Information
- Date ListedMay 3rd, 2025
- ZoningU-SU-C
Listing Details
 Worth Clark Realty
Worth Clark Realty
 Terms and Conditions: The content relating to real estate for sale in this Web site comes in part from the Internet Data eXchange ("IDX") program of METROLIST, INC., DBA RECOLORADO® Real estate listings held by brokers other than RE/MAX Professionals are marked with the IDX Logo. This information is being provided for the consumers personal, non-commercial use and may not be used for any other purpose. All information subject to change and should be independently verified.
Terms and Conditions: The content relating to real estate for sale in this Web site comes in part from the Internet Data eXchange ("IDX") program of METROLIST, INC., DBA RECOLORADO® Real estate listings held by brokers other than RE/MAX Professionals are marked with the IDX Logo. This information is being provided for the consumers personal, non-commercial use and may not be used for any other purpose. All information subject to change and should be independently verified.
Copyright 2025 METROLIST, INC., DBA RECOLORADO® -- All Rights Reserved 6455 S. Yosemite St., Suite 500 Greenwood Village, CO 80111 USA
Listing information last updated on October 7th, 2025 at 5:03am MDT.

