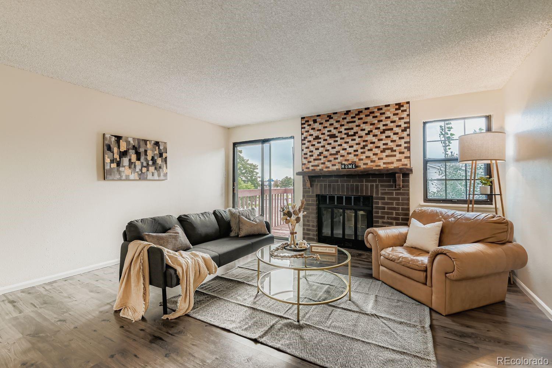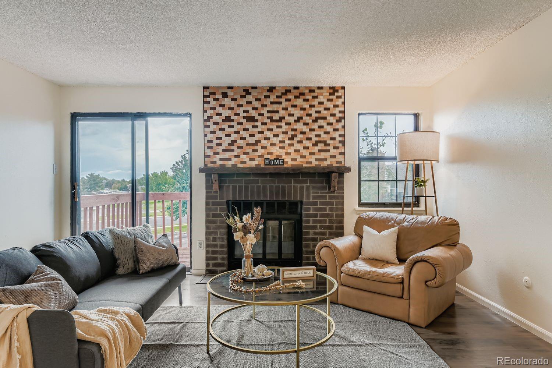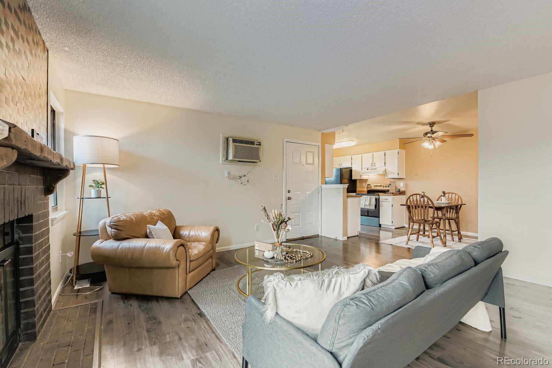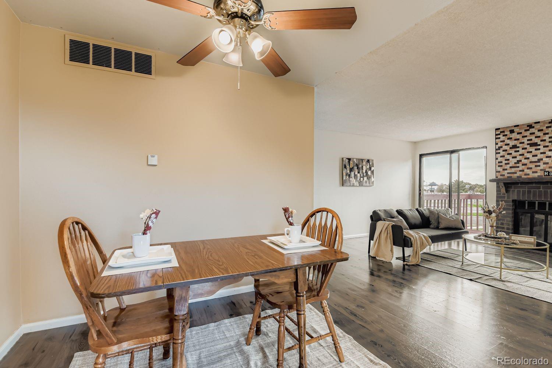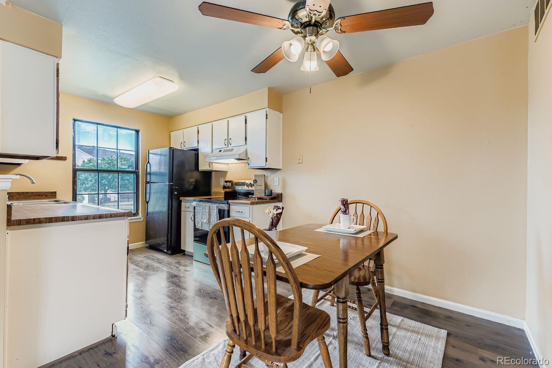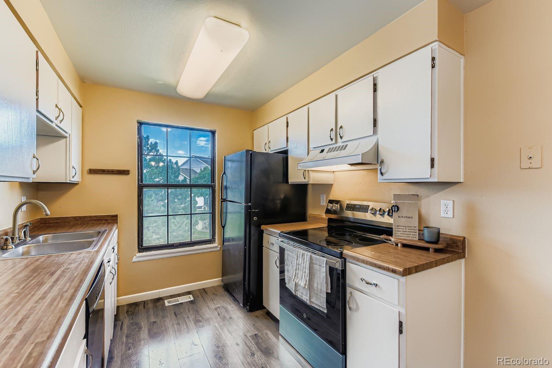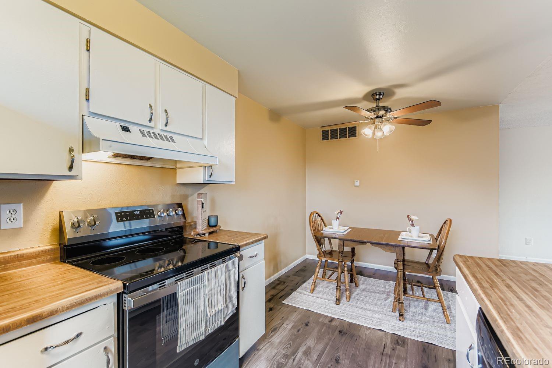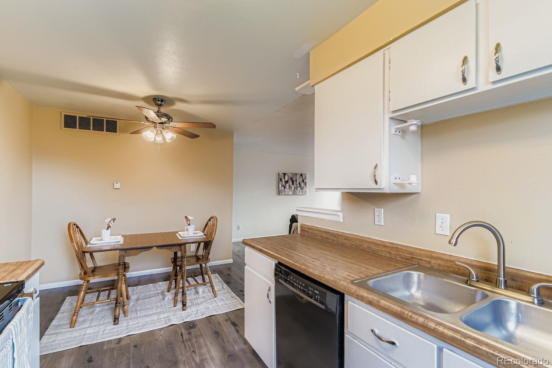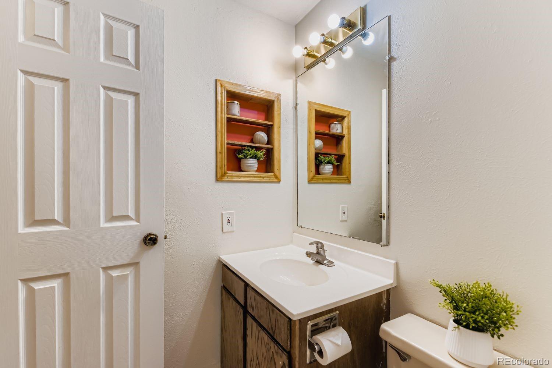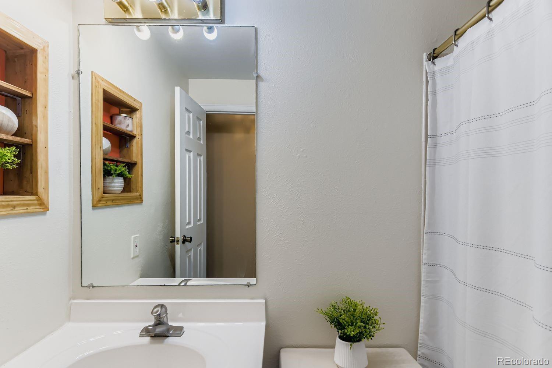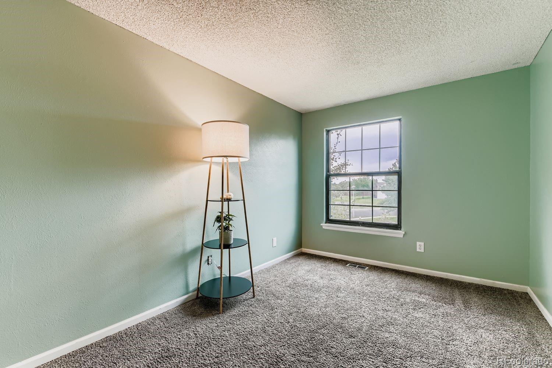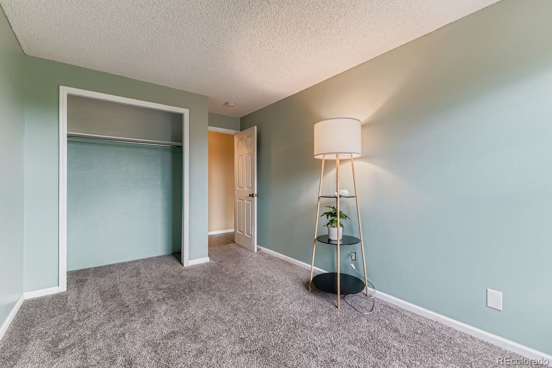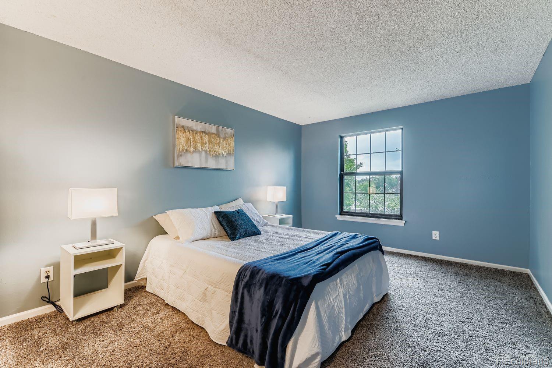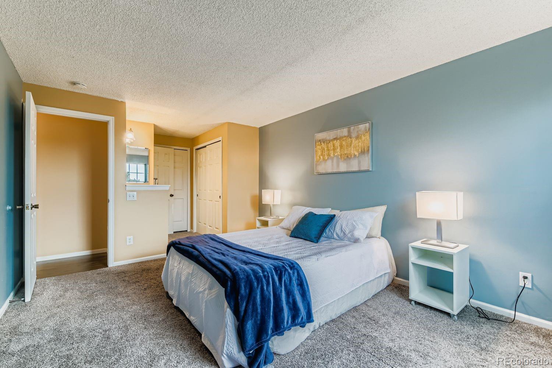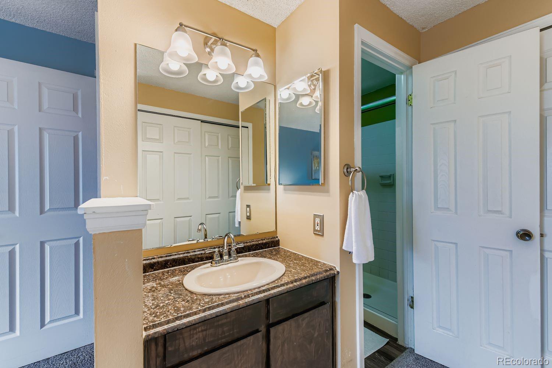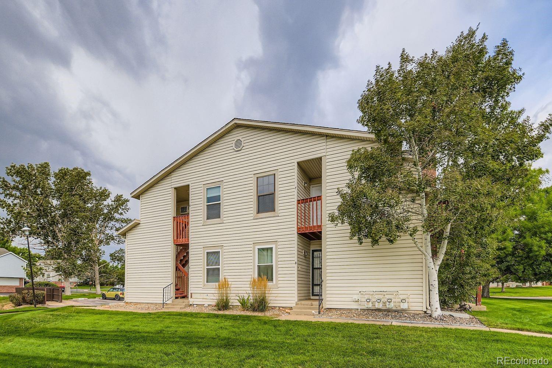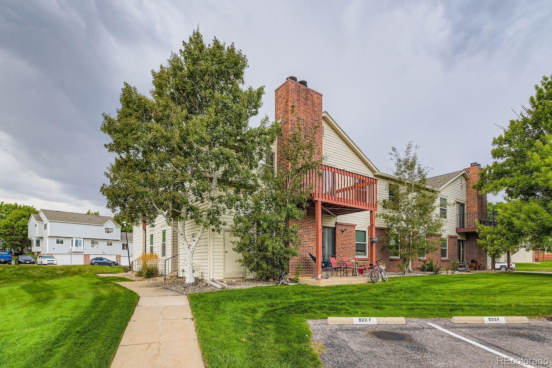Find us on...
Dashboard
- $269k Price
- 2 Beds
- 2 Baths
- 942 Sqft
New Search X
11922 Bellaire Street F
BUYER SIMPLY GOT COLD FEET, THEIR LOSS AND YOUR GAIN! Step into this inviting top-floor condo and instantly feel at home. Flooded with natural light and designed with an open layout, this home was made for both everyday living and effortless entertaining. Imagine cozy evenings by the wood-burning fireplace or slow mornings enjoying coffee on your spacious balcony where you are surrounded by peaceful green space. The kitchen flows seamlessly into the dining area and into the spacious living room. A laundry closet - washer and dryer included - adds everyday convenience. The second bedroom offers flexibility—perfect as a guest room or office. Tucked away at the end of the hall, the expansive primary suite features two generous closets and a private en-suite bathroom designed for relaxation. The convenience of having a sizeable private and locked storage closet in your stairwell is ideal for storing your outdoor gear and equipment. Peace meets convenience as this home is set within a quiet community with plenty of guest parking—all while being just minutes from shopping, dining, entertainment, and transit options. This home blends comfort, functionality, and a touch of nature, making it the perfect place to start your next chapter. Schedule your showing today—you won’t want to miss this one!
Listing Office: Compass - Denver 
Essential Information
- MLS® #3294567
- Price$269,000
- Bedrooms2
- Bathrooms2.00
- Full Baths1
- Square Footage942
- Acres0.00
- Year Built1982
- TypeResidential
- Sub-TypeCondominium
- StatusPending
Community Information
- Address11922 Bellaire Street F
- SubdivisionOakshire
- CityThornton
- CountyAdams
- StateCO
- Zip Code80233
Amenities
- Parking Spaces2
Interior
- HeatingForced Air
- CoolingAir Conditioning-Room
- FireplaceYes
- # of Fireplaces1
- FireplacesLiving Room
- StoriesOne
Appliances
Dishwasher, Disposal, Dryer, Oven, Range, Refrigerator, Washer
Exterior
- Exterior FeaturesBalcony
- RoofComposition
School Information
- DistrictAdams 12 5 Star Schl
- ElementaryCherry Drive
- MiddleShadow Ridge
- HighMountain Range
Additional Information
- Date ListedSeptember 19th, 2025
Listing Details
 Compass - Denver
Compass - Denver
 Terms and Conditions: The content relating to real estate for sale in this Web site comes in part from the Internet Data eXchange ("IDX") program of METROLIST, INC., DBA RECOLORADO® Real estate listings held by brokers other than RE/MAX Professionals are marked with the IDX Logo. This information is being provided for the consumers personal, non-commercial use and may not be used for any other purpose. All information subject to change and should be independently verified.
Terms and Conditions: The content relating to real estate for sale in this Web site comes in part from the Internet Data eXchange ("IDX") program of METROLIST, INC., DBA RECOLORADO® Real estate listings held by brokers other than RE/MAX Professionals are marked with the IDX Logo. This information is being provided for the consumers personal, non-commercial use and may not be used for any other purpose. All information subject to change and should be independently verified.
Copyright 2025 METROLIST, INC., DBA RECOLORADO® -- All Rights Reserved 6455 S. Yosemite St., Suite 500 Greenwood Village, CO 80111 USA
Listing information last updated on December 13th, 2025 at 8:18pm MST.

