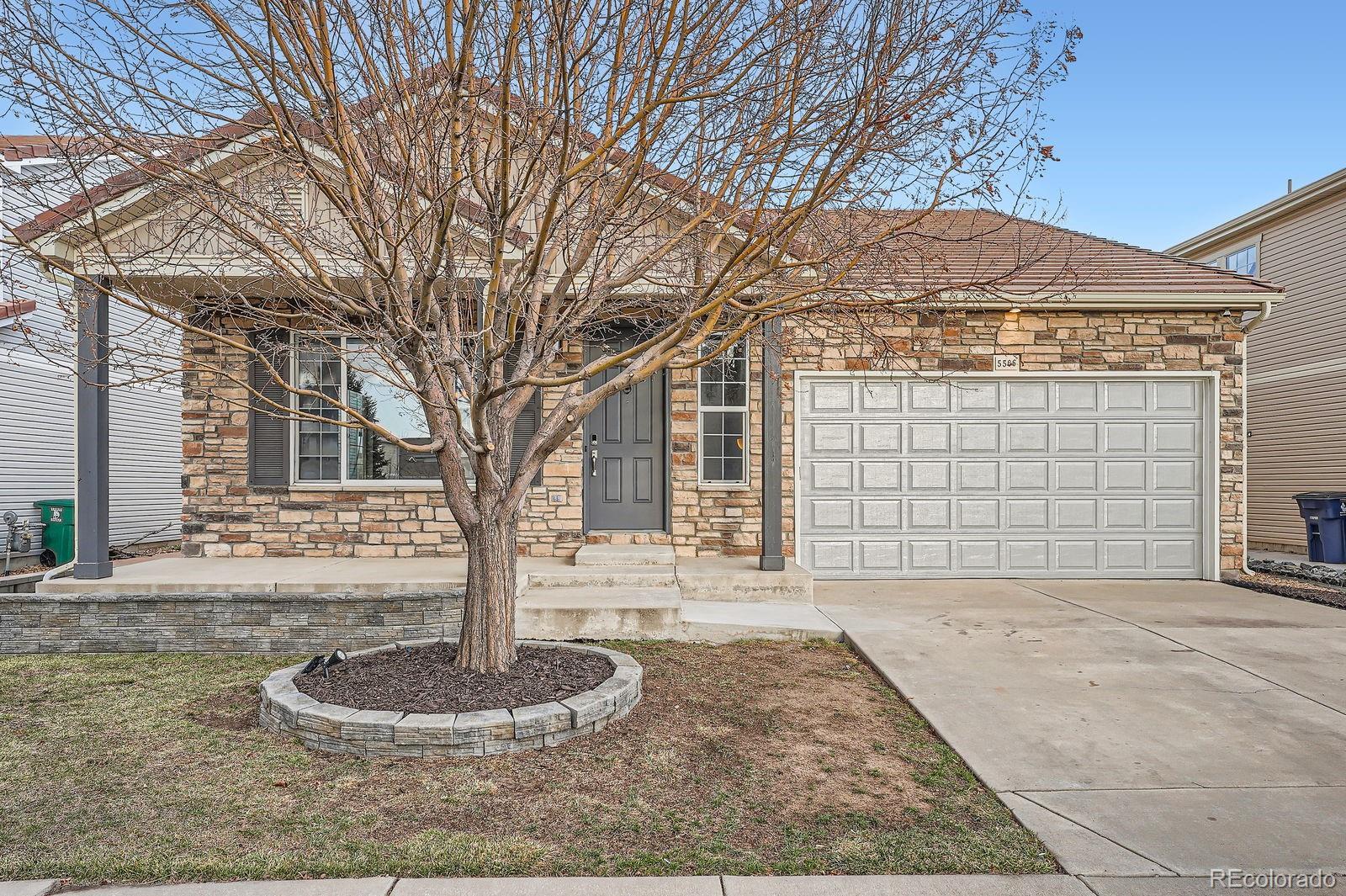Find us on...
Dashboard
- 3 Beds
- 3 Baths
- 3,130 Sqft
- .12 Acres
New Search X
5506 Malta Street
Welcome Home To Green Valley Ranch & This Exquisite Custom Home. Majority Of Home Newly Renovated Within The Last Few Years. Designer Touches Throughout! Upgraded Fixtures, Roman Shades & Laminate Flooring. 3 Bedroom, 3 Full Bath With Finished Basement. Ready For Immediate Move In. Large Formal Living Room With Dining Area. Gourmet Kitchen With Granite Countertops & Stainless Steel Appliances. Family Room Is Light & Bright And Leads To Zero Maintenance Backyard With Greenbelt. Large Patio For Parties Or Sunsets. Main Floor Over Sized, Primary Bedroom With Barn Doors & Large Walk In Closet. Primary Bath Has Luxurious Heated Floors, Quartz Countertops, Dual Vanities & Rain Fall Showerhead. Custom Cordless Blackout Blinds Throughout Home! Nice Sized Secondary Bedroom Plus Laundry Room Including Washer & Dryer Round Out The Main Floor. Finished Basement Offers Huge Media Area & Play Room With Bar (Pool Table & Retro Frig). Wet Bar/Kitchenette For Your Pool Parties!. Basement Is Rounded Out By Full Bathroom With Heated Floors & 3rd Bedroom Plus Large Storage Room.
Listing Office: Stars and Stripes Homes Inc 
Essential Information
- MLS® #3299650
- Price$599,000
- Bedrooms3
- Bathrooms3.00
- Full Baths3
- Square Footage3,130
- Acres0.12
- Year Built2008
- TypeResidential
- Sub-TypeSingle Family Residence
- StatusPending
Community Information
- Address5506 Malta Street
- SubdivisionGreen Valley Ranch
- CityDenver
- CountyDenver
- StateCO
- Zip Code80249
Amenities
- Parking Spaces2
- # of Garages2
- ViewGolf Course
Interior
- HeatingForced Air
- CoolingCentral Air
- StoriesOne
Interior Features
Ceiling Fan(s), Eat-in Kitchen, Five Piece Bath, Granite Counters, High Ceilings, Kitchen Island, Open Floorplan, Primary Suite, Walk-In Closet(s)
Appliances
Bar Fridge, Cooktop, Dishwasher, Dryer, Microwave, Oven, Refrigerator, Washer
Exterior
- RoofFiberglass
Lot Description
Greenbelt, Landscaped, Level, On Golf Course
Windows
Double Pane Windows, Window Coverings
School Information
- DistrictDenver 1
- ElementaryOmar D. Blair Charter School
- MiddleOmar D. Blair Charter School
- HighDr. Martin Luther King
Additional Information
- Date ListedMarch 20th, 2025
- ZoningC-MU-20
Listing Details
 Stars and Stripes Homes Inc
Stars and Stripes Homes Inc
Office Contact
JustinSadler@StarsAndStripesHomes.com
 Terms and Conditions: The content relating to real estate for sale in this Web site comes in part from the Internet Data eXchange ("IDX") program of METROLIST, INC., DBA RECOLORADO® Real estate listings held by brokers other than RE/MAX Professionals are marked with the IDX Logo. This information is being provided for the consumers personal, non-commercial use and may not be used for any other purpose. All information subject to change and should be independently verified.
Terms and Conditions: The content relating to real estate for sale in this Web site comes in part from the Internet Data eXchange ("IDX") program of METROLIST, INC., DBA RECOLORADO® Real estate listings held by brokers other than RE/MAX Professionals are marked with the IDX Logo. This information is being provided for the consumers personal, non-commercial use and may not be used for any other purpose. All information subject to change and should be independently verified.
Copyright 2025 METROLIST, INC., DBA RECOLORADO® -- All Rights Reserved 6455 S. Yosemite St., Suite 500 Greenwood Village, CO 80111 USA
Listing information last updated on May 2nd, 2025 at 7:18am MDT.












































