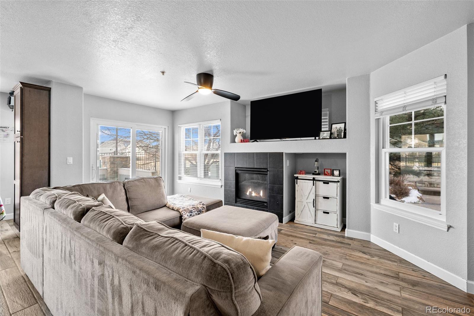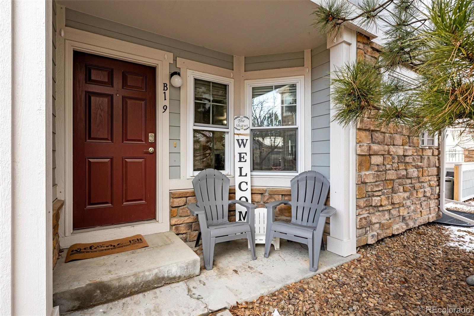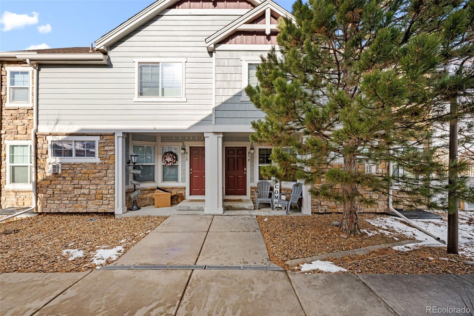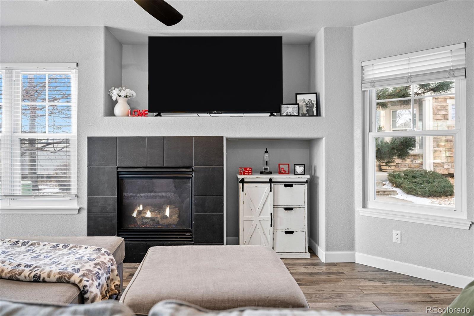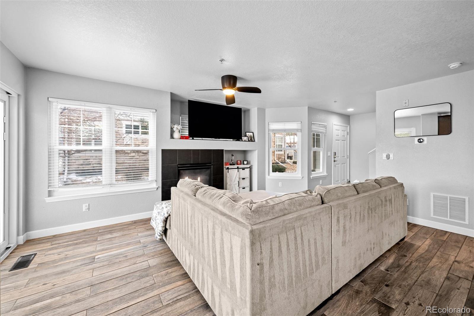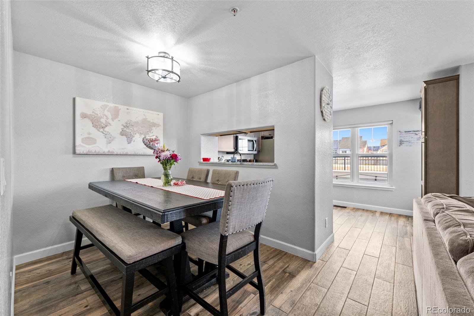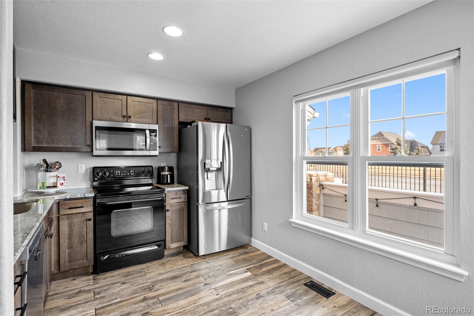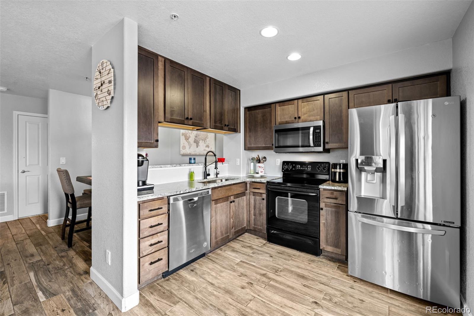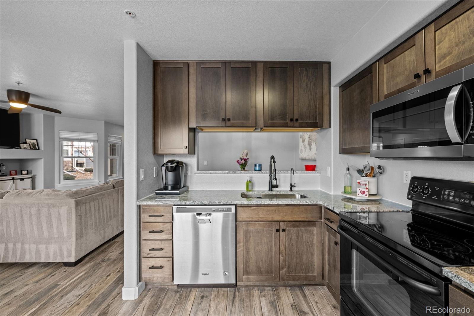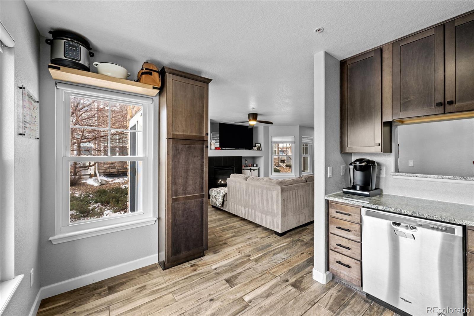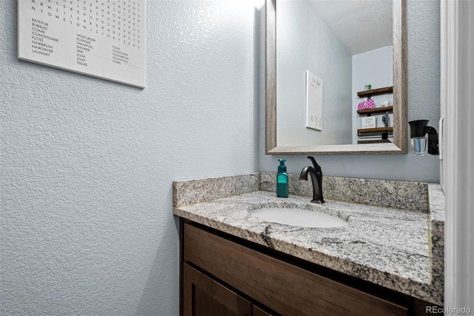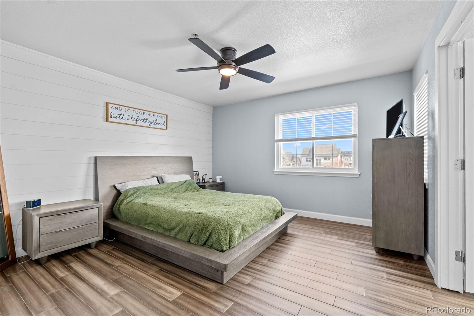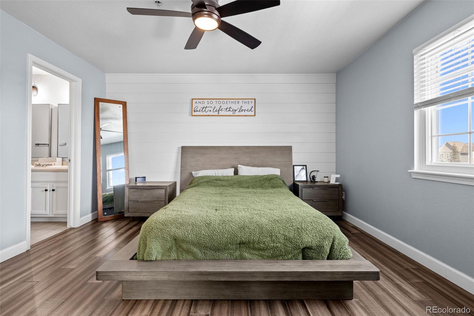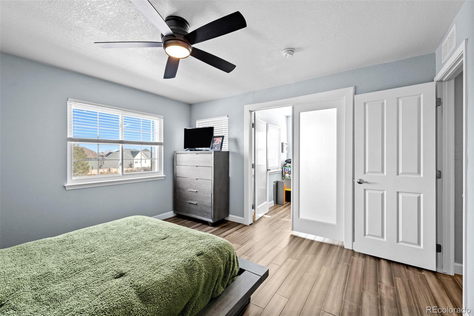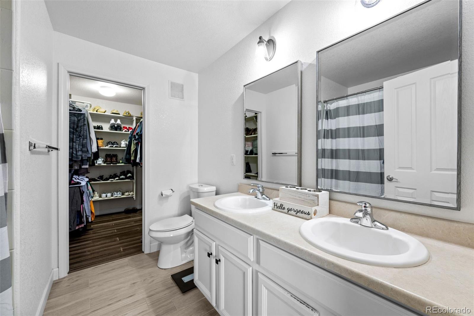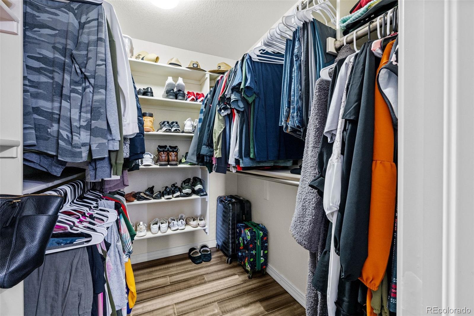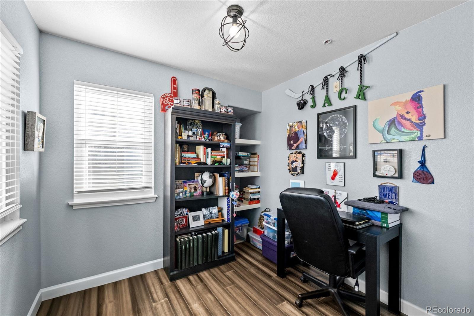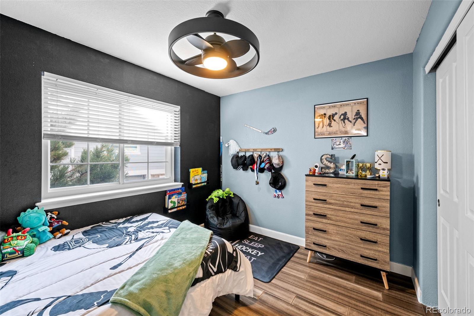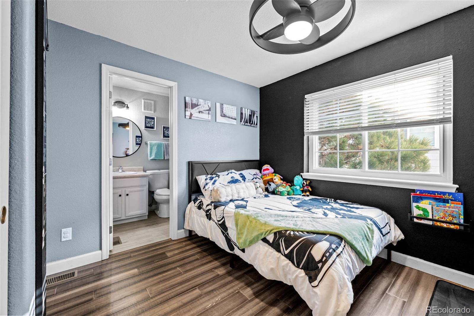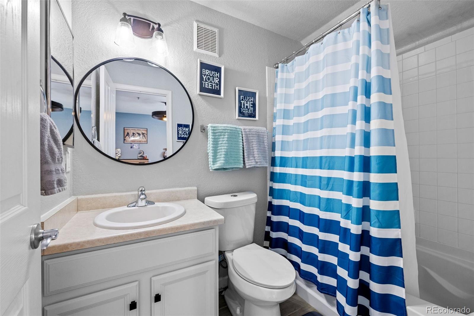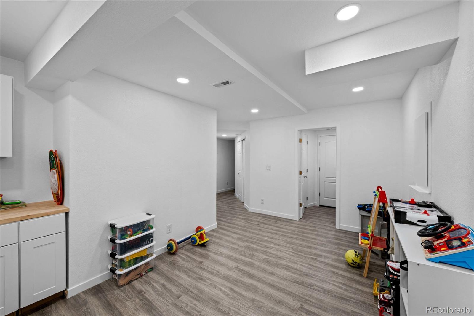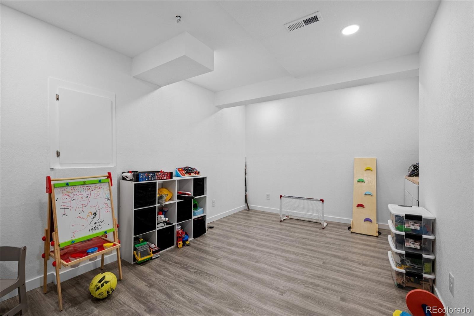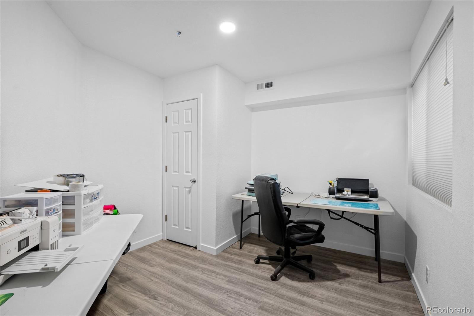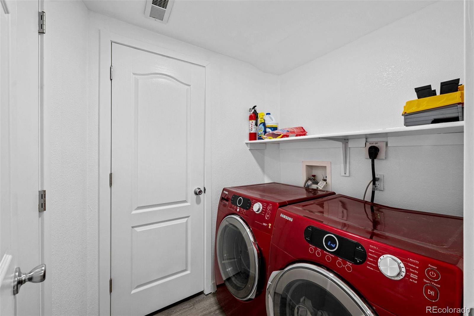Find us on...
Dashboard
- $419k Price
- 3 Beds
- 3 Baths
- 1,261 Sqft
New Search X
23500 E Alamo Place B
Welcome home to this gorgeous 3 bedroom townhome in the highly sought after and conveniently located Sorrel Ranch subdivision! This is one of the only units in the complex with a finished basement! Upon entering, you will be greeted with a light and bright open concept living, kitchen and dining room. The fireplace adds a cozy ambiance for those chilly winter nights! With an updated kitchen, large dining room, and fenced in patio, this living space is sure to fit all of your entertaining needs! Also on the main floor, you will find a 1/4 bath along with a 1 car attached garage and driveway for additional parking. Upstairs, you will find two bedrooms, each with their own attached bathrooms. The primary bedroom features a den space with French doors for privacy, a full bathroom and sizable walk-in closet. In the newly finished basement, you will find a full bedroom, living room space perfect for entertaining, a play room, or bar area, along with a laundry room equipped with a full-size washer and dryer. Situated near Southlands Mall, shopping, dining, and the movies are within walking distance! Sellers have an assumable FHA loan at 3.25% Schedule your showing today and make this house your home!
Listing Office: RE/MAX Professionals 
Essential Information
- MLS® #3307124
- Price$419,000
- Bedrooms3
- Bathrooms3.00
- Full Baths2
- Square Footage1,261
- Acres0.00
- Year Built2006
- TypeResidential
- Sub-TypeCondominium
- StyleContemporary
- StatusActive
Community Information
- Address23500 E Alamo Place B
- SubdivisionRedbuck at Sorrel Ranch
- CityAurora
- CountyArapahoe
- StateCO
- Zip Code80016
Amenities
- Parking Spaces1
- # of Garages1
Utilities
Electricity Connected, Phone Available
Interior
- HeatingForced Air
- CoolingCentral Air
- FireplaceYes
- # of Fireplaces1
- FireplacesLiving Room
- StoriesTwo
Interior Features
Breakfast Bar, Ceiling Fan(s), Open Floorplan, Quartz Counters, Walk-In Closet(s)
Appliances
Cooktop, Dishwasher, Disposal, Dryer, Microwave, Range, Range Hood, Refrigerator, Self Cleaning Oven, Washer
Exterior
- Exterior FeaturesBalcony
- RoofComposition
- FoundationConcrete Perimeter
Windows
Double Pane Windows, Window Coverings
School Information
- DistrictCherry Creek 5
- ElementaryBuffalo Trail
- MiddleFox Ridge
- HighCherokee Trail
Additional Information
- Date ListedSeptember 12th, 2025
Listing Details
 RE/MAX Professionals
RE/MAX Professionals
 Terms and Conditions: The content relating to real estate for sale in this Web site comes in part from the Internet Data eXchange ("IDX") program of METROLIST, INC., DBA RECOLORADO® Real estate listings held by brokers other than RE/MAX Professionals are marked with the IDX Logo. This information is being provided for the consumers personal, non-commercial use and may not be used for any other purpose. All information subject to change and should be independently verified.
Terms and Conditions: The content relating to real estate for sale in this Web site comes in part from the Internet Data eXchange ("IDX") program of METROLIST, INC., DBA RECOLORADO® Real estate listings held by brokers other than RE/MAX Professionals are marked with the IDX Logo. This information is being provided for the consumers personal, non-commercial use and may not be used for any other purpose. All information subject to change and should be independently verified.
Copyright 2025 METROLIST, INC., DBA RECOLORADO® -- All Rights Reserved 6455 S. Yosemite St., Suite 500 Greenwood Village, CO 80111 USA
Listing information last updated on December 11th, 2025 at 11:03am MST.

