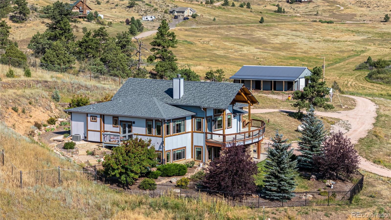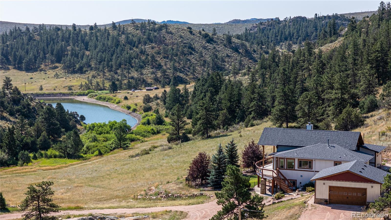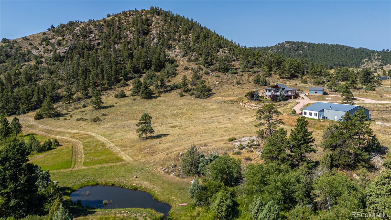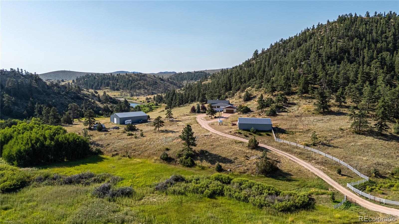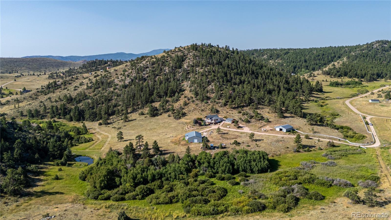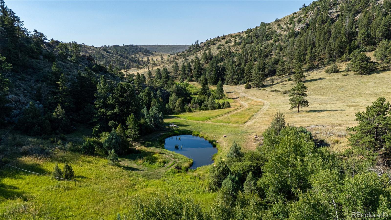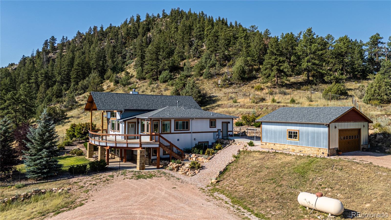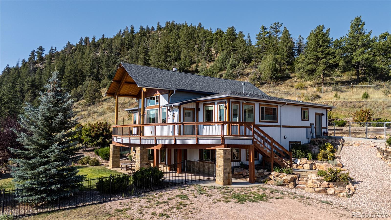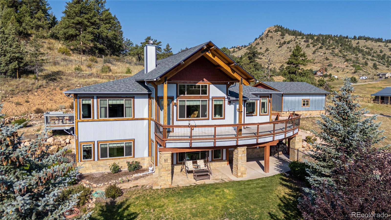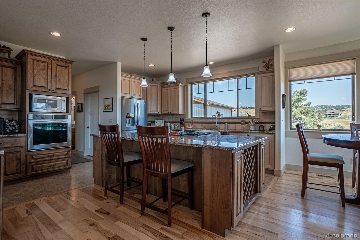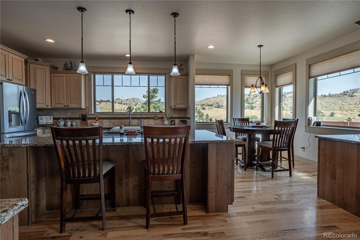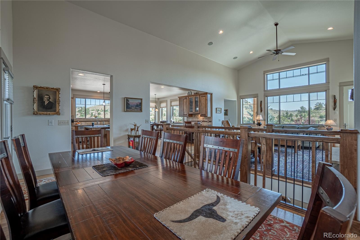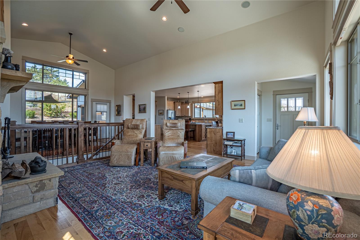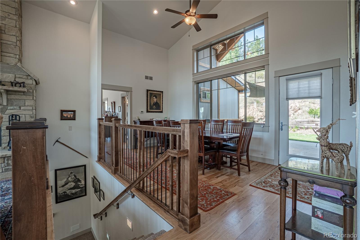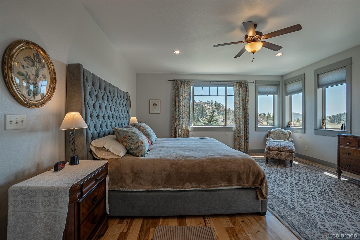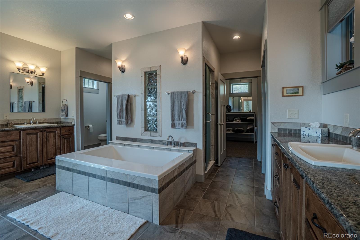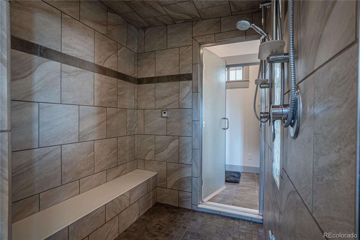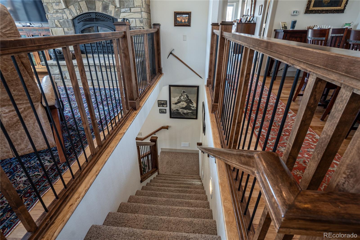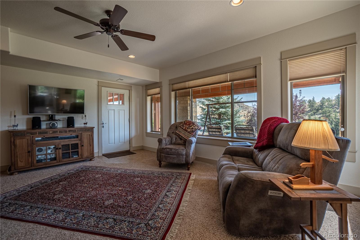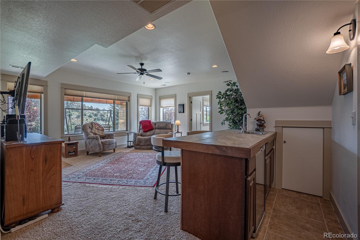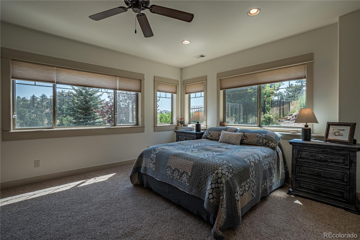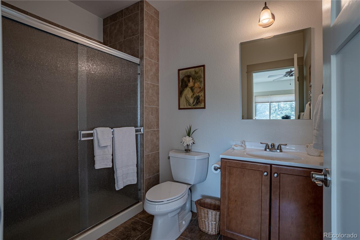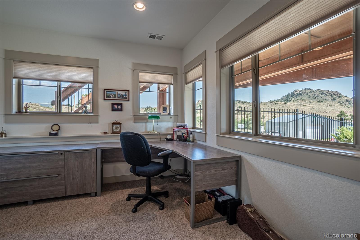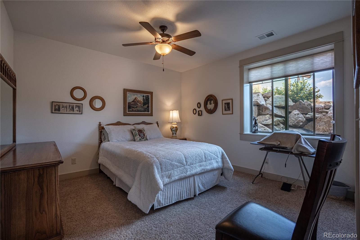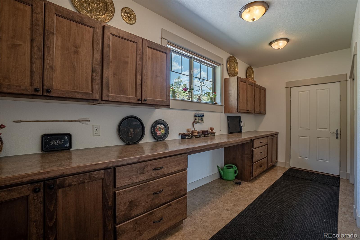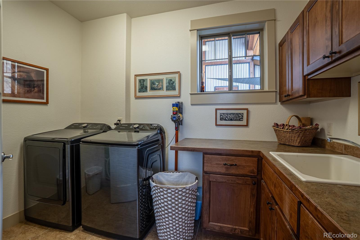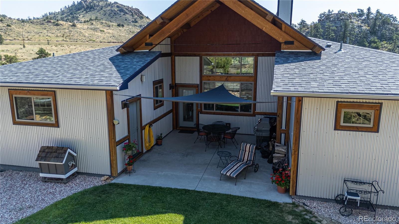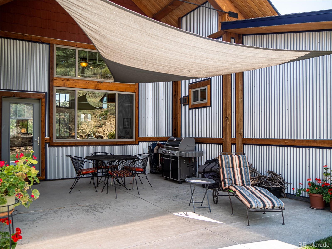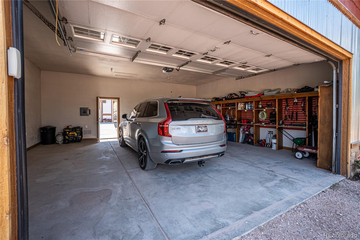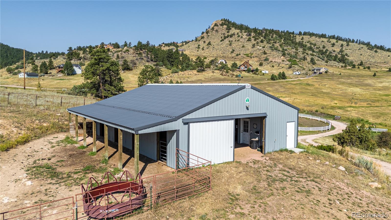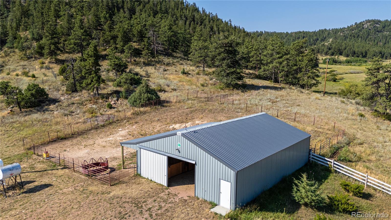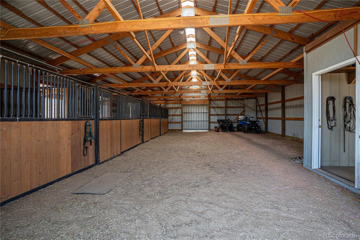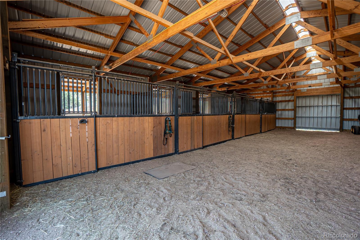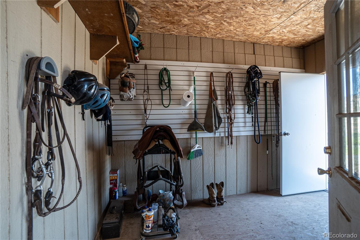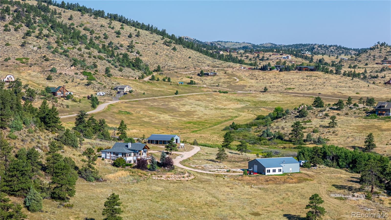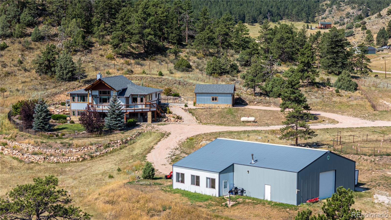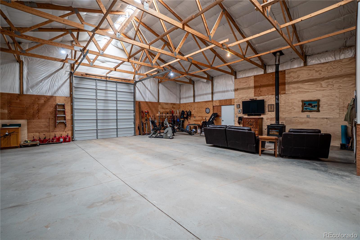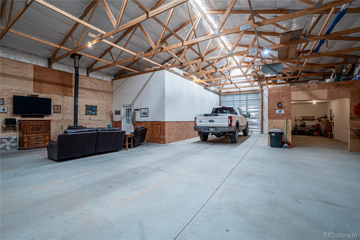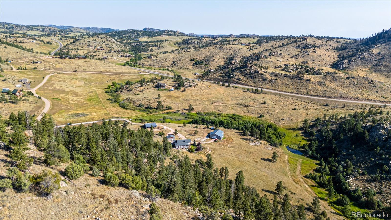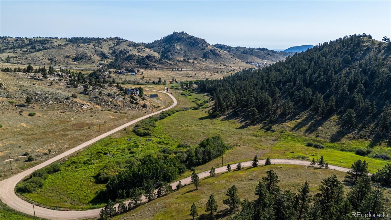Find us on...
Dashboard
- 4 Beds
- 4 Baths
- 4,218 Sqft
- 57.28 Acres
New Search X
1388 Mount Moriah Road
1388 Mt. Moriah Rd is a rare 57-acre property at the base of a pine-forested mountain in Livermore’s scenic foothills. The four-bedroom, two-level home features a main-level primary suite, open kitchen with wood cabinetry, granite counters, and island, great room with sandstone wood-burning fireplace, vaulted ceilings, and expansive windows opening to a deck with valley views. The lower level offers three bedrooms, living area, and walk-out patio to a fenced, landscaped lawn. Durable metal siding, wraparound deck, stone accents, and thoughtful landscaping blend with rolling meadows, creek-fed pond, rock outcroppings, Gordon Creek, and wooded hillsides of ponderosa pine, aspen, and willow. Wildlife is abundant, and open grasslands provide excellent grazing. Equestrian facilities include a 1,728 sf Cleary barn with four stalls, tack room, power, dirt floors, fenced corral, heated automatic stock waterer, round bale feeder, covered runs, 50' round pen, and two above-ground gas tanks. A 3,042 sf Cleary shop offers a workshop, dual 12' x 12' drive-through bays, and a studio with kitchen, bath, washer/dryer, wood stove, and baseboard heat. The 57 acres span three parcels: a 9-acre homesite with barn, corral, and pasture; 3.5 acres with pond, creek pasture, and rock formations; and 44.59 acres with the 360-ft Mt. Everest, mountain pasture, and land crossing Mt. Moriah Rd.
Listing Office: Hayden Outdoors LLC 
Essential Information
- MLS® #3313014
- Price$1,925,000
- Bedrooms4
- Bathrooms4.00
- Full Baths3
- Half Baths1
- Square Footage4,218
- Acres57.28
- Year Built2013
- TypeResidential
- Sub-TypeSingle Family Residence
- StyleMountain Contemporary
- StatusActive
Community Information
- Address1388 Mount Moriah Road
- SubdivisionGlacier View
- CityLivermore
- CountyLarimer
- StateCO
- Zip Code80536
Amenities
- Parking Spaces2
- # of Garages2
- ViewMeadow, Mountain(s), Water
- Is WaterfrontYes
- WaterfrontPond
Utilities
Electricity Connected, Propane
Parking
Concrete, Gravel, Heated Garage, Insulated Garage
Interior
- HeatingForced Air, Propane
- CoolingCentral Air
- FireplaceYes
- # of Fireplaces1
- FireplacesLiving Room, Wood Burning
- StoriesTwo
Interior Features
Breakfast Bar, Built-in Features, Ceiling Fan(s), Five Piece Bath, Granite Counters, High Ceilings
Appliances
Bar Fridge, Cooktop, Dishwasher, Disposal, Dryer, Microwave, Oven, Refrigerator, Washer
Exterior
- Exterior FeaturesGarden, Private Yard
- RoofComposition
- FoundationConcrete Perimeter
Lot Description
Many Trees, Meadow, Mountainous, Rock Outcropping, Suitable For Grazing
Windows
Double Pane Windows, Window Coverings
School Information
- DistrictPoudre R-1
- ElementaryLivermore
- MiddleCache La Poudre
- HighPoudre
Additional Information
- Date ListedAugust 13th, 2025
- ZoningRR1
Listing Details
 Hayden Outdoors LLC
Hayden Outdoors LLC
 Terms and Conditions: The content relating to real estate for sale in this Web site comes in part from the Internet Data eXchange ("IDX") program of METROLIST, INC., DBA RECOLORADO® Real estate listings held by brokers other than RE/MAX Professionals are marked with the IDX Logo. This information is being provided for the consumers personal, non-commercial use and may not be used for any other purpose. All information subject to change and should be independently verified.
Terms and Conditions: The content relating to real estate for sale in this Web site comes in part from the Internet Data eXchange ("IDX") program of METROLIST, INC., DBA RECOLORADO® Real estate listings held by brokers other than RE/MAX Professionals are marked with the IDX Logo. This information is being provided for the consumers personal, non-commercial use and may not be used for any other purpose. All information subject to change and should be independently verified.
Copyright 2025 METROLIST, INC., DBA RECOLORADO® -- All Rights Reserved 6455 S. Yosemite St., Suite 500 Greenwood Village, CO 80111 USA
Listing information last updated on December 19th, 2025 at 6:18am MST.

