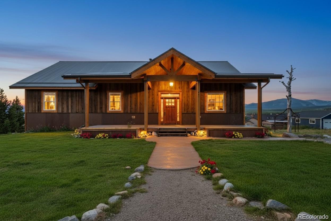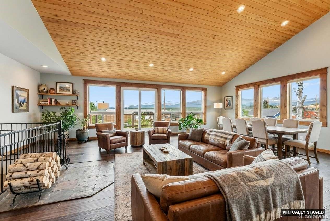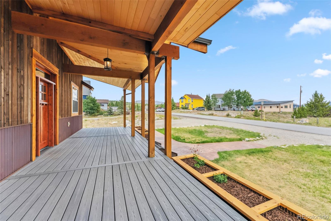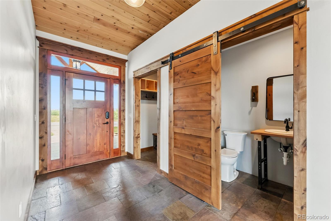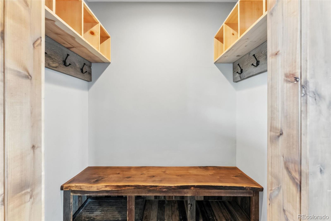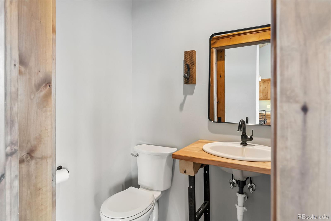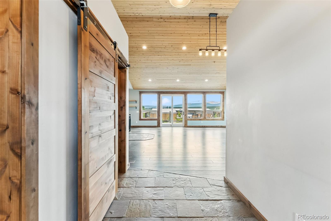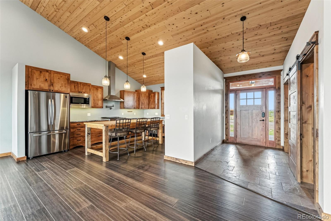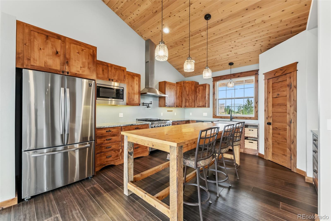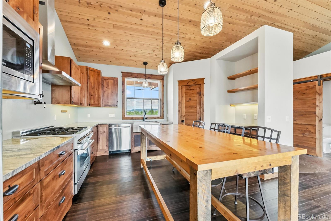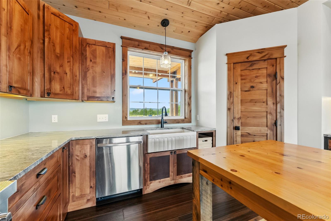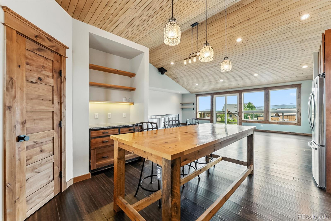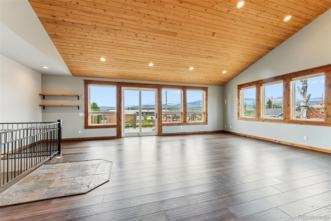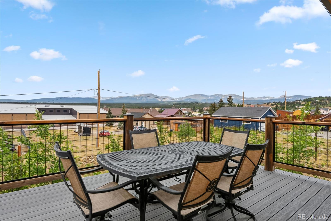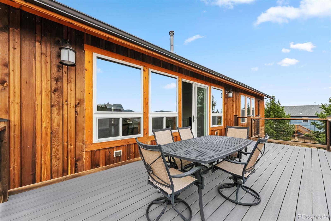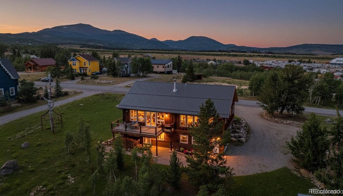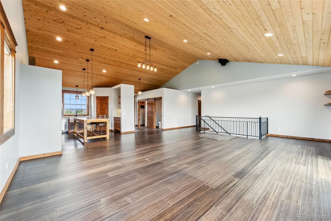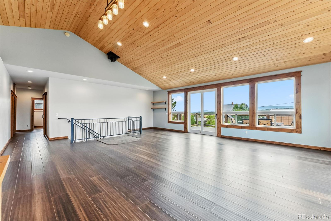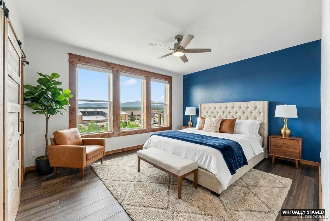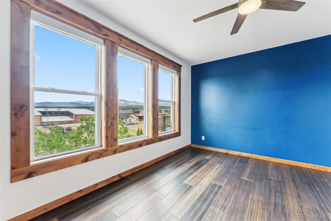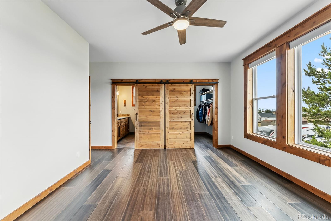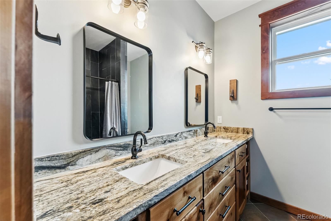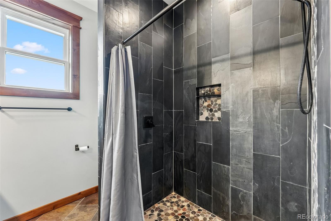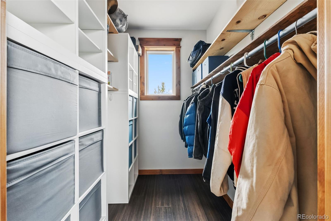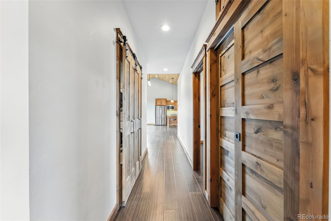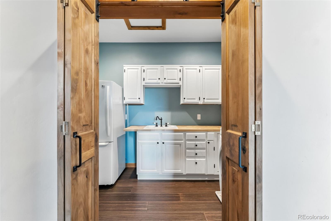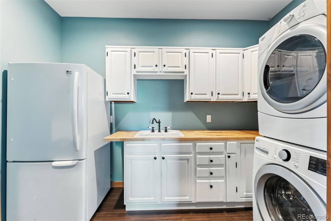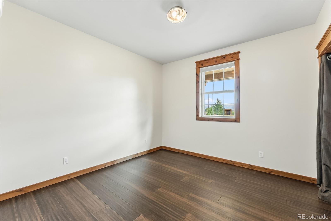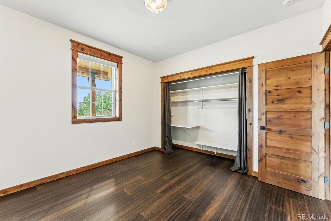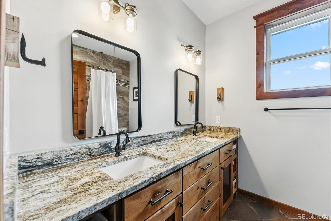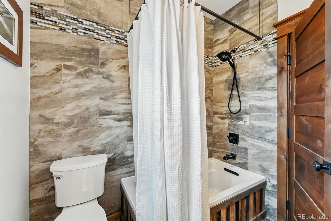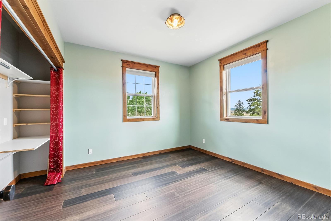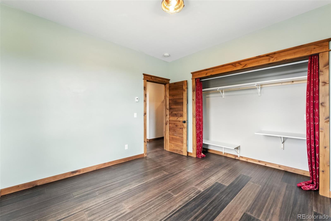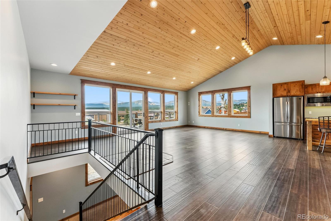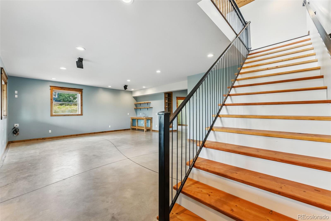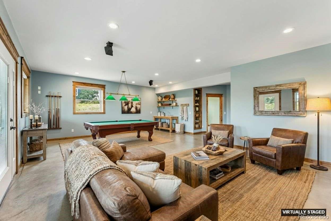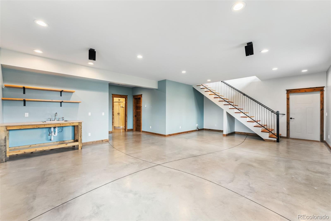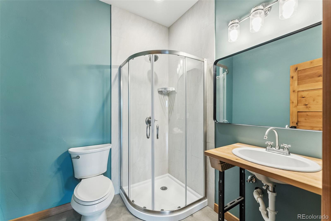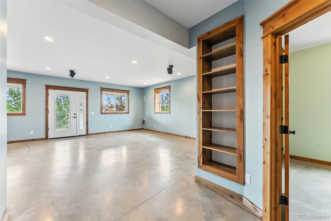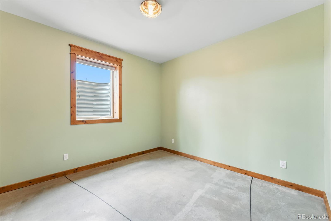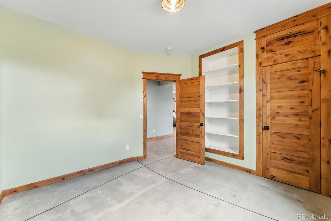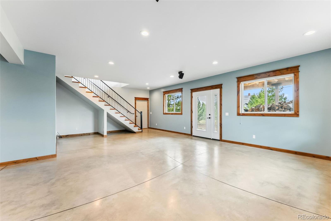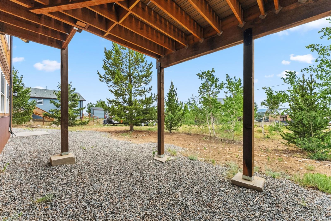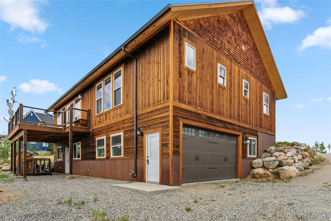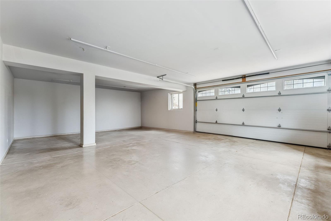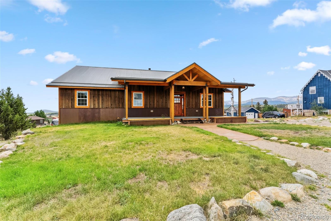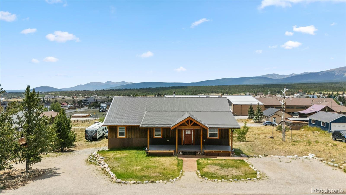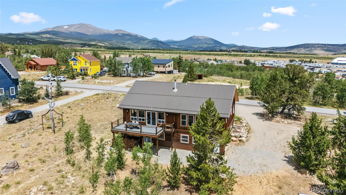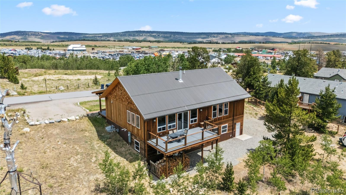Find us on...
Dashboard
- 4 Beds
- 4 Baths
- 3,024 Sqft
- .43 Acres
New Search X
701 Clark Street
Step into refined mountain living with this beautifully crafted 4-bedroom, 3.5-bathroom custom home, offering over 3,000 square feet of high-end finishes, warm textures, and thoughtful design—perfectly positioned in the heart of downtown Fairplay. Located just a few block from the Fairplay Rec Center and Summit Stage bus stop, and within walking distance to local schools, restaurants, shops, and town events, this in-town gem offers both convenience and community connection. Just 30 minutes from world-class skiing and dining in Breckenridge, and under 90 minutes to Denver, Fairplay serves as the ideal launch point for year-round adventure without the hustle of resort crowds. The home itself is directly across from Cohen Park, with playground, pavilion, basketball and volleyball courts. Inside, you’ll find custom cabinetry, solid hardwood doors, detailed trim, and engineered bamboo flooring with in-floor radiant heat. The chef’s kitchen is a dream, featuring granite counters, a walk-in pantry, pot filler, and a built-in coffee bar or baking station—perfect for entertaining or delighting future guests. Three spacious bedrooms are located on the main level, including a luxurious primary suite. Downstairs, a fourth bedroom and ¾ bath offer the perfect in-law suite or private rental lock-off. Don't miss the oversized garage, a high-efficiency boiler, and whole-house water filtration system. Outside, enjoy a grassy yard, composite deck, stamped concrete walkway, and a covered front porch—ideal for relaxing after a day of hiking, biking, skiing, or fishing in the nearby National Forest or South Platte River. Whether you're dreaming of walkability and comfort, or an investor looking for a turn-key vacation rental in a high-demand mountain town, this home offers a rare blend of modern luxury, small-town living, and outdoor access—all in one of Fairplay’s most desirable locations. Don’t miss this opportunity to own a one-of-a-kind home in the heart of Colorado’s high country.
Listing Office: eXp Realty, LLC 
Essential Information
- MLS® #3332212
- Price$900,000
- Bedrooms4
- Bathrooms4.00
- Full Baths1
- Half Baths1
- Square Footage3,024
- Acres0.43
- Year Built2018
- TypeResidential
- Sub-TypeSingle Family Residence
- StyleMountain Contemporary
- StatusActive
Community Information
- Address701 Clark Street
- SubdivisionCLARK AND BOGUE
- CityFairplay
- CountyPark
- StateCO
- Zip Code80440
Amenities
- Parking Spaces2
- # of Garages2
Parking
Unpaved, Heated Garage, Insulated Garage, Oversized
Interior
- HeatingRadiant Floor
- CoolingNone
- FireplaceYes
- FireplacesOther
- StoriesTwo
Interior Features
Built-in Features, Eat-in Kitchen, Granite Counters, Kitchen Island, Pantry, Vaulted Ceiling(s), Walk-In Closet(s), Wet Bar
Appliances
Dishwasher, Disposal, Microwave, Range, Refrigerator, Water Purifier, Water Softener
Exterior
- Exterior FeaturesGas Valve, Private Yard
- Lot DescriptionNear Public Transit
- RoofMetal
- FoundationSlab
School Information
- DistrictPark County RE-2
- ElementaryEdith Teter
- MiddleSouth Park
- HighSouth Park
Additional Information
- Date ListedAugust 8th, 2025
Listing Details
 eXp Realty, LLC
eXp Realty, LLC
 Terms and Conditions: The content relating to real estate for sale in this Web site comes in part from the Internet Data eXchange ("IDX") program of METROLIST, INC., DBA RECOLORADO® Real estate listings held by brokers other than RE/MAX Professionals are marked with the IDX Logo. This information is being provided for the consumers personal, non-commercial use and may not be used for any other purpose. All information subject to change and should be independently verified.
Terms and Conditions: The content relating to real estate for sale in this Web site comes in part from the Internet Data eXchange ("IDX") program of METROLIST, INC., DBA RECOLORADO® Real estate listings held by brokers other than RE/MAX Professionals are marked with the IDX Logo. This information is being provided for the consumers personal, non-commercial use and may not be used for any other purpose. All information subject to change and should be independently verified.
Copyright 2025 METROLIST, INC., DBA RECOLORADO® -- All Rights Reserved 6455 S. Yosemite St., Suite 500 Greenwood Village, CO 80111 USA
Listing information last updated on December 20th, 2025 at 2:48am MST.

