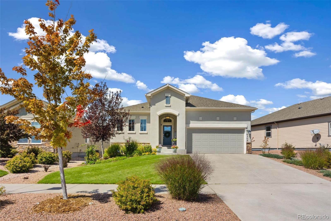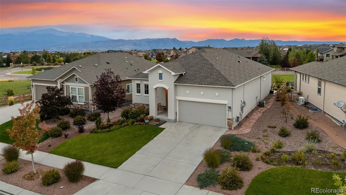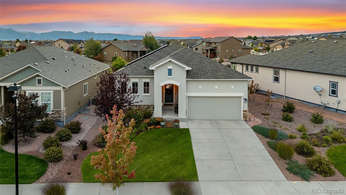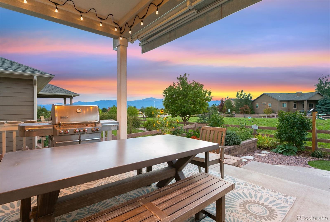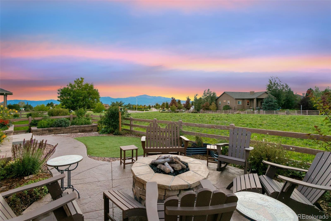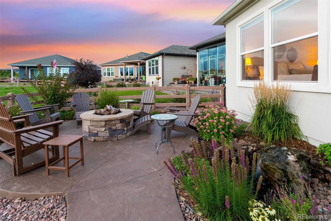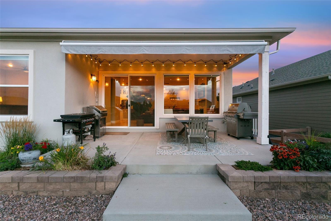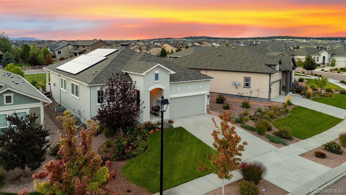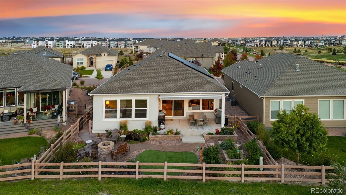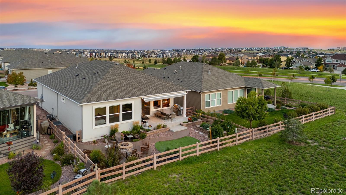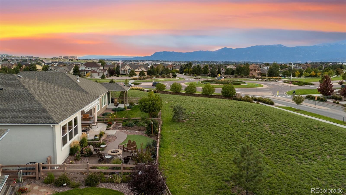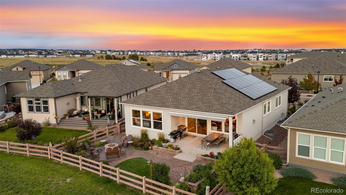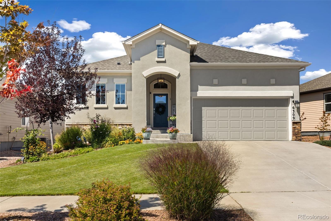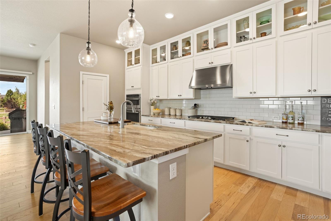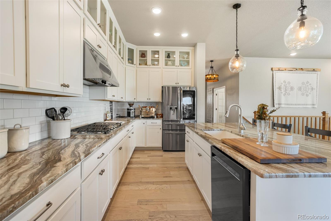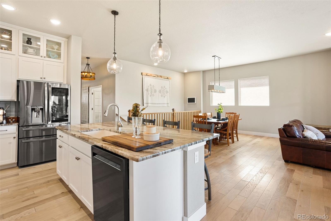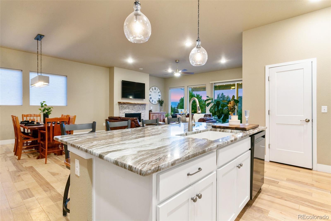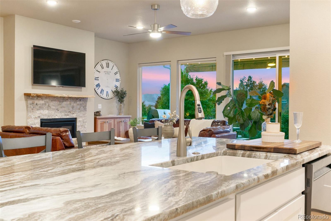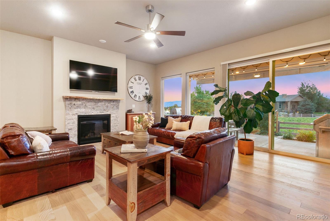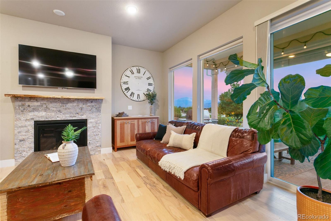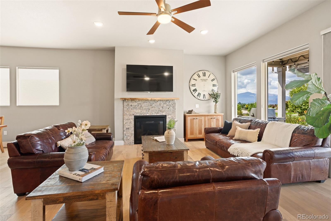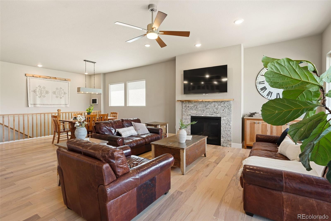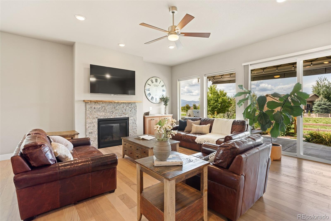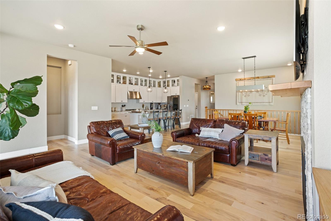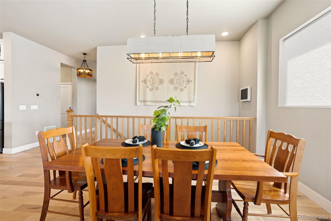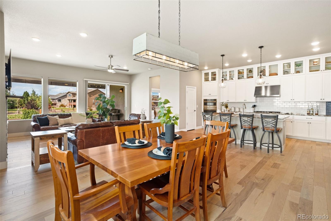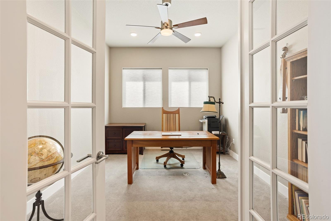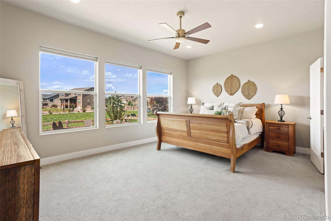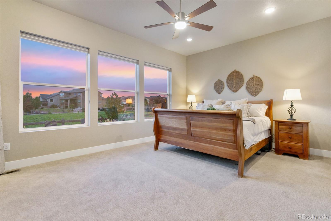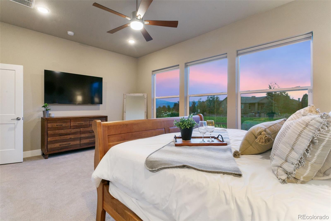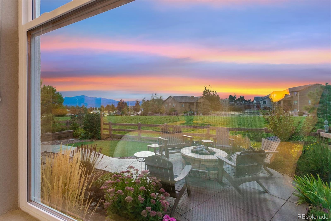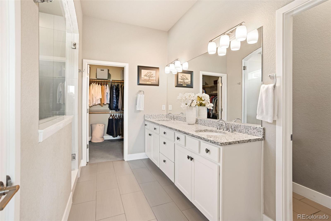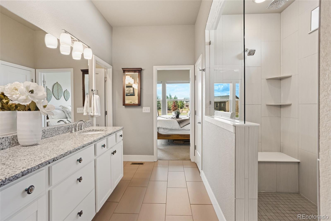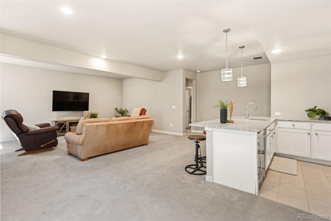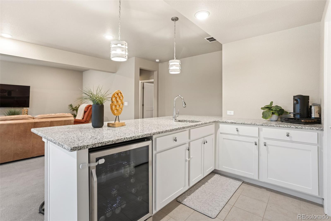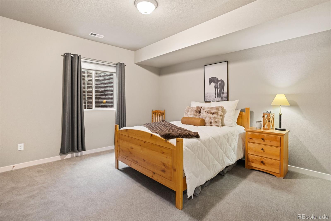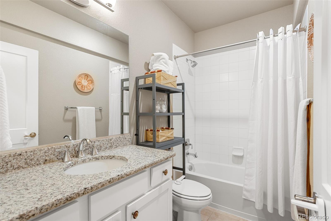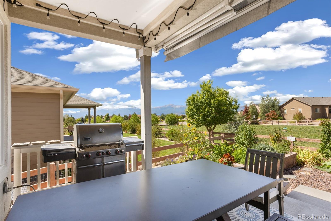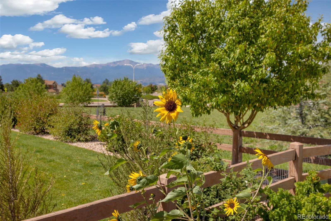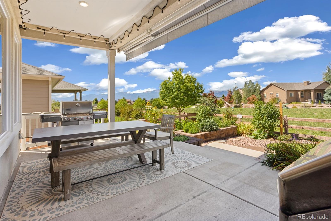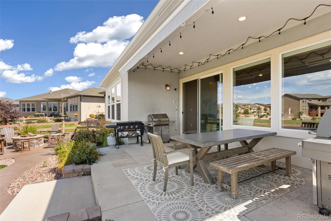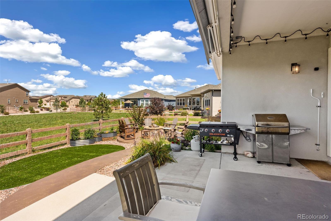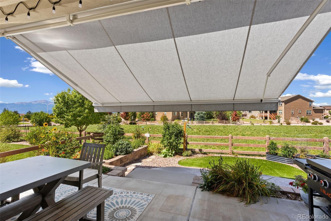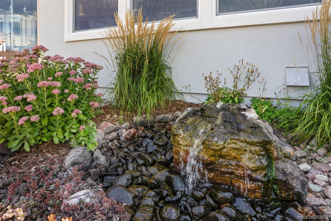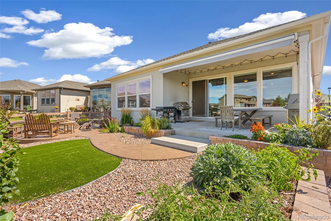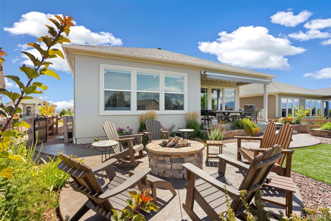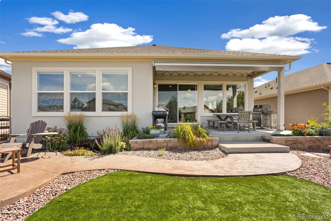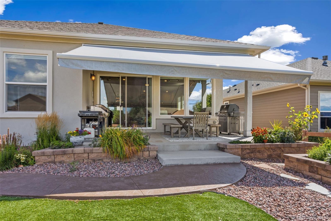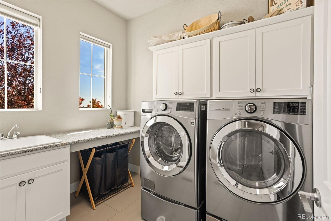Find us on...
Dashboard
- 3 Beds
- 3 Baths
- 3,130 Sqft
- .14 Acres
New Search X
6309 Rowdy Drive
Set on a quiet street in the heart of the Wolf Ranch community, this home blends modern convenience with stunning Colorado scenery. From the back covered patio, enjoy sweeping views of Pikes Peak and the Front Range, framed by a fully landscaped, low-maintenance yard with native plants, a tranquil water feature, and a built-in gas fire pit. With a stucco exterior, paid-off solar panel system, and an east-facing driveway, the property is as practical as it is beautiful. Outdoor living is elevated with a retractable awning and gas grill hookup, while the lot backs to open space for privacy. A tandem three-car garage adds generous storage for vehicles, hobbies, or gear. Inside, main-level living is enhanced by natural light, hickory floors, and updated finishes throughout. The kitchen is both stylish and functional, featuring expanded cabinets, new lighting, and elegant dolomite counters. An open layout creates a warm and inviting atmosphere, while central vac adds convenience. From the great room and the master suite, soak in mountain views that make every day feel distinctly Colorado. The primary retreat includes a massive walk-in closet and a luxurious space with an oversized shower. A cozy gas fireplace anchors the main living space, adding charm and comfort. The basement expands the home’s versatility with soaring 9-foot ceilings, a massive wet bar designed for entertaining, and a large unfinished area that can serve as storage, a workshop, or future finished space. A rough-in is already in place for an additional bathroom, offering even more flexibility. Living in Wolf Ranch means access to highly regarded D20 schools just blocks away, along with seven miles of trails, a clubhouse, pool, dog park, and year-round community events. With nearby hospitals, shopping, dining, and quick access to Highways 21 and 83, this home offers an exceptional balance of natural beauty, modern updates, and community living.
Listing Office: Better Homes & Gardens Real Estate - Kenney & Co. 
Essential Information
- MLS® #3332931
- Price$775,000
- Bedrooms3
- Bathrooms3.00
- Full Baths2
- Half Baths1
- Square Footage3,130
- Acres0.14
- Year Built2018
- TypeResidential
- Sub-TypeSingle Family Residence
- StatusActive
Community Information
- Address6309 Rowdy Drive
- SubdivisionEnclave at Wolf Ranch
- CityColorado Springs
- CountyEl Paso
- StateCO
- Zip Code80924
Amenities
- AmenitiesClubhouse, Pool, Trail(s)
- Parking Spaces3
- ParkingConcrete, Lighted
- # of Garages3
Utilities
Electricity Connected, Natural Gas Connected
Interior
- HeatingForced Air
- CoolingCentral Air
- FireplaceYes
- # of Fireplaces1
- FireplacesGas, Living Room
- StoriesOne
Interior Features
Ceiling Fan(s), Eat-in Kitchen, Entrance Foyer, Kitchen Island, Marble Counters, Open Floorplan, Pantry, Primary Suite, Walk-In Closet(s), Wet Bar
Appliances
Cooktop, Dishwasher, Disposal, Dryer, Microwave, Oven, Range Hood, Refrigerator, Washer
Exterior
- WindowsDouble Pane Windows
- RoofComposition
- FoundationConcrete Perimeter
Exterior Features
Fire Pit, Gas Grill, Water Feature
Lot Description
Landscaped, Level, Meadow, Near Public Transit
School Information
- DistrictAcademy 20
- ElementaryLegacy Peak
- MiddleTimberview
- HighLiberty
Additional Information
- Date ListedSeptember 13th, 2025
- ZoningPUD
Listing Details
Better Homes & Gardens Real Estate - Kenney & Co.
 Terms and Conditions: The content relating to real estate for sale in this Web site comes in part from the Internet Data eXchange ("IDX") program of METROLIST, INC., DBA RECOLORADO® Real estate listings held by brokers other than RE/MAX Professionals are marked with the IDX Logo. This information is being provided for the consumers personal, non-commercial use and may not be used for any other purpose. All information subject to change and should be independently verified.
Terms and Conditions: The content relating to real estate for sale in this Web site comes in part from the Internet Data eXchange ("IDX") program of METROLIST, INC., DBA RECOLORADO® Real estate listings held by brokers other than RE/MAX Professionals are marked with the IDX Logo. This information is being provided for the consumers personal, non-commercial use and may not be used for any other purpose. All information subject to change and should be independently verified.
Copyright 2025 METROLIST, INC., DBA RECOLORADO® -- All Rights Reserved 6455 S. Yosemite St., Suite 500 Greenwood Village, CO 80111 USA
Listing information last updated on September 26th, 2025 at 7:03am MDT.

