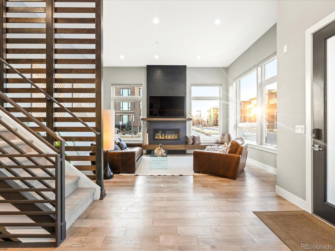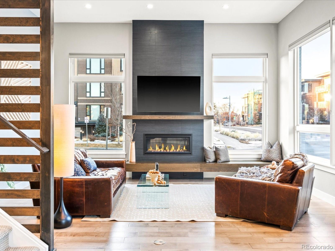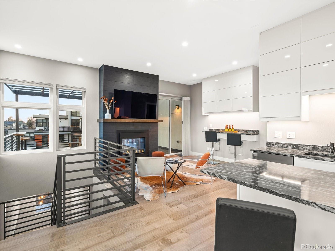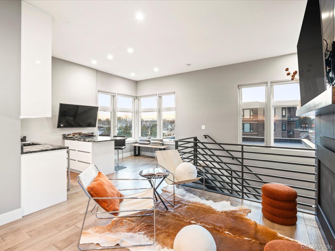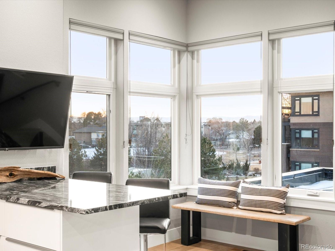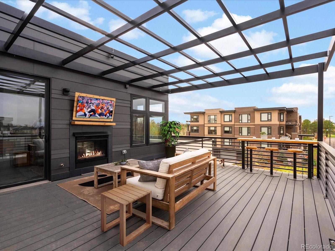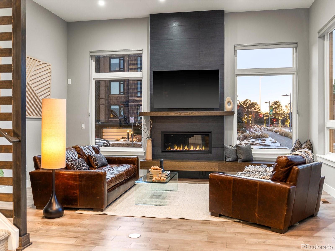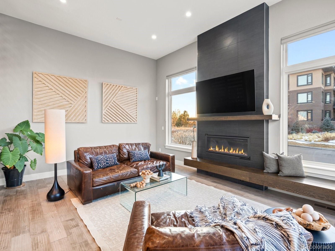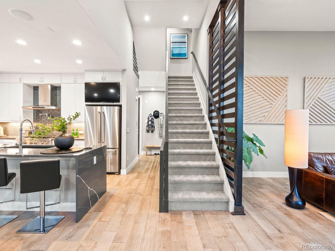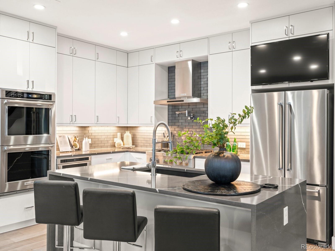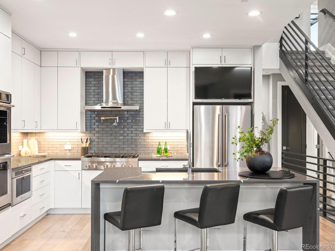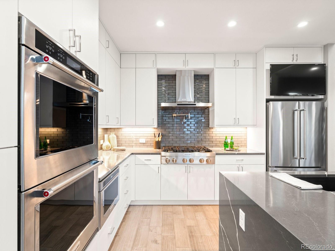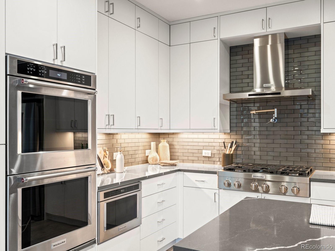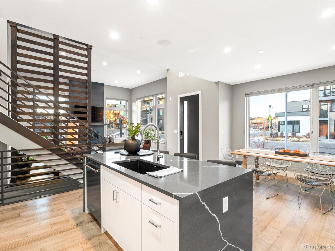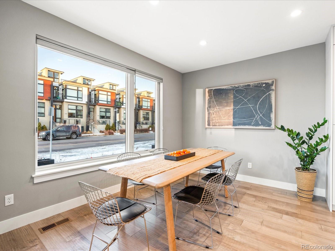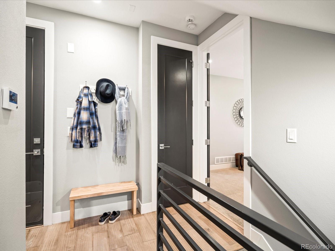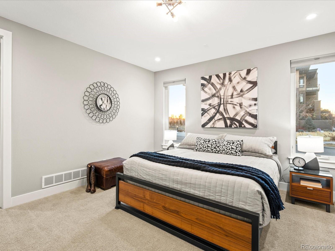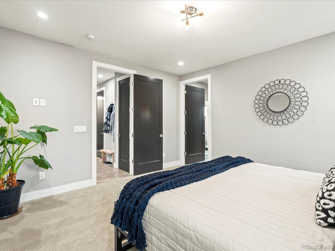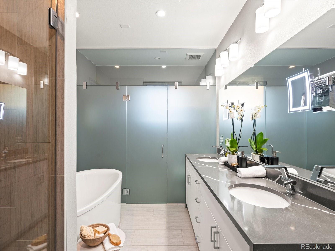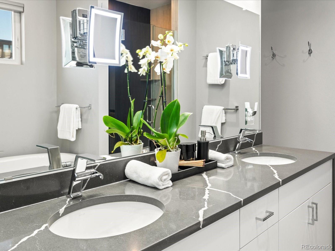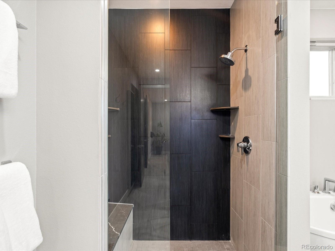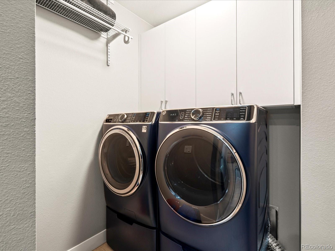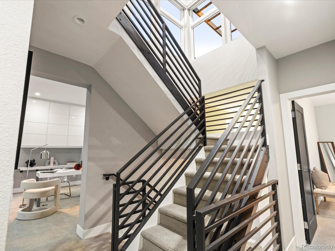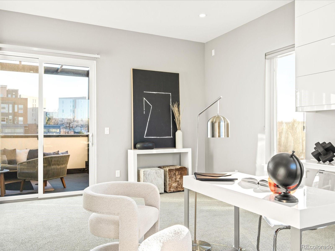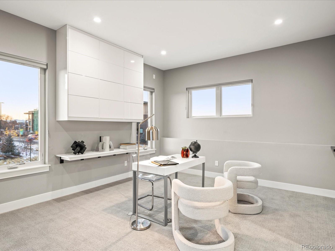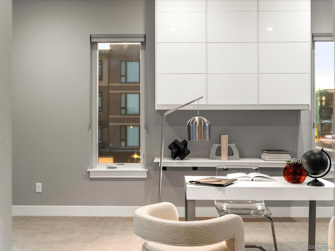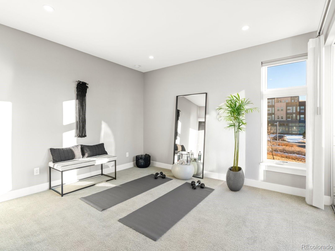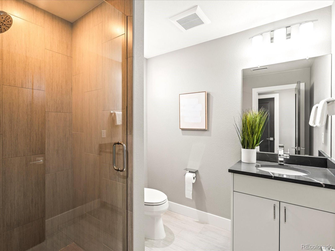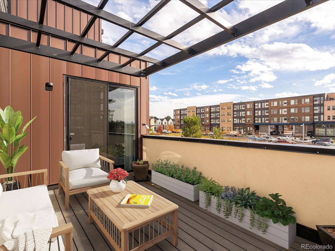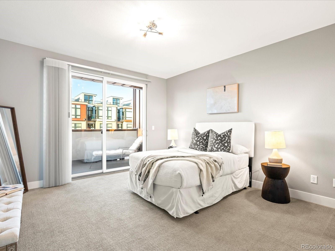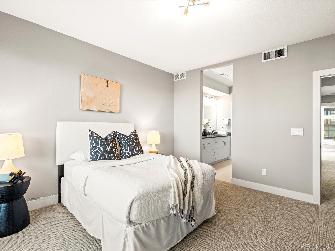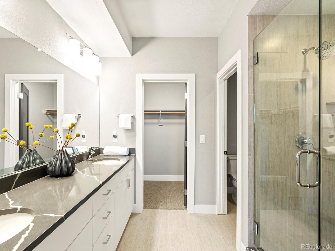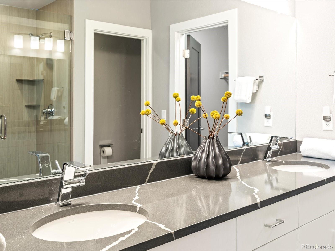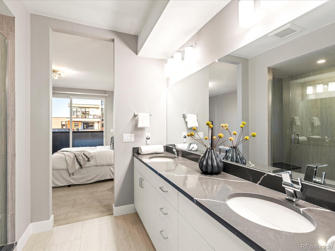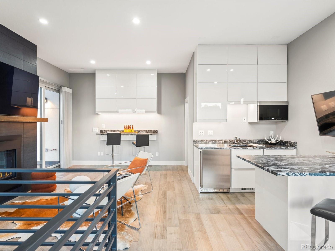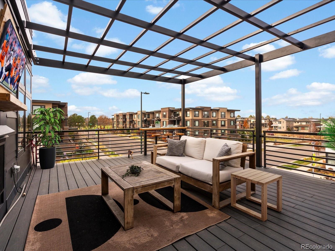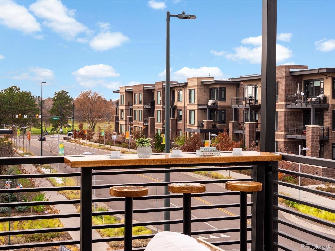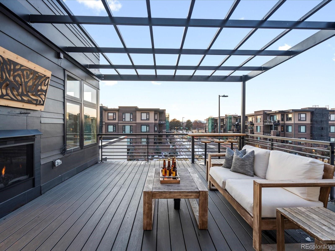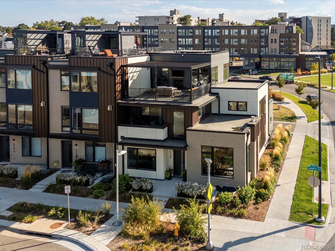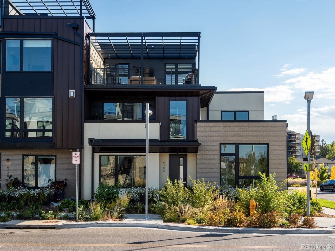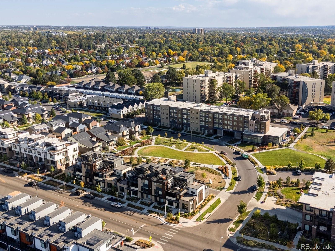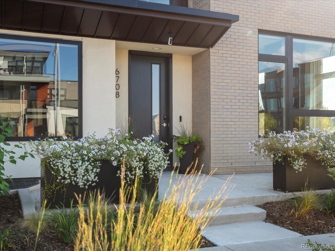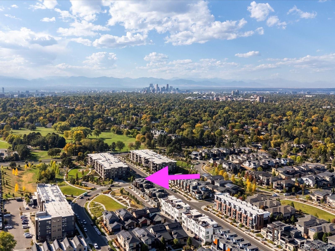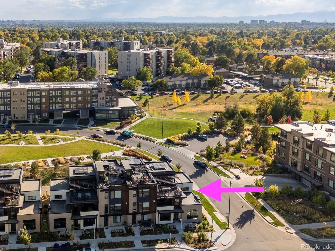Find us on...
Dashboard
- 3 Beds
- 5 Baths
- 2,791 Sqft
- .06 Acres
New Search X
6708 E Lowry Boulevard
Welcome home to this luxury residence offering three levels of sophisticated living, an abundance of natural light, mountain views, and a variety of high-end upgrades throughout! With a stunning main floor primary and a large ensuite bedroom with its own private deck on the 2nd level, this home is perfect for multi-generational living or guests. The first level features an open-concept living space with 12-foot ceilings in the living room, a chef’s kitchen complete with sleek quartz countertops, soft-close cabinetry, and top-of-the-line appliances. The main floor primary suite is a true retreat, complete with a luxury 5-piece bath, a soaking tub, heated floors, and a custom walk-in closet. A convenient powder bath and laundry room complete the main level. Upstairs, you’ll find a large bedroom with its own ensuite bath and private deck, an additional bed & bath, providing plenty of space for family or guests. A large bonus room with an attached deck completes the 2nd level & offers endless possibilities as a home office, playroom, or gym. The third level is an entertainer’s paradise with a cozy loft featuring mountain views and an indoor/outdoor fireplace. The adjacent wet bar, complete with a fridge, dishwasher & microwave makes it easy to entertain! The space opens up to a large, expansive rooftop deck, featuring multiple gas lines for a grill or heaters, water line for easy-cleaning, and a built-in bar with stools—perfect for hosting gatherings! An unfinished basement with polished and sealed concrete, a 220V 50 Amp & 120V 20 Amp outlet, are ideal for a potential workshop or to customize to your needs. The two-car garage boasts storage racks & an electric car charger. The owned solar panels generate up to 2kW, adding energy efficiency. This home is within walking distance to multiple parks, trails, and the shops and restaurants at the Hangar 2 District. Schedule your showing today!
Listing Office: Your Castle Real Estate Inc 
Essential Information
- MLS® #3336770
- Price$1,440,000
- Bedrooms3
- Bathrooms5.00
- Full Baths1
- Half Baths2
- Square Footage2,791
- Acres0.06
- Year Built2020
- TypeResidential
- Sub-TypeTownhouse
- StyleContemporary
- StatusPending
Community Information
- Address6708 E Lowry Boulevard
- SubdivisionLowry
- CityDenver
- CountyDenver
- StateCO
- Zip Code80230
Amenities
- AmenitiesPark, Playground
- Parking Spaces2
- # of Garages2
Utilities
Cable Available, Electricity Connected, Internet Access (Wired), Natural Gas Connected, Phone Available
Parking
Concrete, Dry Walled, Electric Vehicle Charging Station(s)
Interior
- CoolingCentral Air
- FireplaceYes
- # of Fireplaces2
- StoriesThree Or More
Interior Features
Built-in Features, Eat-in Kitchen, Five Piece Bath, High Ceilings, High Speed Internet, In-Law Floor Plan, Kitchen Island, Open Floorplan, Pantry, Primary Suite, Quartz Counters, Smart Thermostat, Smoke Free, Sound System, Vaulted Ceiling(s), Walk-In Closet(s), Wet Bar
Appliances
Cooktop, Dishwasher, Disposal, Double Oven, Dryer, Gas Water Heater, Microwave, Oven, Range, Range Hood, Refrigerator, Self Cleaning Oven, Sump Pump, Washer
Heating
Active Solar, Forced Air, Natural Gas, Radiant Floor
Fireplaces
Gas, Living Room, Outside, Recreation Room
Exterior
- FoundationSlab
Exterior Features
Balcony, Gas Valve, Rain Gutters
Lot Description
Corner Lot, Landscaped, Near Public Transit
Windows
Double Pane Windows, Egress Windows, Window Coverings
Roof
Architecural Shingle, Rolled/Hot Mop
School Information
- DistrictDenver 1
- ElementaryLowry
- MiddleHill
- HighGeorge Washington
Additional Information
- Date ListedJanuary 27th, 2025
- ZoningG-RH-3
Listing Details
 Your Castle Real Estate Inc
Your Castle Real Estate Inc
Office Contact
dalia.williams@yourcastle.com,720-671-4158
 Terms and Conditions: The content relating to real estate for sale in this Web site comes in part from the Internet Data eXchange ("IDX") program of METROLIST, INC., DBA RECOLORADO® Real estate listings held by brokers other than RE/MAX Professionals are marked with the IDX Logo. This information is being provided for the consumers personal, non-commercial use and may not be used for any other purpose. All information subject to change and should be independently verified.
Terms and Conditions: The content relating to real estate for sale in this Web site comes in part from the Internet Data eXchange ("IDX") program of METROLIST, INC., DBA RECOLORADO® Real estate listings held by brokers other than RE/MAX Professionals are marked with the IDX Logo. This information is being provided for the consumers personal, non-commercial use and may not be used for any other purpose. All information subject to change and should be independently verified.
Copyright 2025 METROLIST, INC., DBA RECOLORADO® -- All Rights Reserved 6455 S. Yosemite St., Suite 500 Greenwood Village, CO 80111 USA
Listing information last updated on April 30th, 2025 at 9:49am MDT.

