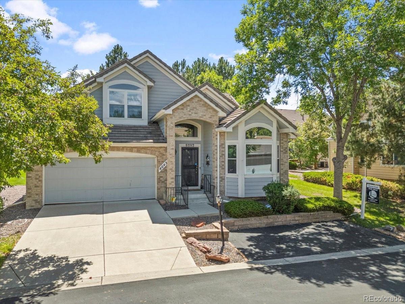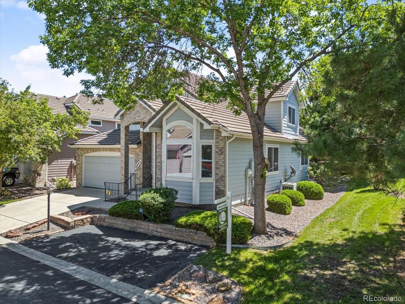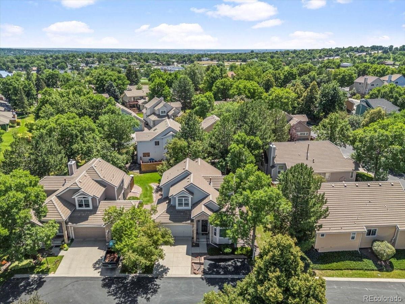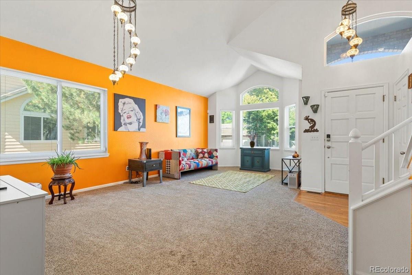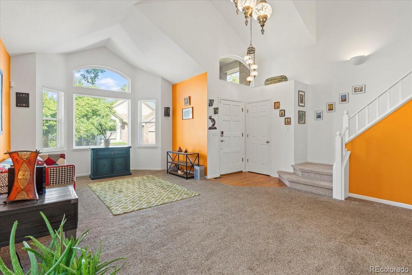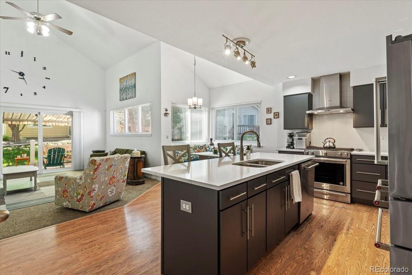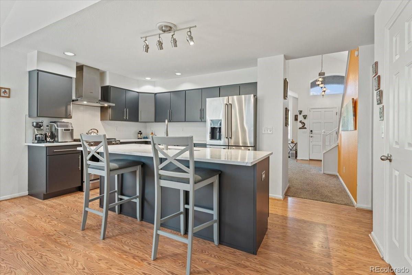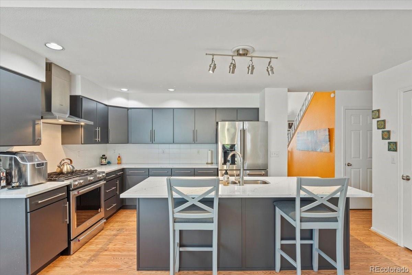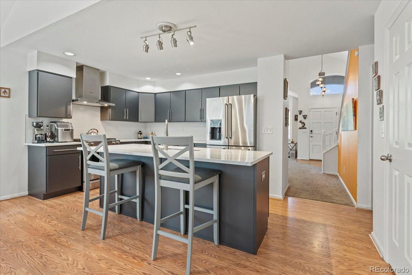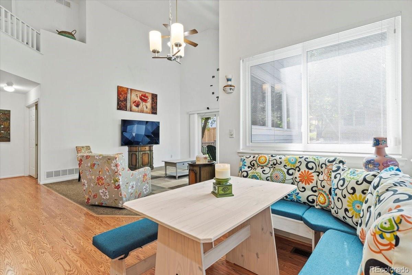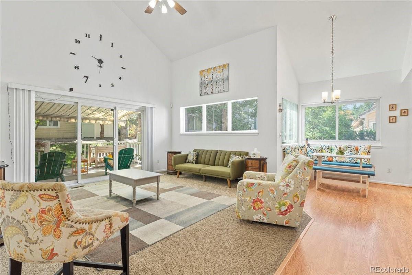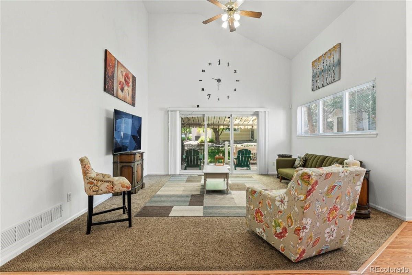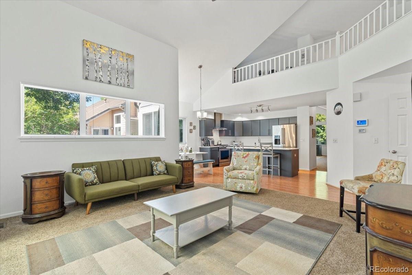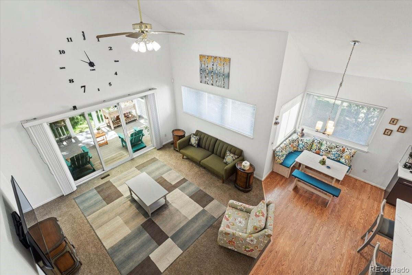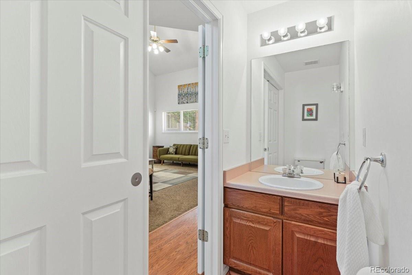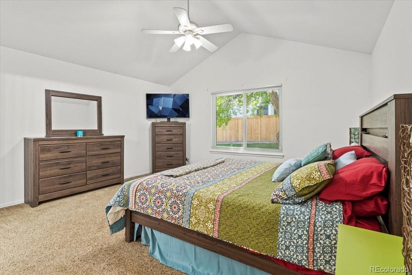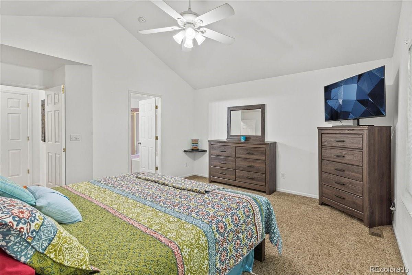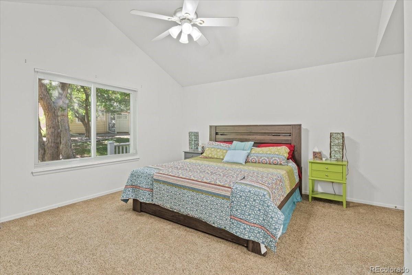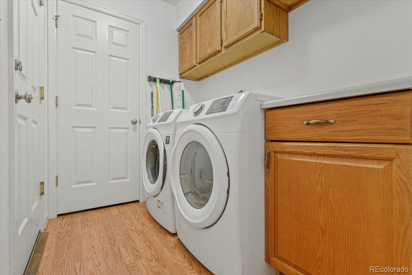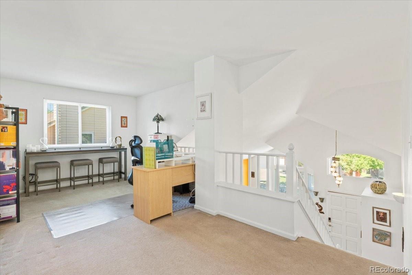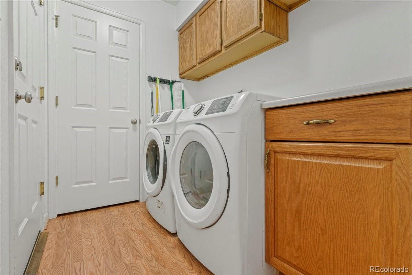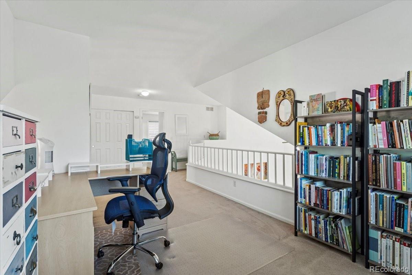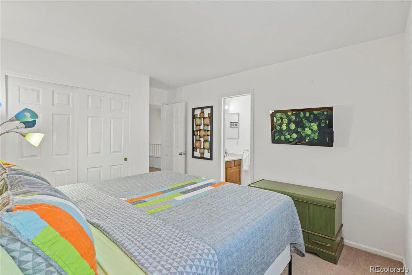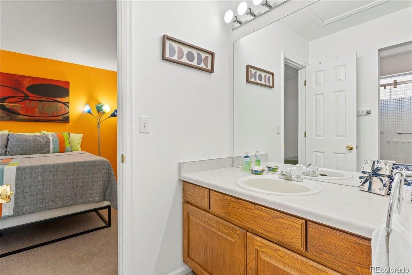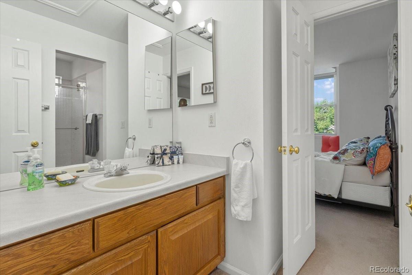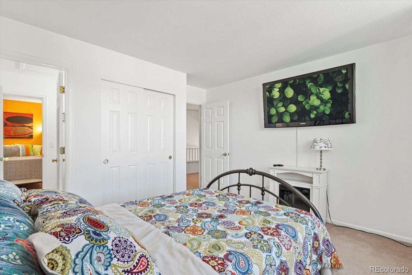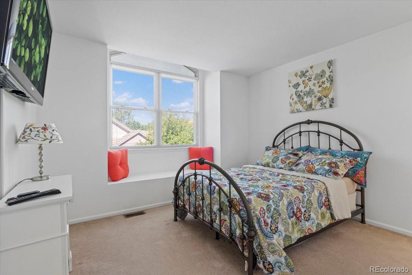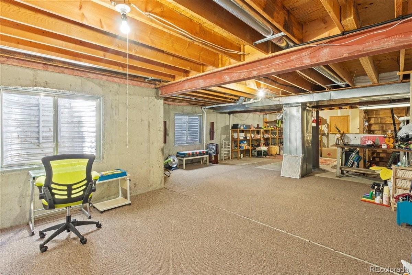Find us on...
Dashboard
- 3 Beds
- 3 Baths
- 2,033 Sqft
- .14 Acres
New Search X
8043 W 78th Place
Beautiful patio home, a must see! Can't appreciate the orange? Seller's agent will paint over the orange, prior to close, the color of your choice. You supply the paint and I will paint it. Welcome to your Arvada sanctuary! Tucked away in a peaceful cul-de-sac, this beautifully updated home offers both style and functionality. Step into a spacious main floor featuring a large master bedroom with ensuite bath, soaring vaulted ceilings, and an open layout that seamlessly connects the living and family rooms. The completely remodeled kitchen is a chef’s dream with a 5-burner gas stove, stainless steel appliances, generous counter space, walk-in pantry, and an eat-at island perfect for casual dining or entertaining. Upstairs you’ll find two additional bedrooms with a convenient Jack & Jill bathroom and a large open loft overlooking the living areas below. Thoughtful details abound, including a laundry room with cabinets, counter space, and an extra closet, plus a main floor powder room for guests. Basement is clean and ready to use your imagination for finishing to meet your needs. Step outside to a backyard oasis complete with a Trex deck, gas line for grilling, electric sunshade, and mature trees providing plenty of privacy. This home truly combines comfort, design, and the best of Colorado living — don’t miss it!
Listing Office: Landmark Residential Brokerage 
Essential Information
- MLS® #3343720
- Price$640,000
- Bedrooms3
- Bathrooms3.00
- Full Baths2
- Half Baths1
- Square Footage2,033
- Acres0.14
- Year Built1992
- TypeResidential
- Sub-TypeSingle Family Residence
- StyleContemporary
- StatusActive
Community Information
- Address8043 W 78th Place
- SubdivisionIndian Crest 2nd flag
- CityArvada
- CountyJefferson
- StateCO
- Zip Code80005
Amenities
- Parking Spaces2
- ParkingConcrete
- # of Garages2
Utilities
Cable Available, Electricity Connected, Internet Access (Wired), Natural Gas Connected, Phone Connected
Interior
- HeatingForced Air
- CoolingCentral Air
- StoriesTwo
Interior Features
Ceiling Fan(s), Eat-in Kitchen, Five Piece Bath, High Ceilings, Jack & Jill Bathroom, Kitchen Island, Open Floorplan, Pantry, Primary Suite, Smart Thermostat, Vaulted Ceiling(s), Walk-In Closet(s)
Appliances
Dishwasher, Disposal, Gas Water Heater, Oven, Range, Range Hood, Refrigerator, Self Cleaning Oven
Exterior
- Exterior FeaturesGas Valve, Rain Gutters
- RoofComposition
- FoundationConcrete Perimeter
Lot Description
Cul-De-Sac, Landscaped, Many Trees, Near Public Transit, Sprinklers In Front, Sprinklers In Rear
Windows
Bay Window(s), Skylight(s), Window Coverings
School Information
- DistrictJefferson County R-1
- ElementaryWarder
- MiddleNorth Arvada
- HighPomona
Additional Information
- Date ListedJuly 28th, 2025
Listing Details
 Landmark Residential Brokerage
Landmark Residential Brokerage
 Terms and Conditions: The content relating to real estate for sale in this Web site comes in part from the Internet Data eXchange ("IDX") program of METROLIST, INC., DBA RECOLORADO® Real estate listings held by brokers other than RE/MAX Professionals are marked with the IDX Logo. This information is being provided for the consumers personal, non-commercial use and may not be used for any other purpose. All information subject to change and should be independently verified.
Terms and Conditions: The content relating to real estate for sale in this Web site comes in part from the Internet Data eXchange ("IDX") program of METROLIST, INC., DBA RECOLORADO® Real estate listings held by brokers other than RE/MAX Professionals are marked with the IDX Logo. This information is being provided for the consumers personal, non-commercial use and may not be used for any other purpose. All information subject to change and should be independently verified.
Copyright 2025 METROLIST, INC., DBA RECOLORADO® -- All Rights Reserved 6455 S. Yosemite St., Suite 500 Greenwood Village, CO 80111 USA
Listing information last updated on December 10th, 2025 at 9:48am MST.

