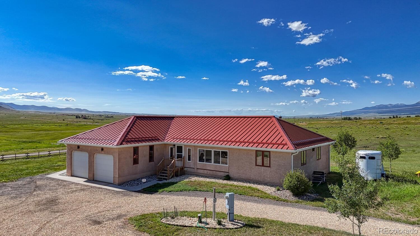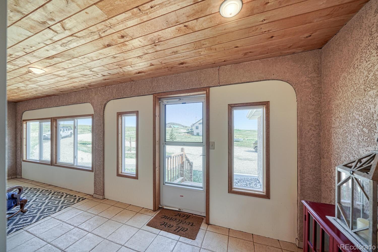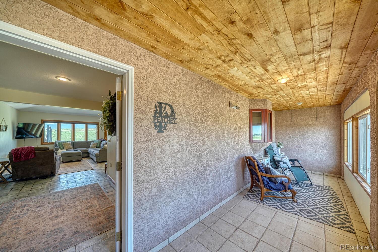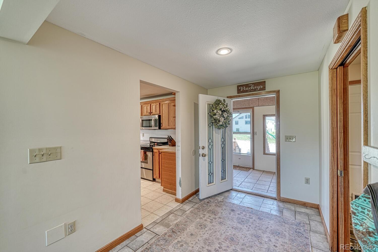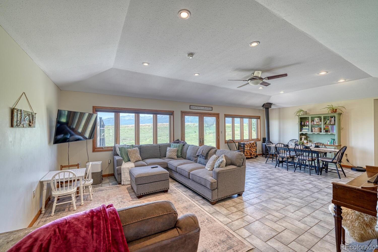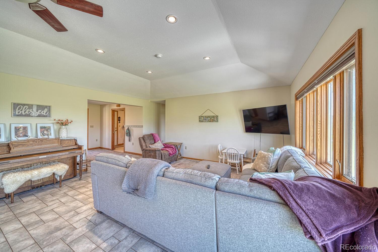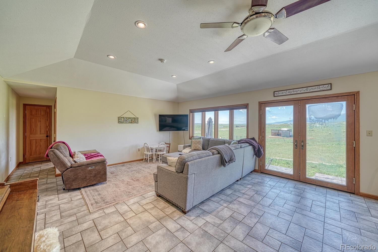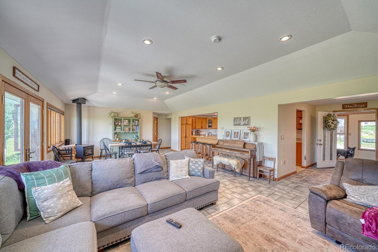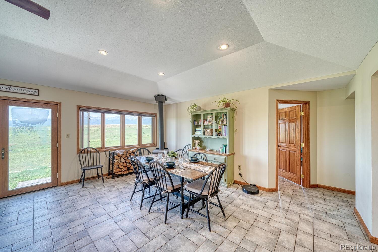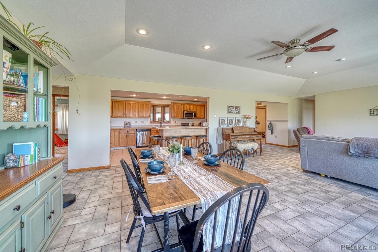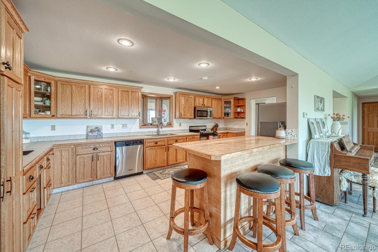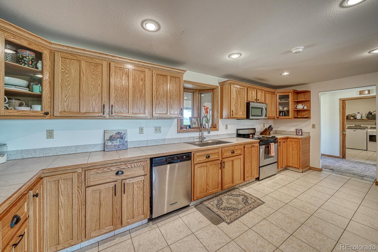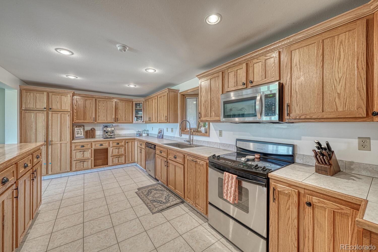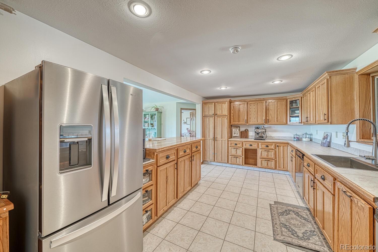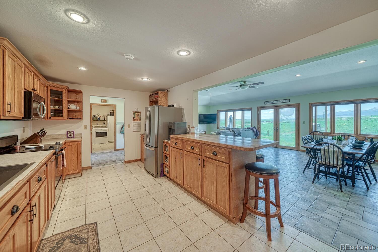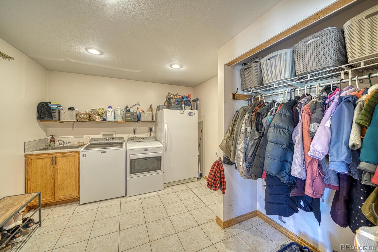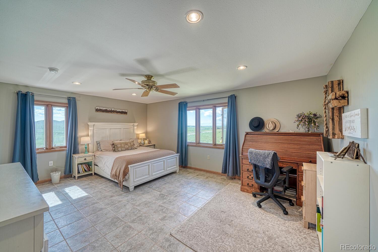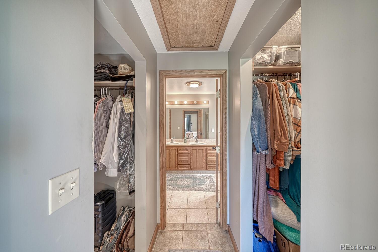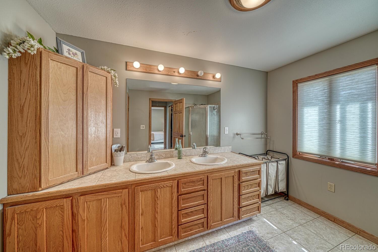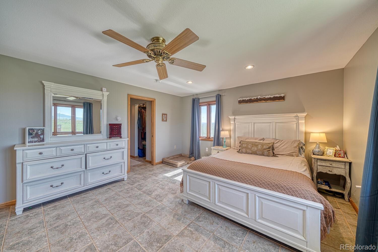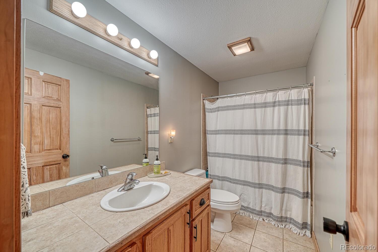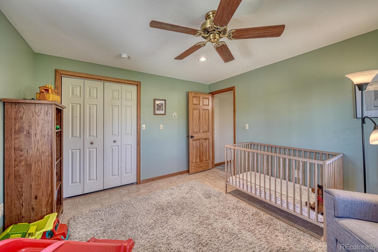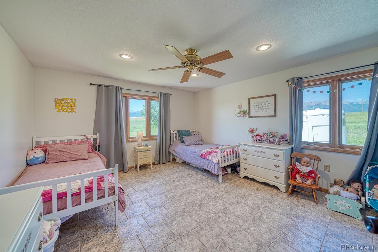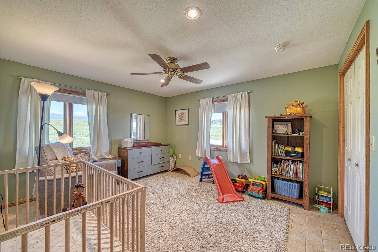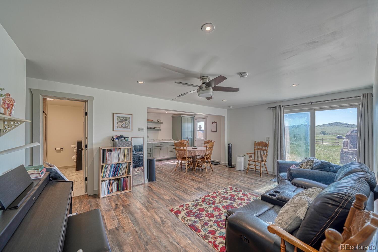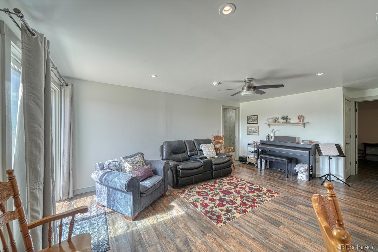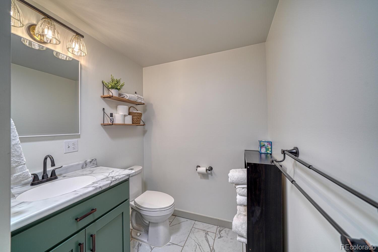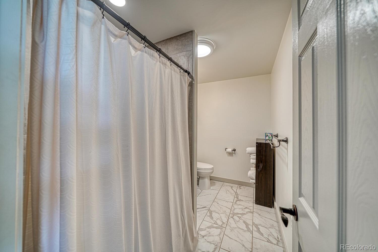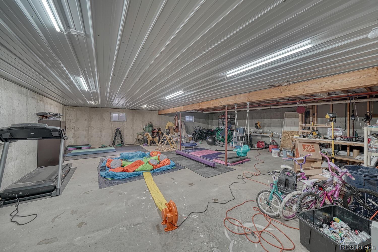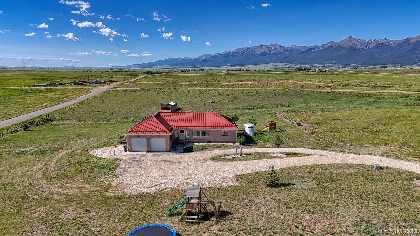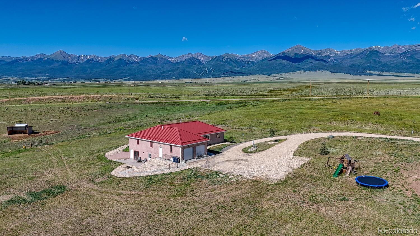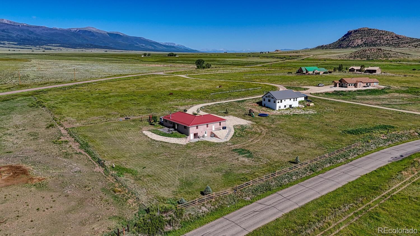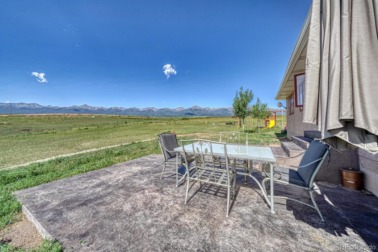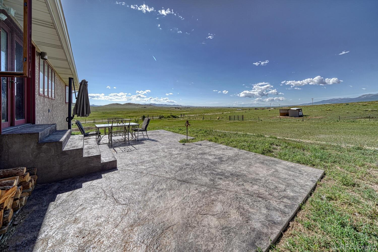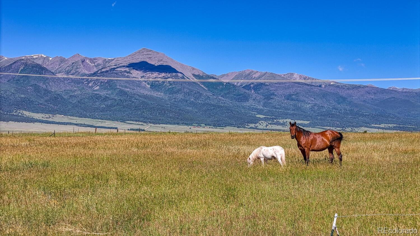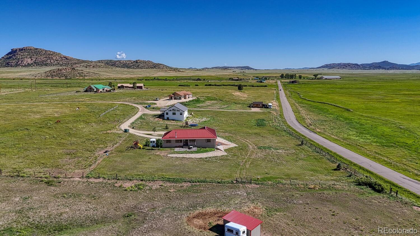Find us on...
Dashboard
- 4 Beds
- 3 Baths
- 2,844 Sqft
- 1.3 Acres
New Search X
75 Muirfield Drive
If you’ve been dreaming of wide open space, breathtaking mountain views, and a home that offers flexibility, comfort, and room to grow—this is the one that moves you. Set on 1.3 acres with partial fencing and a loafing shed for your four-legged companions, this impressive 4,000 sq ft, 4 bedroom, 3 bath split-level home offers more than just square footage—it delivers a lifestyle. And the moment you catch sight of the stunning, unobstructed views of the Sangre de Cristo Mountains, you’ll know you’ve arrived somewhere truly special. On the main level, you’ll find 2,000 sq ft of thoughtfully designed living space. The primary suite is a true retreat, complete with dual walk-in closets and a spacious ensuite. Two additional large bedrooms offer comfort and privacy, while the oversized laundry room—with direct garage access—makes everyday life just a bit easier. The galley-style kitchen is practical and efficient, with an abundance of cabinets and counter space for everything from Sunday breakfast to weekly meal prep. Downstairs, the walk-out basement adds another 2,000 sq ft of opportunity. With its own private entrance, an expansive family room, full bath, eat-in kitchenette, and bedroom, it’s ideal for hosting long-term guests, housing a multigenerational setup, or creating a mother-in-law suite. There’s even a large unfinished space ready for your dream gym, workshop, or media room—whatever your lifestyle calls for. Located just minutes from the vibrant mountain town of Westcliffe, you’ll enjoy small-town charm, friendly faces, farmers markets, art festivals, and world-class stargazing in Colorado’s only certified high altitude Dark Sky Community. Outdoor adventure? It’s everywhere—hiking, riding, camping, fishing, and exploring are all just around the corner. This isn’t just a home—it’s your launchpad to the Colorado lifestyle. Come see it for yourself and fall in love with the views, the space, and the freedom. Schedule your private showing today!
Listing Office: eXp Realty, LLC 
Essential Information
- MLS® #3344724
- Price$575,000
- Bedrooms4
- Bathrooms3.00
- Full Baths3
- Square Footage2,844
- Acres1.30
- Year Built2002
- TypeResidential
- Sub-TypeSingle Family Residence
- StatusActive
Community Information
- Address75 Muirfield Drive
- SubdivisionSt Andrews Highlands
- CityWestcliffe
- CountyCuster
- StateCO
- Zip Code81252
Amenities
- Parking Spaces2
- ParkingGravel
- # of Garages2
Utilities
Electricity Connected, Propane
Interior
- HeatingHot Water, Radiant
- CoolingNone
- FireplaceYes
- StoriesOne
Interior Features
Ceiling Fan(s), Primary Suite, T&G Ceilings
Appliances
Dishwasher, Oven, Range, Refrigerator
Fireplaces
Living Room, Wood Burning Stove
Exterior
- WindowsBay Window(s)
- RoofMetal
- FoundationSlab
School Information
- DistrictCuster County C-1
- ElementaryCuster County
- MiddleCuster County
- HighCuster County
Additional Information
- Date ListedJuly 29th, 2025
Listing Details
 eXp Realty, LLC
eXp Realty, LLC
 Terms and Conditions: The content relating to real estate for sale in this Web site comes in part from the Internet Data eXchange ("IDX") program of METROLIST, INC., DBA RECOLORADO® Real estate listings held by brokers other than RE/MAX Professionals are marked with the IDX Logo. This information is being provided for the consumers personal, non-commercial use and may not be used for any other purpose. All information subject to change and should be independently verified.
Terms and Conditions: The content relating to real estate for sale in this Web site comes in part from the Internet Data eXchange ("IDX") program of METROLIST, INC., DBA RECOLORADO® Real estate listings held by brokers other than RE/MAX Professionals are marked with the IDX Logo. This information is being provided for the consumers personal, non-commercial use and may not be used for any other purpose. All information subject to change and should be independently verified.
Copyright 2026 METROLIST, INC., DBA RECOLORADO® -- All Rights Reserved 6455 S. Yosemite St., Suite 500 Greenwood Village, CO 80111 USA
Listing information last updated on February 9th, 2026 at 4:03pm MST.

