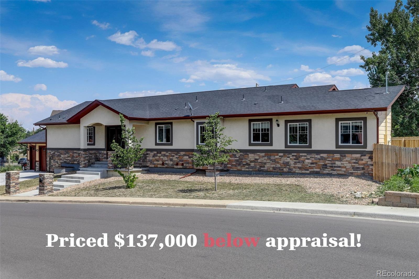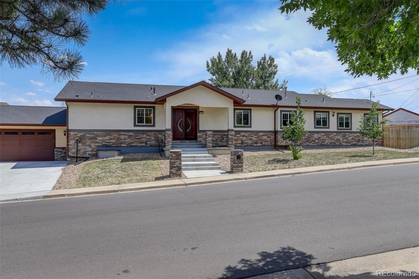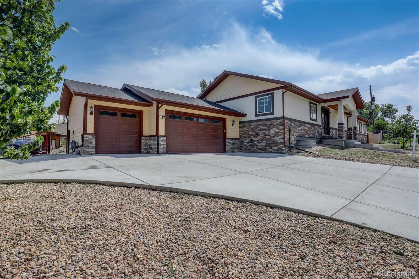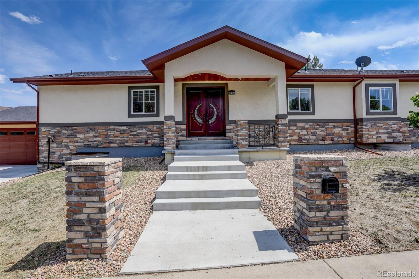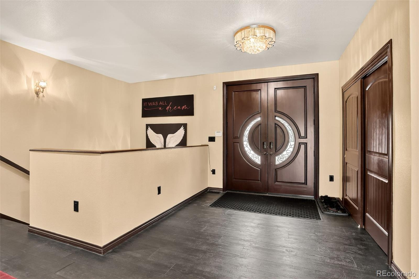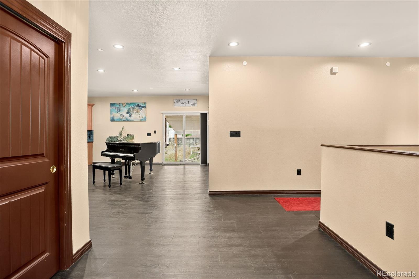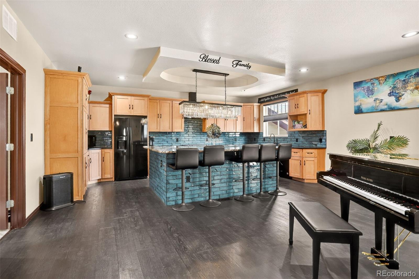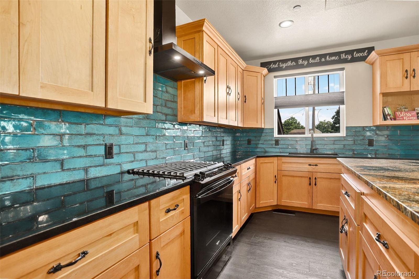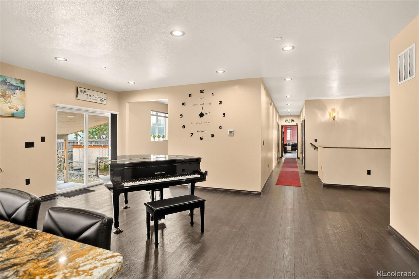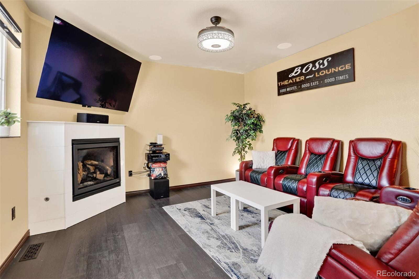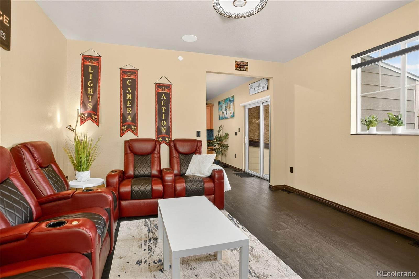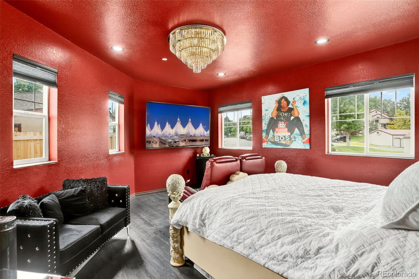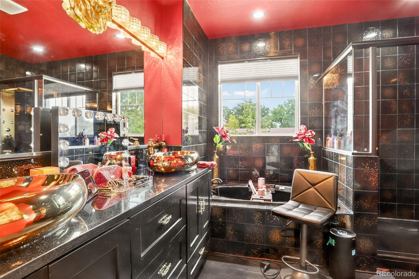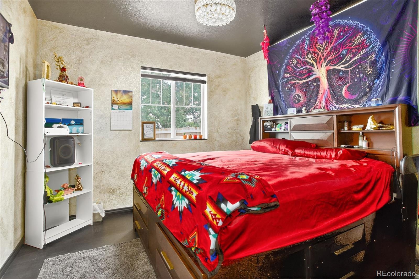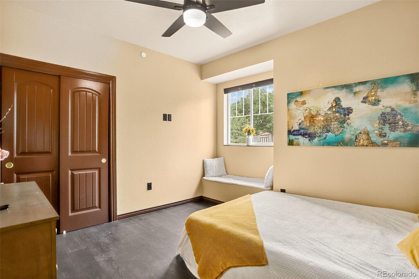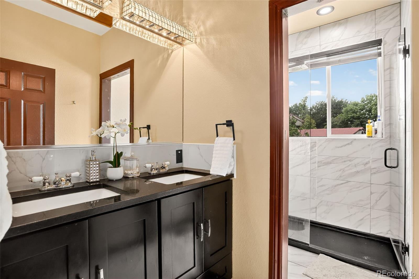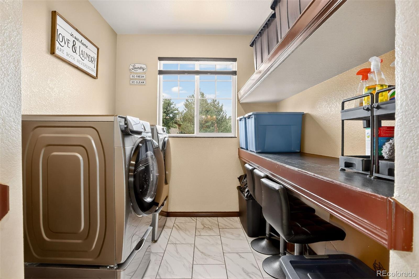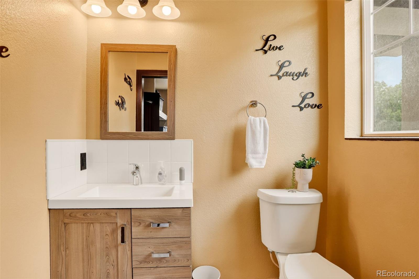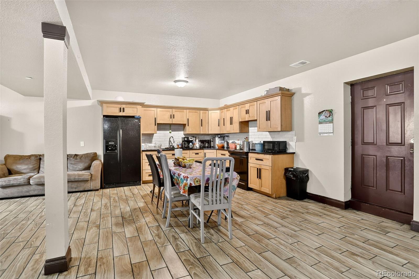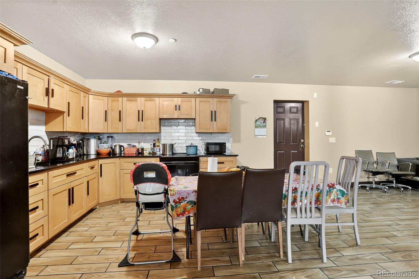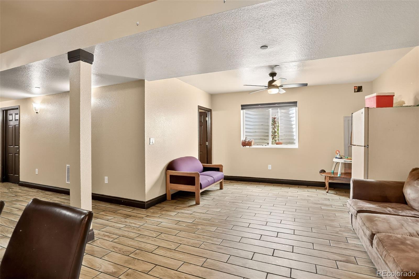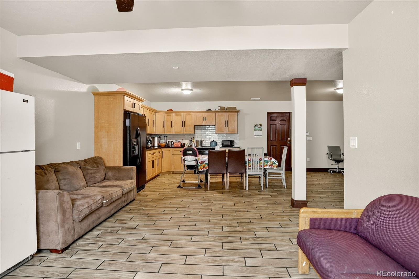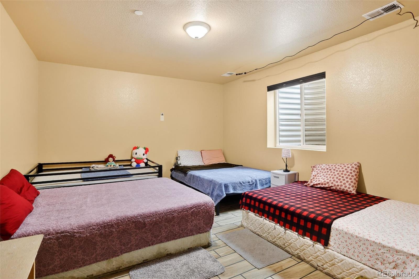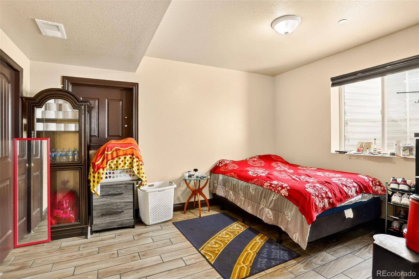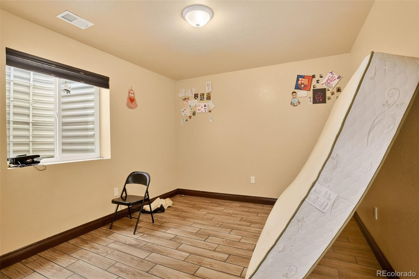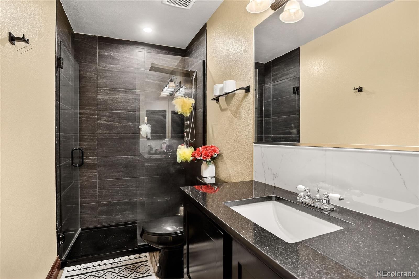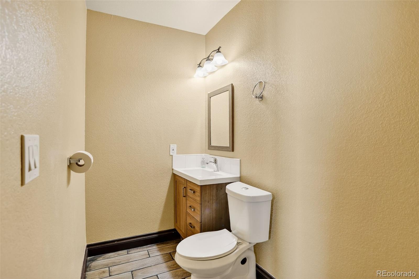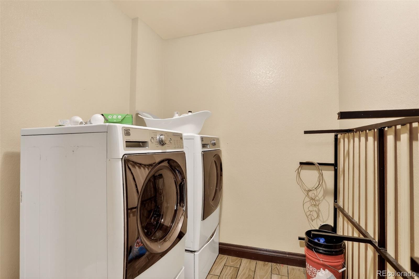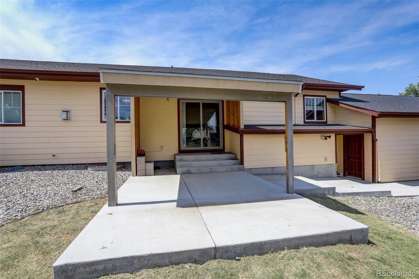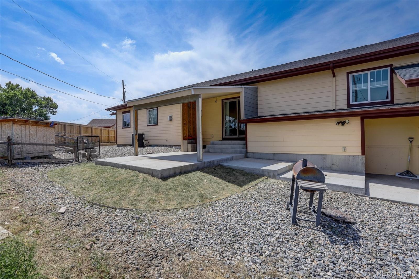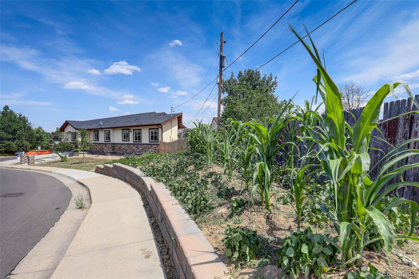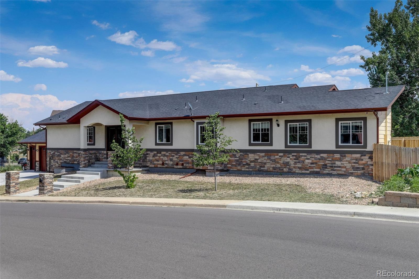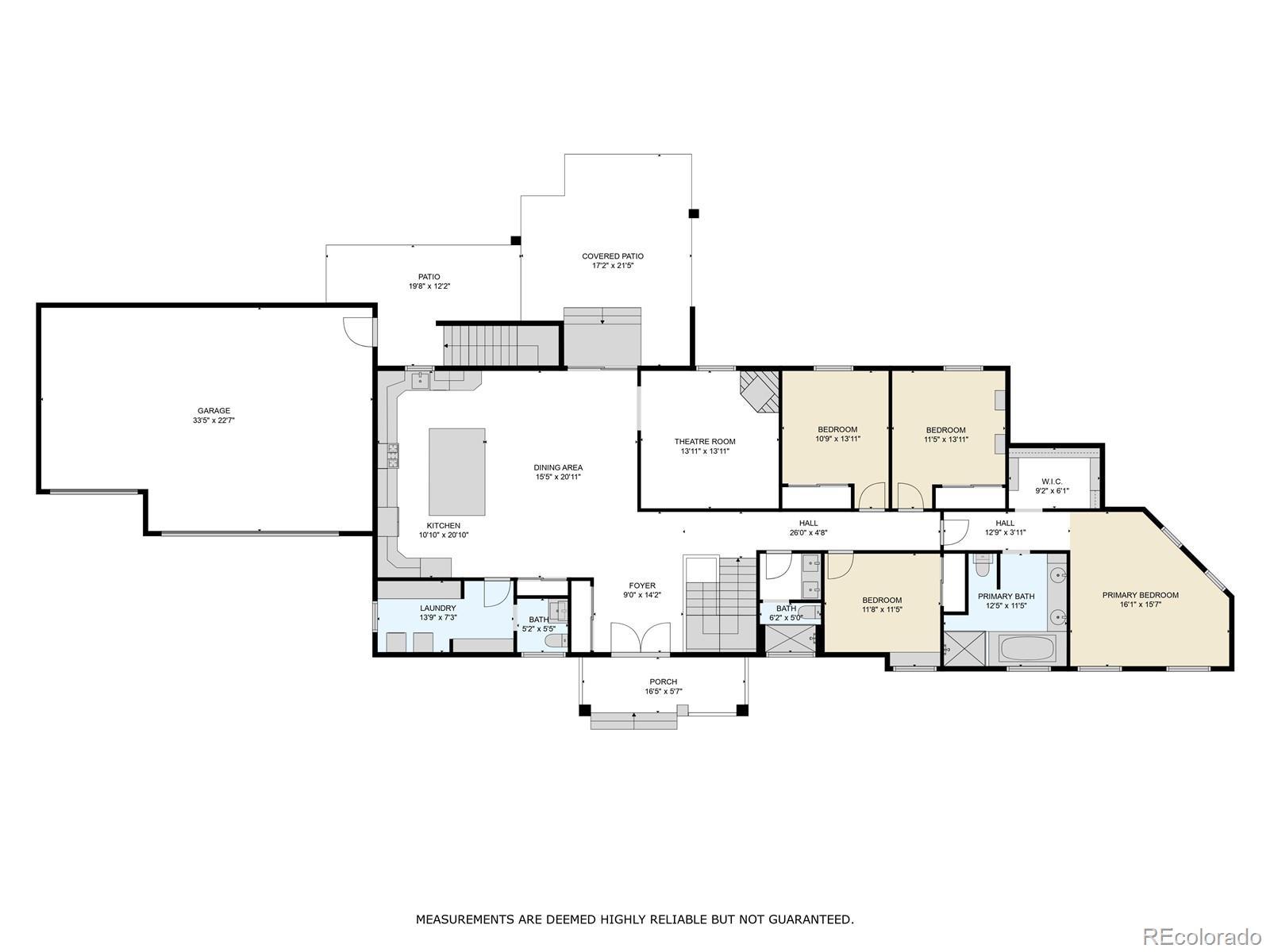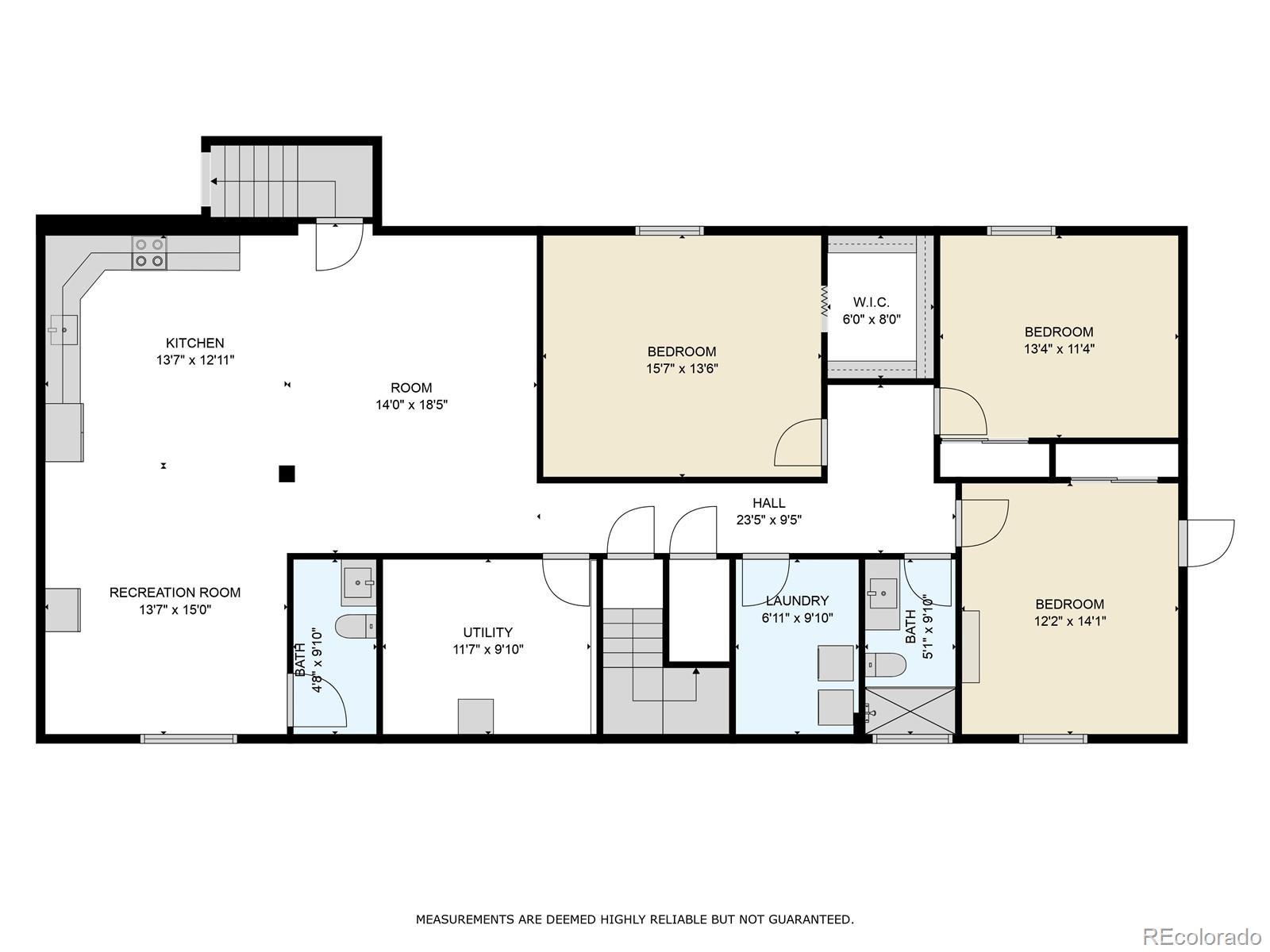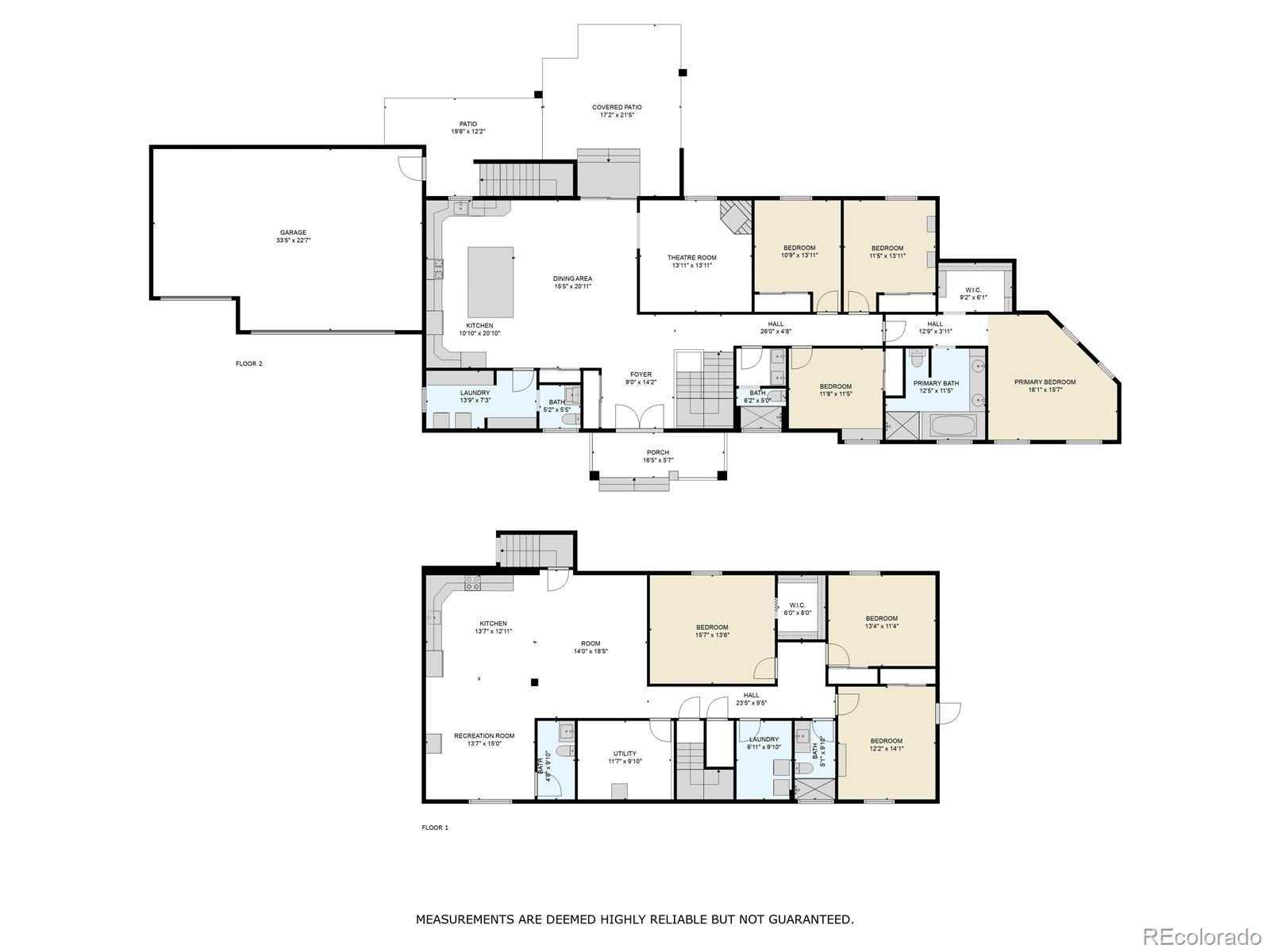Find us on...
Dashboard
- 7 Beds
- 5 Baths
- 4,081 Sqft
- .27 Acres
New Search X
4910 W 73rd Avenue
*** INSTANT EQUITY—PRICED $137,000 below appraised value *** Amazing opportunity to own a newer custom home in Westminster on a large lot—with no HOA and not in a metro tax district! Seller's exquisite taste shows from the moment one approaches the home. The large, curved driveway, 3 car garage, and the wide staircase leading up to the custom double door—it all shows the seller’s dedication to quality and luxery. The large foyer leads directly to the open chef's kitchen, with gas stove and large granite counter island. The dining area is very large and has sliding glass door leading to the covered patio. One will access the family room from the dining area—this is a great place for people to gather in front of the cozy fireplace, or since the room is wired for sound—watching a movie. Off the kitchen you will also find a very large laundry room and a powder room. On your way to the primary bedroom you will pass 3 large bedrooms and a shared bathroom. The primary bedroom is large with a lot of natural light, access to a large walk-in closet with custom closet organizer system installed, and the primary 5-piece bathroom outfitted with luxury materials. The basement houses a fully equipped unit—with kitchen, family room, dining area/great room, primary bedroom w. large walk-in closet, 2 additional bedrooms, bathroom, powder room, laundry room, and mechanical room. This home gives the owner so many options: use the entire home for your family, use one of the units for family/in-laws, or rent out one unit. For one family use, there is an interior staircase providing direct access between the floors. If one unit is rented out or occupied by friends/family there is outside access to the basement through an outside staircase.
Listing Office: Coldwell Banker Realty 56 
Essential Information
- MLS® #3348489
- Price$850,000
- Bedrooms7
- Bathrooms5.00
- Full Baths1
- Half Baths2
- Square Footage4,081
- Acres0.27
- Year Built2019
- TypeResidential
- Sub-TypeSingle Family Residence
- StyleContemporary
- StatusActive
Community Information
- Address4910 W 73rd Avenue
- SubdivisionCrystal Lake
- CityWestminster
- CountyAdams
- StateCO
- Zip Code80030
Amenities
- Parking Spaces11
- # of Garages3
Utilities
Cable Available, Electricity Connected, Internet Access (Wired), Natural Gas Connected
Parking
Circular Driveway, Concrete, Dry Walled, Exterior Access Door, Finished Garage, Insulated Garage, Lighted, Oversized
Interior
- HeatingForced Air
- CoolingCentral Air
- FireplaceYes
- # of Fireplaces1
- FireplacesFamily Room
- StoriesOne
Interior Features
Ceiling Fan(s), Eat-in Kitchen, Entrance Foyer, Five Piece Bath, Granite Counters, High Ceilings, High Speed Internet, In-Law Floorplan, Kitchen Island, Open Floorplan, Primary Suite, Quartz Counters, Radon Mitigation System, Smart Thermostat, Smoke Free, Sound System, Walk-In Closet(s)
Appliances
Dishwasher, Disposal, Range, Range Hood, Refrigerator, Self Cleaning Oven, Tankless Water Heater
Exterior
- RoofComposition
- FoundationConcrete Perimeter, Slab
Exterior Features
Dog Run, Garden, Private Yard
Lot Description
Corner Lot, Landscaped, Level, Sprinklers In Front
Windows
Double Pane Windows, Window Coverings
School Information
- DistrictWestminster Public Schools
- ElementaryHarris Park
- MiddleShaw Heights
- HighWestminster
Additional Information
- Date ListedAugust 7th, 2025
Listing Details
 Coldwell Banker Realty 56
Coldwell Banker Realty 56
 Terms and Conditions: The content relating to real estate for sale in this Web site comes in part from the Internet Data eXchange ("IDX") program of METROLIST, INC., DBA RECOLORADO® Real estate listings held by brokers other than RE/MAX Professionals are marked with the IDX Logo. This information is being provided for the consumers personal, non-commercial use and may not be used for any other purpose. All information subject to change and should be independently verified.
Terms and Conditions: The content relating to real estate for sale in this Web site comes in part from the Internet Data eXchange ("IDX") program of METROLIST, INC., DBA RECOLORADO® Real estate listings held by brokers other than RE/MAX Professionals are marked with the IDX Logo. This information is being provided for the consumers personal, non-commercial use and may not be used for any other purpose. All information subject to change and should be independently verified.
Copyright 2026 METROLIST, INC., DBA RECOLORADO® -- All Rights Reserved 6455 S. Yosemite St., Suite 500 Greenwood Village, CO 80111 USA
Listing information last updated on January 29th, 2026 at 3:48am MST.

