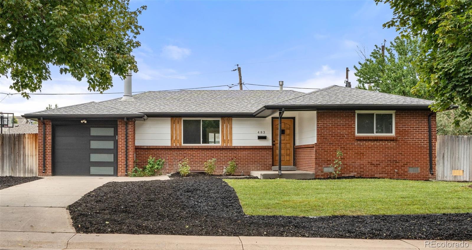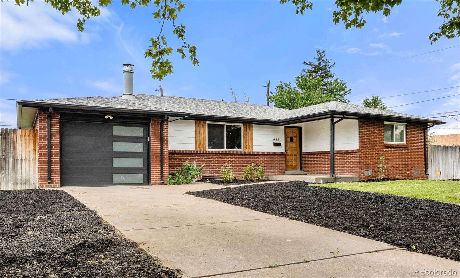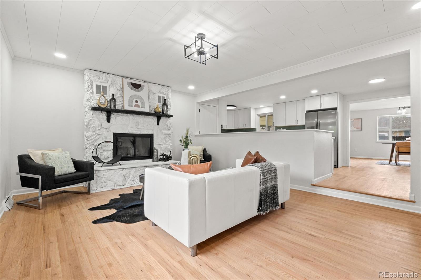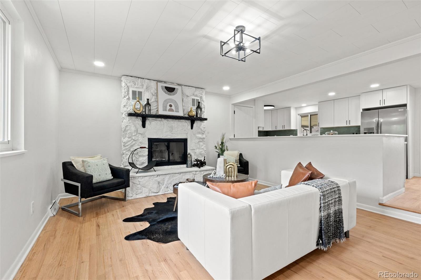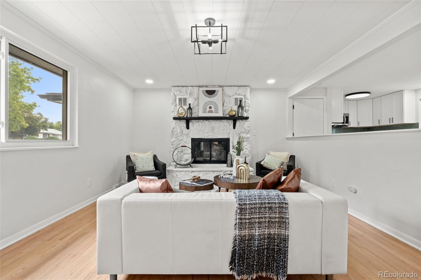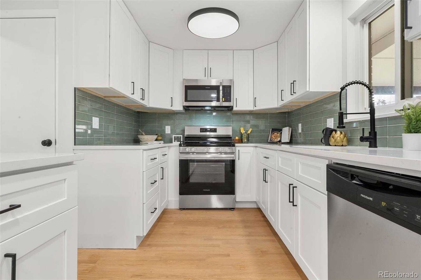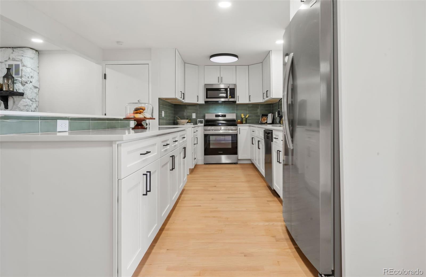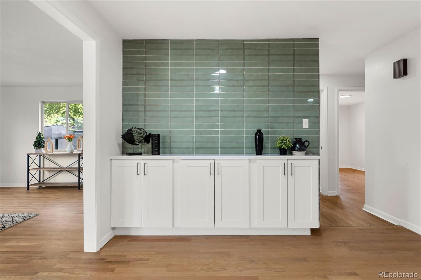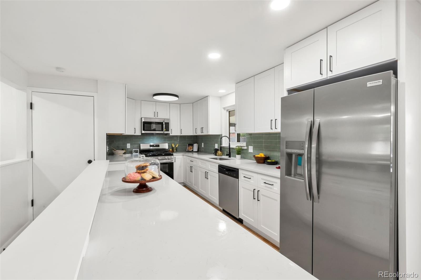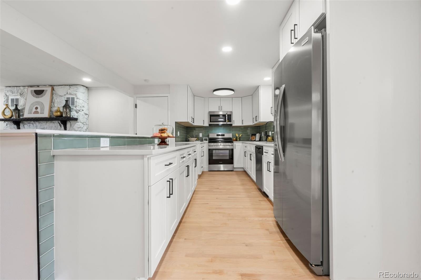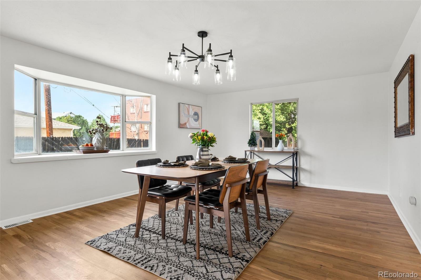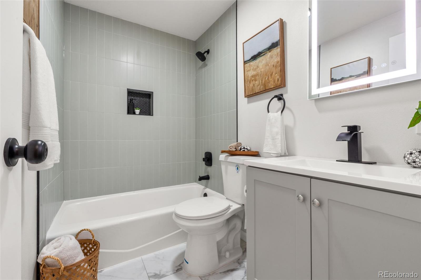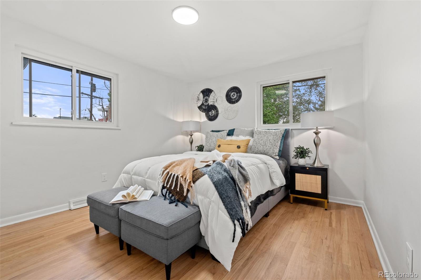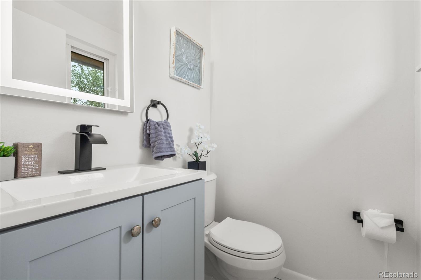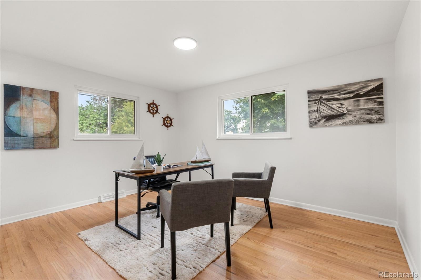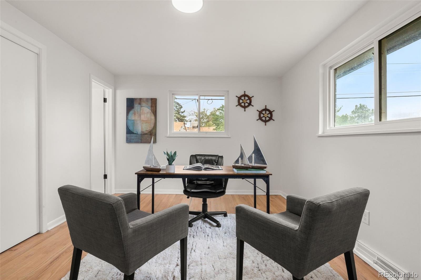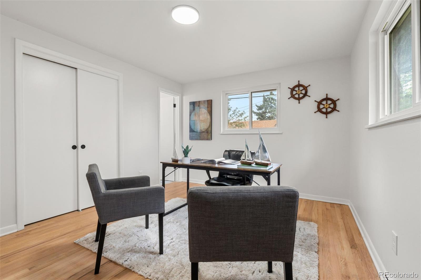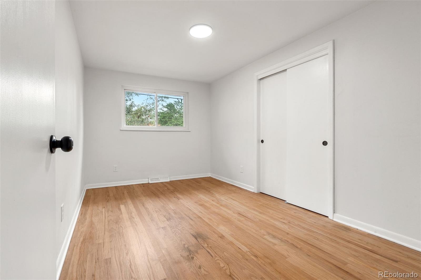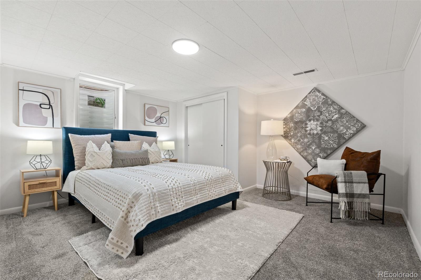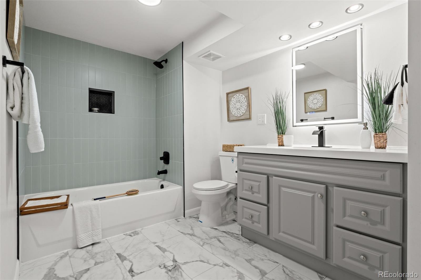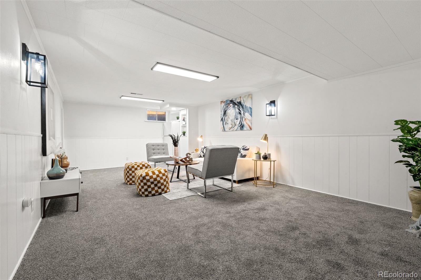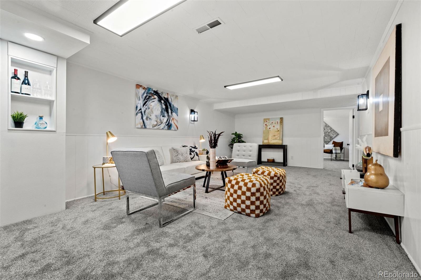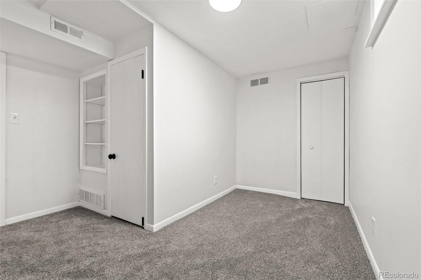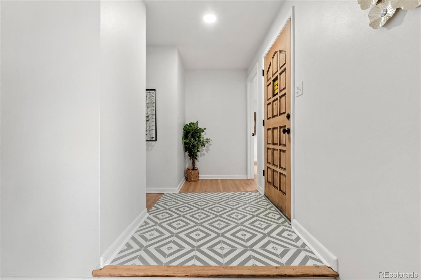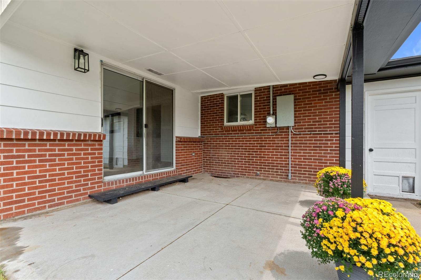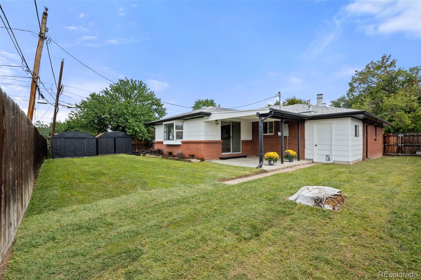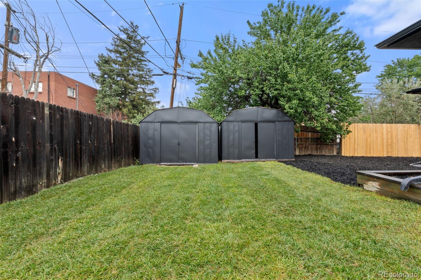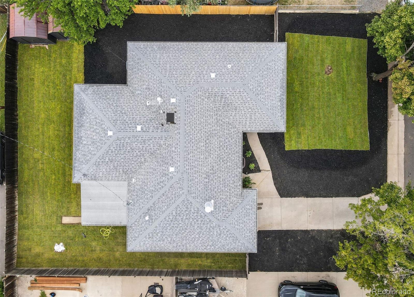Find us on...
Dashboard
- 5 Beds
- 3 Baths
- 2,651 Sqft
- .18 Acres
New Search X
483 Emporia Street
Your brand-new Lowry dream home awaits! This fully remodeled 5-bedroom, 2.5-bath residence offers modern design, high-end finishes, and a true turn-key lifestyle in one of Aurora’s most desirable neighborhoods. Every inch has been updated—new kitchen with custom cabinets, stylish backsplash, stainless steel appliances, hardwood floors, modern lighting, fully remodeled bathrooms, fresh paint, new A/C, and more. The open-concept layout features a spacious dining room, cozy wood-burning fireplace, and a versatile main-floor room with half bath—ideal as a primary suite or home office. A finished basement with 2 bedrooms, 1 full bath and bar area adds even more living and entertaining space. Step outside to a large landscaped yard with mature trees and rose bushes, perfect for gatherings or quiet evenings. A new garage door, long driveway for RV parking, and no HOA add practicality to the home’s style. All of this is just minutes from Stanley Marketplace, Lowry Park, boutique shops, top restaurants, and Common Ground Golf Course. Live in the heart of Lowry where convenience, community, and charm meet modern luxury.
Listing Office: Keller Williams Realty Downtown LLC 
Essential Information
- MLS® #3352923
- Price$549,999
- Bedrooms5
- Bathrooms3.00
- Full Baths2
- Half Baths1
- Square Footage2,651
- Acres0.18
- Year Built1963
- TypeResidential
- Sub-TypeSingle Family Residence
- StatusActive
Community Information
- Address483 Emporia Street
- SubdivisionSunnyvale
- CityAurora
- CountyArapahoe
- StateCO
- Zip Code80010
Amenities
- Parking Spaces4
- ParkingConcrete
- # of Garages1
Utilities
Electricity Available, Natural Gas Available
Interior
- HeatingForced Air
- CoolingCentral Air
- FireplaceYes
- # of Fireplaces1
- FireplacesFamily Room, Wood Burning
- StoriesOne
Interior Features
Five Piece Bath, Open Floorplan, Quartz Counters, Smoke Free
Appliances
Bar Fridge, Cooktop, Dishwasher, Disposal, Gas Water Heater, Microwave, Oven, Refrigerator
Exterior
- Exterior FeaturesPrivate Yard, Rain Gutters
- RoofComposition
Lot Description
Landscaped, Many Trees, Near Public Transit
Windows
Bay Window(s), Double Pane Windows, Egress Windows
School Information
- DistrictAdams-Arapahoe 28J
- ElementaryFulton
- MiddleAurora West
- HighAurora Central
Additional Information
- Date ListedAugust 29th, 2025
Listing Details
Keller Williams Realty Downtown LLC
 Terms and Conditions: The content relating to real estate for sale in this Web site comes in part from the Internet Data eXchange ("IDX") program of METROLIST, INC., DBA RECOLORADO® Real estate listings held by brokers other than RE/MAX Professionals are marked with the IDX Logo. This information is being provided for the consumers personal, non-commercial use and may not be used for any other purpose. All information subject to change and should be independently verified.
Terms and Conditions: The content relating to real estate for sale in this Web site comes in part from the Internet Data eXchange ("IDX") program of METROLIST, INC., DBA RECOLORADO® Real estate listings held by brokers other than RE/MAX Professionals are marked with the IDX Logo. This information is being provided for the consumers personal, non-commercial use and may not be used for any other purpose. All information subject to change and should be independently verified.
Copyright 2025 METROLIST, INC., DBA RECOLORADO® -- All Rights Reserved 6455 S. Yosemite St., Suite 500 Greenwood Village, CO 80111 USA
Listing information last updated on September 1st, 2025 at 7:33am MDT.

