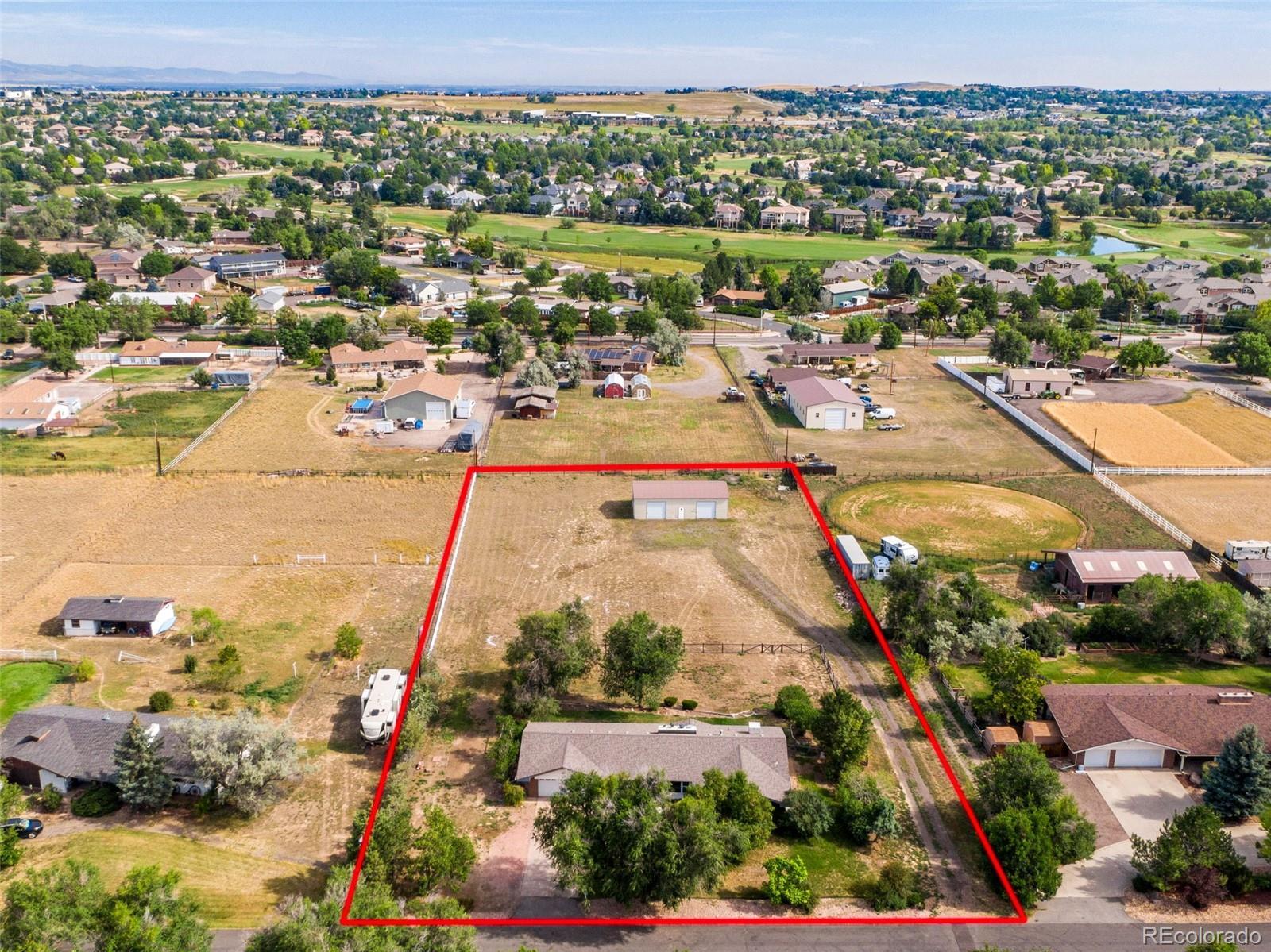Find us on...
Dashboard
- 5 Beds
- 3 Baths
- 2,896 Sqft
- 1.73 Acres
New Search X
3961 W 134th Place
Ideally located in the heart of Broomfield, this exceptional 5-bedroom, 3-bathroom ranch-style home offers a rare combination of urban convenience and rural charm. Nestled on a sprawling 1.7-acre lot, the property provides ample space and privacy—without the restrictions of an HOA—giving future owners the freedom to customize the home and land to fit their lifestyle. Step inside to discover timeless character, including recently refinished original hardwood floors, exposed brick accents, and rustic wood beams in both the living and dining rooms. Two fireplaces add warmth and charm to the interior, while the spacious primary suite features a beautifully updated private bath. The property also includes a versatile outbuilding, ideal for additional storage, a workshop, or future creative use. A Rainbird irrigation system with Wi-Fi connectivity and a rain sensor ensures efficient and convenient lawn maintenance. Located in an ADU-approved community and zoned to allow farm animals in accordance with city guidelines—horses, goats, alpacas, and more (excluding pigs)—this home offers a unique opportunity to enjoy a semi-rural lifestyle just minutes from schools, the recreation center, restaurants, and shopping.
Listing Office: Key Team Real Estate Corp. 
Essential Information
- MLS® #3354805
- Price$950,000
- Bedrooms5
- Bathrooms3.00
- Full Baths2
- Square Footage2,896
- Acres1.73
- Year Built1959
- TypeResidential
- Sub-TypeSingle Family Residence
- StyleTraditional
- StatusActive
Community Information
- Address3961 W 134th Place
- SubdivisionSunnyslope Estates
- CityBroomfield
- CountyBroomfield
- StateCO
- Zip Code80020
Amenities
- Parking Spaces2
- ParkingConcrete
- # of Garages2
Utilities
Cable Available, Electricity Connected, Internet Access (Wired), Natural Gas Connected, Phone Connected
Interior
- Interior FeaturesCeiling Fan(s), Primary Suite
- HeatingBaseboard, Hot Water
- CoolingEvaporative Cooling
- FireplaceYes
- # of Fireplaces2
- FireplacesFamily Room, Living Room
- StoriesOne
Appliances
Cooktop, Dishwasher, Disposal, Dryer, Microwave, Oven, Refrigerator
Exterior
- RoofComposition
Exterior Features
Private Yard, Smart Irrigation
Windows
Bay Window(s), Egress Windows, Window Coverings
School Information
- DistrictAdams 12 5 Star Schl
- ElementaryCoyote Ridge
- MiddleWestlake
- HighLegacy
Additional Information
- Date ListedJuly 28th, 2025
- ZoningE-3
Listing Details
 Key Team Real Estate Corp.
Key Team Real Estate Corp.
 Terms and Conditions: The content relating to real estate for sale in this Web site comes in part from the Internet Data eXchange ("IDX") program of METROLIST, INC., DBA RECOLORADO® Real estate listings held by brokers other than RE/MAX Professionals are marked with the IDX Logo. This information is being provided for the consumers personal, non-commercial use and may not be used for any other purpose. All information subject to change and should be independently verified.
Terms and Conditions: The content relating to real estate for sale in this Web site comes in part from the Internet Data eXchange ("IDX") program of METROLIST, INC., DBA RECOLORADO® Real estate listings held by brokers other than RE/MAX Professionals are marked with the IDX Logo. This information is being provided for the consumers personal, non-commercial use and may not be used for any other purpose. All information subject to change and should be independently verified.
Copyright 2025 METROLIST, INC., DBA RECOLORADO® -- All Rights Reserved 6455 S. Yosemite St., Suite 500 Greenwood Village, CO 80111 USA
Listing information last updated on October 3rd, 2025 at 8:03pm MDT.


















































