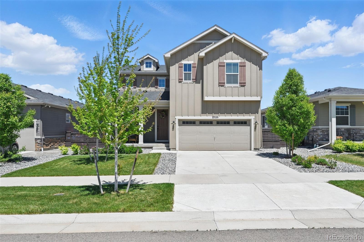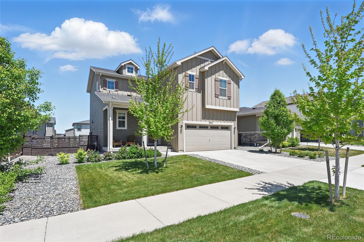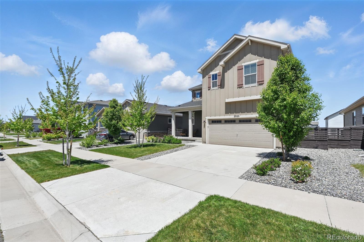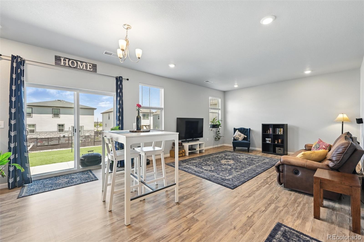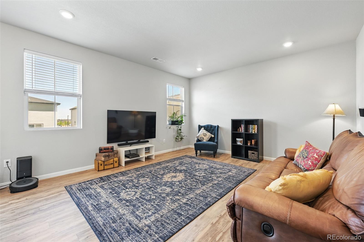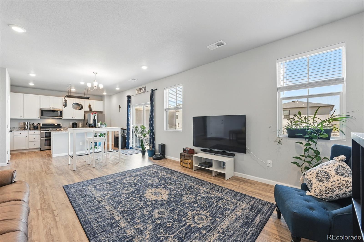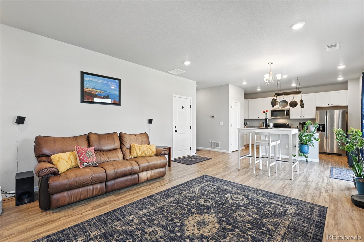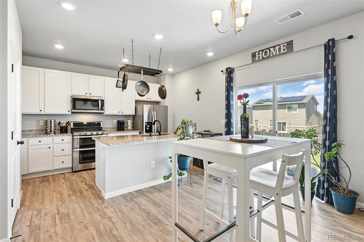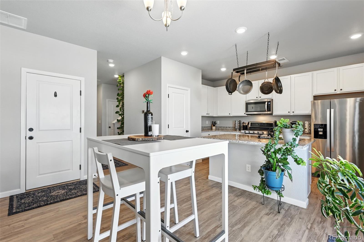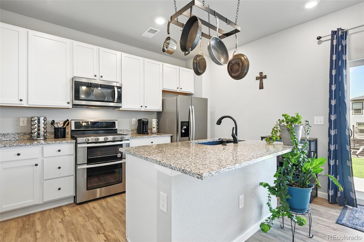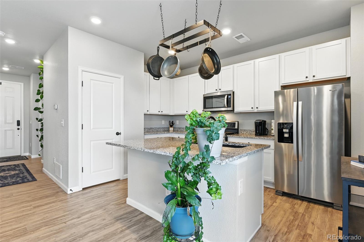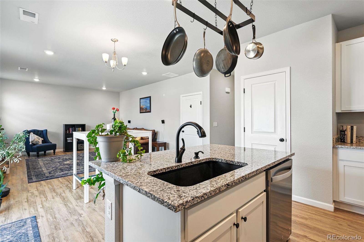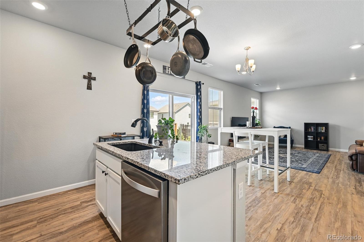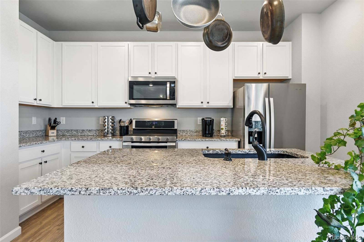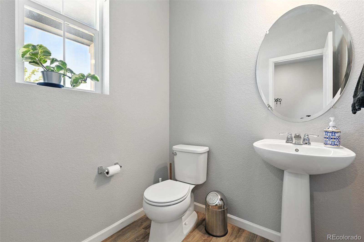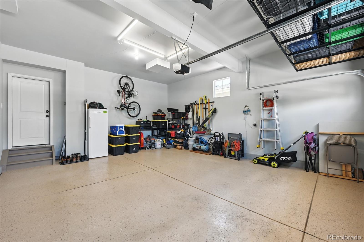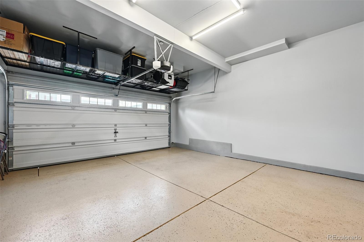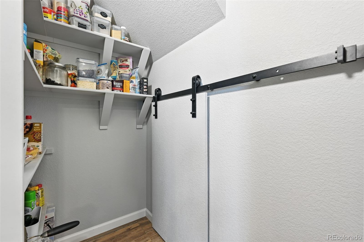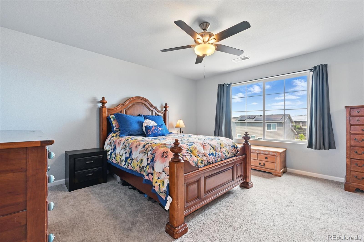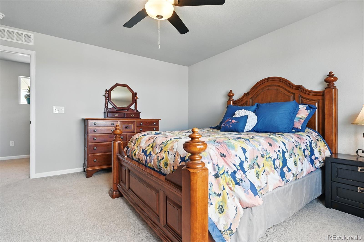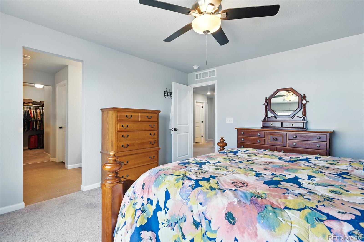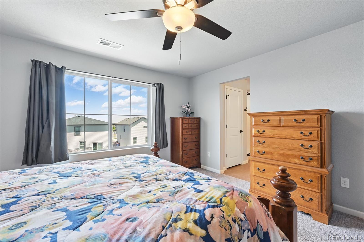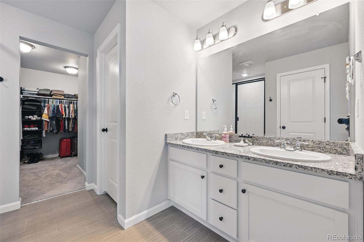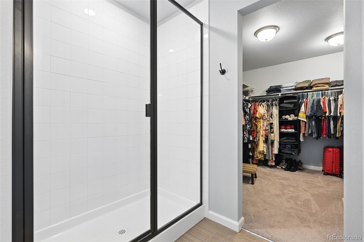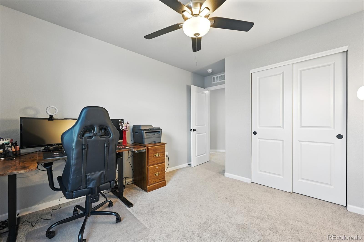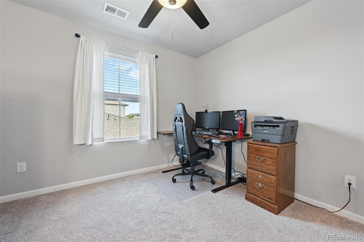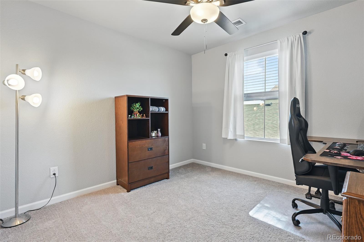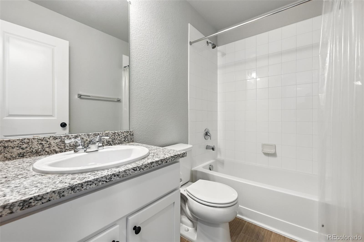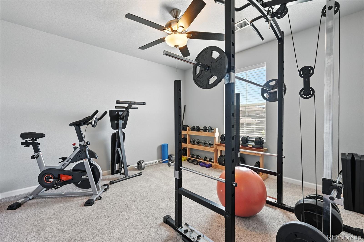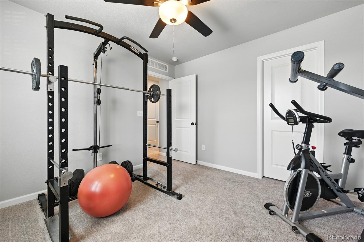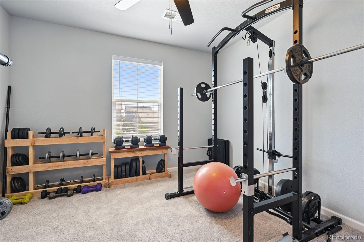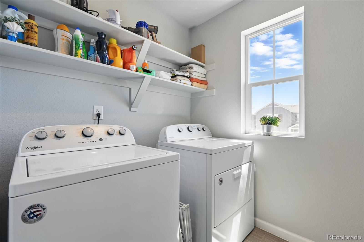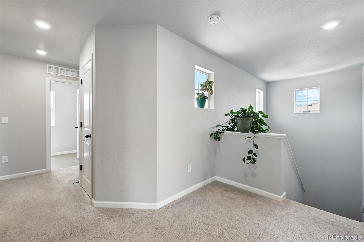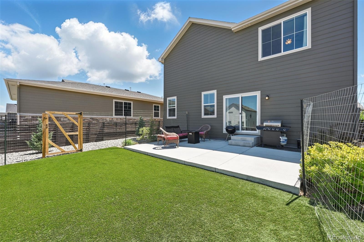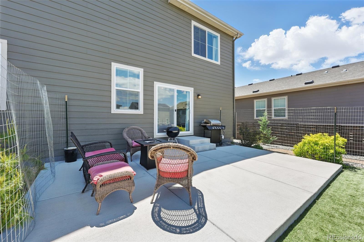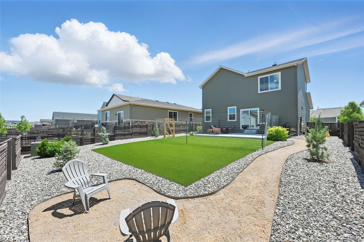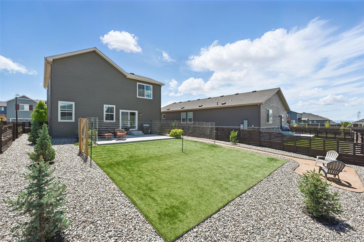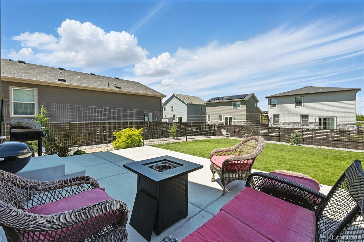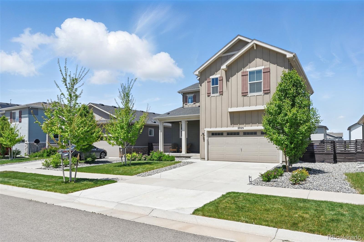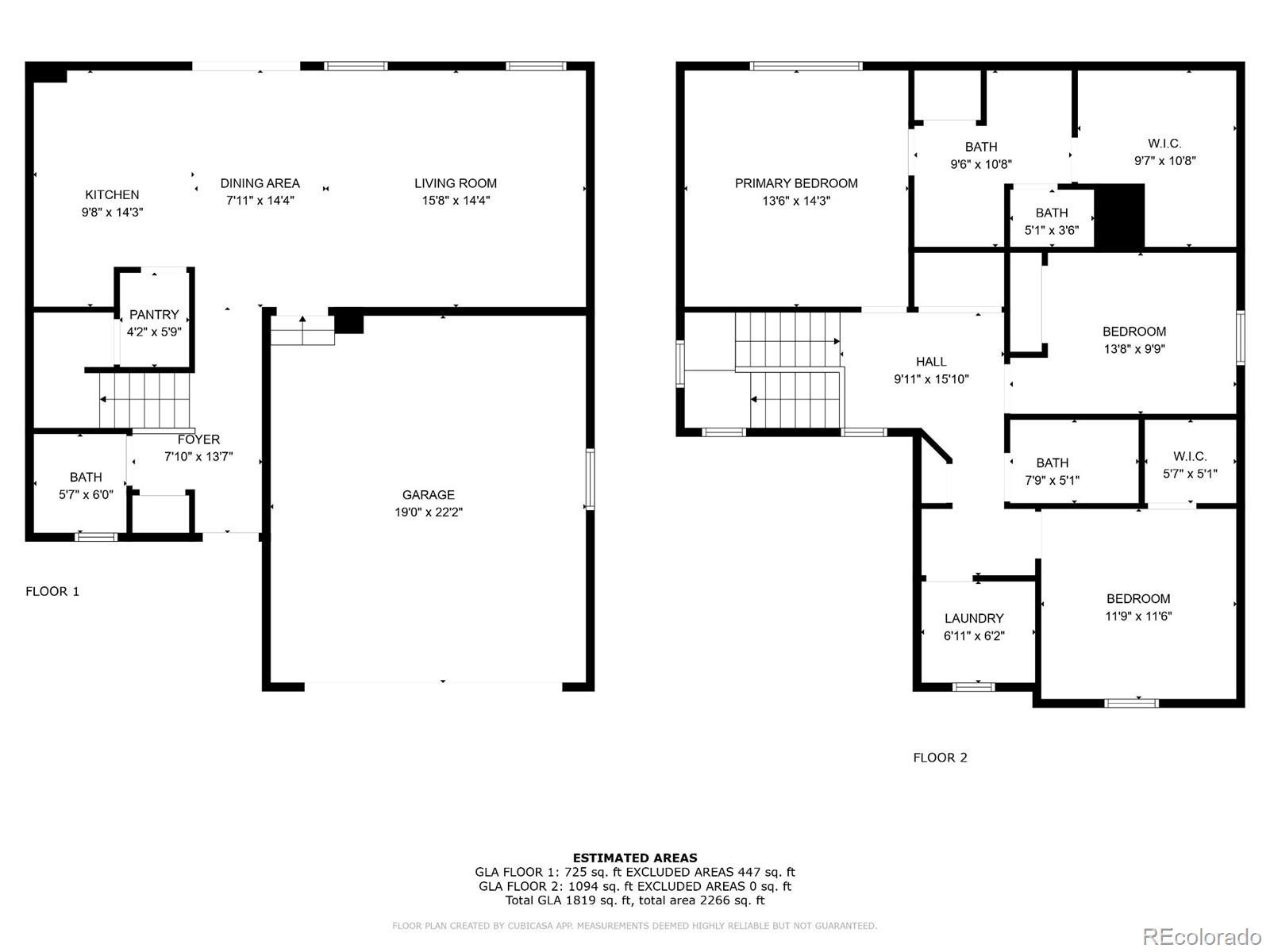Find us on...
Dashboard
- 3 Beds
- 3 Baths
- 1,755 Sqft
- .13 Acres
New Search X
27125 E Bayaud Avenue
Two-story home built in 2020. No need to wait for completed construction when you can have this modern 5-year-old home with landscaping and window coverings, etc.. Located in Harmony Subdivision, near Buckley Air Force Base, Aurora. Minutes from DIA. 3 bedroom, 3 bathroom, open floor plan. The kitchen has Whirlpool appliances, granite countertops, and a hanging pot and pan rack above the Island. The double oven range is self-cleaning, and engineered flooring is throughout the main floor. Carpeting on the stairs and the second floor. The Primary Suite has a large walk-in closet and a linen closet. Laundry is upstairs. Also, a large crawl space for storage under the house. Landscaping in the front, astro turf, and water-wise plants in the backyard. The garage floor has been epoxied for a nicer surface. A storage rack over the garage door was added. The community center features a pool, a hot tub, a gym with cardio and weight training facilities, a golf simulator, and an event room available upon request. There are multiple playgrounds, walking and biking trails, and a dog park. The community is in an excellent location with access to schools, shopping, dining, entertainment, and DIA. It's a great family home and community; take a look. Smoke-free home. Price to sell don't pass this up.
Listing Office: Keller Williams Avenues Realty 
Essential Information
- MLS® #3357889
- Price$470,000
- Bedrooms3
- Bathrooms3.00
- Half Baths1
- Square Footage1,755
- Acres0.13
- Year Built2020
- TypeResidential
- Sub-TypeSingle Family Residence
- StyleTraditional
- StatusActive
Community Information
- Address27125 E Bayaud Avenue
- SubdivisionHarmony Subdivision
- CityAurora
- CountyArapahoe
- StateCO
- Zip Code80018
Amenities
- Parking Spaces4
- # of Garages2
Amenities
Fitness Center, Park, Playground, Pool, Spa/Hot Tub, Trail(s)
Utilities
Cable Available, Electricity Connected, Internet Access (Wired), Natural Gas Connected
Parking
Concrete, Floor Coating, Lighted, Storage
Interior
- HeatingForced Air
- CoolingCentral Air
- StoriesTwo
Interior Features
Ceiling Fan(s), Granite Counters, Kitchen Island, Open Floorplan, Pantry, Primary Suite, Smart Thermostat, Smoke Free, Walk-In Closet(s)
Appliances
Dishwasher, Double Oven, Microwave, Refrigerator, Self Cleaning Oven
Exterior
- Exterior FeaturesDog Run
- WindowsDouble Pane Windows
- RoofComposition
- FoundationConcrete Perimeter
Lot Description
Landscaped, Level, Sprinklers In Front
School Information
- DistrictAdams-Arapahoe 28J
- ElementaryHarmony Ridge P-8
- MiddleVista Peak
- HighVista Peak
Additional Information
- Date ListedMay 17th, 2025
- ZoningR-2
Listing Details
 Keller Williams Avenues Realty
Keller Williams Avenues Realty
 Terms and Conditions: The content relating to real estate for sale in this Web site comes in part from the Internet Data eXchange ("IDX") program of METROLIST, INC., DBA RECOLORADO® Real estate listings held by brokers other than RE/MAX Professionals are marked with the IDX Logo. This information is being provided for the consumers personal, non-commercial use and may not be used for any other purpose. All information subject to change and should be independently verified.
Terms and Conditions: The content relating to real estate for sale in this Web site comes in part from the Internet Data eXchange ("IDX") program of METROLIST, INC., DBA RECOLORADO® Real estate listings held by brokers other than RE/MAX Professionals are marked with the IDX Logo. This information is being provided for the consumers personal, non-commercial use and may not be used for any other purpose. All information subject to change and should be independently verified.
Copyright 2026 METROLIST, INC., DBA RECOLORADO® -- All Rights Reserved 6455 S. Yosemite St., Suite 500 Greenwood Village, CO 80111 USA
Listing information last updated on January 25th, 2026 at 1:18am MST.

