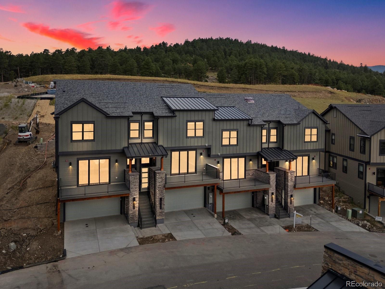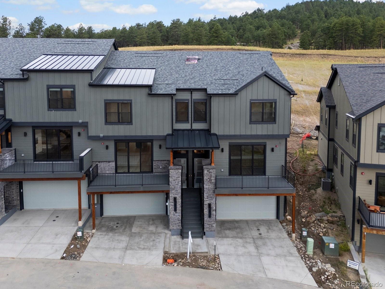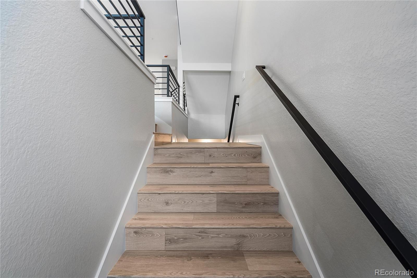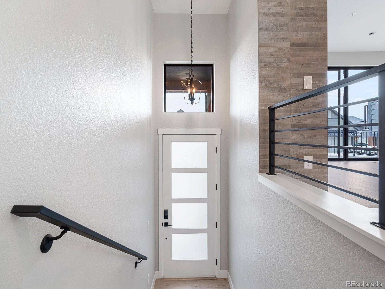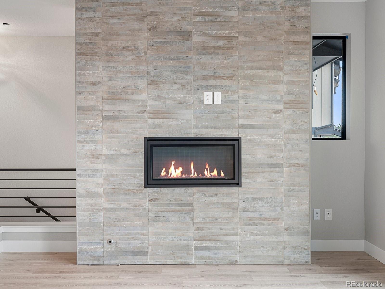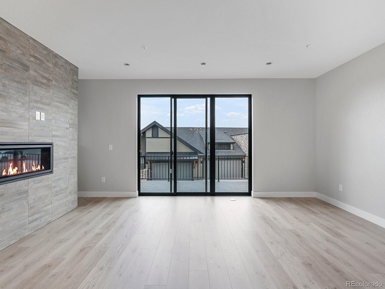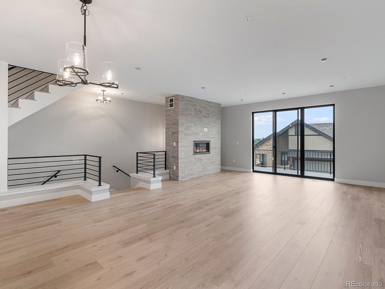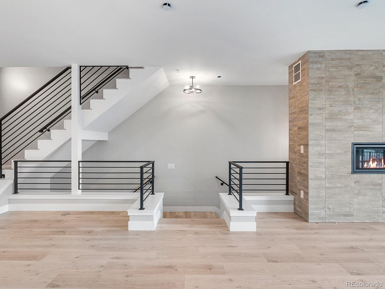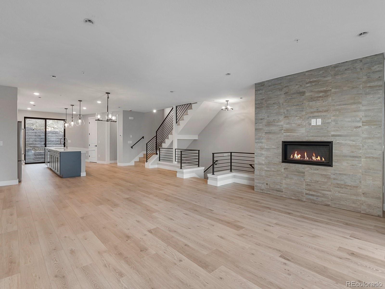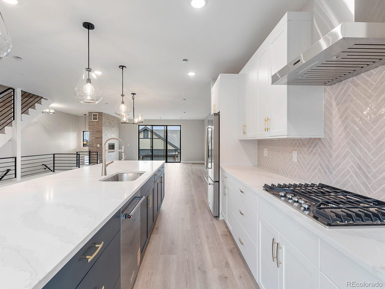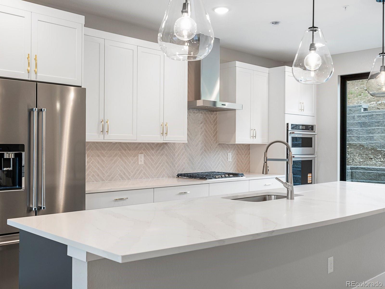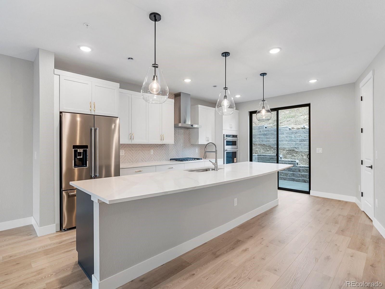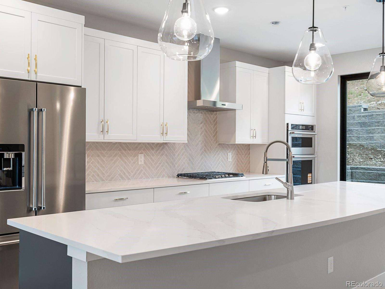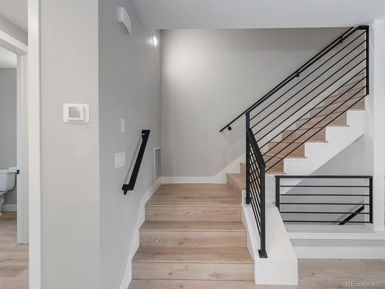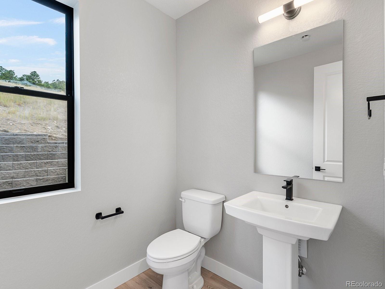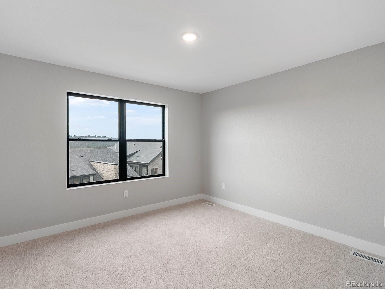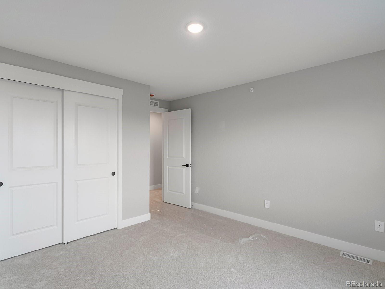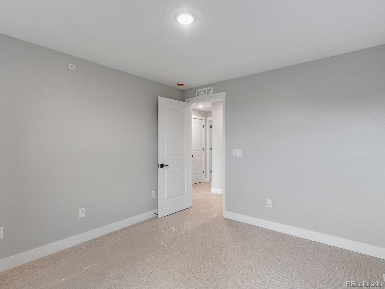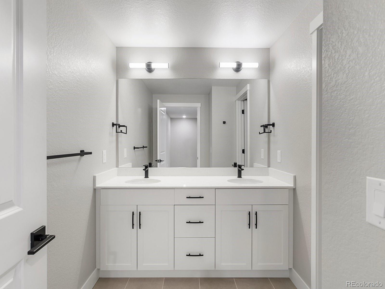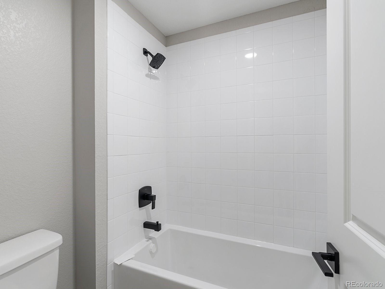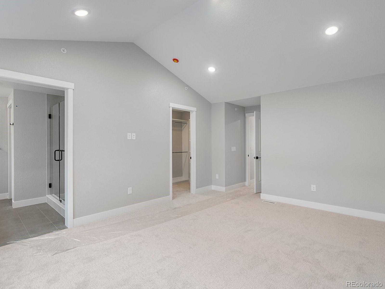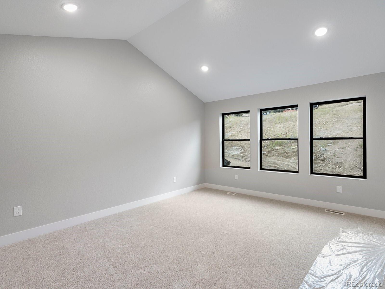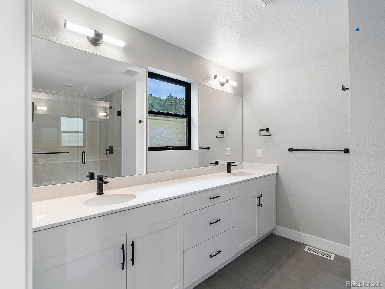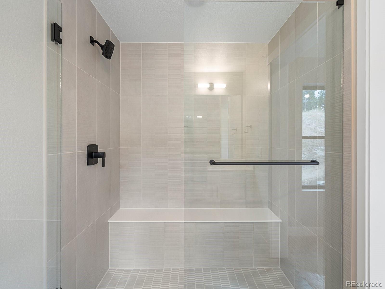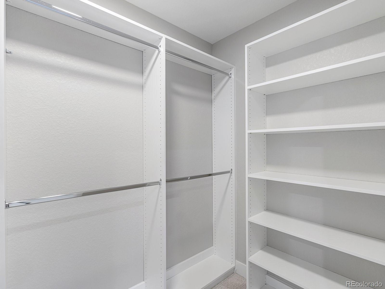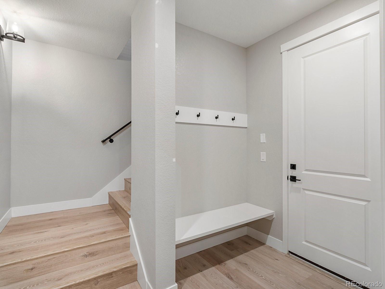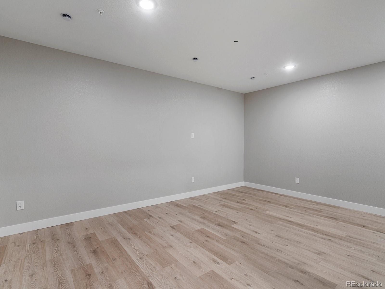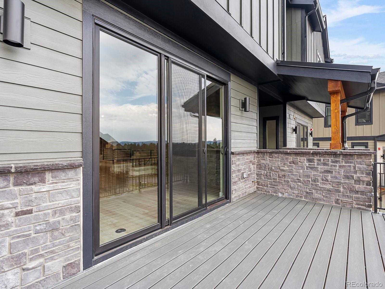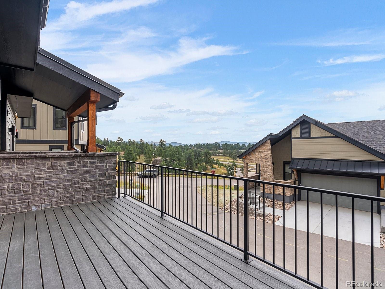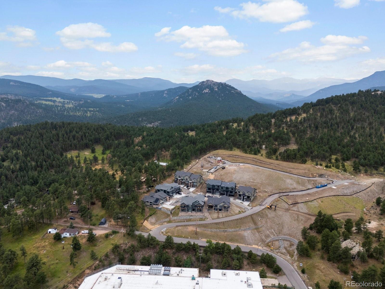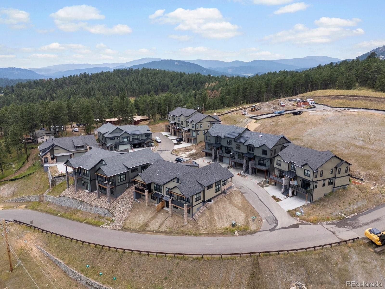Find us on...
Dashboard
- $891k Price
- 3 Beds
- 3 Baths
- 2,553 Sqft
New Search X
3833 Whispering Sage Street
ONLY MOVE-IN READY HOME AT PINECREST RIDGE! Over $60,000 in upgrades and priced below market! Pinecrest Ridge is a new Evergreen community of 52 townhomes and duplexes with easy access to trails, downtown Evergreen, and Evergreen Lake. This home features a Dual Tone Kitchen with upgraded Shaker doors, white cabinets along the wall with dark blue island cabinetry, upgraded NuStone quartz countertops, herringbone backsplash, and a gourmet appliance package. Smart Home Technology includes video doorbell, automated thermostat, touch screen control panel, and smart lock. Enjoy laminate plank flooring throughout, a frameless Euro-style walk-in shower with poured shower pan, upgraded tile in the master bath, spacious master bath with dual vanities, and designer walk-in closets. Incentives with preferred lender: Option 1 – $18,000 builder credit for 2/1 rate buy-down + $5,000 lender credit OR Option 2 – Free washer & dryer + $5,000 lender credit. Taxes estimated at 1.2% of purchase price. Additional highlights: James Hardie siding (Class A Fire Rating), Owens Corning roof shingles (Class A Fire Resistance), and full sprinkler system. Brokers must accompany buyers on first visit. Open House every Saturday 10 AM - 5 PM or by appointmen Schedule at www.pinecrestridge.com.
Listing Office: Invalesco Real Estate 
Essential Information
- MLS® #3377351
- Price$890,500
- Bedrooms3
- Bathrooms3.00
- Full Baths2
- Half Baths1
- Square Footage2,553
- Acres0.00
- Year Built2025
- TypeResidential
- Sub-TypeTownhouse
- StyleMountain Contemporary
- StatusActive
Community Information
- Address3833 Whispering Sage Street
- SubdivisionPinecrest Ridge
- CityEvergreen
- CountyJefferson
- StateCO
- Zip Code80439
Amenities
- Parking Spaces2
- ParkingOversized Door
- # of Garages2
- ViewMountain(s)
Utilities
Cable Available, Electricity Connected, Internet Access (Wired), Natural Gas Connected, Phone Connected
Interior
- HeatingForced Air, Natural Gas
- CoolingCentral Air
- FireplaceYes
- # of Fireplaces1
- FireplacesFamily Room
- StoriesThree Or More
Interior Features
Ceiling Fan(s), Eat-in Kitchen, Entrance Foyer, High Ceilings, High Speed Internet, Kitchen Island, Open Floorplan, Pantry, Primary Suite, Quartz Counters, Smart Thermostat, Vaulted Ceiling(s), Walk-In Closet(s), Wired for Data
Appliances
Dishwasher, Disposal, Gas Water Heater, Microwave, Oven, Range, Refrigerator, Self Cleaning Oven, Tankless Water Heater
Exterior
- WindowsDouble Pane Windows
- RoofComposition
Exterior Features
Balcony, Lighting, Rain Gutters
Lot Description
Foothills, Landscaped, Master Planned, Mountainous
Foundation
Concrete Perimeter, Structural
School Information
- DistrictJefferson County R-1
- ElementaryBergen
- MiddleEvergreen
- HighEvergreen
Additional Information
- Date ListedOctober 1st, 2024
- ZoningP-D
Listing Details
 Invalesco Real Estate
Invalesco Real Estate
 Terms and Conditions: The content relating to real estate for sale in this Web site comes in part from the Internet Data eXchange ("IDX") program of METROLIST, INC., DBA RECOLORADO® Real estate listings held by brokers other than RE/MAX Professionals are marked with the IDX Logo. This information is being provided for the consumers personal, non-commercial use and may not be used for any other purpose. All information subject to change and should be independently verified.
Terms and Conditions: The content relating to real estate for sale in this Web site comes in part from the Internet Data eXchange ("IDX") program of METROLIST, INC., DBA RECOLORADO® Real estate listings held by brokers other than RE/MAX Professionals are marked with the IDX Logo. This information is being provided for the consumers personal, non-commercial use and may not be used for any other purpose. All information subject to change and should be independently verified.
Copyright 2025 METROLIST, INC., DBA RECOLORADO® -- All Rights Reserved 6455 S. Yosemite St., Suite 500 Greenwood Village, CO 80111 USA
Listing information last updated on December 15th, 2025 at 7:18am MST.

