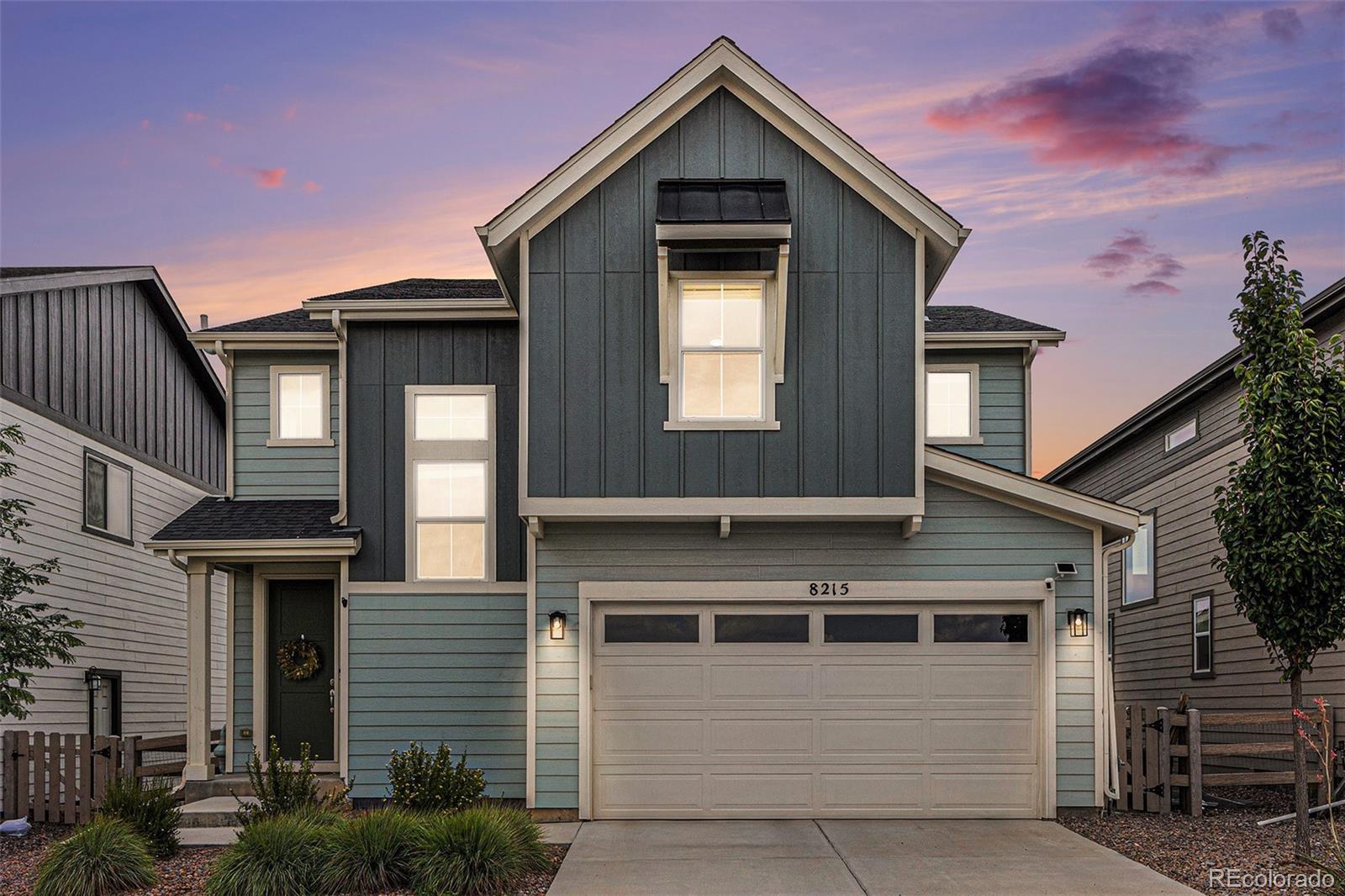Find us on...
Dashboard
- 3 Beds
- 3 Baths
- 1,918 Sqft
- .13 Acres
New Search X
8215 Big Thompson Street
One-of-a-Kind Home in Sterling Ranch! Welcome to one of the few Taylor Morrison models in the entire Sterling Ranch community—truly a rare find! This beautifully maintained 2-story home sits on one of the largest lots in the neighborhood. Designed with a modern, Pottery Barn-inspired aesthetic, this 3-bedroom, 3-bathroom home offers an open and inviting main level featuring a spacious kitchen, dining area, and great room with all of the upgrades! Oversized sliding doors open to the large, covered patio with stunning mountain views and a smart turf backyard—low-maintenance and water-bill friendly! Covered patio for year round enjoyment! Upstairs, you’ll find a generous primary suite with upgraded lighting, countertops, and flooring in the ensuite bath and large walk-in closet. Two additional bedrooms and a full bathroom, also enhanced with stylish tile and high-end finishes on upper level. The full unfinished basement features 9-ft ceilings, egress windows, and rough-in plumbing—ready for you to customize as you see fit, whether for storage, living space, bedroom, or a home gym. Enjoy all that Sterling Ranch has to offer: community parks, a pool, clubhouse, coffee shops, a brewery, and more—all within walking distance. Plus, Chatfield State Park is just minutes away. Don’t miss Food Truck Fridays and the friendly neighborhood vibe that makes this community so special!
Listing Office: RE/MAX Synergy 
Essential Information
- MLS® #3379757
- Price$725,000
- Bedrooms3
- Bathrooms3.00
- Full Baths1
- Half Baths1
- Square Footage1,918
- Acres0.13
- Year Built2022
- TypeResidential
- Sub-TypeSingle Family Residence
- StyleTraditional
- StatusActive
Community Information
- Address8215 Big Thompson Street
- SubdivisionSterling Ranch
- CityLittleton
- CountyDouglas
- StateCO
- Zip Code80125
Amenities
- Parking Spaces2
- # of Garages2
- ViewMountain(s), Plains
Amenities
Clubhouse, Fitness Center, Park, Playground, Pool
Utilities
Cable Available, Electricity Available, Natural Gas Available, Phone Available
Interior
- HeatingForced Air, Natural Gas
- CoolingCentral Air
- StoriesTwo
Interior Features
Eat-in Kitchen, Five Piece Bath, High Ceilings, Kitchen Island, Quartz Counters, Smart Thermostat, Smoke Free
Appliances
Convection Oven, Cooktop, Dishwasher, Disposal, Double Oven, Dryer, Microwave, Range Hood, Refrigerator, Self Cleaning Oven, Washer
Exterior
- RoofComposition
- FoundationSlab
Exterior Features
Garden, Private Yard, Rain Gutters
Lot Description
Landscaped, Sprinklers In Front
Windows
Double Pane Windows, Window Coverings, Window Treatments
School Information
- DistrictDouglas RE-1
- ElementaryCoyote Creek
- MiddleRanch View
- HighThunderridge
Additional Information
- Date ListedAugust 7th, 2025
Listing Details
 RE/MAX Synergy
RE/MAX Synergy
 Terms and Conditions: The content relating to real estate for sale in this Web site comes in part from the Internet Data eXchange ("IDX") program of METROLIST, INC., DBA RECOLORADO® Real estate listings held by brokers other than RE/MAX Professionals are marked with the IDX Logo. This information is being provided for the consumers personal, non-commercial use and may not be used for any other purpose. All information subject to change and should be independently verified.
Terms and Conditions: The content relating to real estate for sale in this Web site comes in part from the Internet Data eXchange ("IDX") program of METROLIST, INC., DBA RECOLORADO® Real estate listings held by brokers other than RE/MAX Professionals are marked with the IDX Logo. This information is being provided for the consumers personal, non-commercial use and may not be used for any other purpose. All information subject to change and should be independently verified.
Copyright 2025 METROLIST, INC., DBA RECOLORADO® -- All Rights Reserved 6455 S. Yosemite St., Suite 500 Greenwood Village, CO 80111 USA
Listing information last updated on August 23rd, 2025 at 7:48pm MDT.






























