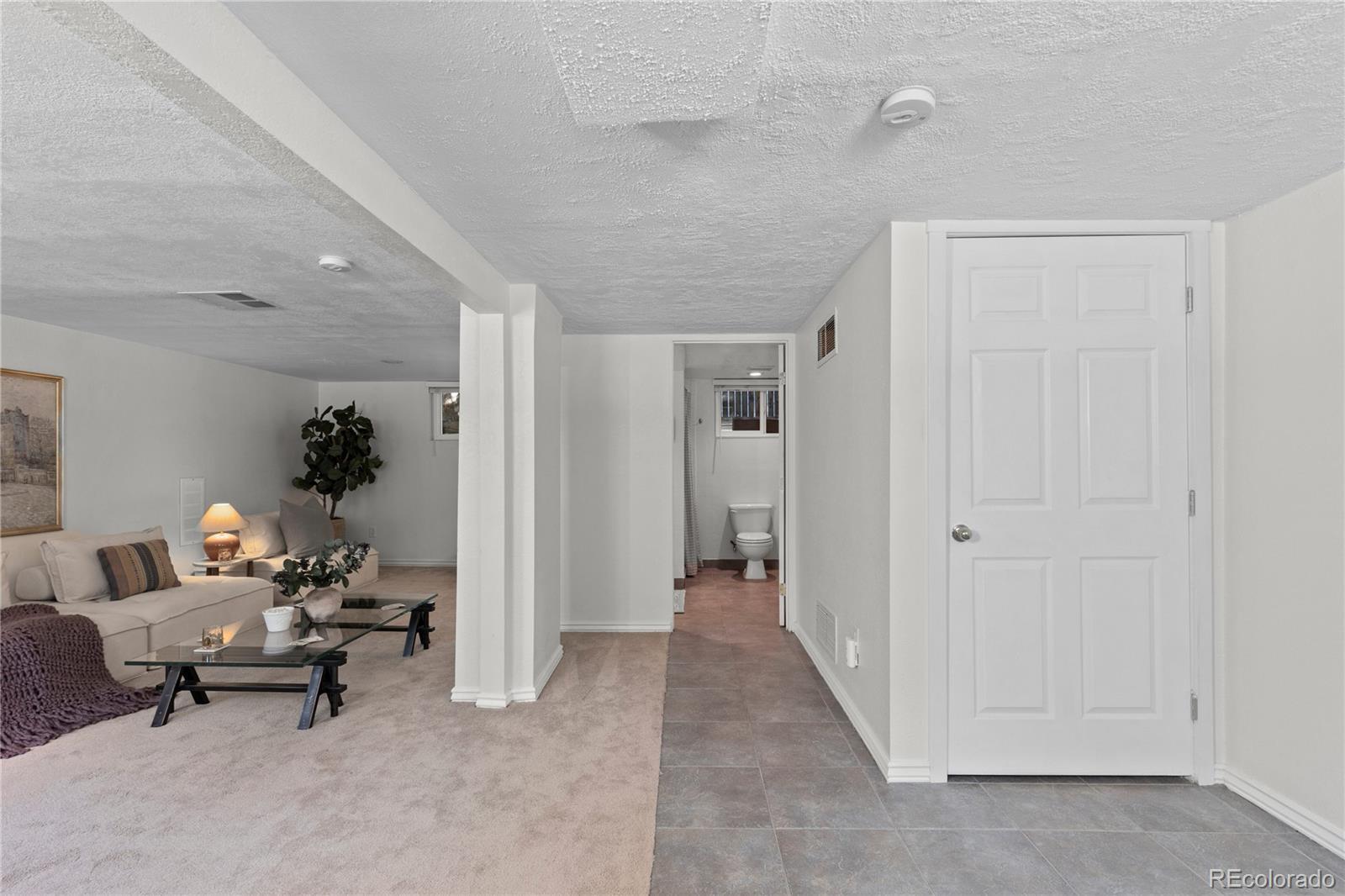Find us on...
Dashboard
- 3 Beds
- 2 Baths
- 936 Sqft
- .14 Acres
New Search X
2042 S Humboldt Street
Welcome to this charming 3-bedroom, 2-bathroom bungalow in the heart of University. This home blends classic architecture with stylish modern updates & thoughtful design throughout. Step inside to a light-filled living space featuring original hardwood floors, exposed brick, & neutral tones that create a warm, inviting ambiance. The living room flows into a dining area & functional kitchen with white cabinetry and stainless steel appliances. Large windows throughout fill each room with natural light. The three well-sized bedrooms offer comfort & flexibility—ideal for a bedroom retreat, guest space, or home office. The curb appeal shines with crisp white paint and a welcoming covered front porch. The backyard is a true retreat, featuring a spacious lawn, concrete patio perfect for entertaining, and a detached garage. Ideally located minutes from the University of Denver, this home offers walkability, nearby restaurants, coffee shops, retail on Pearl Street, and quick commutes via Light Rail or I-25. This bungalow delivers tranquil living with access to vibrant South Denver culture. Don’t miss your chance to call it home!
Listing Office: Compass - Denver 
Essential Information
- MLS® #3393739
- Price$799,000
- Bedrooms3
- Bathrooms2.00
- Full Baths1
- Square Footage936
- Acres0.14
- Year Built1921
- TypeResidential
- Sub-TypeSingle Family Residence
- StatusActive
Community Information
- Address2042 S Humboldt Street
- SubdivisionUniversity
- CityDenver
- CountyDenver
- StateCO
- Zip Code80210
Amenities
- Parking Spaces1
- # of Garages1
Utilities
Cable Available, Electricity Connected, Natural Gas Connected, Phone Available
Interior
- HeatingForced Air, Natural Gas
- CoolingCentral Air
- FireplaceYes
- # of Fireplaces1
- FireplacesLiving Room, Wood Burning
- StoriesOne
Interior Features
Built-in Features, Ceiling Fan(s), Open Floorplan, Pantry
Appliances
Dishwasher, Dryer, Range, Refrigerator, Washer
Exterior
- Lot DescriptionLevel
- RoofComposition
Exterior Features
Lighting, Private Yard, Rain Gutters
School Information
- DistrictDenver 1
- ElementaryAsbury
- MiddleGrant
- HighSouth
Additional Information
- Date ListedAugust 14th, 2025
- ZoningU-SU-C
Listing Details
 Compass - Denver
Compass - Denver
 Terms and Conditions: The content relating to real estate for sale in this Web site comes in part from the Internet Data eXchange ("IDX") program of METROLIST, INC., DBA RECOLORADO® Real estate listings held by brokers other than RE/MAX Professionals are marked with the IDX Logo. This information is being provided for the consumers personal, non-commercial use and may not be used for any other purpose. All information subject to change and should be independently verified.
Terms and Conditions: The content relating to real estate for sale in this Web site comes in part from the Internet Data eXchange ("IDX") program of METROLIST, INC., DBA RECOLORADO® Real estate listings held by brokers other than RE/MAX Professionals are marked with the IDX Logo. This information is being provided for the consumers personal, non-commercial use and may not be used for any other purpose. All information subject to change and should be independently verified.
Copyright 2025 METROLIST, INC., DBA RECOLORADO® -- All Rights Reserved 6455 S. Yosemite St., Suite 500 Greenwood Village, CO 80111 USA
Listing information last updated on August 14th, 2025 at 10:33pm MDT.











































