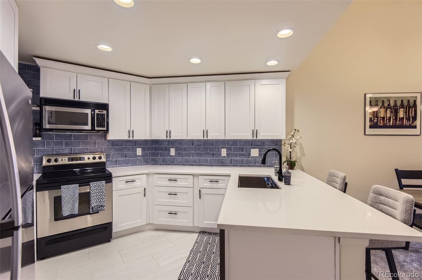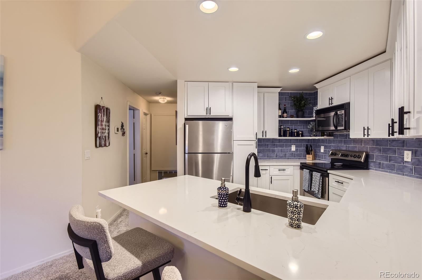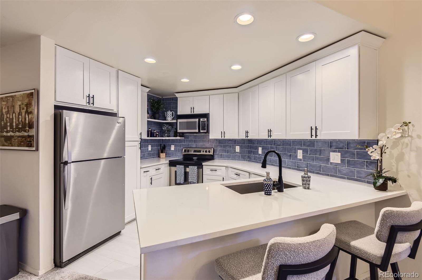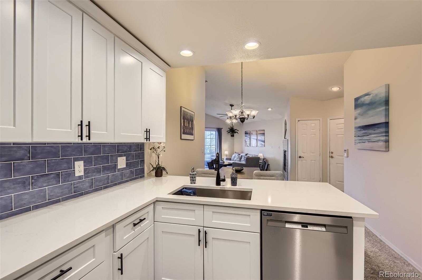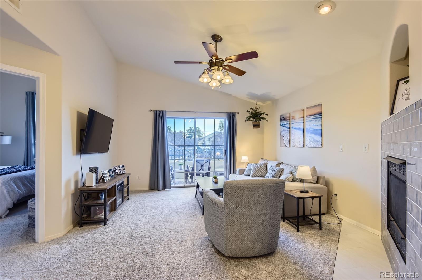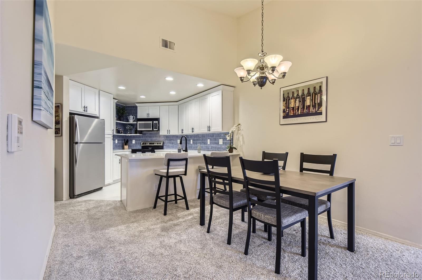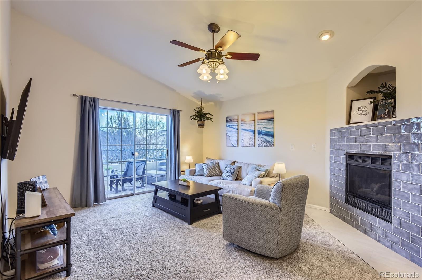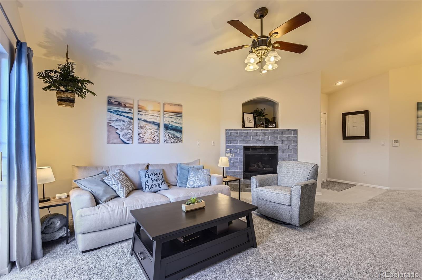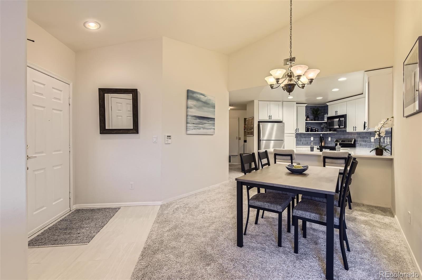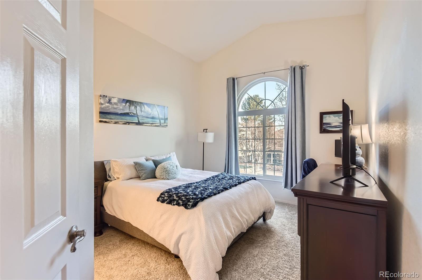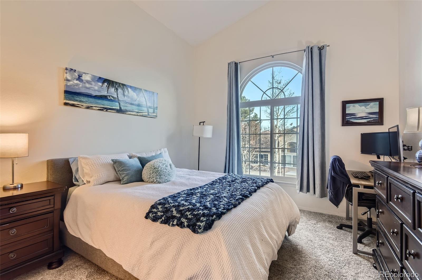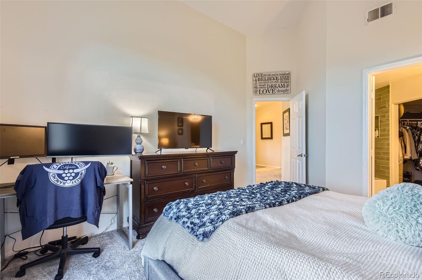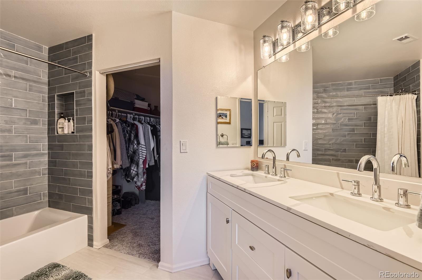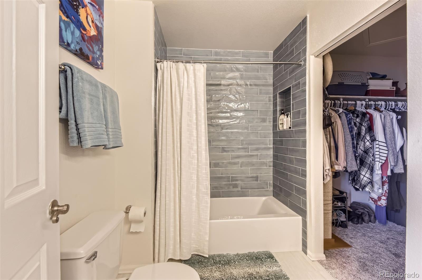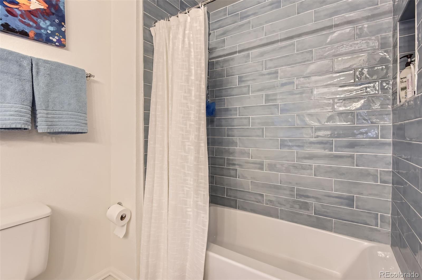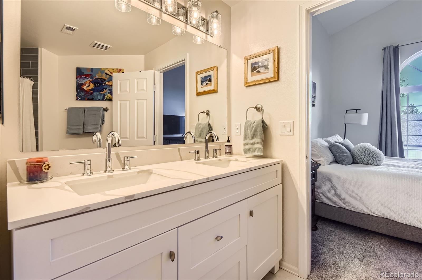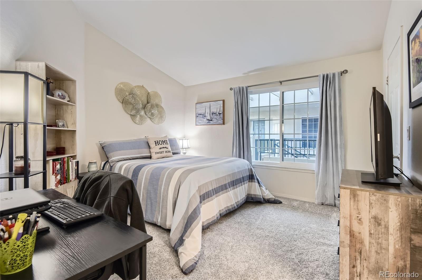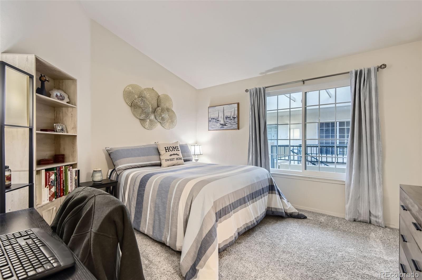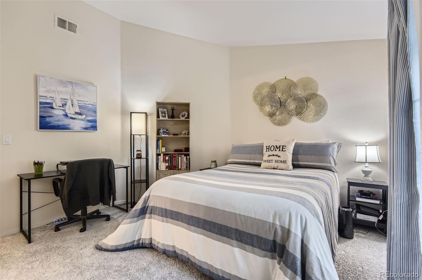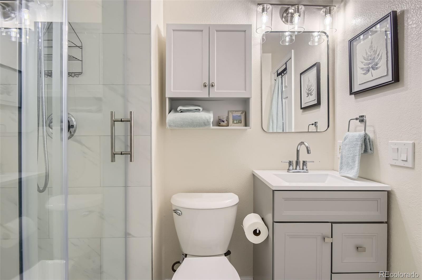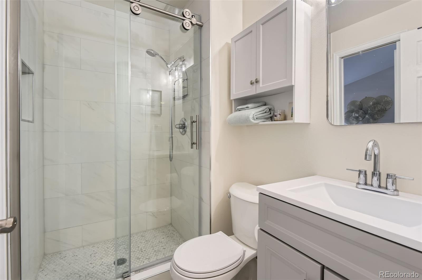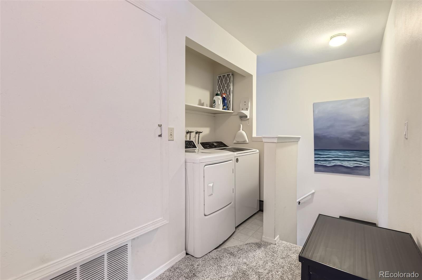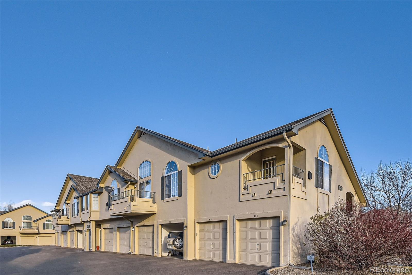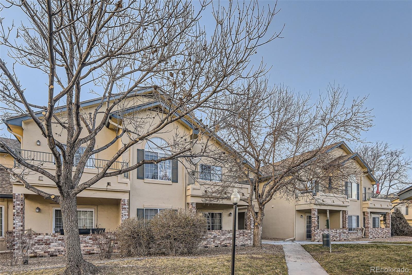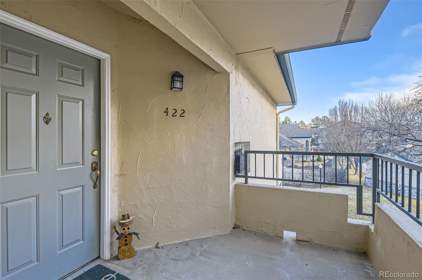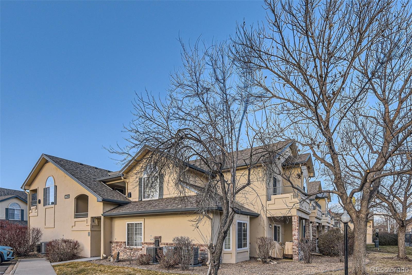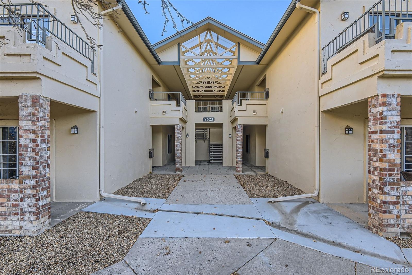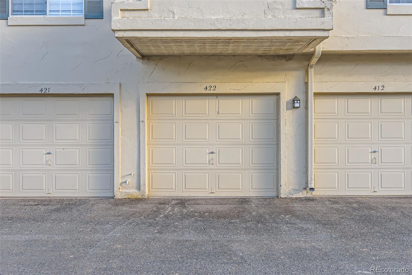Find us on...
Dashboard
- 2 Beds
- 2 Baths
- 1,147 Sqft
- .02 Acres
New Search X
8623 E Dry Creek Road 422
Step into this beautifully renovated home and feel instantly welcomed! You'll love the bright and open floor plan that’s perfect for entertaining, complete with soaring vaulted ceilings. Picture yourself gathering around the cozy gas fireplace on chilly evenings, or enjoying meals on the private patio that overlooks the sparkling community pool on those delightful summer days. The kitchen is a dream come true, boasting ample cabinet space, stunning quartz countertops, sleek new stainless steel appliances, and a lovely custom backsplash. Retreat to the primary suite, where you’ll find a lovely en-suite bathroom, a spacious walk-in closet, and a striking cathedral ceiling that elevates the room. The generous secondary bedroom also comes with its own walk-in closet and direct access to an additional bathroom, making it wonderfully convenient. You’ll appreciate the attached garage and the in-unit laundry equipped with a washer and dryer already included. The owner has poured over $75,000 into thoughtful renovations—everything from brand new windows in both bedrooms with power controls to the new water heater and furnace, beautifully renovated bathrooms, and an updated kitchen. Plus, enjoy fresh carpeting and tile floors, an upgraded fireplace surround, and enhanced kitchen lighting featuring a dimmer switch for that perfect ambiance. Saddle Ridge is a peaceful and beautifully kept community that offers wonderful amenities like a cozy clubhouse, a well-equipped fitness center, and a fantastic outdoor pool with a hot tub for relaxation. It’s ideally located within the Cherry Creek School District, just a few blocks away from the Dry Creek Light Rail Station, shopping spots, the lovely Hunters Hill Park, and easy access to I-25.
Listing Office: Compass - Denver 
Essential Information
- MLS® #3396634
- Price$399,000
- Bedrooms2
- Bathrooms2.00
- Full Baths1
- Square Footage1,147
- Acres0.02
- Year Built1994
- TypeResidential
- Sub-TypeCondominium
- StatusPending
Community Information
- Address8623 E Dry Creek Road 422
- SubdivisionSaddle Ridge
- CityEnglewood
- CountyArapahoe
- StateCO
- Zip Code80112
Amenities
- Parking Spaces1
- # of Garages1
- ViewCity
- Has PoolYes
- PoolOutdoor Pool
Amenities
Business Center, Clubhouse, Fitness Center, Pool, Spa/Hot Tub
Utilities
Cable Available, Electricity Connected, Internet Access (Wired), Natural Gas Connected, Phone Available
Parking
Concrete, Dry Walled, Lighted, Smart Garage Door
Interior
- CoolingCentral Air
- FireplaceYes
- # of Fireplaces1
- FireplacesGas, Gas Log, Living Room
- StoriesOne
Interior Features
Ceiling Fan(s), Eat-in Kitchen, High Ceilings, Open Floorplan, Pantry, Primary Suite, Quartz Counters, Vaulted Ceiling(s), Walk-In Closet(s)
Appliances
Dishwasher, Disposal, Dryer, Microwave, Oven, Refrigerator, Washer
Heating
Electric, Forced Air, Natural Gas
Exterior
- Exterior FeaturesBalcony, Lighting
- WindowsDouble Pane Windows
- RoofUnknown
Lot Description
Landscaped, Master Planned, Near Public Transit
School Information
- DistrictCherry Creek 5
- ElementaryWalnut Hills
- MiddleCampus
- HighCherry Creek
Additional Information
- Date ListedJanuary 14th, 2025
Listing Details
 Compass - Denver
Compass - Denver
Office Contact
ken@kenposenhomes.com,720-353-0046
 Terms and Conditions: The content relating to real estate for sale in this Web site comes in part from the Internet Data eXchange ("IDX") program of METROLIST, INC., DBA RECOLORADO® Real estate listings held by brokers other than RE/MAX Professionals are marked with the IDX Logo. This information is being provided for the consumers personal, non-commercial use and may not be used for any other purpose. All information subject to change and should be independently verified.
Terms and Conditions: The content relating to real estate for sale in this Web site comes in part from the Internet Data eXchange ("IDX") program of METROLIST, INC., DBA RECOLORADO® Real estate listings held by brokers other than RE/MAX Professionals are marked with the IDX Logo. This information is being provided for the consumers personal, non-commercial use and may not be used for any other purpose. All information subject to change and should be independently verified.
Copyright 2025 METROLIST, INC., DBA RECOLORADO® -- All Rights Reserved 6455 S. Yosemite St., Suite 500 Greenwood Village, CO 80111 USA
Listing information last updated on April 29th, 2025 at 8:03pm MDT.

