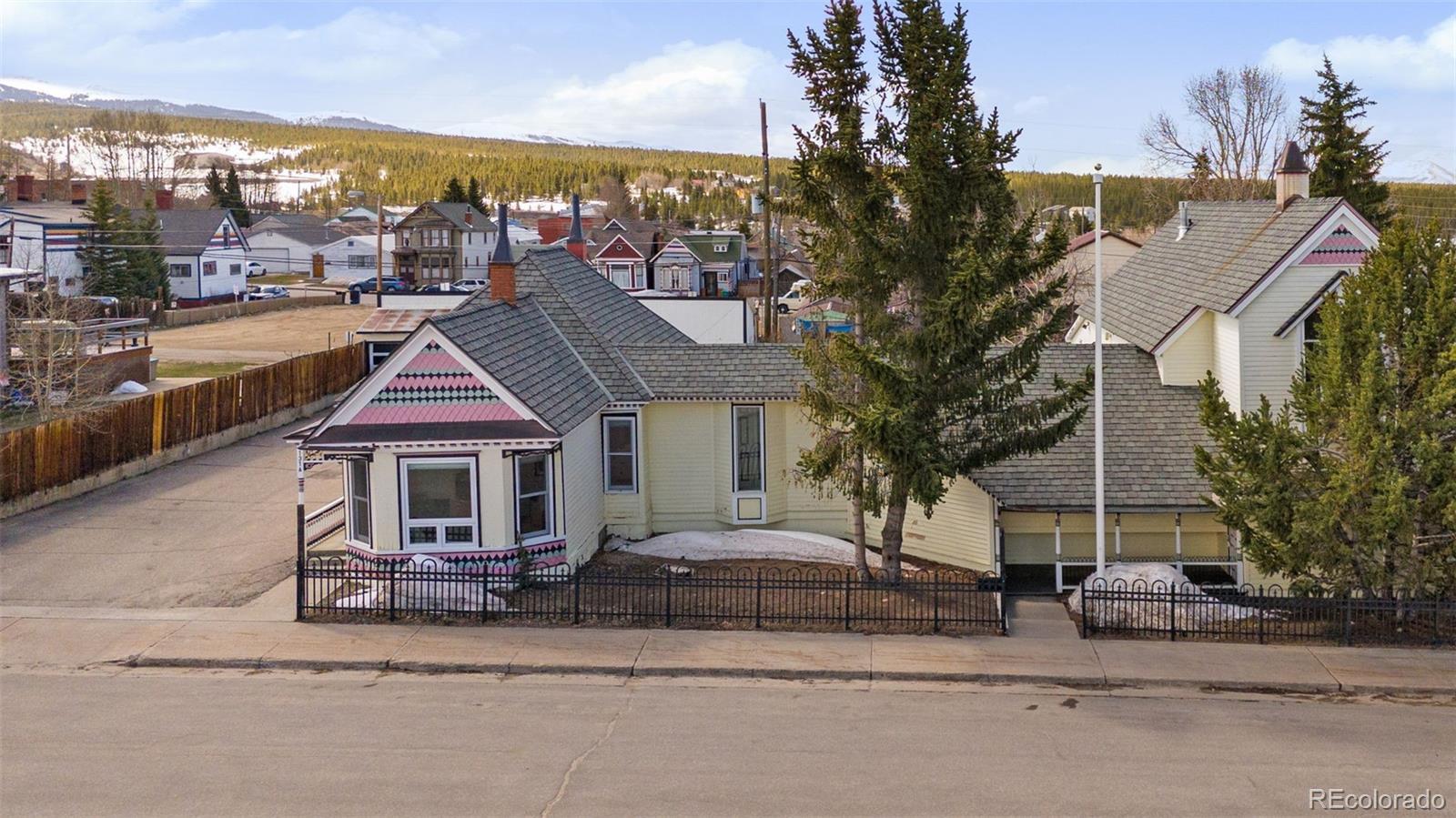Find us on...
Dashboard
- 6 Beds
- 4 Baths
- 4,762 Sqft
- .24 Acres
New Search X
131 W 5th Street
Discover this one-of-a-kind Victorian gem with a modern addition nestled just minutes from the heart of Leadville. This expansive 6-bedroom, 4-bathroom residence. Set on an impressive five lots, this property offers unmatched space, charm, and flexibility with opportunity for multi-generational living, rental income, or a spacious family mountain retreat. Inside, the home unfolds as two connected residences in one. The grand three-story main home features 4 bedrooms, 2 game/additional rooms, and stunning vaulted ceilings with skylights throughout on the main floor. The top-level includes a primary suite which includes a luxurious sanctuary with massive windows, a cozy gas fireplace, and a spa-style bathroom complete with a jetted soaking tub and glass steam shower—all with views of the Sawatch Range. The main (1st floor) offers two bedrooms, two baths, laundry, bright skylights and a reading nook. The lower basement level includes a warm, inviting kitchen with granite countertops, slate floors, and hardwood cabinetry, flowing into a sunlit dining area and great room with another fireplace. The remodeled Victorian Cottage (2023), is connected via a bright sunroom, which features hardwood floors, new windows, and a large electric fireplace. The updated kitchen includes butcher block counters, Thor appliances, and a Smeg fridge. With 2 bedrooms, a ¾ bath, and a light-filled den, it’s perfect for guests or private living. Heading outside, you’ll find a great deck nestled in a secluded outdoor space—perfect for gathering with guests or enjoying peaceful moments alone. Just steps away, an outdoor shed features a private sauna for relaxation and rejuvenation. A one-car garage provides additional storage space. Don’t miss out on this rare gem—a perfect blend of modern comforts and historic charm.
Listing Office: Aspen Leaf Realty 
Essential Information
- MLS® #3412094
- Price$987,000
- Bedrooms6
- Bathrooms4.00
- Full Baths1
- Half Baths1
- Square Footage4,762
- Acres0.24
- Year Built1960
- TypeResidential
- Sub-TypeSingle Family Residence
- StyleVictorian
- StatusActive
Community Information
- Address131 W 5th Street
- SubdivisionStevens & Leiter's
- CityLeadville
- CountyLake
- StateCO
- Zip Code80461
Amenities
- Parking Spaces9
- ParkingAsphalt, Exterior Access Door
- # of Garages1
- ViewCity, Mountain(s)
Utilities
Cable Available, Electricity Connected, Natural Gas Connected, Phone Available
Interior
- CoolingNone
- FireplaceYes
- # of Fireplaces4
- StoriesTwo
Appliances
Dishwasher, Dryer, Microwave, Range, Refrigerator, Washer
Heating
Baseboard, Hot Water, Natural Gas
Fireplaces
Basement, Electric, Gas Log, Great Room, Living Room, Primary Bedroom, Recreation Room
Exterior
- Exterior FeaturesBarbecue, Private Yard
- WindowsDouble Pane Windows
- RoofShingle
School Information
- DistrictLake County R-1
- ElementaryWestpark
- MiddleLake County
- HighLake County
Additional Information
- Date ListedMay 14th, 2025
- ZoningTransitional Commercial
Listing Details
 Aspen Leaf Realty
Aspen Leaf Realty
 Terms and Conditions: The content relating to real estate for sale in this Web site comes in part from the Internet Data eXchange ("IDX") program of METROLIST, INC., DBA RECOLORADO® Real estate listings held by brokers other than RE/MAX Professionals are marked with the IDX Logo. This information is being provided for the consumers personal, non-commercial use and may not be used for any other purpose. All information subject to change and should be independently verified.
Terms and Conditions: The content relating to real estate for sale in this Web site comes in part from the Internet Data eXchange ("IDX") program of METROLIST, INC., DBA RECOLORADO® Real estate listings held by brokers other than RE/MAX Professionals are marked with the IDX Logo. This information is being provided for the consumers personal, non-commercial use and may not be used for any other purpose. All information subject to change and should be independently verified.
Copyright 2025 METROLIST, INC., DBA RECOLORADO® -- All Rights Reserved 6455 S. Yosemite St., Suite 500 Greenwood Village, CO 80111 USA
Listing information last updated on May 18th, 2025 at 9:48pm MDT.



















































