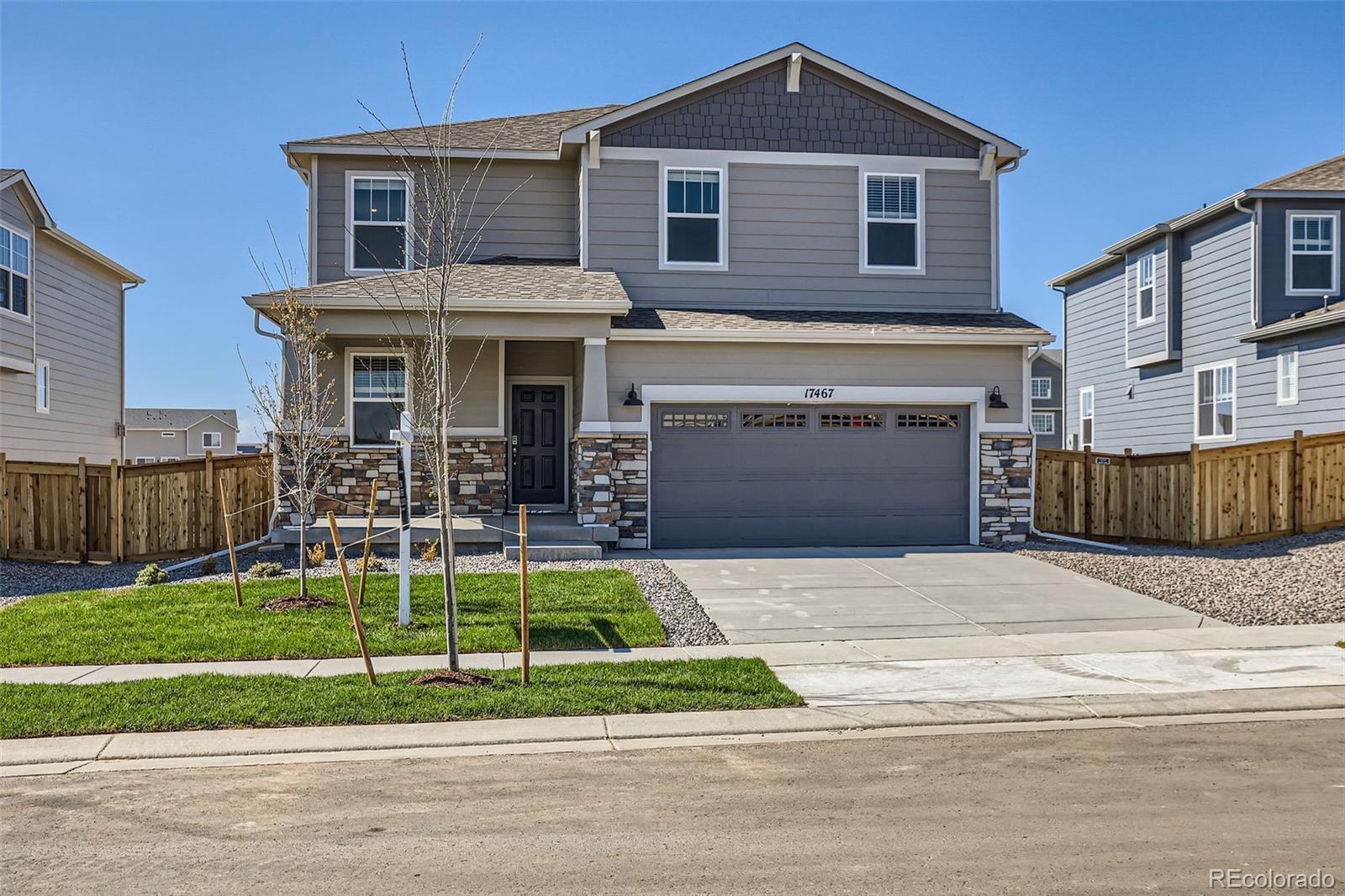Find us on...
Dashboard
- 3 Beds
- 3 Baths
- 2,106 Sqft
- .14 Acres
New Search X
17467 E 89th Way
Welcome to modern living at Buffalo Highlands with Meritage Homes' Silver Sage two-story floor plan! Nestled in this vibrant community, this home offers 3 bedrooms, 2 1/2 baths , loft and office with a large backyard perfect for relaxing while enjoying breathtaking mountain views. Step inside to experience a thoughtful layout designed for everyday convenience and style. The open living areas create a warm and inviting atmosphere. The primary suite is a true retreat, offering a walk-in shower, dual vanity, and a generous walk-in closet. The gourmet kitchen has sleek quartz countertops, a beautiful tile backsplash, a gas range, and a side-by-side refrigerator with in-door ice and water. Whether hosting a barbecue or enjoying a quiet morning coffee, dining area makes outdoor living effortless. With sustainability in mind, Meritage Homes incorporates advanced framing techniques and spray foam insulation to boost energy efficiency.The unfinished basement provides space to grow, already set up with rough-in plumbing, a radon mitigation system, and a sump pump. Nestled in Commerce City, this home offers the best of both worlds—peaceful suburban living with easy access to Denver and outdoor adventures. Discover the vibrant community of Buffalo Highlands, where shopping, dining, and recreation are just moments away. Meritage Homes ensures energy efficiency with features like spray foam insulation and Smart home automation. Don’t miss your chance to own this exceptional home—Schedule your tour today! Welcome home to Buffalo Highlands, where convenience meets comfort. Your dream home. **The seller is offering $10,000 in seller's concessions**
Listing Office: Keller Williams Realty Downtown LLC 
Essential Information
- MLS® #3431981
- Price$534,990
- Bedrooms3
- Bathrooms3.00
- Full Baths2
- Half Baths1
- Square Footage2,106
- Acres0.14
- Year Built2025
- TypeResidential
- Sub-TypeSingle Family Residence
- StyleMountain Contemporary
- StatusPending
Community Information
- Address17467 E 89th Way
- SubdivisionBuffalo Highlands
- CityCommerce City
- CountyAdams
- StateCO
- Zip Code80022
Amenities
- Parking Spaces2
- ParkingConcrete, Dry Walled
- # of Garages2
Utilities
Cable Available, Electricity Connected, Natural Gas Connected
Interior
- HeatingElectric
- CoolingCentral Air
- FireplaceYes
- # of Fireplaces1
- FireplacesGas Log
- StoriesTwo
Interior Features
Eat-in Kitchen, High Speed Internet, Kitchen Island, Pantry, Primary Suite, Radon Mitigation System, Walk-In Closet(s), Wired for Data
Appliances
Dishwasher, Disposal, Dryer, Microwave, Oven, Range, Refrigerator, Sump Pump, Washer
Exterior
- WindowsDouble Pane Windows
- RoofComposition
- FoundationSlab
Exterior Features
Private Yard, Smart Irrigation
Lot Description
Landscaped, Master Planned, Near Public Transit, Sprinklers In Front
School Information
- DistrictSchool District 27-J
- ElementaryThimmig
- MiddlePrairie View
- HighPrairie View
Additional Information
- Date ListedMay 1st, 2025
Listing Details
Keller Williams Realty Downtown LLC
 Terms and Conditions: The content relating to real estate for sale in this Web site comes in part from the Internet Data eXchange ("IDX") program of METROLIST, INC., DBA RECOLORADO® Real estate listings held by brokers other than RE/MAX Professionals are marked with the IDX Logo. This information is being provided for the consumers personal, non-commercial use and may not be used for any other purpose. All information subject to change and should be independently verified.
Terms and Conditions: The content relating to real estate for sale in this Web site comes in part from the Internet Data eXchange ("IDX") program of METROLIST, INC., DBA RECOLORADO® Real estate listings held by brokers other than RE/MAX Professionals are marked with the IDX Logo. This information is being provided for the consumers personal, non-commercial use and may not be used for any other purpose. All information subject to change and should be independently verified.
Copyright 2025 METROLIST, INC., DBA RECOLORADO® -- All Rights Reserved 6455 S. Yosemite St., Suite 500 Greenwood Village, CO 80111 USA
Listing information last updated on August 14th, 2025 at 2:19pm MDT.






























