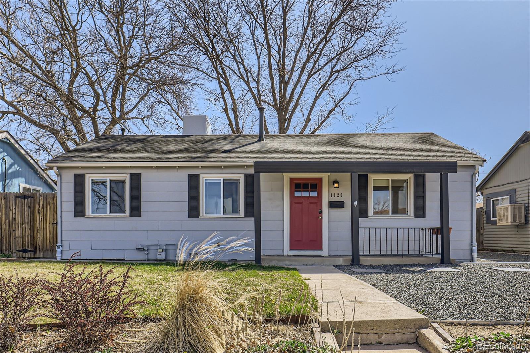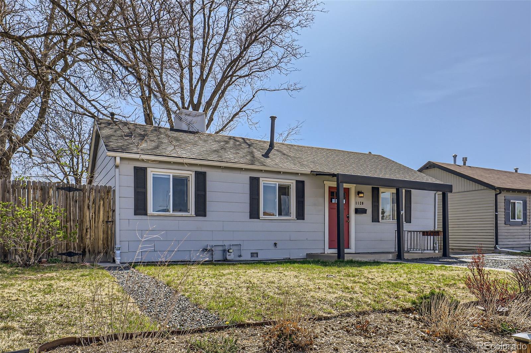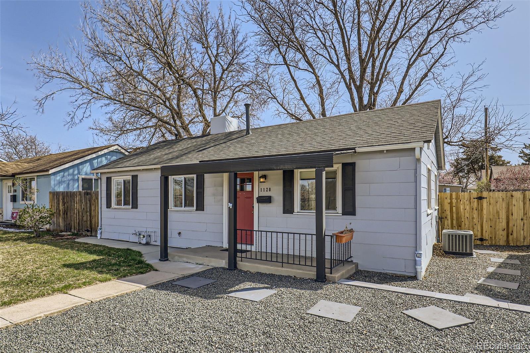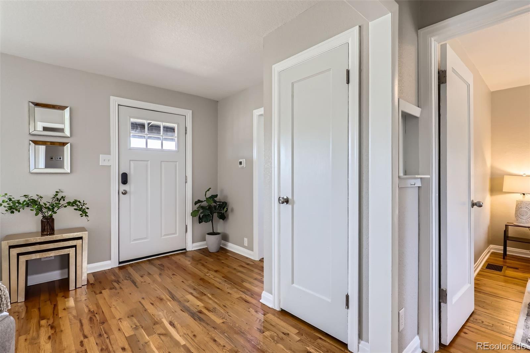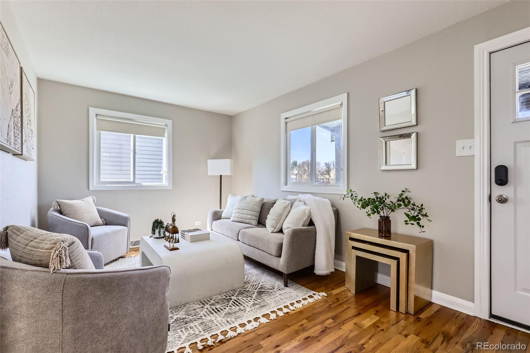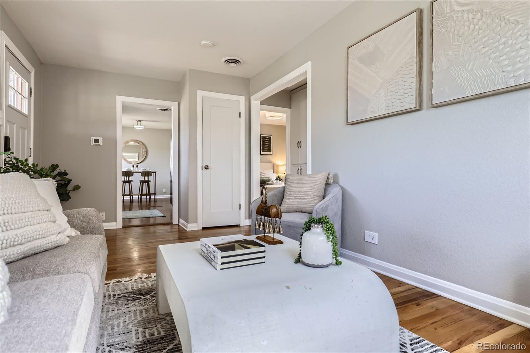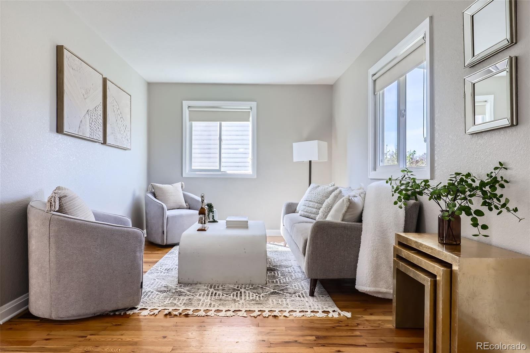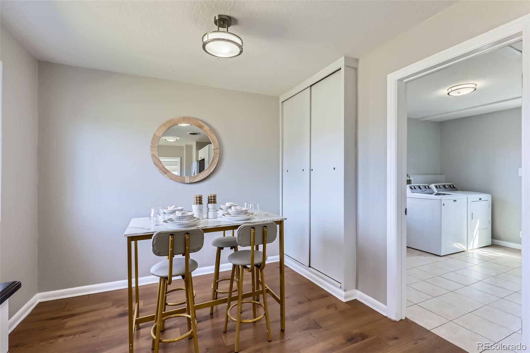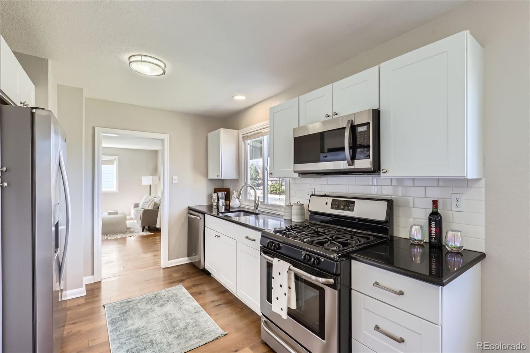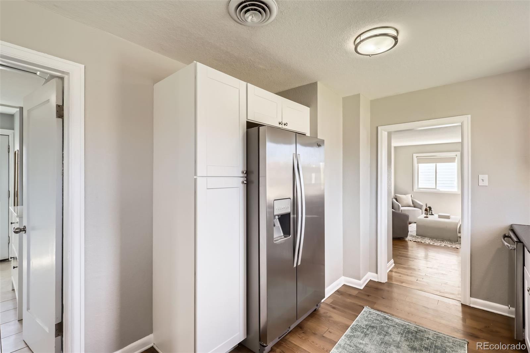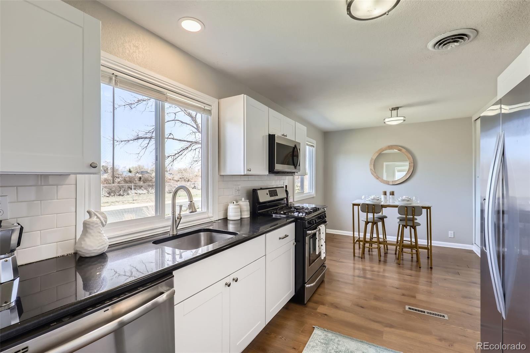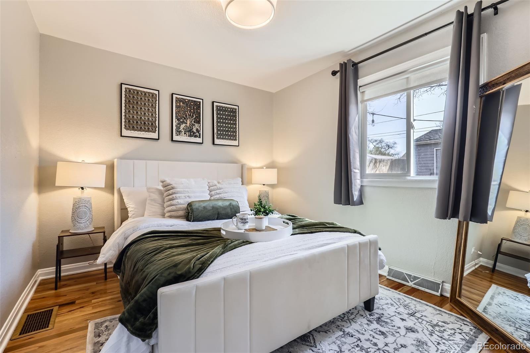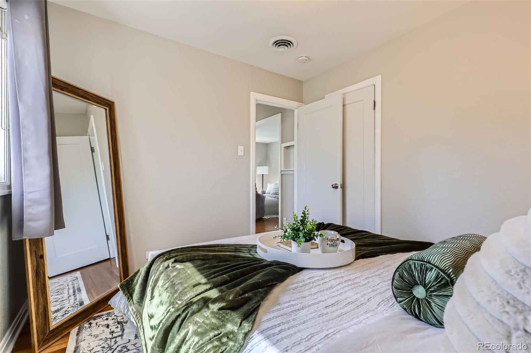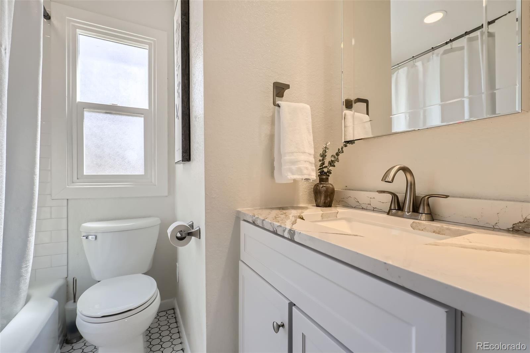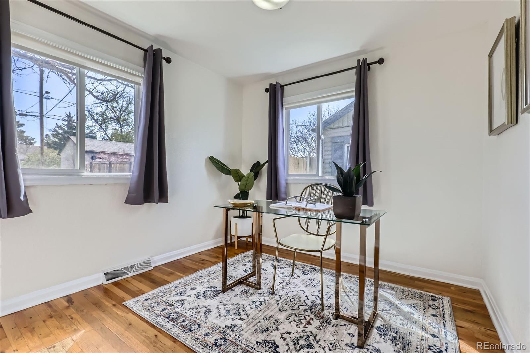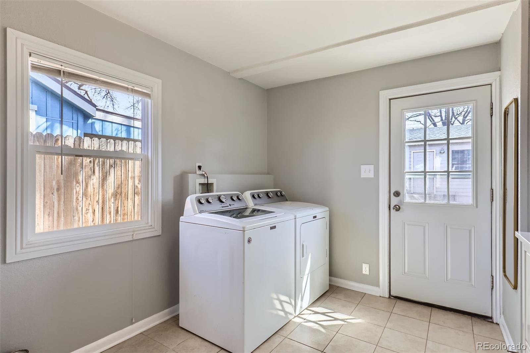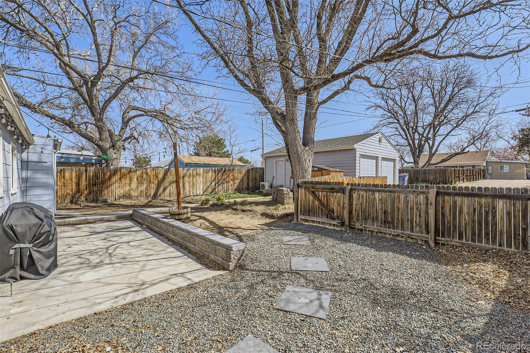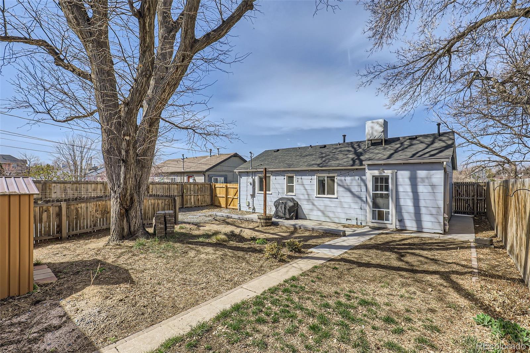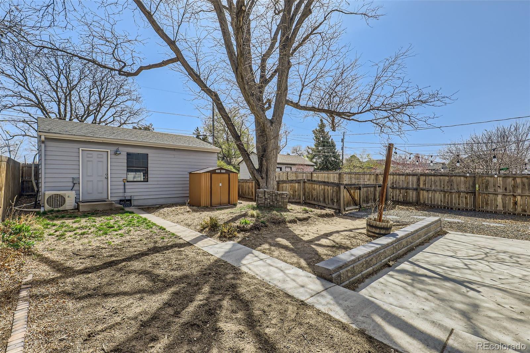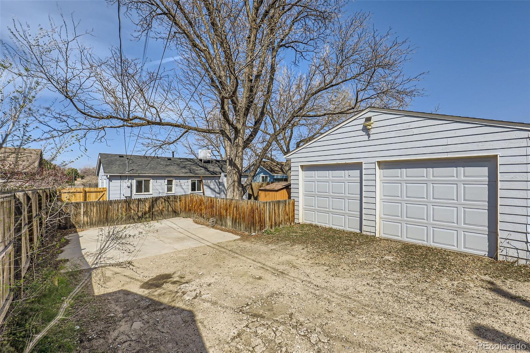Find us on...
Dashboard
- 2 Beds
- 1 Bath
- 761 Sqft
- .13 Acres
New Search X
1120 Quince Street
Welcome to this charming 2-bedroom home that combines style and comfort! Upon entering the property you will find hardwood floors, a full bathroom and spacious bedrooms. The kitchen offers plenty of space, stainless steel appliances, quartz countertops, a built-in pantry and dining area. This property is nestled on a 5,850 sq ft lot that has recently been updated with new landscaping, concrete patio, retaining wall, landscape rocks, and privacy fence allows for a huge backyard retreat with ample amounts of privacy and room for entertaining. A covered front porch that overlooks a quiet street. With plenty of room for seating, it’s the ideal space to enjoy the calm of the East Montclair neighborhood. A finished oversized 2 car garage is a valuable addition to the property, not only does it have heating and cooling, it offers a great deal of storage or a work area that frees up the rest of the home for living space. Conveniently located near Lowry, Central Park, and Anschutz Medical Center, you’ll have shopping and dining at your fingertips. This is the ideal spot to call home, don’t miss out on this amazing opportunity
Listing Office: Dominion Realty Group LLC 
Essential Information
- MLS® #3453384
- Price$435,000
- Bedrooms2
- Bathrooms1.00
- Full Baths1
- Square Footage761
- Acres0.13
- Year Built1948
- TypeResidential
- Sub-TypeSingle Family Residence
- StatusActive
Community Information
- Address1120 Quince Street
- SubdivisionMontclair
- CityDenver
- CountyDenver
- StateCO
- Zip Code80220
Amenities
- Parking Spaces4
- # of Garages2
Utilities
Cable Available, Electricity Connected, Natural Gas Connected
Parking
Concrete, Dry Walled, Exterior Access Door, Finished, Heated Garage, Insulated Garage, Lighted, Oversized, Smart Garage Door
Interior
- CoolingAttic Fan, Central Air, Other
- StoriesOne
Interior Features
Eat-in Kitchen, High Speed Internet, No Stairs, Open Floorplan, Pantry, Quartz Counters
Appliances
Dishwasher, Disposal, Dryer, Freezer, Gas Water Heater, Microwave, Oven, Range, Refrigerator, Washer
Heating
Forced Air, Hot Water, Natural Gas
Exterior
- Exterior FeaturesPrivate Yard, Rain Gutters
- Lot DescriptionLevel, Near Public Transit
- RoofComposition
Windows
Double Pane Windows, Window Coverings, Window Treatments
School Information
- DistrictDenver 1
- ElementaryMontclair
- MiddleHill
- HighGeorge Washington
Additional Information
- Date ListedApril 10th, 2025
- ZoningE-SU-DX
Listing Details
 Dominion Realty Group LLC
Dominion Realty Group LLC- Office ContactTomKrause68@gmail.com
 Terms and Conditions: The content relating to real estate for sale in this Web site comes in part from the Internet Data eXchange ("IDX") program of METROLIST, INC., DBA RECOLORADO® Real estate listings held by brokers other than RE/MAX Professionals are marked with the IDX Logo. This information is being provided for the consumers personal, non-commercial use and may not be used for any other purpose. All information subject to change and should be independently verified.
Terms and Conditions: The content relating to real estate for sale in this Web site comes in part from the Internet Data eXchange ("IDX") program of METROLIST, INC., DBA RECOLORADO® Real estate listings held by brokers other than RE/MAX Professionals are marked with the IDX Logo. This information is being provided for the consumers personal, non-commercial use and may not be used for any other purpose. All information subject to change and should be independently verified.
Copyright 2025 METROLIST, INC., DBA RECOLORADO® -- All Rights Reserved 6455 S. Yosemite St., Suite 500 Greenwood Village, CO 80111 USA
Listing information last updated on May 3rd, 2025 at 4:18pm MDT.

