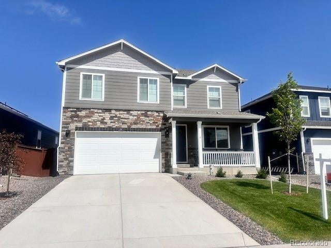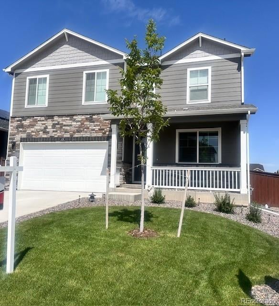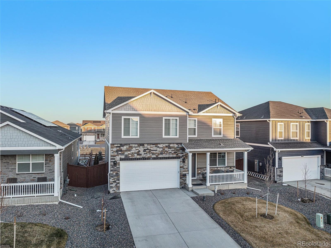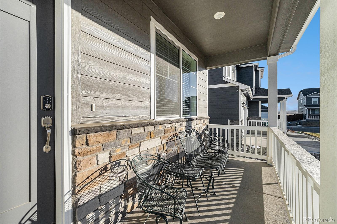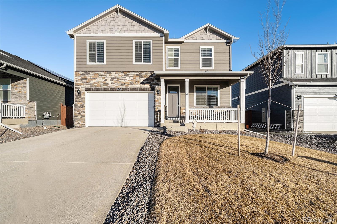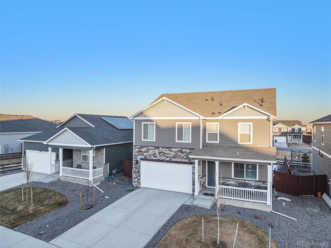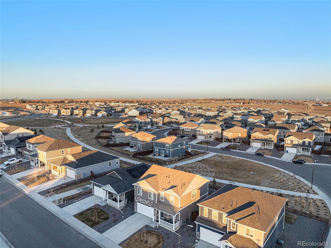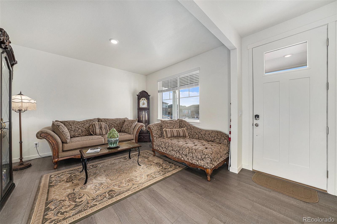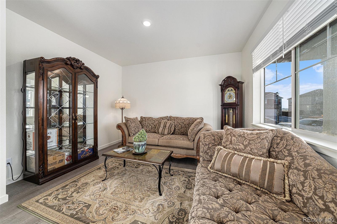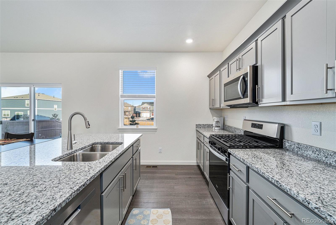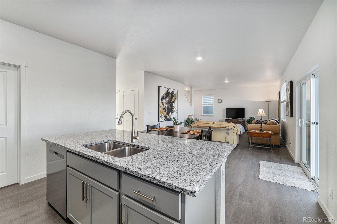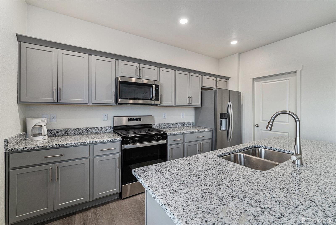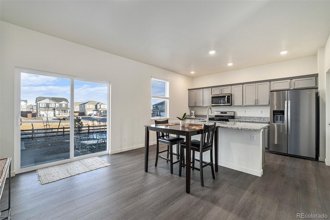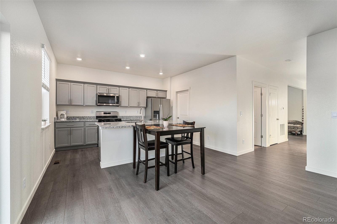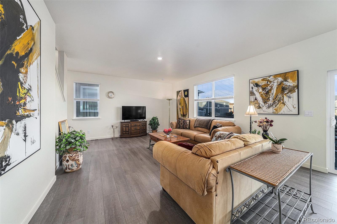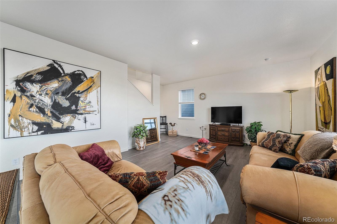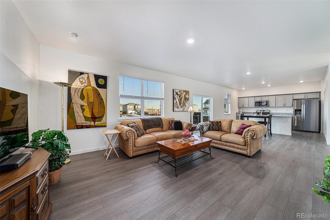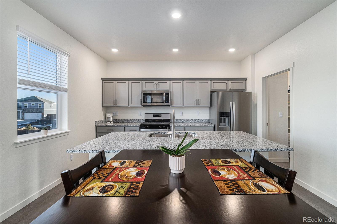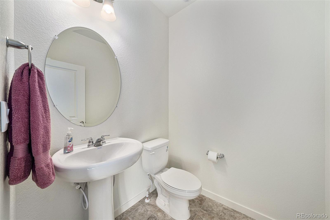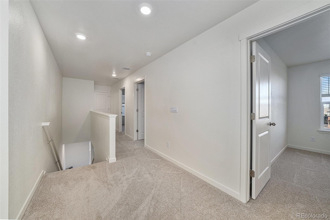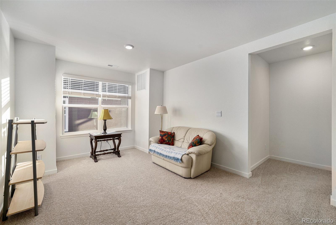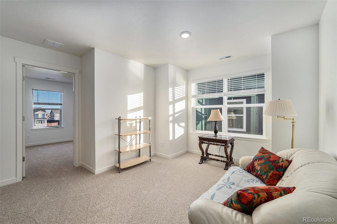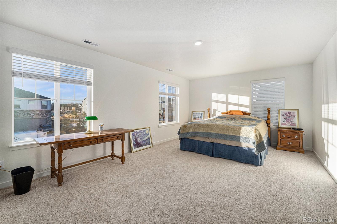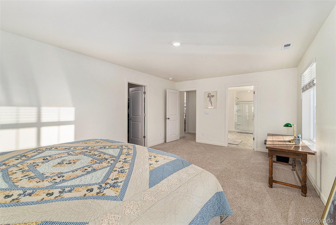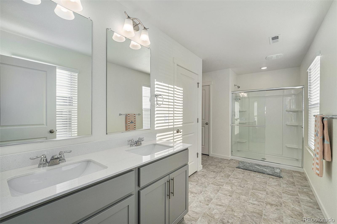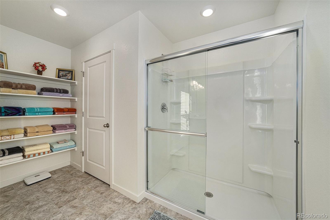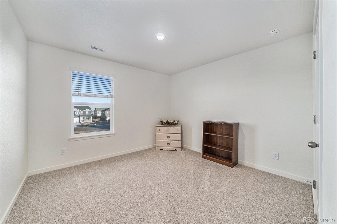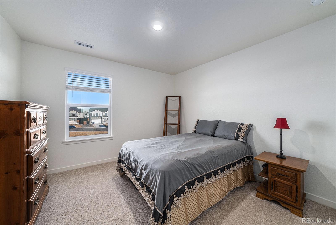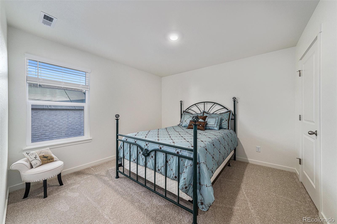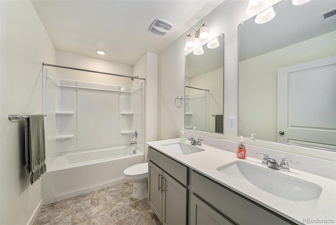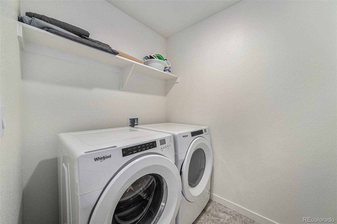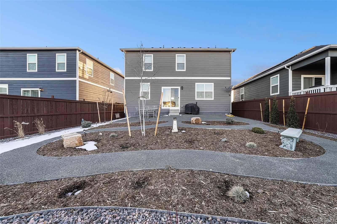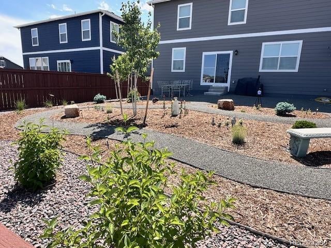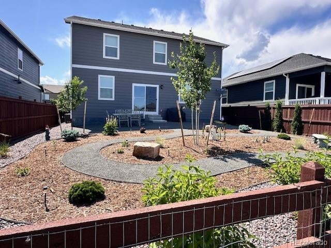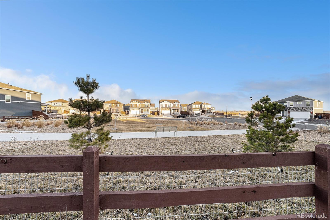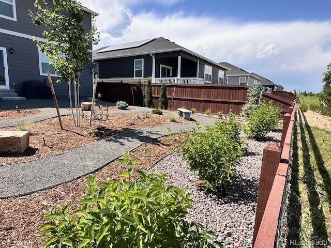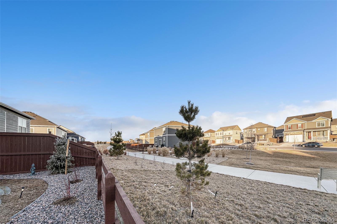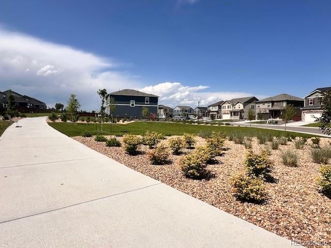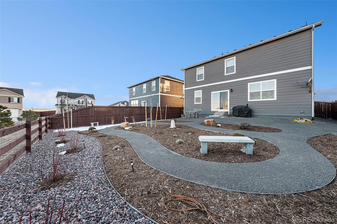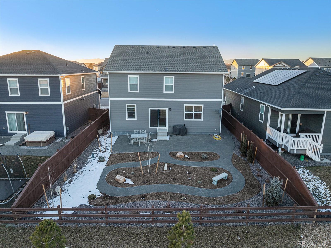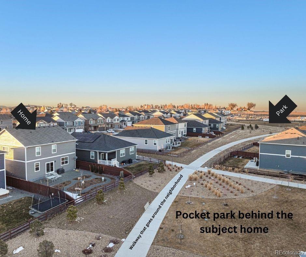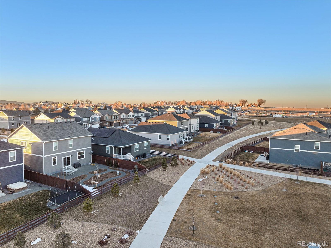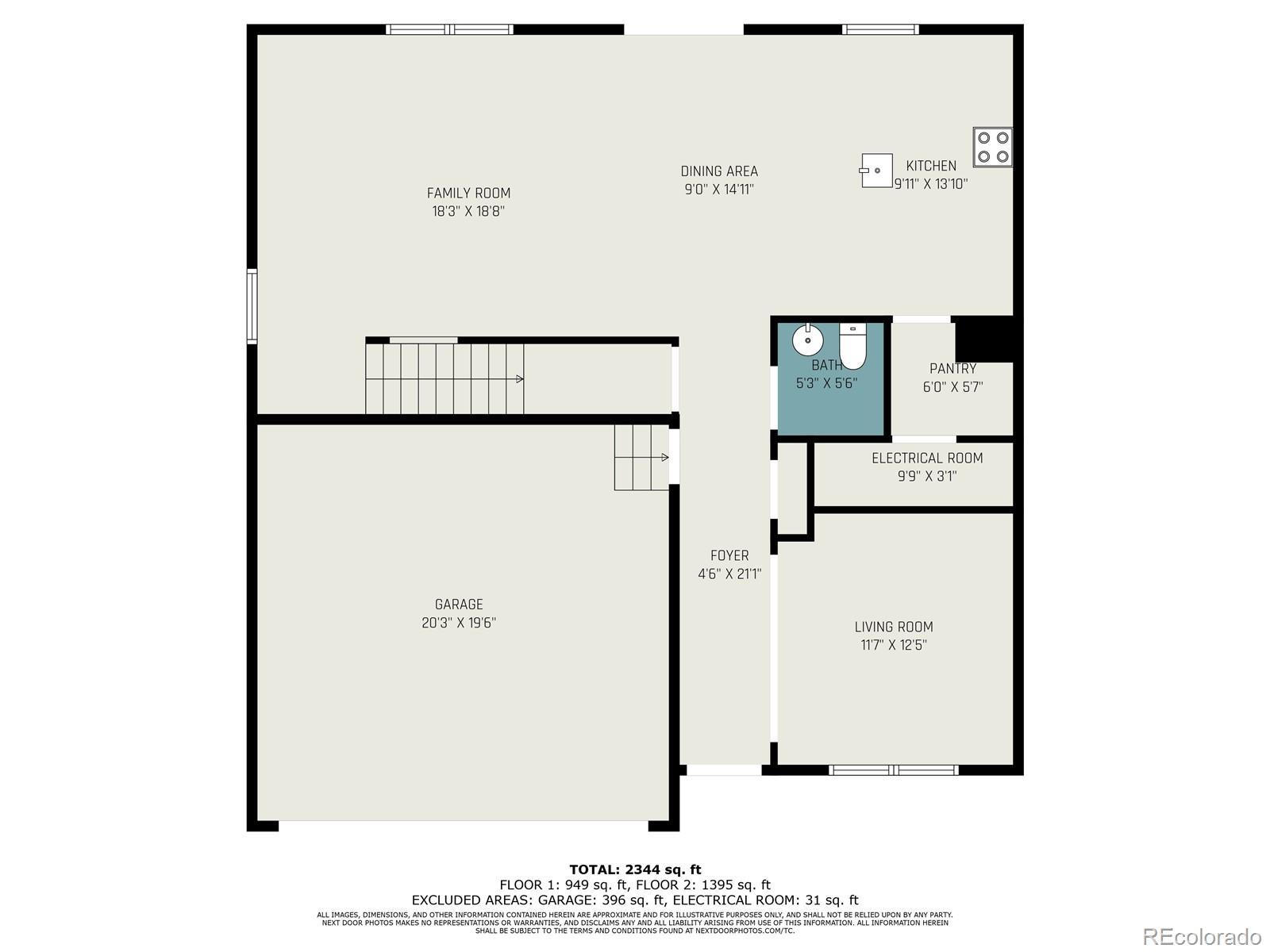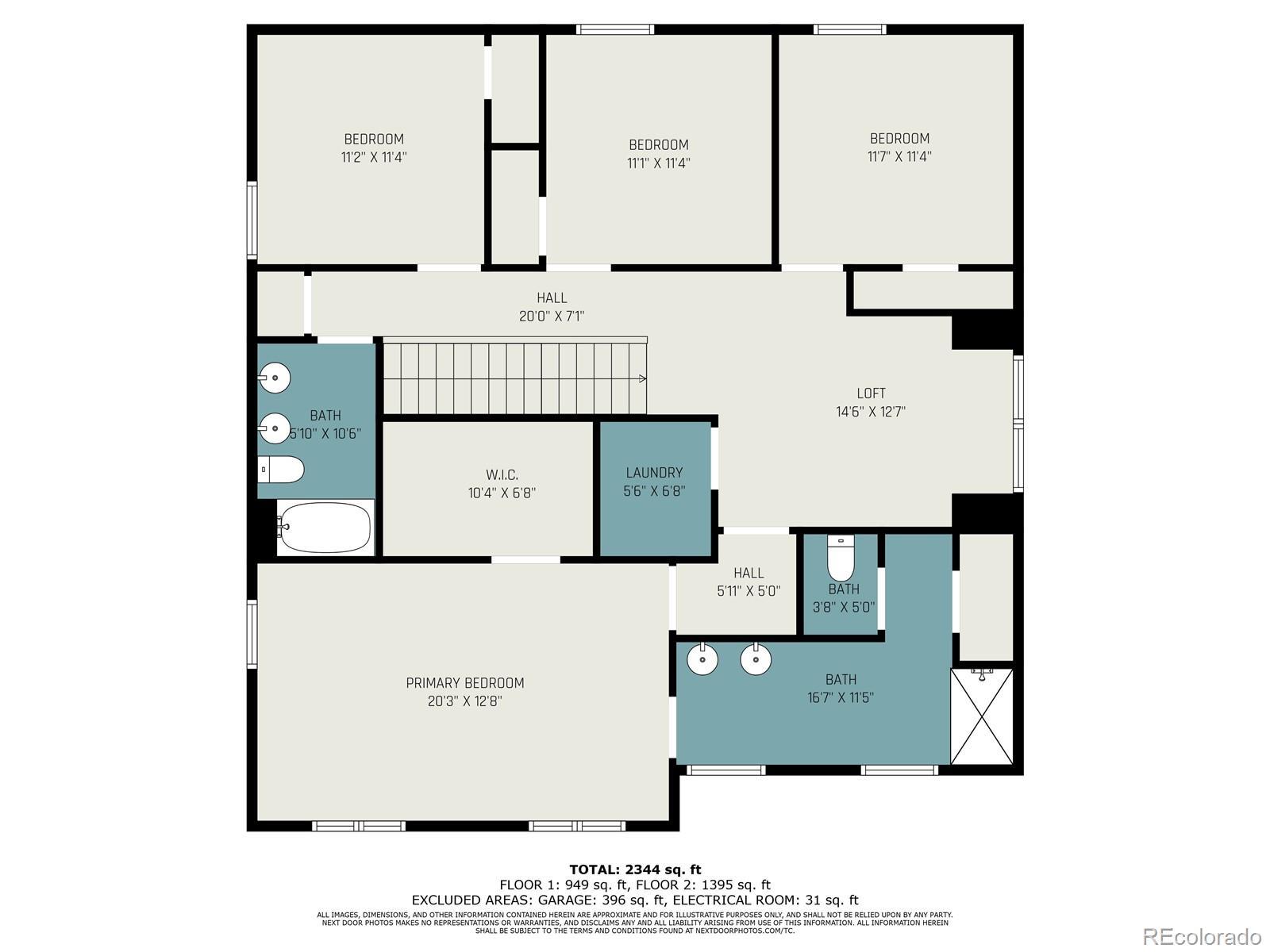Find us on...
Dashboard
- 4 Beds
- 3 Baths
- 2,481 Sqft
- .13 Acres
New Search X
439 Bluebird Road
The seller is motivated!!! Welcome to this beautiful, nearly new two-story home located at 439 Bluebird Road in Johnstown CO. The location of this 4 bedroom/3 bathroom, 2481 square foot home is unbeatable! The home is situated on one of the best lots in the neighborhood. This home backs up to one of the 5 community parks in the neighborhood. There is a walking path in the back which leads to the larger, main park, a short walk away. The home is located close to I-25 for an easy commute. When you step into the home you will notice the nice wide plank vinyl flooring throughout the bottom level of the home. Adjacent to the great room is an elegantly appointed kitchen with Breckenridge Gray cabinets, stainless appliances, gas range, granite counter tops and a walk-in pantry, stainless refrigerator is included! The home also comes with a tankless water heater. The home sits on a 4 foot crawlspace for extra storage. Upstairs the generously sized primary bedroom features an expansive walk-in closet and ensuite with double vanity sinks and quartz countertops. There is another walk-in closet and more shelves for additional storage. There are 3 additional bedrooms, a full bathroom with double vanity sinks, quartz countertops and a huge hallway linen closet. There is also a loft and a walk- in laundry room upstairs. The washer and dryer are included with this home. This home also includes new Better blinds on all windows. The home is equipped with the latest Smart Home Technolgy. The backyard has been professionally Xeriscaped, with a meandering path and trees, for a low maintenance, natural, Colorado vibe. Enjoy backyard barbeques and relaxing as you overlook the beautifully landscaped, wide-open park from the backyard of this property.
Listing Office: HomeSmart 
Essential Information
- MLS® #3453942
- Price$545,000
- Bedrooms4
- Bathrooms3.00
- Full Baths2
- Half Baths1
- Square Footage2,481
- Acres0.13
- Year Built2023
- TypeResidential
- Sub-TypeSingle Family Residence
- StatusActive
Community Information
- Address439 Bluebird Road
- SubdivisionJohnstown Village Fg
- CityJohnstown
- CountyWeld
- StateCO
- Zip Code80534
Amenities
- Parking Spaces2
- ParkingConcrete
- # of Garages2
Amenities
Park, Parking, Playground, Trail(s)
Utilities
Electricity Connected, Natural Gas Connected
Interior
- HeatingForced Air
- CoolingAir Conditioning-Room
- StoriesTwo
Interior Features
Ceiling Fan(s), Eat-in Kitchen, Entrance Foyer, Granite Counters, Kitchen Island, Open Floorplan, Pantry, Primary Suite, Smart Thermostat, Smoke Free, Walk-In Closet(s)
Appliances
Dishwasher, Disposal, Dryer, Microwave, Oven, Range, Refrigerator, Tankless Water Heater, Washer
Exterior
- Exterior FeaturesPrivate Yard, Rain Gutters
- RoofShingle
Lot Description
Irrigated, Landscaped, Level, Many Trees, Master Planned, Sprinklers In Front
Foundation
Block, Concrete Perimeter, Structural
School Information
- DistrictJohnstown-Milliken RE-5J
- ElementaryElwell
- MiddleMilliken
- HighRoosevelt
Additional Information
- Date ListedJanuary 21st, 2025
Listing Details
 HomeSmart
HomeSmart
 Terms and Conditions: The content relating to real estate for sale in this Web site comes in part from the Internet Data eXchange ("IDX") program of METROLIST, INC., DBA RECOLORADO® Real estate listings held by brokers other than RE/MAX Professionals are marked with the IDX Logo. This information is being provided for the consumers personal, non-commercial use and may not be used for any other purpose. All information subject to change and should be independently verified.
Terms and Conditions: The content relating to real estate for sale in this Web site comes in part from the Internet Data eXchange ("IDX") program of METROLIST, INC., DBA RECOLORADO® Real estate listings held by brokers other than RE/MAX Professionals are marked with the IDX Logo. This information is being provided for the consumers personal, non-commercial use and may not be used for any other purpose. All information subject to change and should be independently verified.
Copyright 2025 METROLIST, INC., DBA RECOLORADO® -- All Rights Reserved 6455 S. Yosemite St., Suite 500 Greenwood Village, CO 80111 USA
Listing information last updated on June 25th, 2025 at 6:18am MDT.

