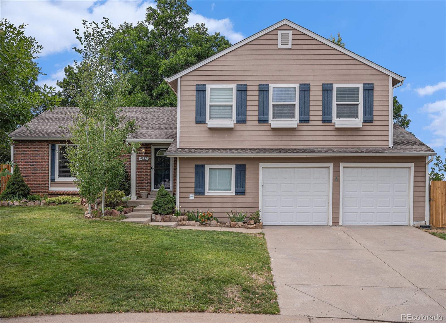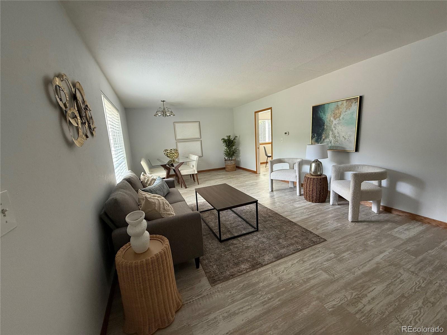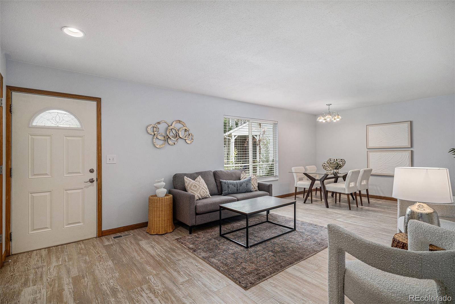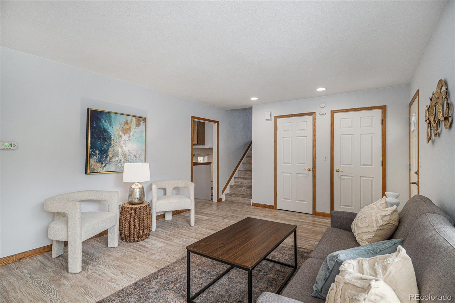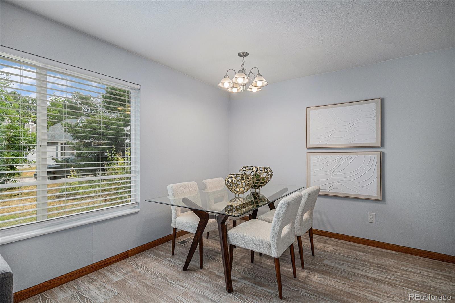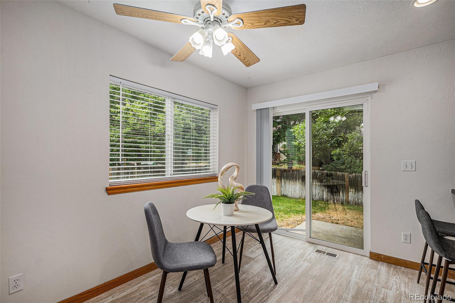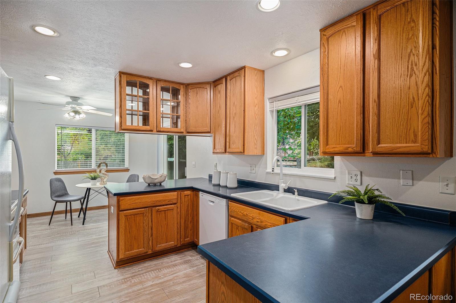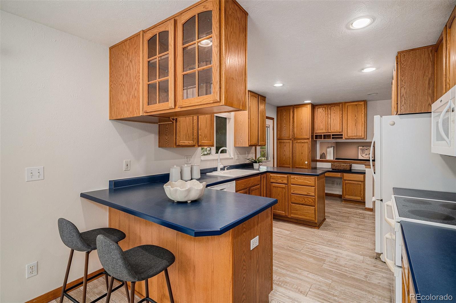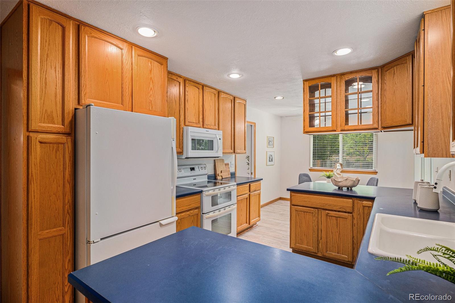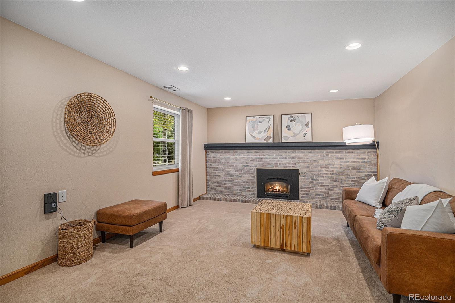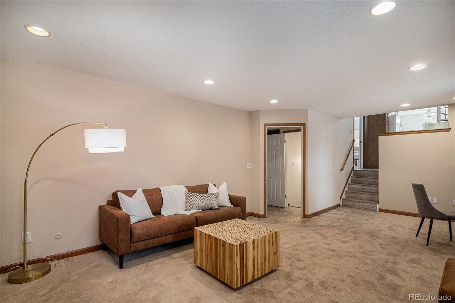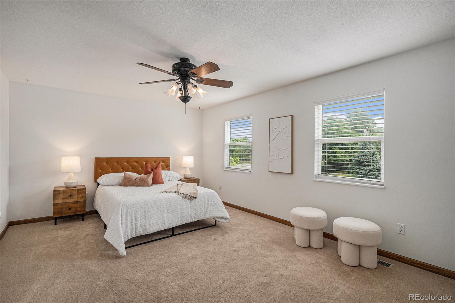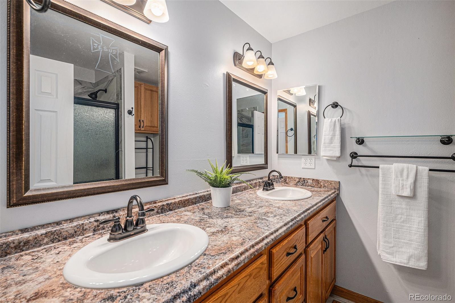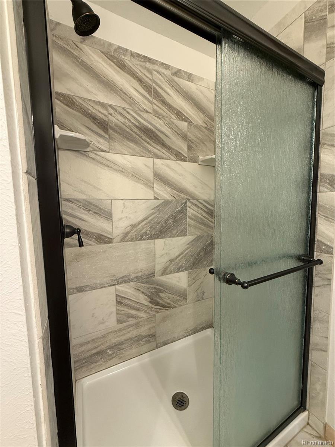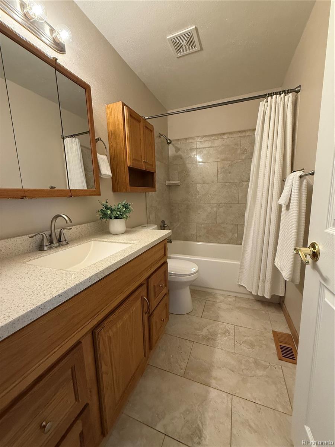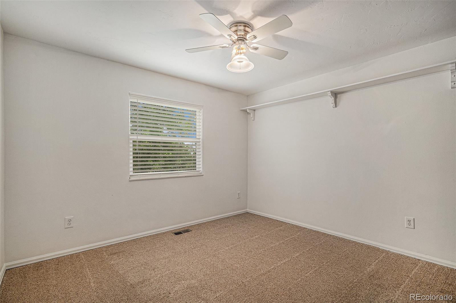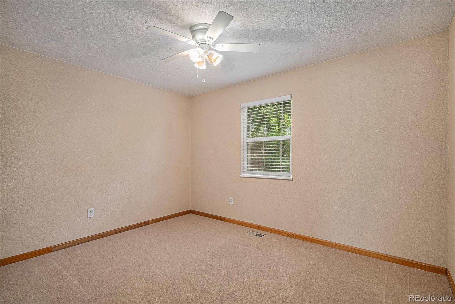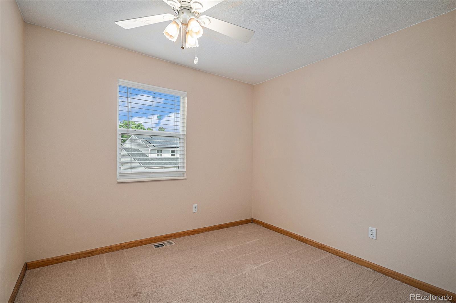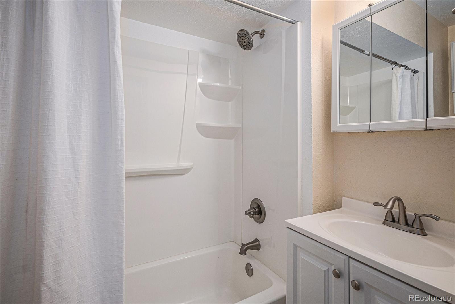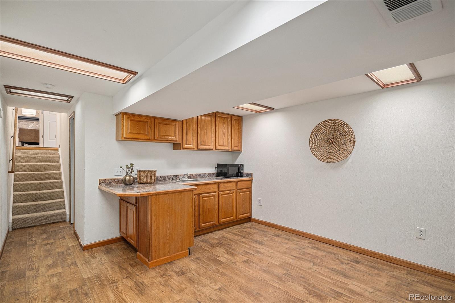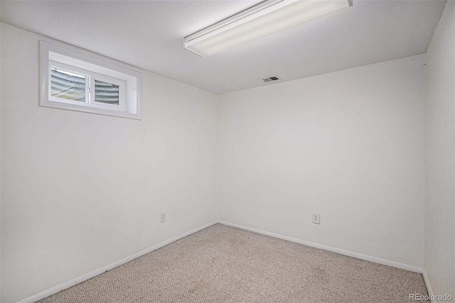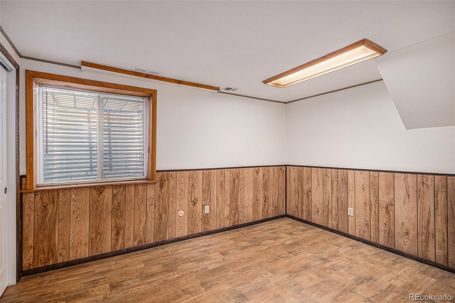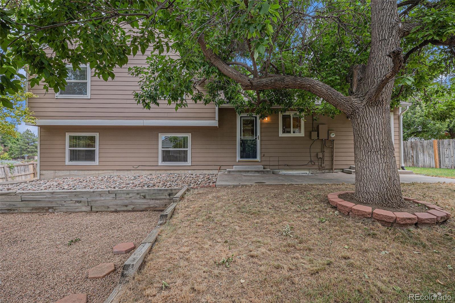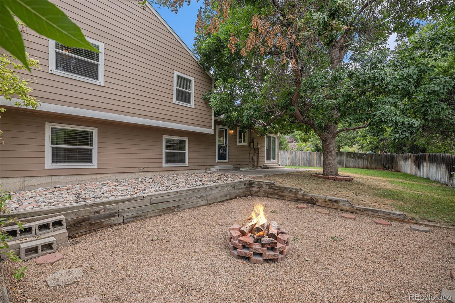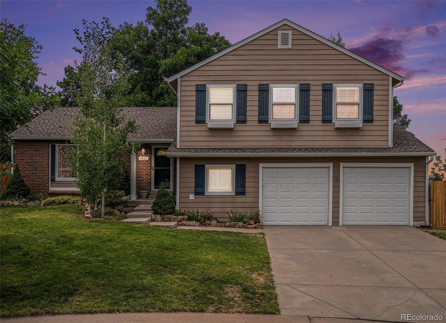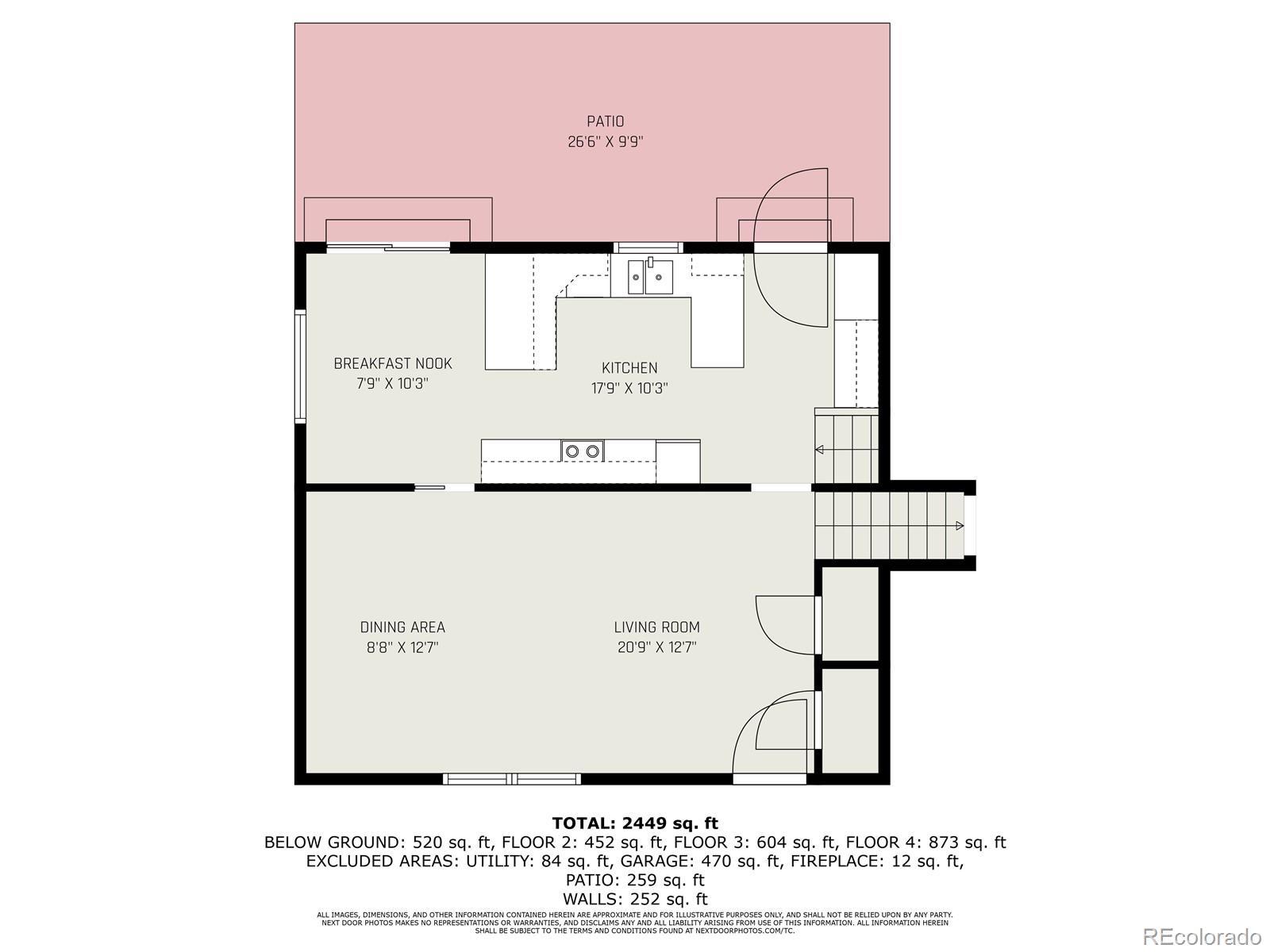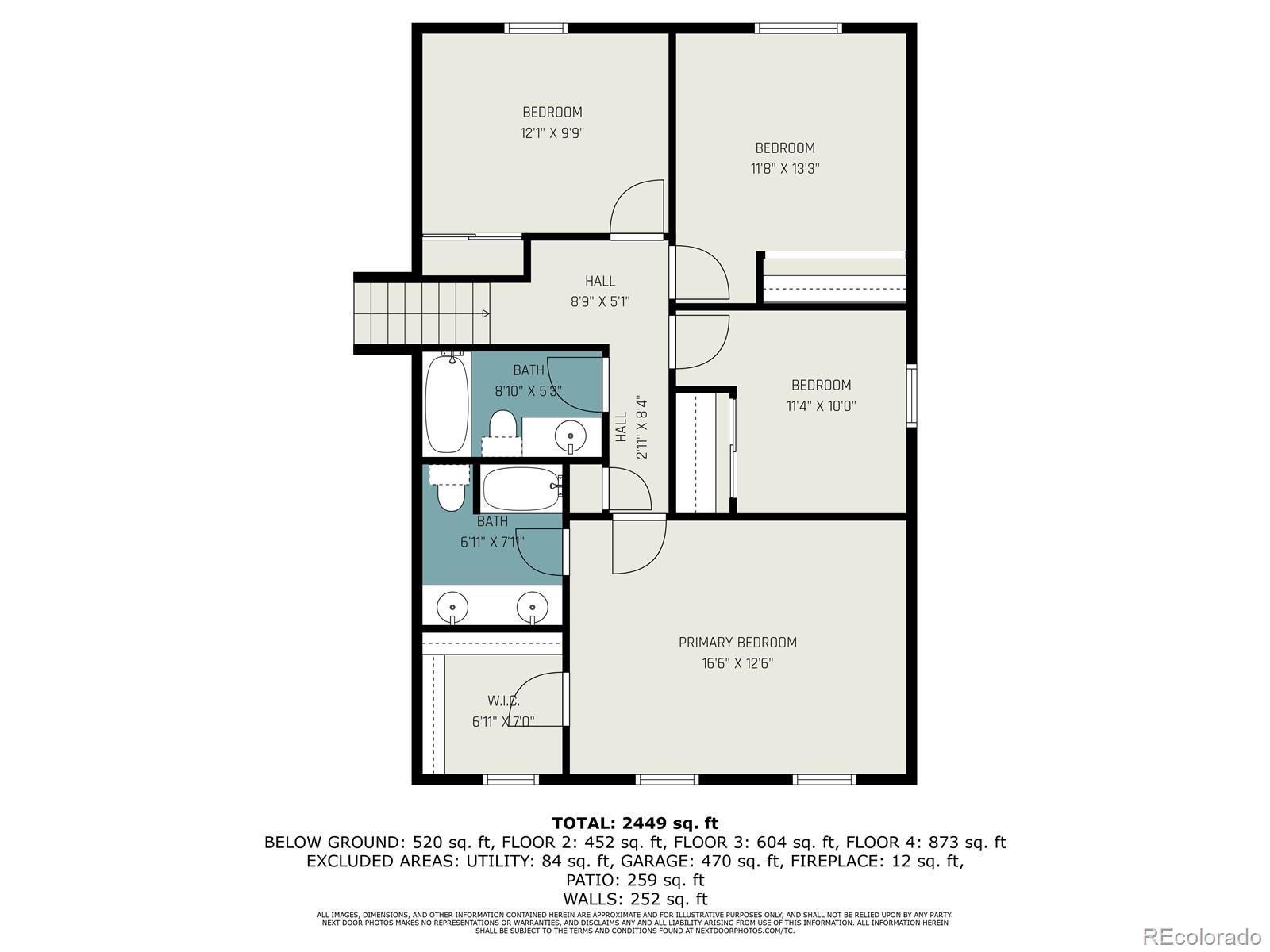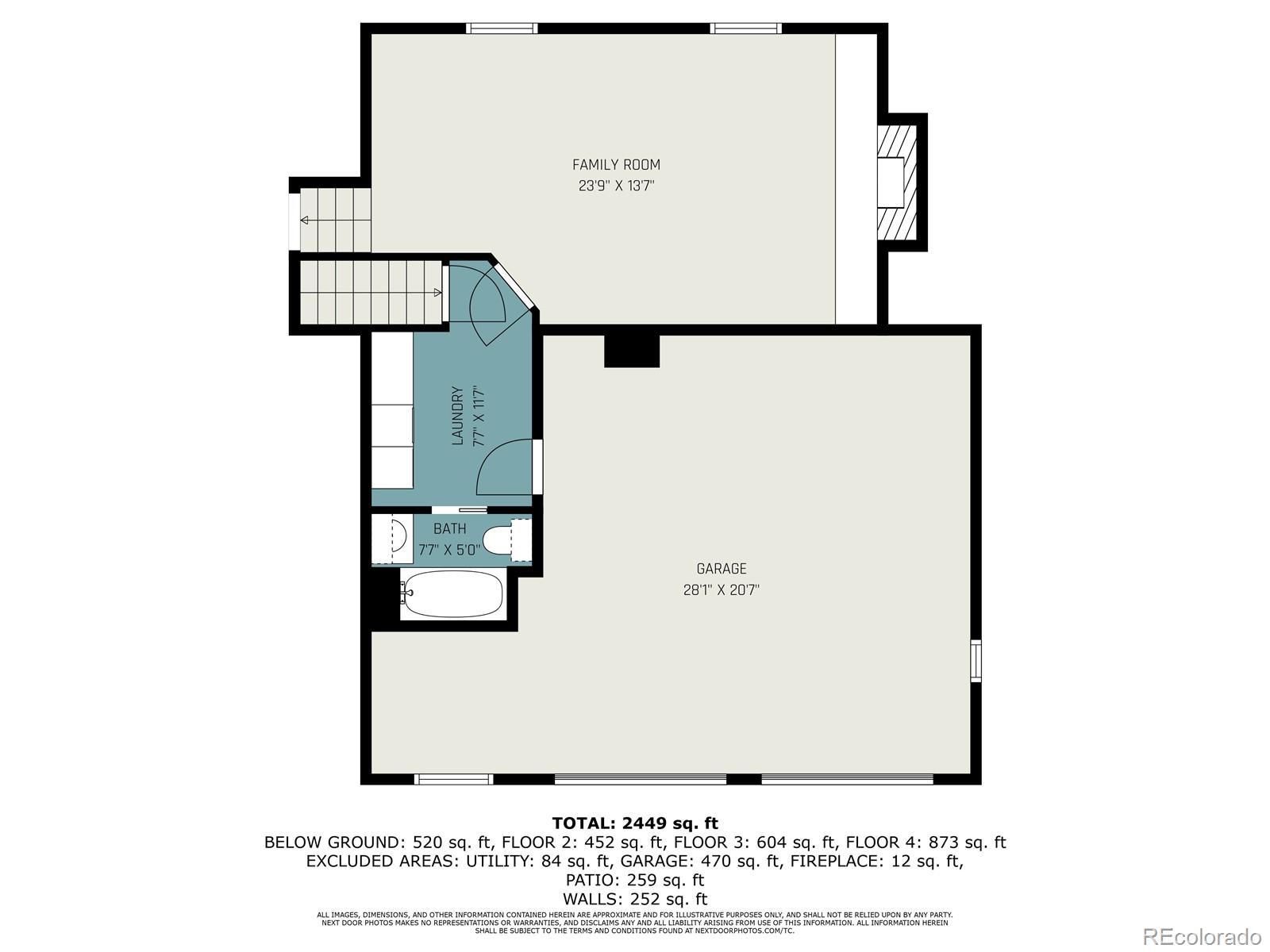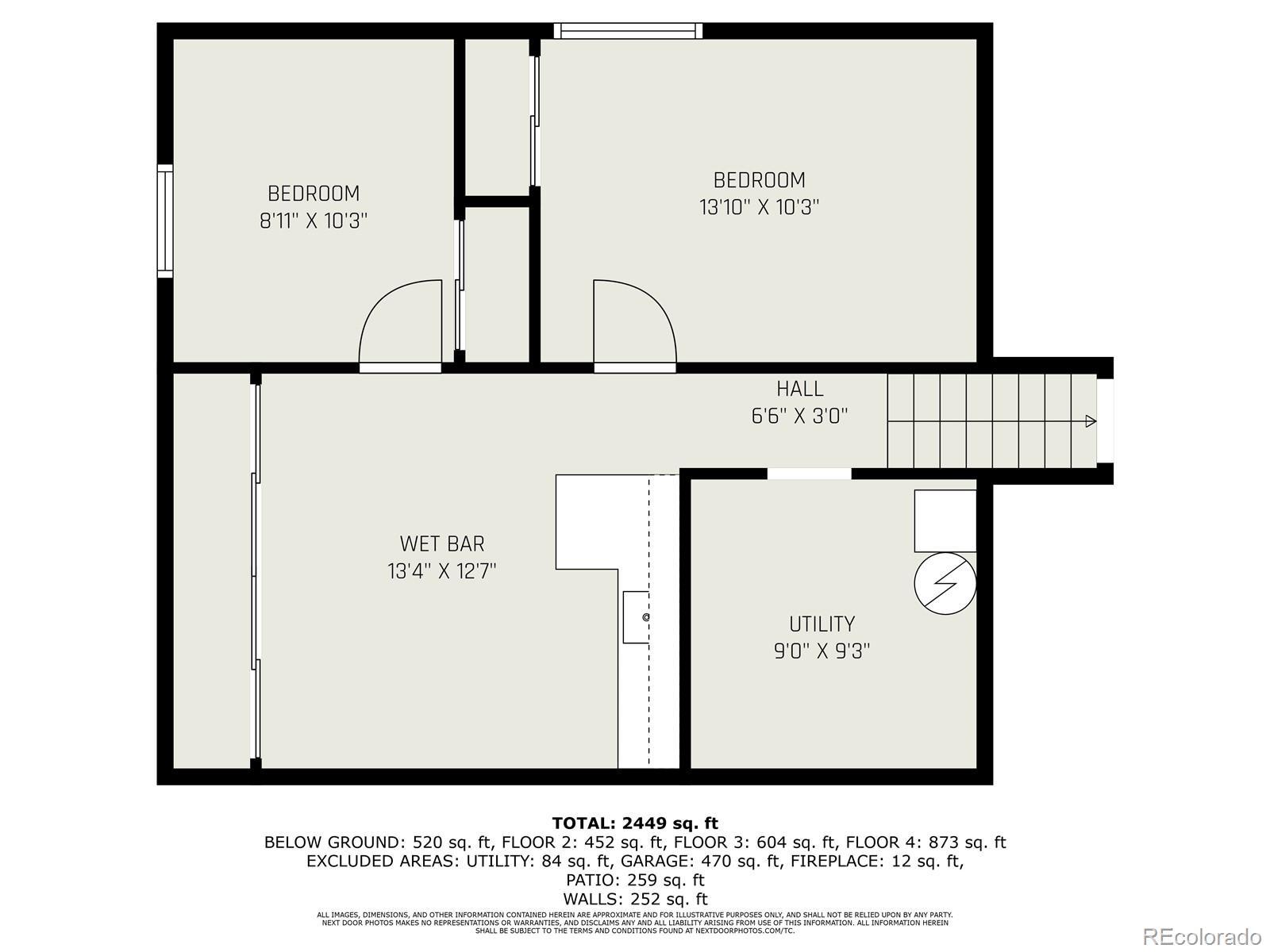Find us on...
Dashboard
- 5 Beds
- 3 Baths
- 2,525 Sqft
- .2 Acres
New Search X
4922 E Davies Drive
Charming 5-Bedroom Home in Desirable Liberty Hill! Nestled on a corner lot, this well-maintained home offers spacious living and a welcoming atmosphere. With 5 bedrooms, 3 bathrooms, and a finished basement, there's room for everyone to spread out and enjoy. The main level features an open and bright living and dining area that seamlessly flows into an eat-in kitchen, perfect for entertaining. Step outside to a large backyard with a covered patio, mature trees, and a beautiful garden area—ideal for relaxation or outdoor activities. The lower level is a cozy retreat with a fireplace and convenient mudroom/laundry area just off the garage. A full bathroom is also attached to the laundry room, adding extra convenience. The finished basement provides even more living space, featuring a kitchenette, a 5th bedroom with an egress window, a bonus room, and plenty of storage. Additional highlights include a 2-car garage with ample storage and workshop space. This home is in a prime location, just blocks away from Ford Elementary and Newton Middle schools in the award-winning Littleton Public Schools district. Walk to nearby groceries, restaurants, parks, and trails, and enjoy easy access to major transportation routes, including the Denver Tech Center, light rail, C470, and I-25. Don't miss the opportunity to make this beautiful home yours!
Listing Office: Your Castle Real Estate Inc 
Essential Information
- MLS® #3458060
- Price$619,000
- Bedrooms5
- Bathrooms3.00
- Full Baths2
- Square Footage2,525
- Acres0.20
- Year Built1978
- TypeResidential
- Sub-TypeSingle Family Residence
- StyleTraditional
- StatusActive
Community Information
- Address4922 E Davies Drive
- SubdivisionLiberty Hill
- CityCentennial
- CountyArapahoe
- StateCO
- Zip Code80122
Amenities
- Parking Spaces2
- # of Garages2
Interior
- HeatingForced Air
- CoolingCentral Air
- FireplaceYes
- # of Fireplaces1
- FireplacesFamily Room
- StoriesTri-Level
Interior Features
Ceiling Fan(s), Eat-in Kitchen, Primary Suite, Walk-In Closet(s)
Appliances
Dishwasher, Range, Refrigerator
Exterior
- Exterior FeaturesFire Pit, Garden
- RoofComposition
Lot Description
Corner Lot, Cul-De-Sac, Level, Sprinklers In Front, Sprinklers In Rear
School Information
- DistrictLittleton 6
- ElementaryFord
- MiddleNewton
- HighArapahoe
Additional Information
- Date ListedAugust 23rd, 2025
Listing Details
 Your Castle Real Estate Inc
Your Castle Real Estate Inc
 Terms and Conditions: The content relating to real estate for sale in this Web site comes in part from the Internet Data eXchange ("IDX") program of METROLIST, INC., DBA RECOLORADO® Real estate listings held by brokers other than RE/MAX Professionals are marked with the IDX Logo. This information is being provided for the consumers personal, non-commercial use and may not be used for any other purpose. All information subject to change and should be independently verified.
Terms and Conditions: The content relating to real estate for sale in this Web site comes in part from the Internet Data eXchange ("IDX") program of METROLIST, INC., DBA RECOLORADO® Real estate listings held by brokers other than RE/MAX Professionals are marked with the IDX Logo. This information is being provided for the consumers personal, non-commercial use and may not be used for any other purpose. All information subject to change and should be independently verified.
Copyright 2025 METROLIST, INC., DBA RECOLORADO® -- All Rights Reserved 6455 S. Yosemite St., Suite 500 Greenwood Village, CO 80111 USA
Listing information last updated on August 24th, 2025 at 11:18am MDT.

