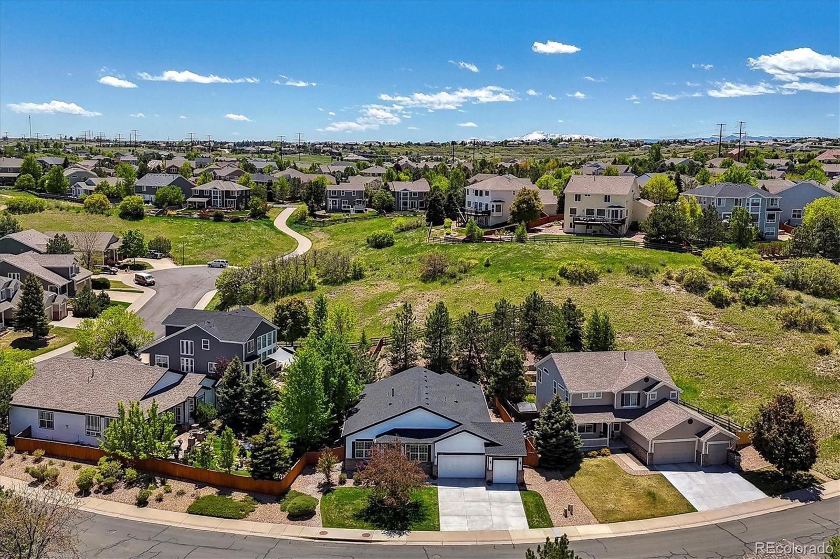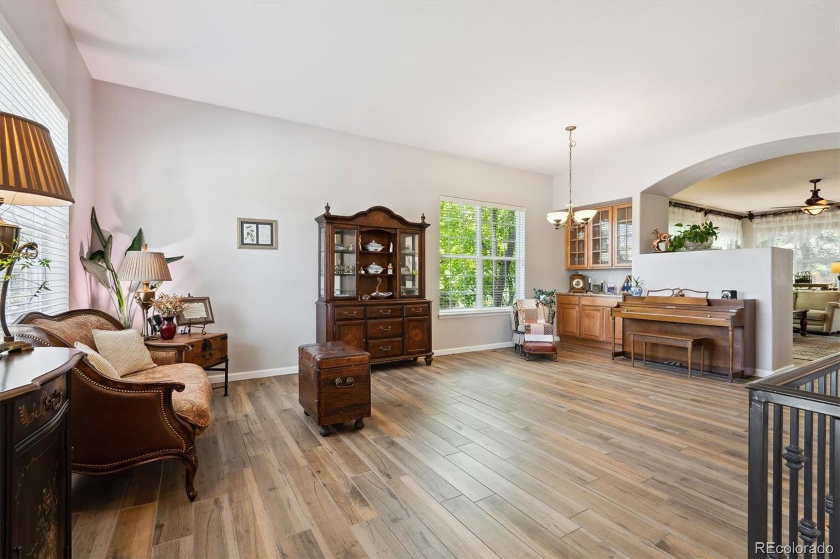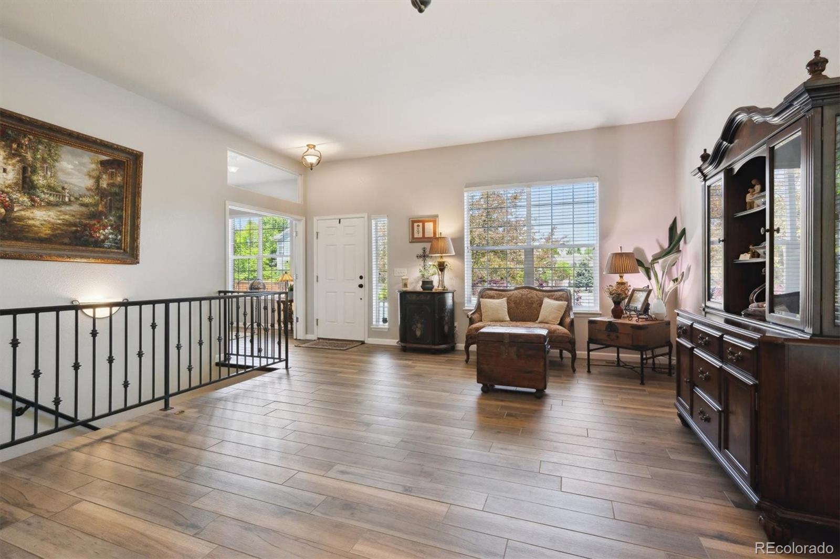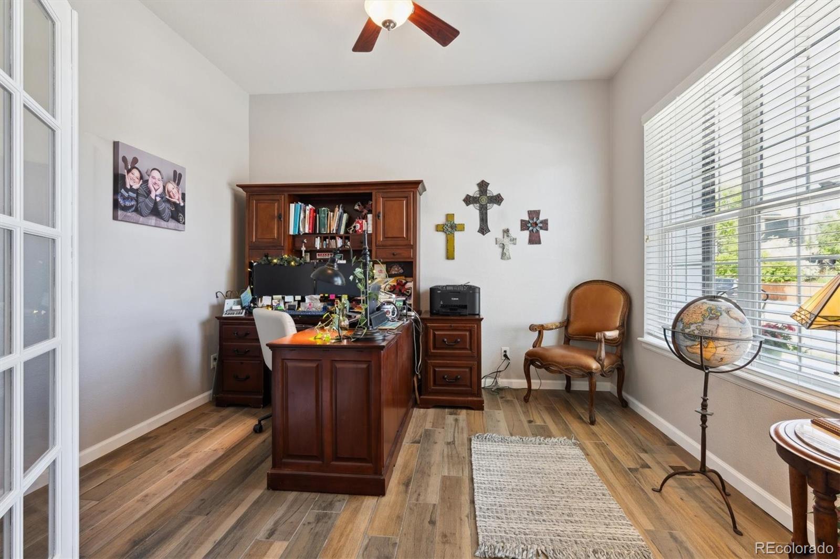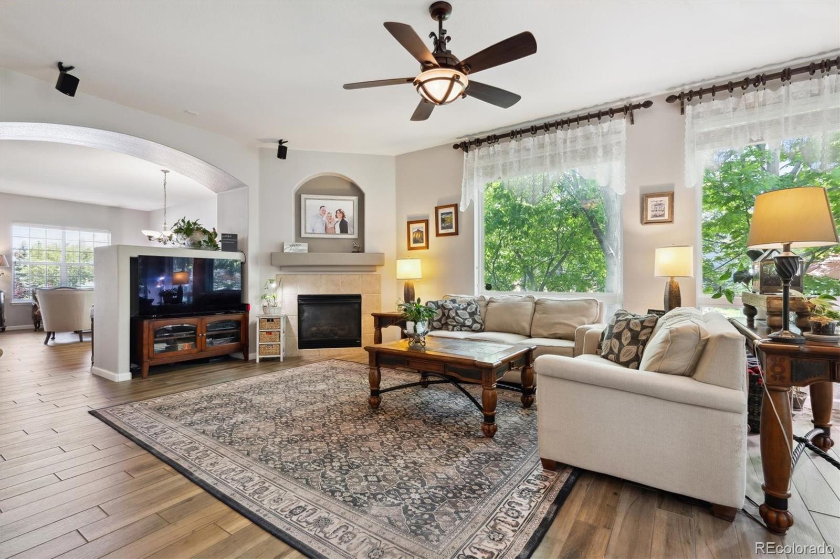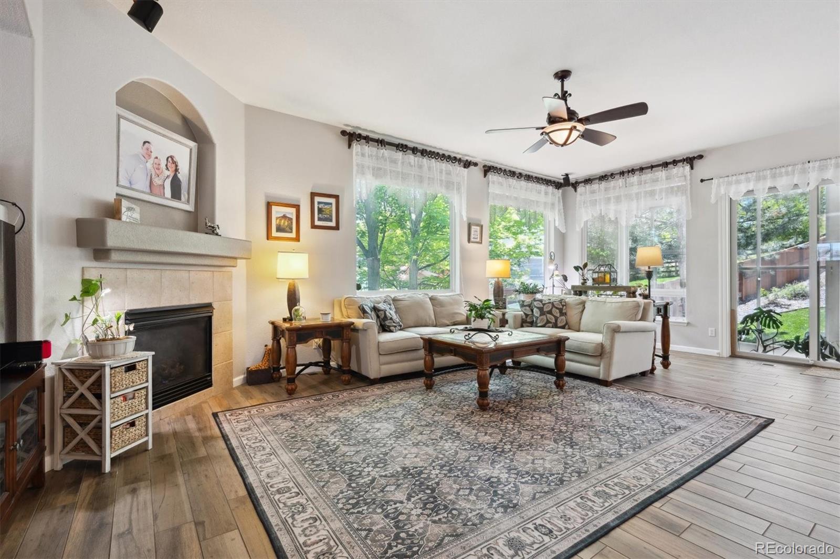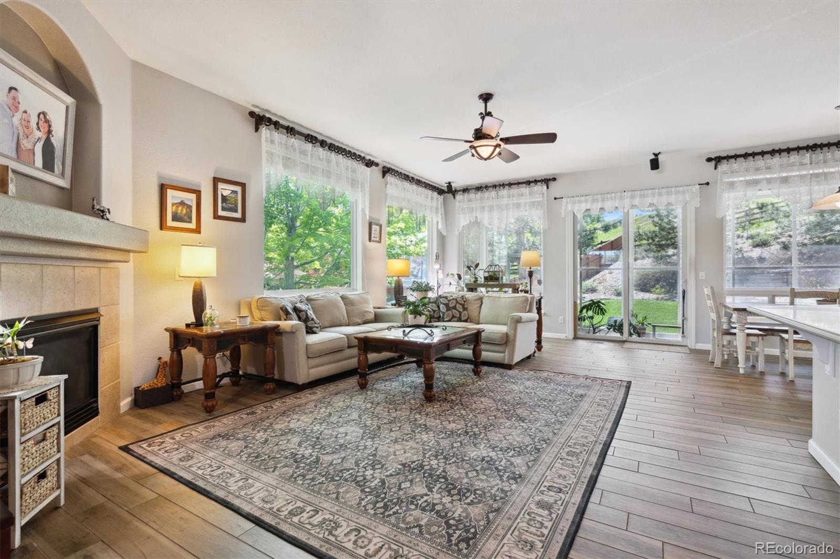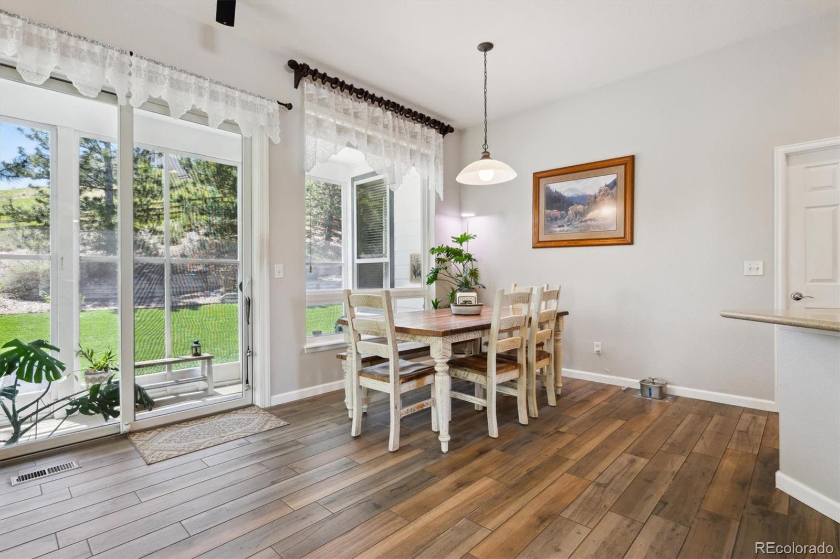Find us on...
Dashboard
- 5 Beds
- 3 Baths
- 4,549 Sqft
- .26 Acres
New Search X
1488 Baguette Drive
***Another HUGE Price Improvement! Highly motivated seller!!!! It is unbelievable how low this home is and the finished square footage it has! Meticulously cared for with attention to detail it really is a MUST SEE! Move in Ready! A stunning ranch home with a fully finished basement located in Sapphire Point, 1488 Baguette Drive welcomes you. From the new roof and gutters, new exterior paint, newer mechanicals (recently serviced) in the last 5 years, sump pump as well as backing to open space this home is waiting for its new chapter. Updated with gorgeous tile flooring throughout the majority of the main level along with fresh paint, makes it feel open and bright. 3 bedrooms plus a study complete the main level. The oversized space at the front of the home could be used to host large gatherings, and family dinners. The great/family room opens to a wonderful screened in patio that overlooks the private serene back yard with mature trees. Completing the home is the oversized basement adding 2 more good sized bedrooms, a workout space that could also act as a non-conforming 6th bedroom as well as another bathroom. Included in the basement space is a huge bonus space/tv room, and wet bar perfect for movie nights or game days. Acting as a continuous living space it hardly feels like a basement. Sapphire Point is home to many walking trails, open spaces, parks, a pool. Just minutes from I-25 it makes access to the Springs, or Denver easy! Sitting off Crowfoot Valley Road it is just few short minutes to Parker. Don't miss the opportunity to tour this home today!
Listing Office: RE/MAX Alliance 
Essential Information
- MLS® #3462597
- Price$780,000
- Bedrooms5
- Bathrooms3.00
- Full Baths3
- Square Footage4,549
- Acres0.26
- Year Built2005
- TypeResidential
- Sub-TypeSingle Family Residence
- StyleContemporary, Traditional
- StatusActive
Community Information
- Address1488 Baguette Drive
- SubdivisionMaher Ranch
- CityCastle Rock
- CountyDouglas
- StateCO
- Zip Code80108
Amenities
- Parking Spaces3
- ParkingConcrete, Lighted
- # of Garages3
Amenities
Park, Playground, Pool, Tennis Court(s), Trail(s)
Utilities
Cable Available, Electricity Connected, Internet Access (Wired), Natural Gas Connected, Phone Available
Interior
- HeatingForced Air, Natural Gas
- CoolingCentral Air
- FireplaceYes
- # of Fireplaces1
- FireplacesFamily Room, Gas, Gas Log
- StoriesOne
Interior Features
Breakfast Bar, Ceiling Fan(s), Corian Counters, Eat-in Kitchen, Entrance Foyer, Five Piece Bath, Granite Counters, High Ceilings, High Speed Internet, Kitchen Island, Laminate Counters, Pantry, Primary Suite, Quartz Counters, Vaulted Ceiling(s), Walk-In Closet(s), Wet Bar
Appliances
Bar Fridge, Convection Oven, Cooktop, Dishwasher, Disposal, Double Oven, Gas Water Heater, Humidifier, Microwave, Range, Refrigerator, Sump Pump, Water Softener
Exterior
- Exterior FeaturesPrivate Yard
- RoofComposition
- FoundationSlab
Lot Description
Landscaped, Open Space, Sprinklers In Front, Sprinklers In Rear
Windows
Bay Window(s), Double Pane Windows, Window Coverings
School Information
- DistrictDouglas RE-1
- ElementarySage Canyon
- MiddleMesa
- HighDouglas County
Additional Information
- Date ListedMay 21st, 2025
Listing Details
 RE/MAX Alliance
RE/MAX Alliance
 Terms and Conditions: The content relating to real estate for sale in this Web site comes in part from the Internet Data eXchange ("IDX") program of METROLIST, INC., DBA RECOLORADO® Real estate listings held by brokers other than RE/MAX Professionals are marked with the IDX Logo. This information is being provided for the consumers personal, non-commercial use and may not be used for any other purpose. All information subject to change and should be independently verified.
Terms and Conditions: The content relating to real estate for sale in this Web site comes in part from the Internet Data eXchange ("IDX") program of METROLIST, INC., DBA RECOLORADO® Real estate listings held by brokers other than RE/MAX Professionals are marked with the IDX Logo. This information is being provided for the consumers personal, non-commercial use and may not be used for any other purpose. All information subject to change and should be independently verified.
Copyright 2025 METROLIST, INC., DBA RECOLORADO® -- All Rights Reserved 6455 S. Yosemite St., Suite 500 Greenwood Village, CO 80111 USA
Listing information last updated on September 26th, 2025 at 4:34pm MDT.


