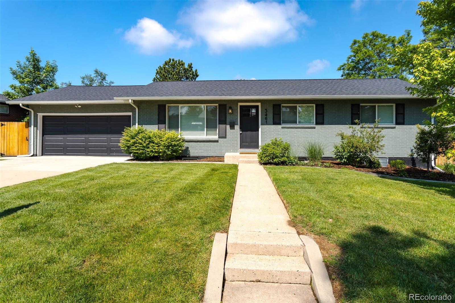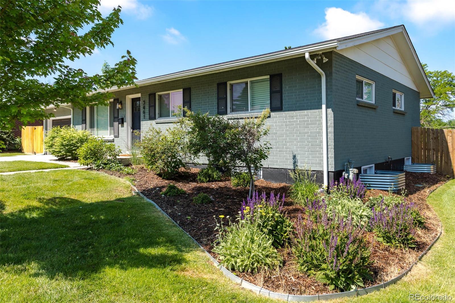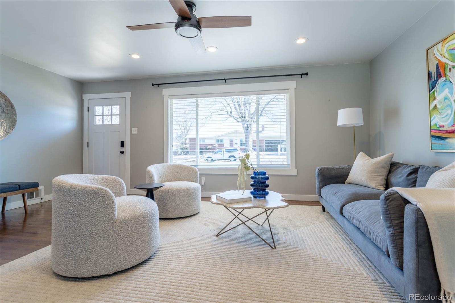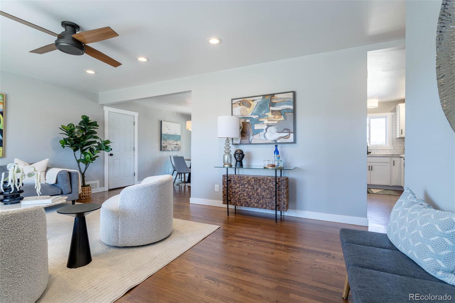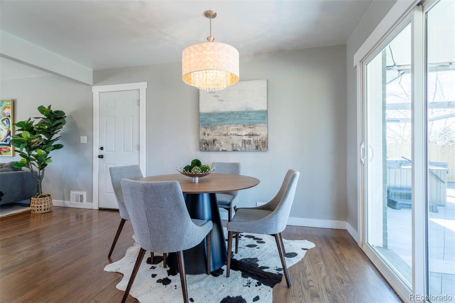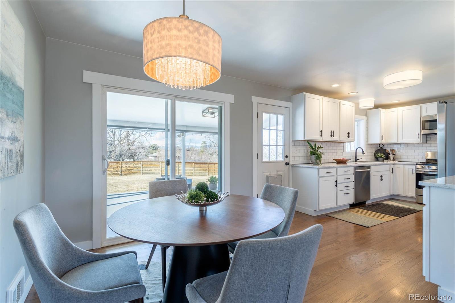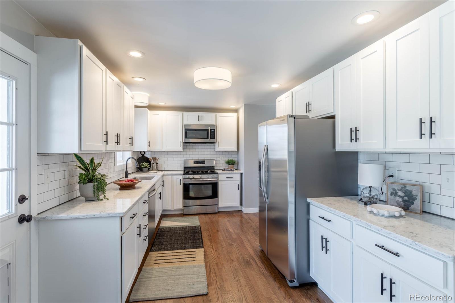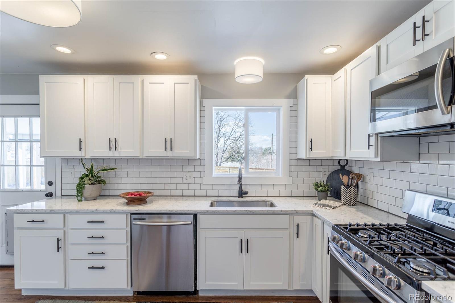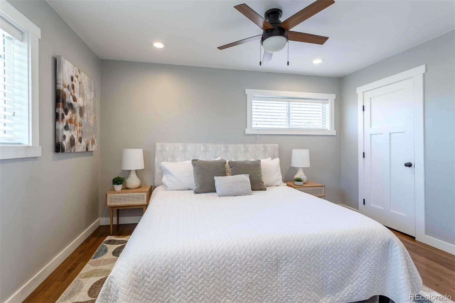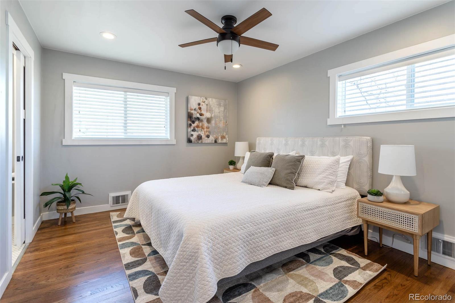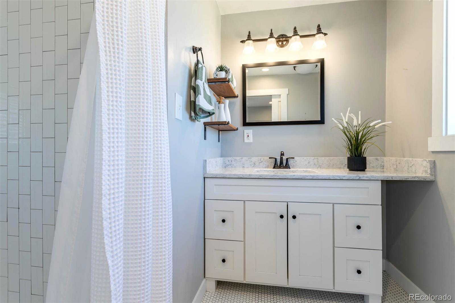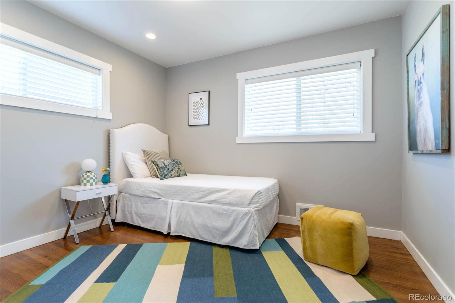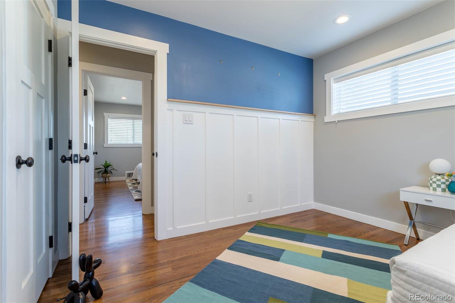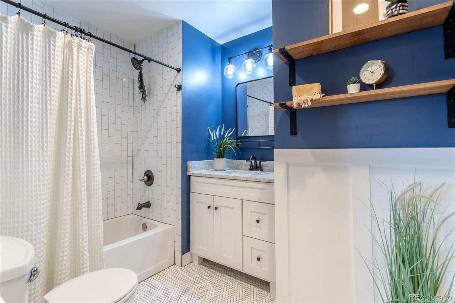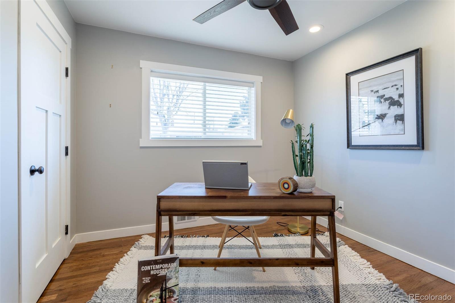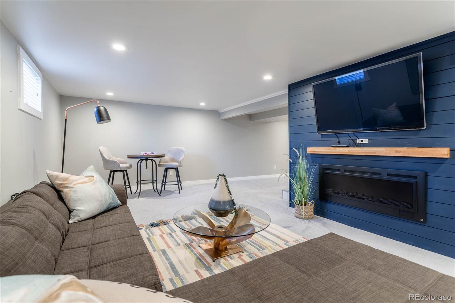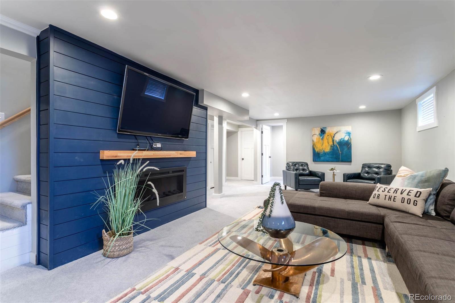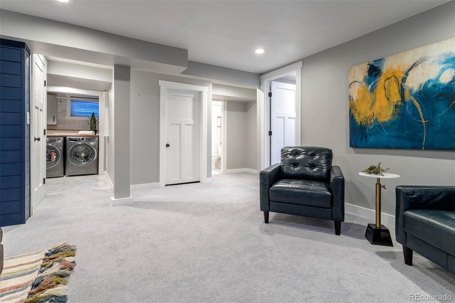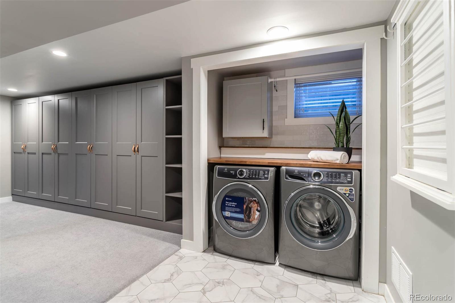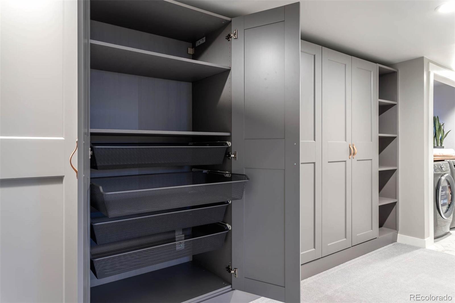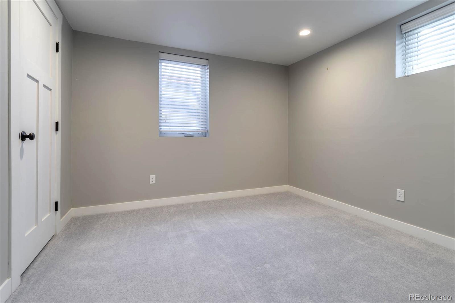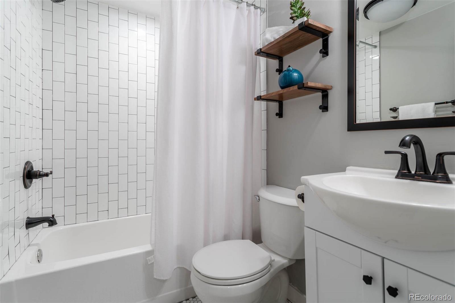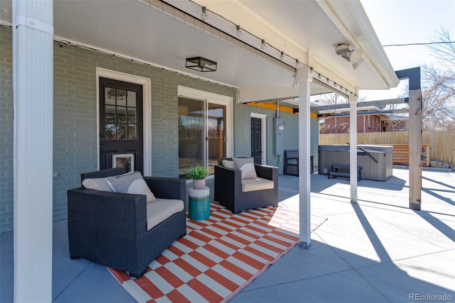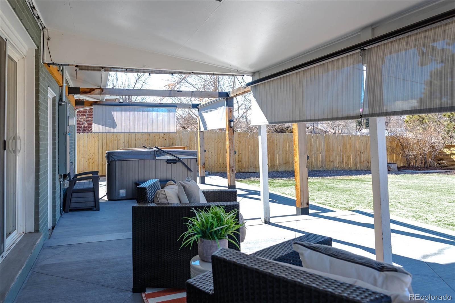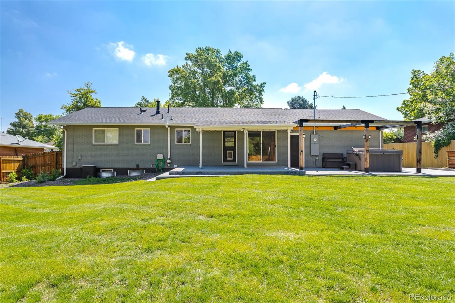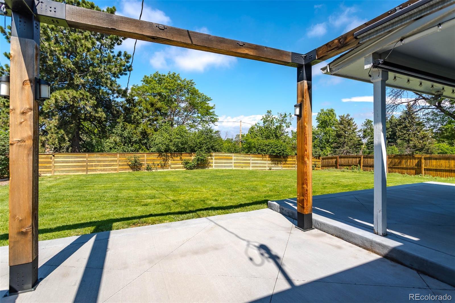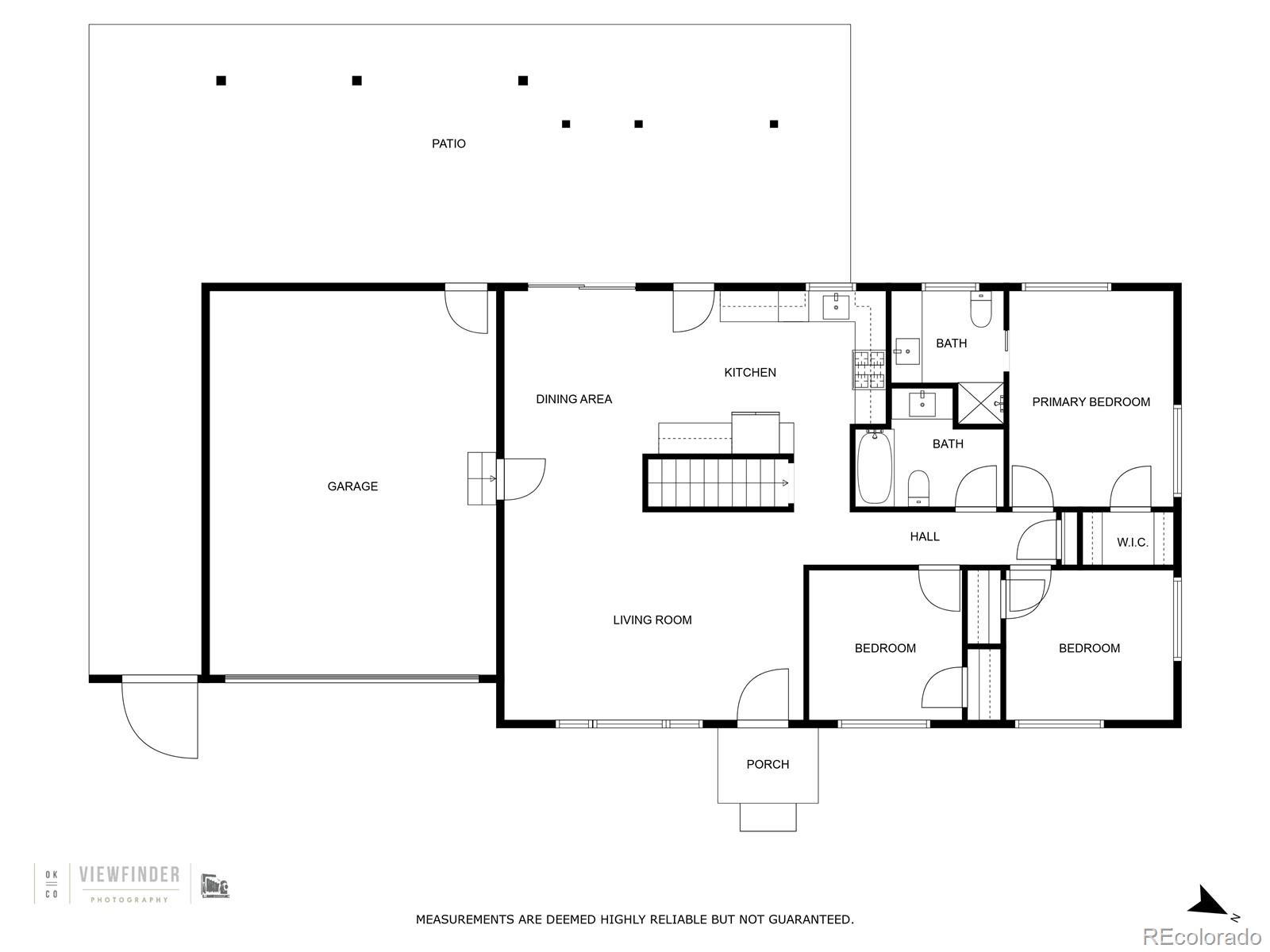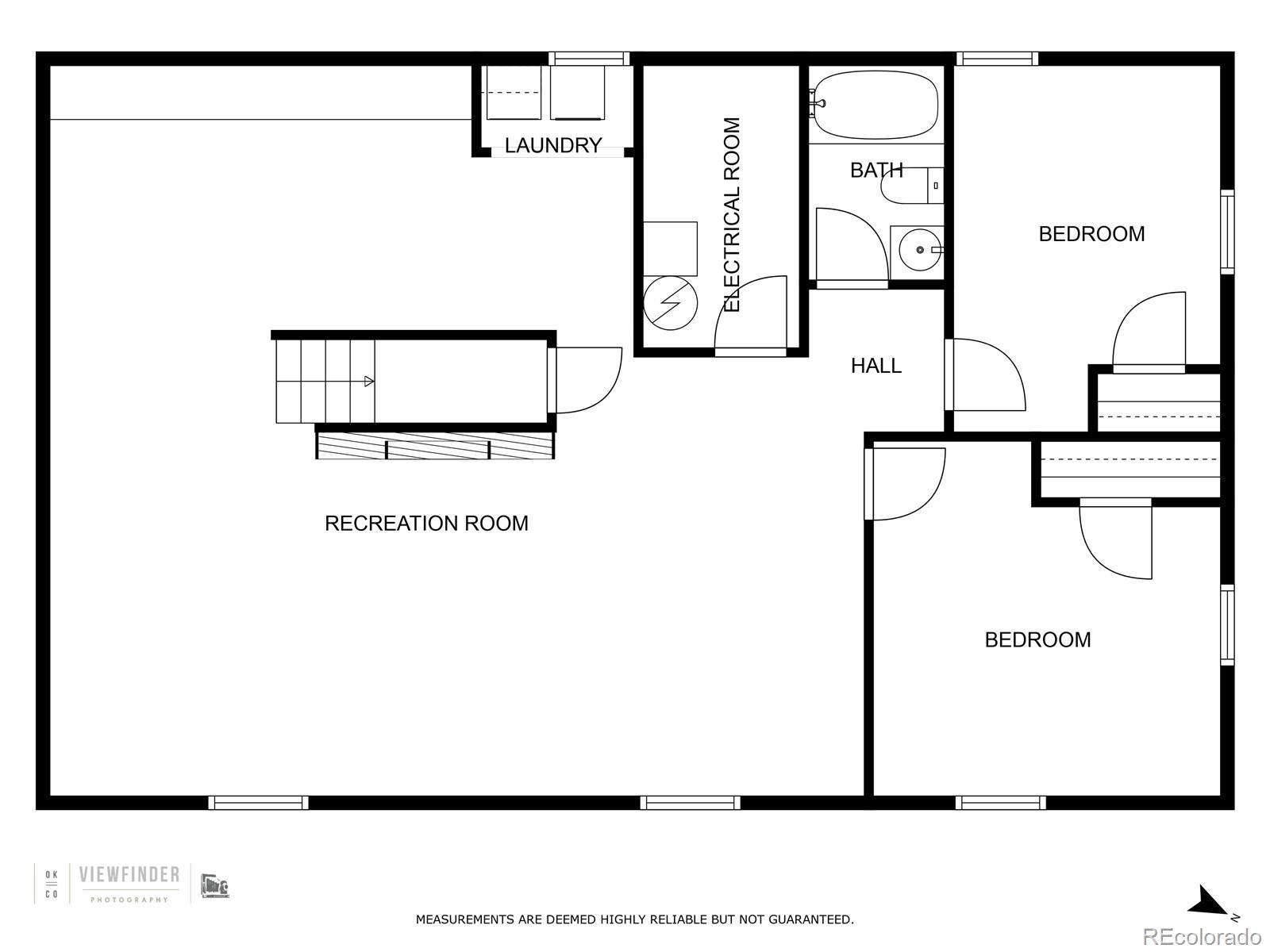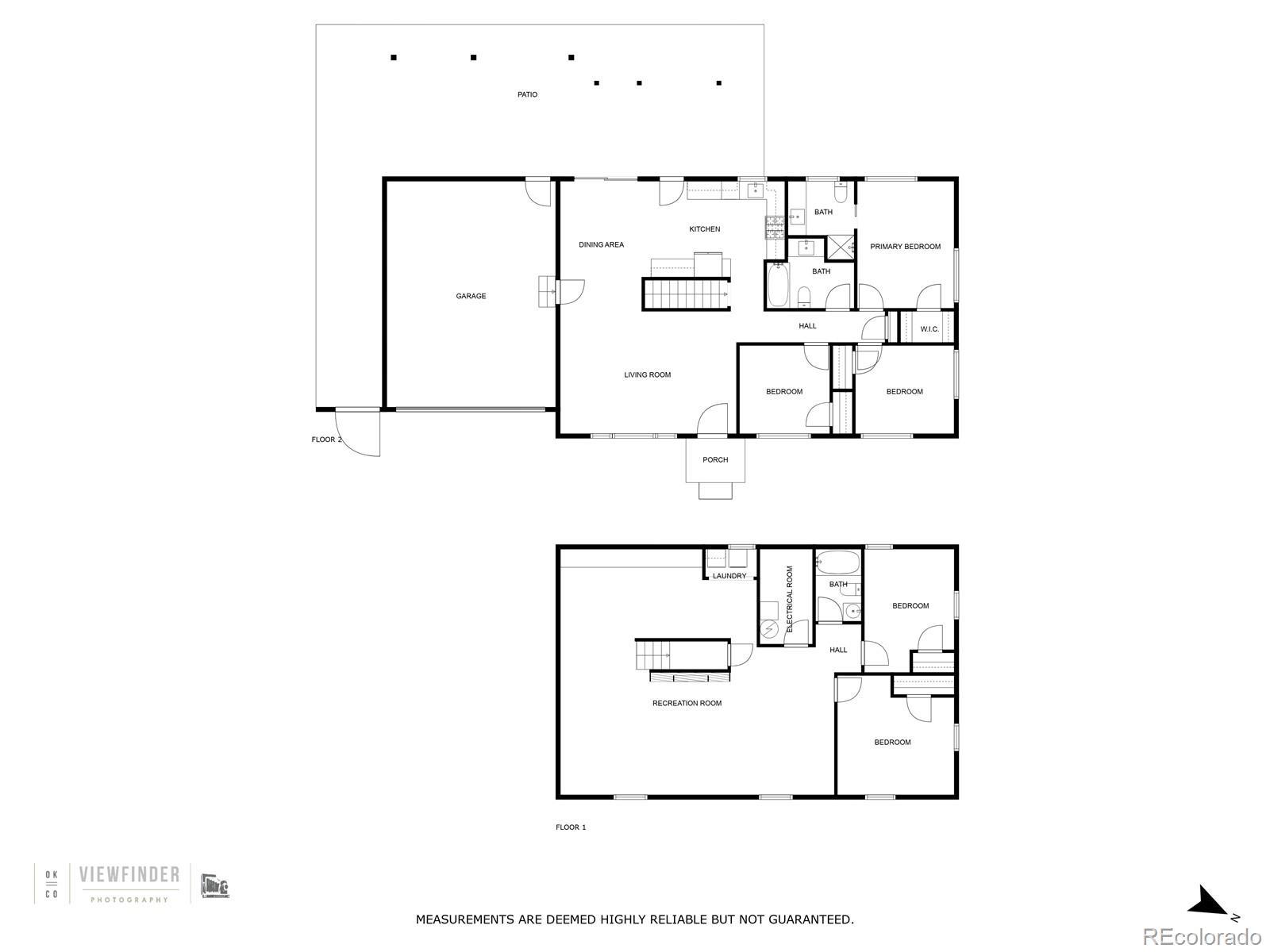Find us on...
Dashboard
- 5 Beds
- 3 Baths
- 2,482 Sqft
- .3 Acres
New Search X
3461 S Ivy Way
**Bright, open, and beautifully updated—this ranch has it all.** Located in sought-after University Hills / Belmont Heights, this 5-bed, 3-bath home features a sun-filled main level with hardwood floors, a welcoming living room, and a stylish kitchen with white cabinets, granite counters, stainless appliances, and classic subway tile. Three bedrooms and two updated baths complete the main floor. The finished basement offers two conforming bedrooms, a full bath, a large rec/media room, custom storage, and a cozy fireplace—perfect for movie nights or game days. Enjoy a private backyard with mountain views, shady pergola, and spacious patio ideal for dining or relaxing. Prime location: minutes to Eisenhower Park, Wellshire Golf Course, the Highline Canal, and public transit, with quick access to DTC (5 min) and Downtown (15 min). Bonus: porch shades, pergola, basement fireplace, and mounted TV included. Virtual tour: https://visithome.ai/FXCk9sSsf92fjKTs6N5hLT
Listing Office: West and Main Homes Inc 
Essential Information
- MLS® #3467661
- Price$799,000
- Bedrooms5
- Bathrooms3.00
- Full Baths2
- Square Footage2,482
- Acres0.30
- Year Built1957
- TypeResidential
- Sub-TypeSingle Family Residence
- StyleTraditional
- StatusActive
Community Information
- Address3461 S Ivy Way
- SubdivisionUniversity Hills
- CityDenver
- CountyDenver
- StateCO
- Zip Code80222
Amenities
- Parking Spaces2
- ParkingConcrete
- # of Garages2
Utilities
Cable Available, Electricity Connected, Internet Access (Wired), Phone Available
Interior
- HeatingForced Air
- CoolingCentral Air
- FireplaceYes
- # of Fireplaces1
- FireplacesBasement, Electric
- StoriesOne
Interior Features
Ceiling Fan(s), Granite Counters, Open Floorplan, Primary Suite, Radon Mitigation System
Appliances
Dishwasher, Disposal, Dryer, Gas Water Heater, Microwave, Range, Refrigerator, Washer
Exterior
- Exterior FeaturesPrivate Yard, Rain Gutters
- RoofComposition
Lot Description
Level, Near Public Transit, Sprinklers In Front, Sprinklers In Rear
Windows
Double Pane Windows, Egress Windows
School Information
- DistrictDenver 1
- ElementaryBradley
- MiddleHamilton
- HighThomas Jefferson
Additional Information
- Date ListedFebruary 25th, 2025
- ZoningS-SU-D
Listing Details
 West and Main Homes Inc
West and Main Homes Inc
 Terms and Conditions: The content relating to real estate for sale in this Web site comes in part from the Internet Data eXchange ("IDX") program of METROLIST, INC., DBA RECOLORADO® Real estate listings held by brokers other than RE/MAX Professionals are marked with the IDX Logo. This information is being provided for the consumers personal, non-commercial use and may not be used for any other purpose. All information subject to change and should be independently verified.
Terms and Conditions: The content relating to real estate for sale in this Web site comes in part from the Internet Data eXchange ("IDX") program of METROLIST, INC., DBA RECOLORADO® Real estate listings held by brokers other than RE/MAX Professionals are marked with the IDX Logo. This information is being provided for the consumers personal, non-commercial use and may not be used for any other purpose. All information subject to change and should be independently verified.
Copyright 2025 METROLIST, INC., DBA RECOLORADO® -- All Rights Reserved 6455 S. Yosemite St., Suite 500 Greenwood Village, CO 80111 USA
Listing information last updated on September 27th, 2025 at 8:03pm MDT.



