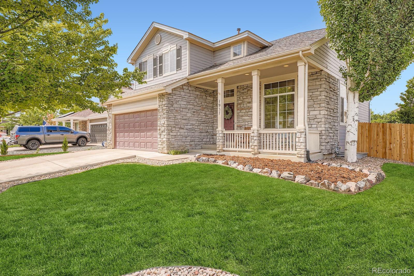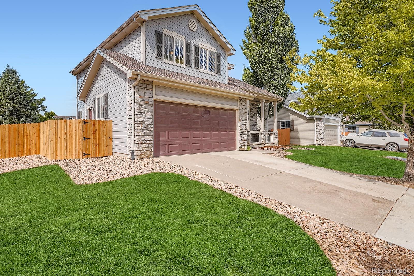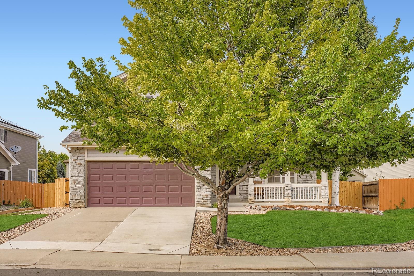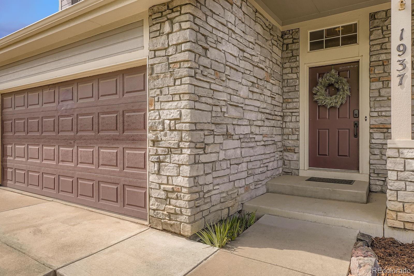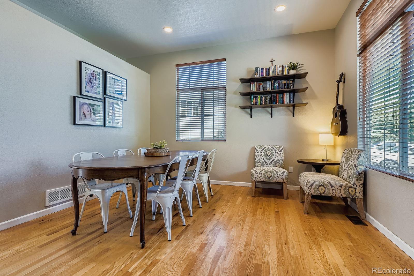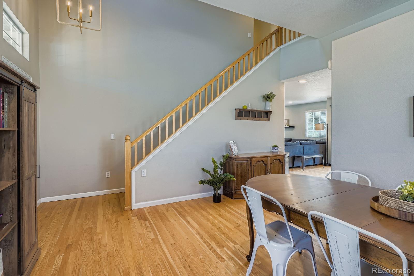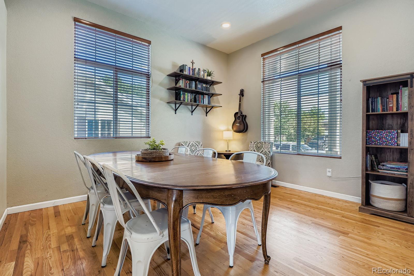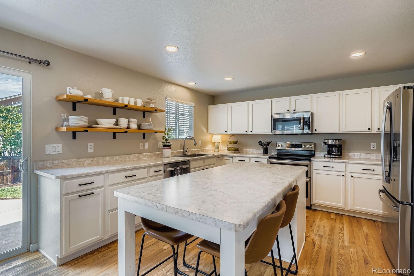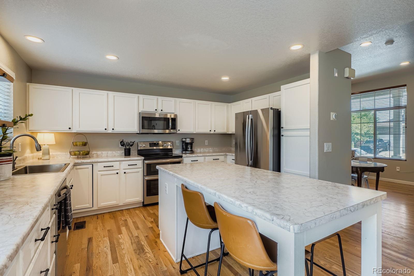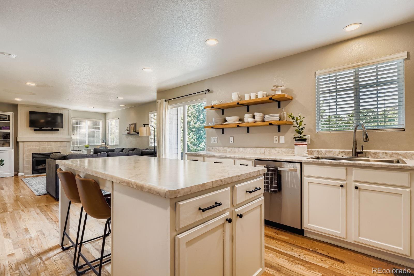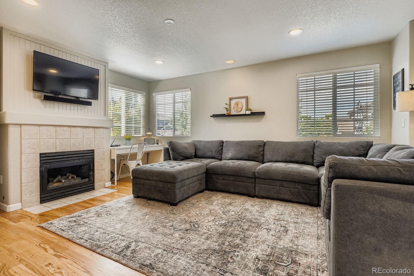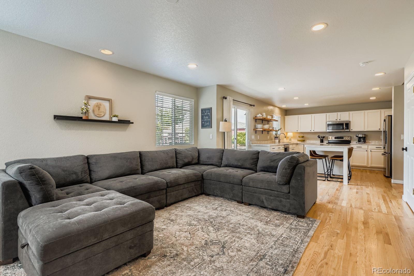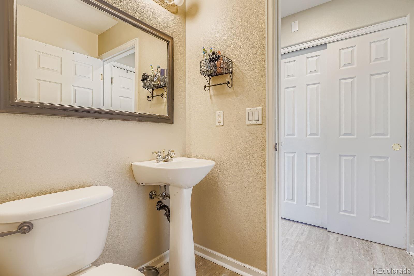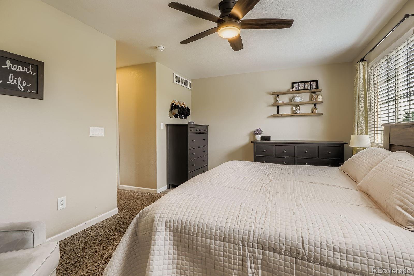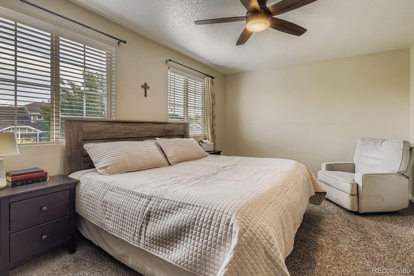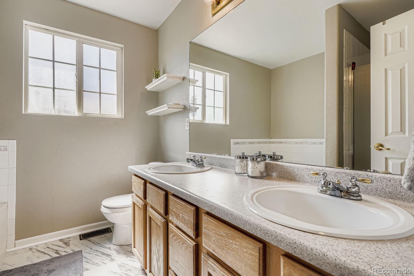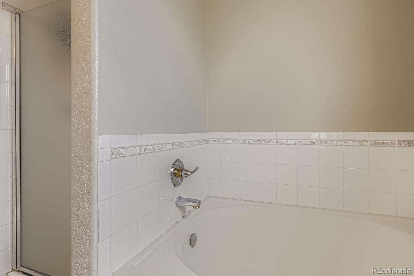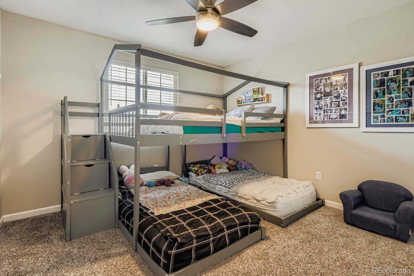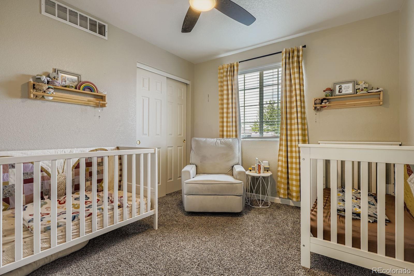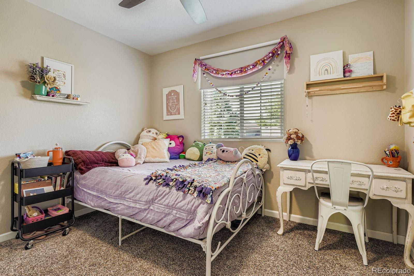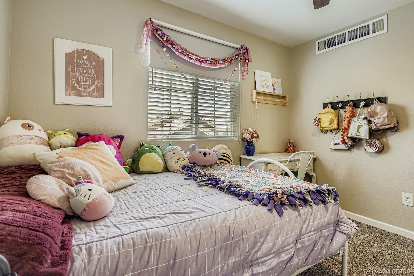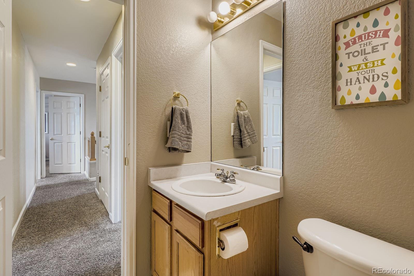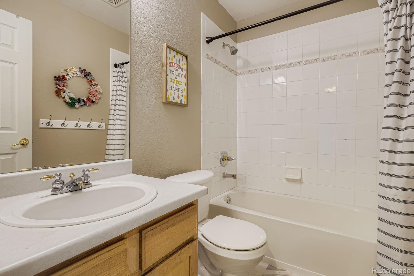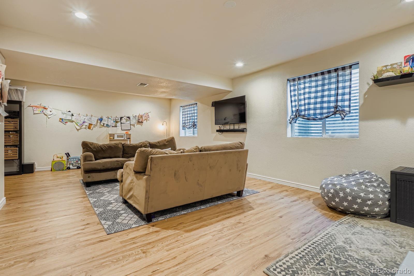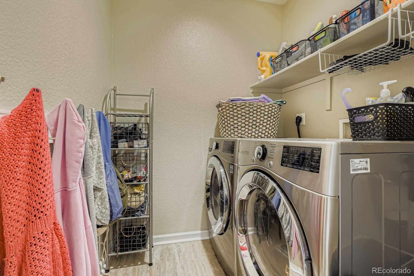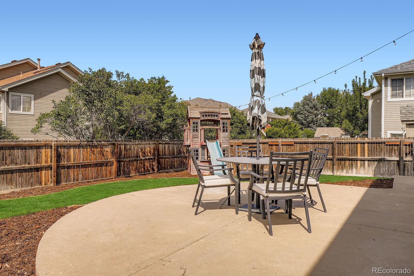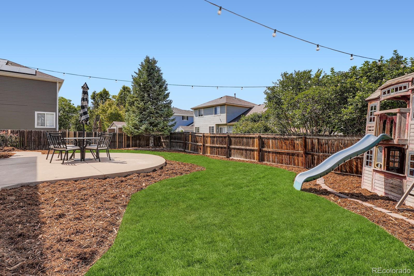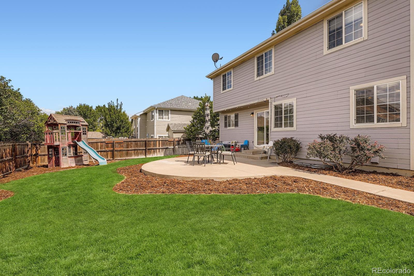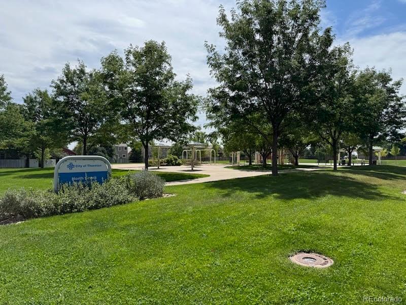Find us on...
Dashboard
- 4 Beds
- 3 Baths
- 2,189 Sqft
- .15 Acres
New Search X
1937 E 166th Drive
DIRECTLY ACROSS FROM A BEAUTIFUL NEIGHBORHOOD PARK! You're going to love this home just as much as we do-come see for yourself! From the moment you step inside, you'll feel the charm and comfort this home offers. Natural light pours through the vaulted ceilings, highlighting the warmth of the natural wood floors throughout the main living space. Need room to grow? A newly added fourth bedroom upstairs and a partially finished basement offer plenty of flexible living space. The layout is ideal - providing separate rooms for privacy, while still offering inviting common areas perfect for family movie nights or gatherings around the kitchen. The spacious kitchen flows easily to the outdoor patio and backyard, making indoor-outdoor living a breeze. Step outside to a beautifully landscaped yard with a built in play set- perfect for kids to enjoy while you relax or entertain. Whether you're hosting a barbecue or simply watching the children play this backyard is designed for both comfort and connection! Conveniently located with easy access to I-25, E-470, and just minutes form great shopping and dining, and more. This is the home you've been waiting for - come see it today!
Listing Office: Discover Real Estate LLC 
Essential Information
- MLS® #3473724
- Price$610,000
- Bedrooms4
- Bathrooms3.00
- Full Baths1
- Square Footage2,189
- Acres0.15
- Year Built2001
- TypeResidential
- Sub-TypeSingle Family Residence
- StatusActive
Community Information
- Address1937 E 166th Drive
- SubdivisionNorth Creek Farms
- CityThornton
- CountyAdams
- StateCO
- Zip Code80602
Amenities
- Parking Spaces2
- # of Garages2
Interior
- HeatingForced Air
- CoolingCentral Air
- FireplaceYes
- # of Fireplaces1
- FireplacesGas, Gas Log
- StoriesTwo
Interior Features
Ceiling Fan(s), Five Piece Bath, Kitchen Island, Primary Suite, Smoke Free, Vaulted Ceiling(s), Walk-In Closet(s)
Appliances
Dishwasher, Disposal, Dryer, Microwave, Oven, Range, Refrigerator, Washer
Exterior
- RoofComposition
Lot Description
Landscaped, Sprinklers In Front, Sprinklers In Rear
School Information
- DistrictAdams 12 5 Star Schl
- ElementarySilver Creek
- MiddleRocky Top
- HighMountain Range
Additional Information
- Date ListedAugust 7th, 2025
Listing Details
 Discover Real Estate LLC
Discover Real Estate LLC
 Terms and Conditions: The content relating to real estate for sale in this Web site comes in part from the Internet Data eXchange ("IDX") program of METROLIST, INC., DBA RECOLORADO® Real estate listings held by brokers other than RE/MAX Professionals are marked with the IDX Logo. This information is being provided for the consumers personal, non-commercial use and may not be used for any other purpose. All information subject to change and should be independently verified.
Terms and Conditions: The content relating to real estate for sale in this Web site comes in part from the Internet Data eXchange ("IDX") program of METROLIST, INC., DBA RECOLORADO® Real estate listings held by brokers other than RE/MAX Professionals are marked with the IDX Logo. This information is being provided for the consumers personal, non-commercial use and may not be used for any other purpose. All information subject to change and should be independently verified.
Copyright 2025 METROLIST, INC., DBA RECOLORADO® -- All Rights Reserved 6455 S. Yosemite St., Suite 500 Greenwood Village, CO 80111 USA
Listing information last updated on August 16th, 2025 at 1:03pm MDT.

