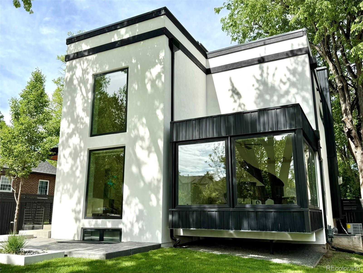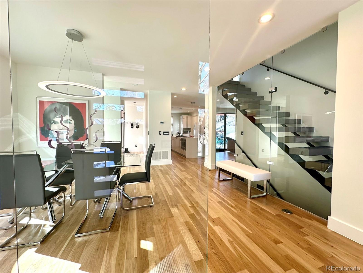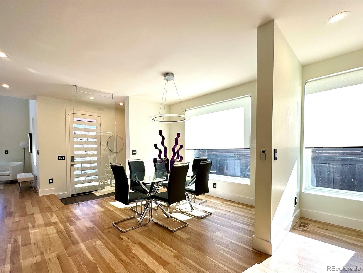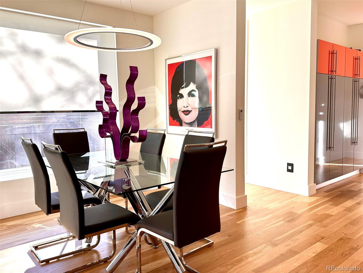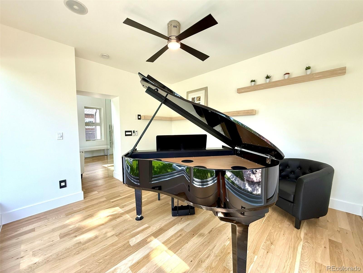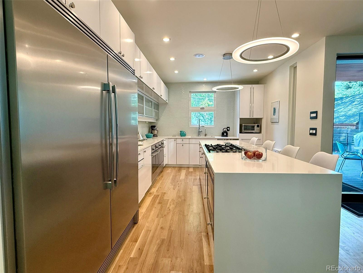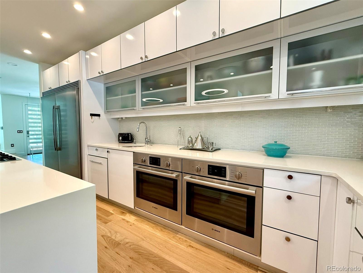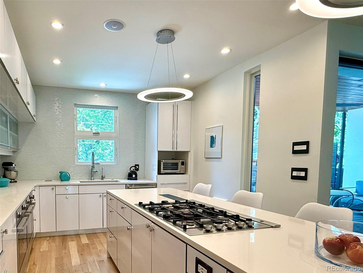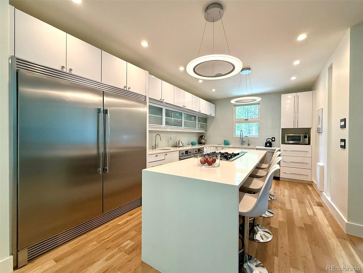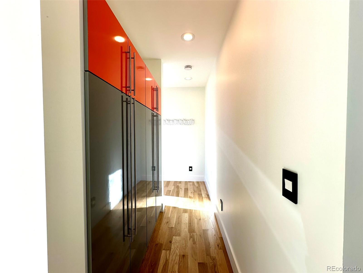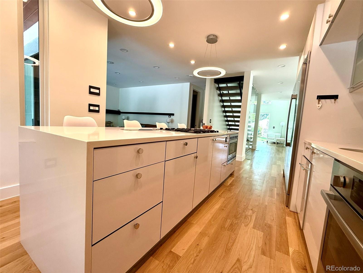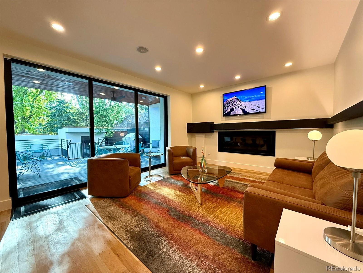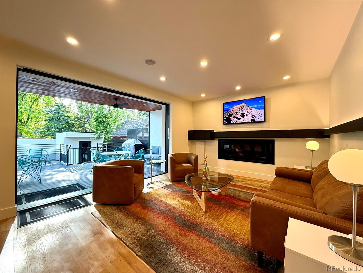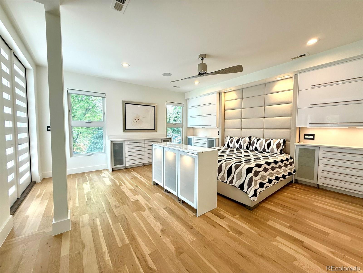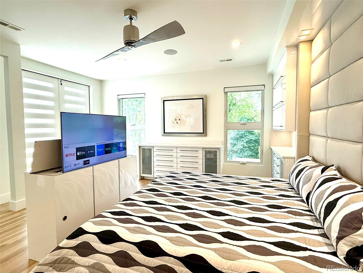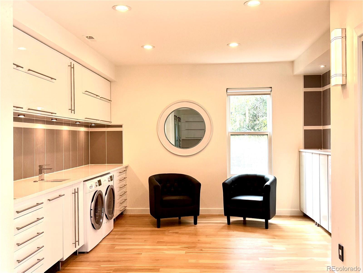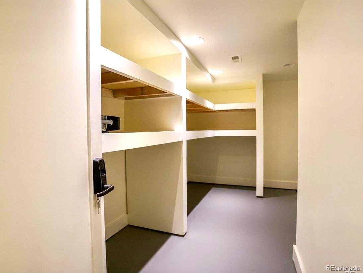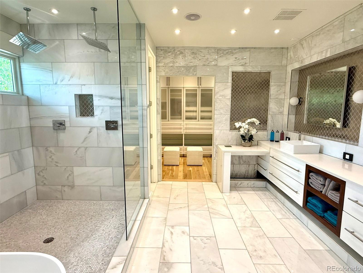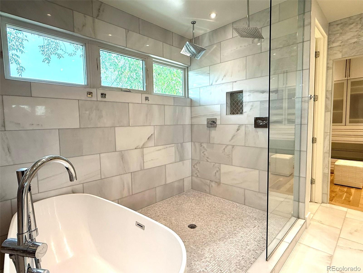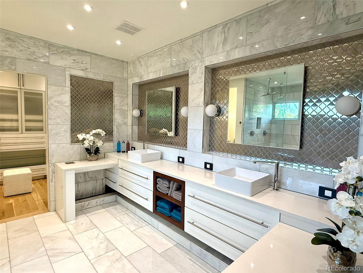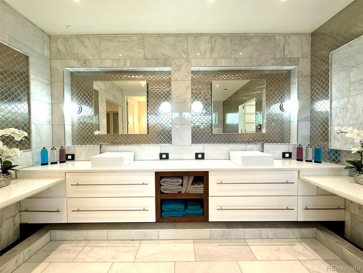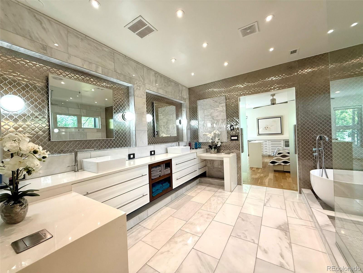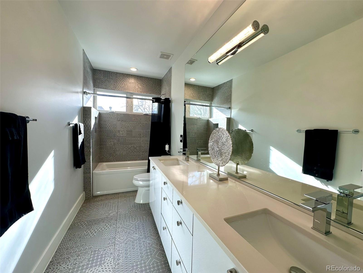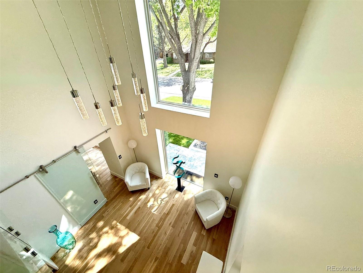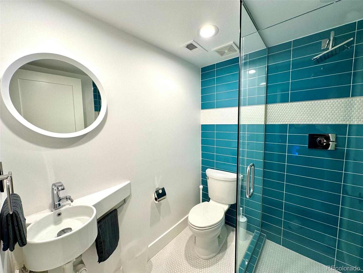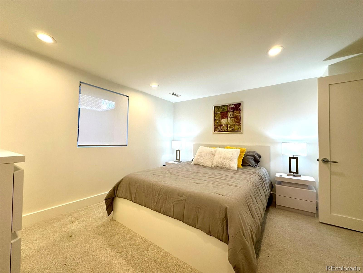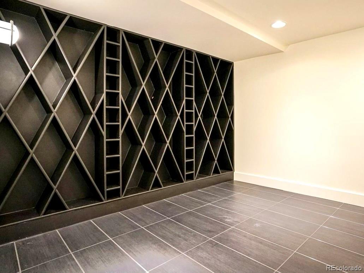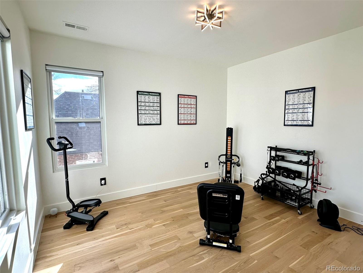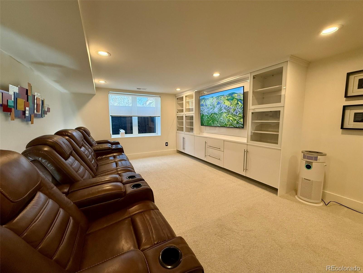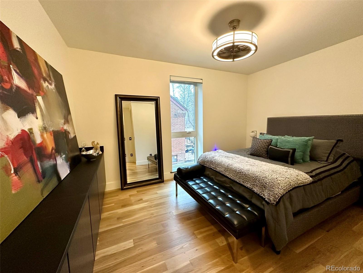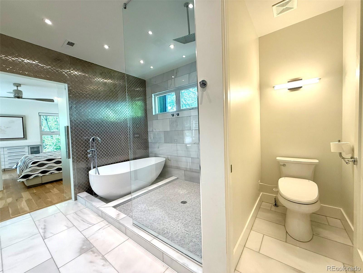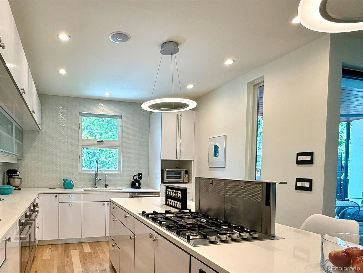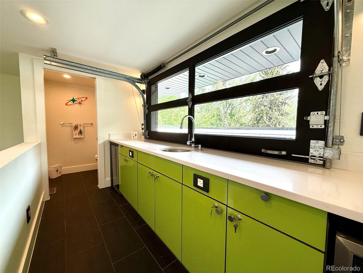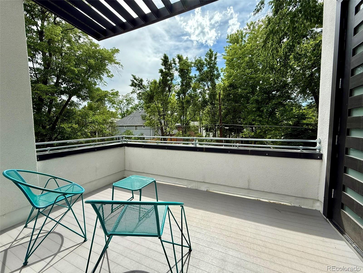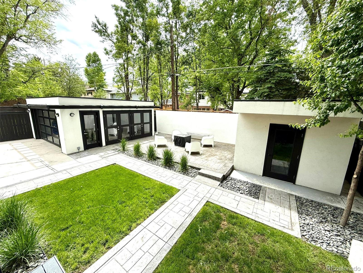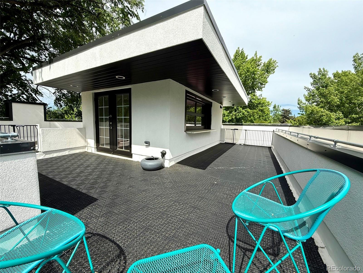Find us on...
Dashboard
- 4 Beds
- 7 Baths
- 4,439 Sqft
- .16 Acres
New Search X
451 Hudson
Experience modern luxury in this architectural masterpiece by Steve Barsch, located in the prestigious Hilltop neighborhood. Step inside to discover modern glass walls and doors, a floating staircase, and a sleek main-level floating office. The chef’s kitchen boasts double ovens, a spacious Italian cooktop with pop-up vent, a 66” built-in refrigerator and freezer, stainless steel appliances, and more. The living room, complete with a custom designed fireplace, invites true indoor/outdoor living with full sliding floor-to-ceiling glass doors opening up the space to the patio. Also on this main level is a convenient full bedroom suite. Upstairs, the primary bedroom features a private balcony, a sitting area/office space/nursery (or close it in for a huge closet, laundry room, or additional bedroom), a beverage center, hidden pop-up TV, and a spa-like bathroom with a double sink, dual rain type shower, and a freestanding tub. Enjoy a spacious walk-in closet with a built-in safe. An additional guest bedroom and full bath offer extra comfort. The third floor offers a loft with a half bath and a built-in bar with 2 beverage refrigerators, and an overhead rolling glass door that opensdramatically to the rooftop deck, creating a seamless and expansive space perfect for entertaining. The basement includes a media room, a climate controlled wine cellar/humidor, more storage, and an extra bedroom with a full bath. Enjoy electric roller shades and modern efficiency with 2 new heat pump systems. The entire roof was refurbished and replaced last year; insuring years of future savings and security for the new owner. The propery also boasts easy-to-care for landscaping, lush lawns with sprinklers, a custom shed, and a two-car garage with fast EV charger. Make this home yours today! Call me about permanent rate buy-down.
Listing Office: Madison & Company Properties 
Essential Information
- MLS® #3494591
- Price$2,100,000
- Bedrooms4
- Bathrooms7.00
- Full Baths3
- Half Baths3
- Square Footage4,439
- Acres0.16
- Year Built2015
- TypeResidential
- Sub-TypeSingle Family Residence
- StyleUrban Contemporary
- StatusActive
Community Information
- Address451 Hudson
- SubdivisionHilltop
- CityDenver
- CountyDenver
- StateCO
- Zip Code80220
Amenities
- Parking Spaces2
- ParkingFloor Coating
- # of Garages2
Utilities
Cable Available, Electricity Connected, Natural Gas Connected
Interior
- HeatingForced Air, Heat Pump
- CoolingCentral Air
- FireplaceYes
- # of Fireplaces1
- FireplacesFamily Room
- StoriesThree Or More
Interior Features
Built-in Features, Ceiling Fan(s), Entrance Foyer, Five Piece Bath, High Ceilings, Kitchen Island, Primary Suite, Radon Mitigation System, Sound System, Walk-In Closet(s)
Appliances
Bar Fridge, Convection Oven, Cooktop, Dishwasher, Disposal, Double Oven, Down Draft, Dryer, Gas Water Heater, Microwave, Range, Refrigerator, Smart Appliance(s), Tankless Water Heater, Washer
Exterior
- WindowsWindow Coverings
- RoofMembrane
- FoundationConcrete Perimeter
Exterior Features
Balcony, Gas Grill, Private Yard, Rain Gutters
Lot Description
Landscaped, Sprinklers In Front, Sprinklers In Rear
School Information
- DistrictDenver 1
- ElementaryCarson
- MiddleHill
- HighGeorge Washington
Additional Information
- Date ListedJuly 15th, 2025
Listing Details
 Madison & Company Properties
Madison & Company Properties
 Terms and Conditions: The content relating to real estate for sale in this Web site comes in part from the Internet Data eXchange ("IDX") program of METROLIST, INC., DBA RECOLORADO® Real estate listings held by brokers other than RE/MAX Professionals are marked with the IDX Logo. This information is being provided for the consumers personal, non-commercial use and may not be used for any other purpose. All information subject to change and should be independently verified.
Terms and Conditions: The content relating to real estate for sale in this Web site comes in part from the Internet Data eXchange ("IDX") program of METROLIST, INC., DBA RECOLORADO® Real estate listings held by brokers other than RE/MAX Professionals are marked with the IDX Logo. This information is being provided for the consumers personal, non-commercial use and may not be used for any other purpose. All information subject to change and should be independently verified.
Copyright 2025 METROLIST, INC., DBA RECOLORADO® -- All Rights Reserved 6455 S. Yosemite St., Suite 500 Greenwood Village, CO 80111 USA
Listing information last updated on December 15th, 2025 at 4:33pm MST.

