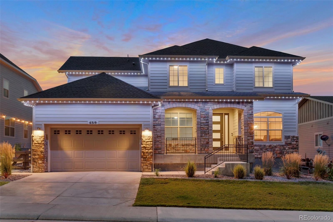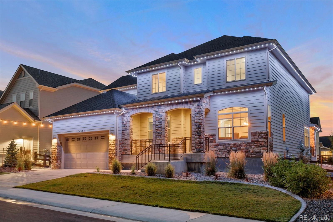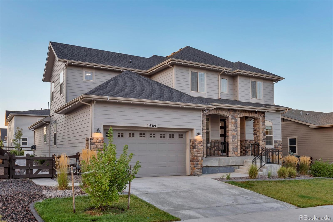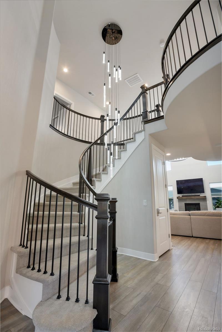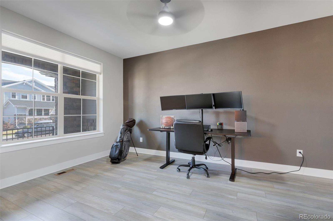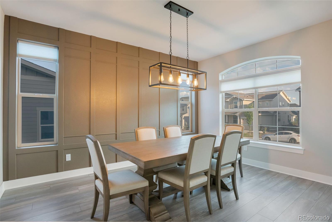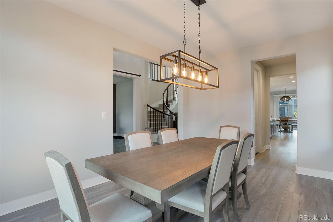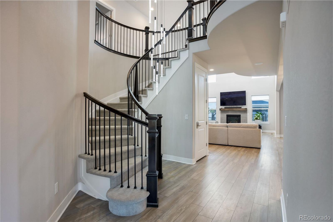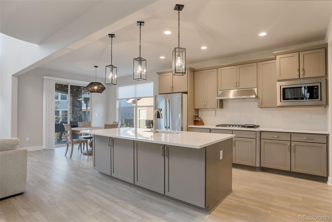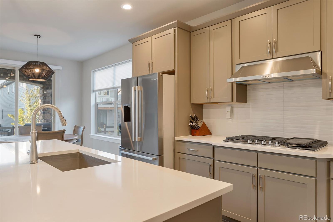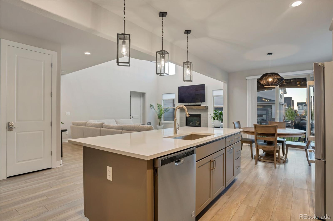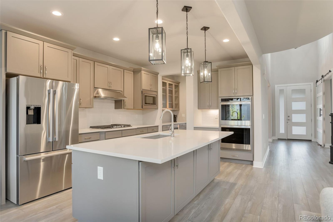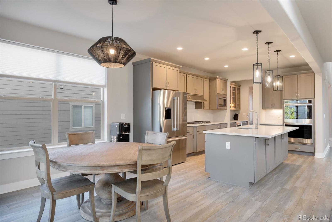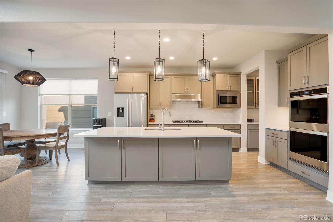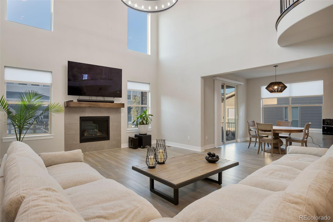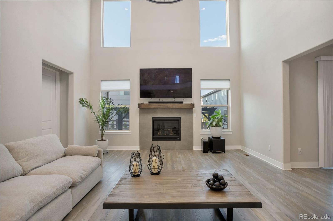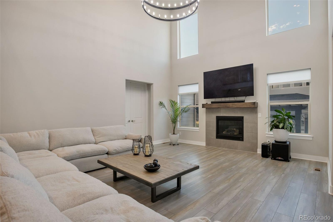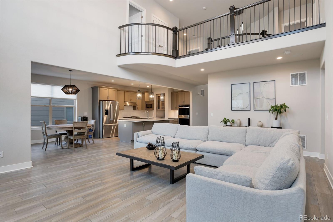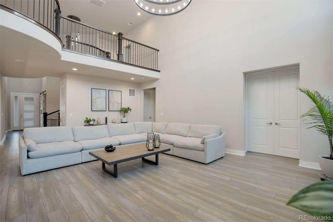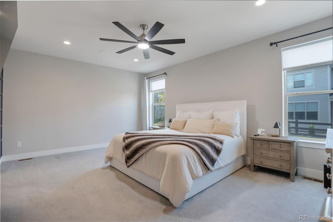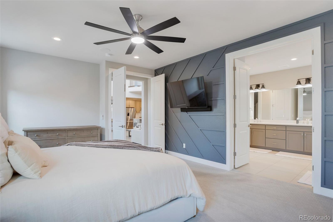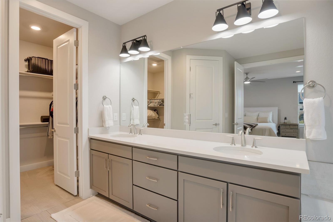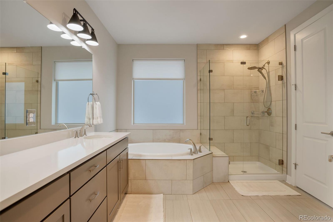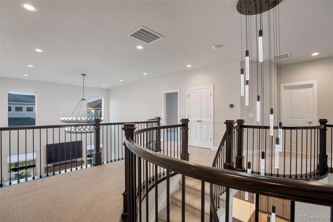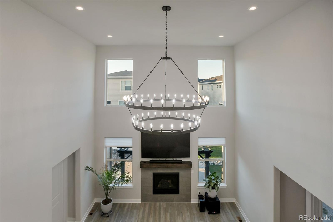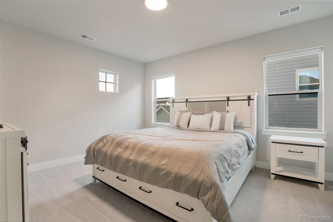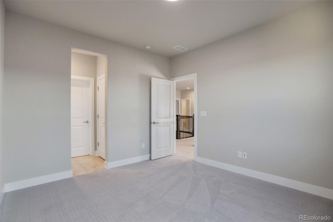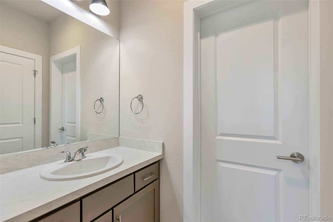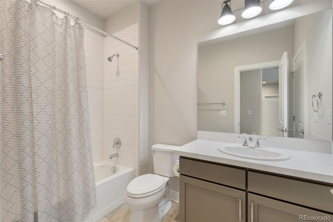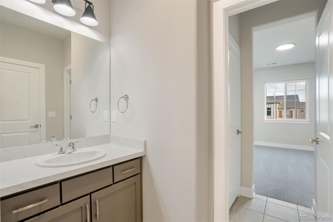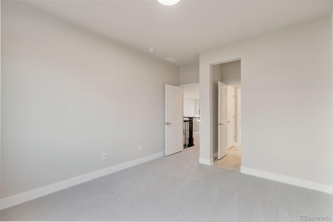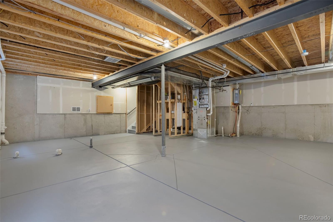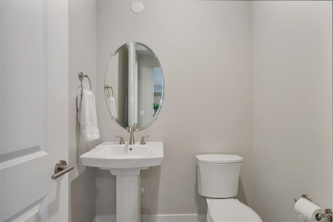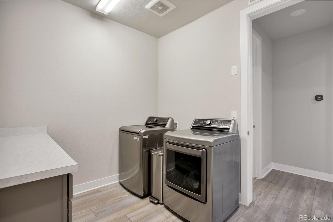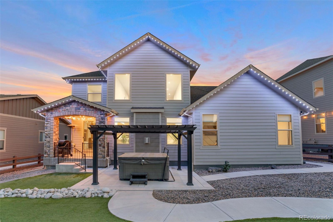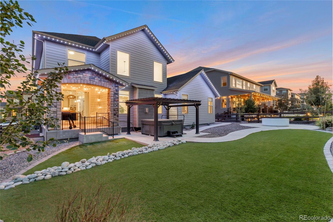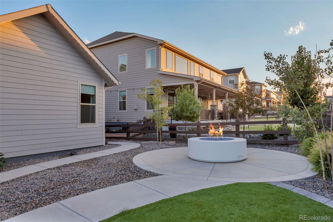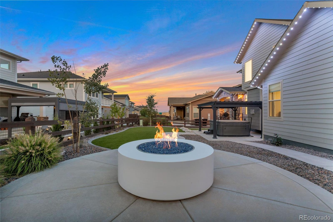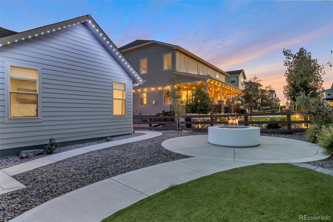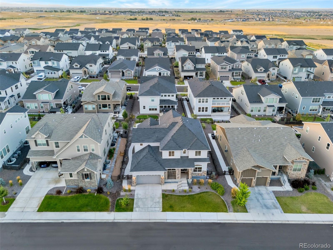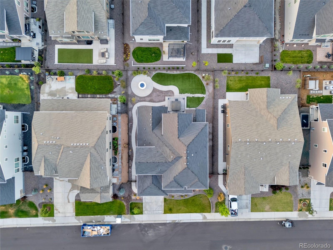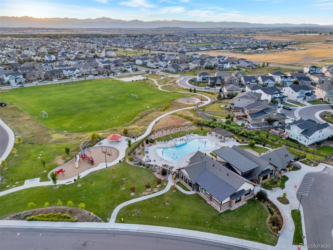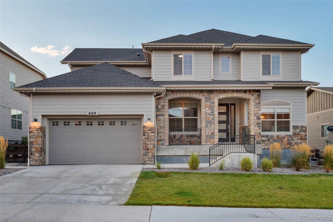Find us on...
Dashboard
- 5 Beds
- 4 Baths
- 3,310 Sqft
- .18 Acres
New Search X
6319 E 141st Drive
This beautifully maintained home makes a grand impression the moment you step inside. The soaring foyer features a sweeping staircase that curves around a stunning custom chandelier, creating a breathtaking display of light and elegance. The vaulted living room is equally impressive, anchored by another striking custom chandelier that blends effortlessly with any décor style. The open, thoughtful floor plan includes an eat-in luxury kitchen, butler’s pantry complete with wine cooler, and seamless flow into the more formal dining room — perfect for hosting gatherings of any size. Work from home in comfort with a dedicated office, then retreat to the spacious main-floor primary suite, boasting a spa-like five-piece bath and generous walk-in closet. Upstairs, you’ll find four additional bedrooms, including a Jack-and-Jill layout for convenience and privacy. The outdoor living spaces are just as exceptional. Professionally landscaped grounds showcase a covered patio, low-maintenance turf with a full sprinkler system, a hot tub under a charming pergola, and a sparkling blue-glass fire pit — the ultimate entertainer’s dream. Whether you’re relaxing with family or hosting friends, this backyard is designed to impress. Flooded with natural light and crafted with thoughtful details throughout, this home offers the perfect balance of elegance, comfort, and function. Don’t miss your chance to see this gorgeous property in person — schedule your showing today!
Listing Office: LPT Realty 
Essential Information
- MLS® #3502975
- Price$825,000
- Bedrooms5
- Bathrooms4.00
- Full Baths3
- Square Footage3,310
- Acres0.18
- Year Built2022
- TypeResidential
- Sub-TypeSingle Family Residence
- StyleContemporary
- StatusPending
Community Information
- Address6319 E 141st Drive
- SubdivisionHolly Hills
- CityThornton
- CountyAdams
- StateCO
- Zip Code80602
Amenities
- Parking Spaces3
- # of Garages3
Parking
Dry Walled, Floor Coating, Lighted, Tandem
Interior
- HeatingForced Air
- CoolingAir Conditioning-Room
- FireplaceYes
- # of Fireplaces1
- FireplacesLiving Room
- StoriesTwo
Interior Features
Ceiling Fan(s), Eat-in Kitchen, Entrance Foyer, Five Piece Bath, High Ceilings, High Speed Internet, Jack & Jill Bathroom, Kitchen Island, Open Floorplan, Pantry, Primary Suite, Radon Mitigation System, Smart Thermostat, Smoke Free, Sound System, Hot Tub, Vaulted Ceiling(s), Walk-In Closet(s)
Appliances
Dishwasher, Disposal, Double Oven, Dryer, Microwave, Range, Range Hood, Refrigerator, Sump Pump, Tankless Water Heater, Washer, Wine Cooler
Exterior
- RoofShingle
- FoundationConcrete Perimeter
Exterior Features
Fire Pit, Lighting, Spa/Hot Tub
Lot Description
Landscaped, Sprinklers In Front, Sprinklers In Rear
Windows
Double Pane Windows, Egress Windows, Window Coverings
School Information
- DistrictSchool District 27-J
- ElementaryWest Ridge
- MiddleRoger Quist
- HighRiverdale Ridge
Additional Information
- Date ListedAugust 19th, 2025
Listing Details
 LPT Realty
LPT Realty
 Terms and Conditions: The content relating to real estate for sale in this Web site comes in part from the Internet Data eXchange ("IDX") program of METROLIST, INC., DBA RECOLORADO® Real estate listings held by brokers other than RE/MAX Professionals are marked with the IDX Logo. This information is being provided for the consumers personal, non-commercial use and may not be used for any other purpose. All information subject to change and should be independently verified.
Terms and Conditions: The content relating to real estate for sale in this Web site comes in part from the Internet Data eXchange ("IDX") program of METROLIST, INC., DBA RECOLORADO® Real estate listings held by brokers other than RE/MAX Professionals are marked with the IDX Logo. This information is being provided for the consumers personal, non-commercial use and may not be used for any other purpose. All information subject to change and should be independently verified.
Copyright 2025 METROLIST, INC., DBA RECOLORADO® -- All Rights Reserved 6455 S. Yosemite St., Suite 500 Greenwood Village, CO 80111 USA
Listing information last updated on December 24th, 2025 at 8:33am MST.

